Show Home Room By Room: Hunsbury Grange, Upton
Brand new to the property world, Shelbourne Estates recently launched is Hunsbury Grange development in an exclusive location in Upton to the west of Northampton.
It comprises three-, four- and five-bedroom homes, each with a unique character and finished to a high standard specification which includes Franke granite sinks, Villeroy & Boch fixtures, Amtico floors and Siemens appliances - top specification comes as standard.
These homes aren’t just beautifully appointed, they’re perfectly located too. Everything from a vibrant town centre, to schools, sports facilities and wonderful natural spaces are all just a stroll away. Country living and natural beauty has never felt closer and when it’s time to relax, there’s nowhere better than the premium comfort of your brand new home.
Sarah Scott, marketing manager, commented: “Hunsbury Grange offers an exceptional collection of exclusive homes that offer unrivalled quality and a place to belong. Combining the premium handpicked specification and convenient country surroundings, there are plenty of large living spaces for all the family to enjoy, both inside and out. Now could be easier than ever to move, with our TradeUp scheme available on selected homes allowing you to move into your dream home in the fastest way possible.”
Two show homes have been designed by Clayton & Company – this one is ‘The Banbury’ which has four bedrooms, open-plan kitchen/diner/family room, separate living room and a separate study. Ian Jupp, the designer’s head of sales and marketing, takes us through it.
Living room
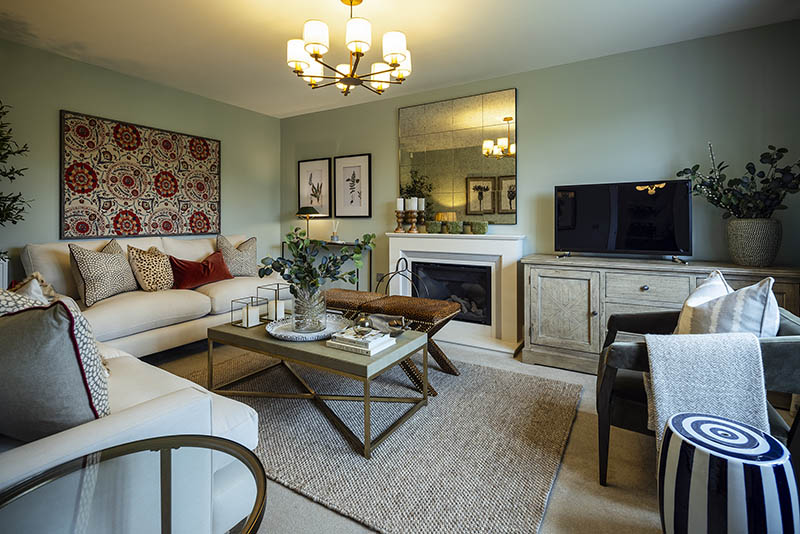 We were delighted to be given the opportunity to design the interiors for these exceptional homes and our brief was to create a luxurious, contemporary but timeless design which reflected the brand and the essence of the development.
We were delighted to be given the opportunity to design the interiors for these exceptional homes and our brief was to create a luxurious, contemporary but timeless design which reflected the brand and the essence of the development.
The living room is a grown-up space – chic and comfortable and totally on-trend with a background palette of soft green. The black, bronze and gold metals, pops of strong earthy reds and fun animal print come together to create a memorable space. The room was a joy to create.
Kitchen/diner/family room
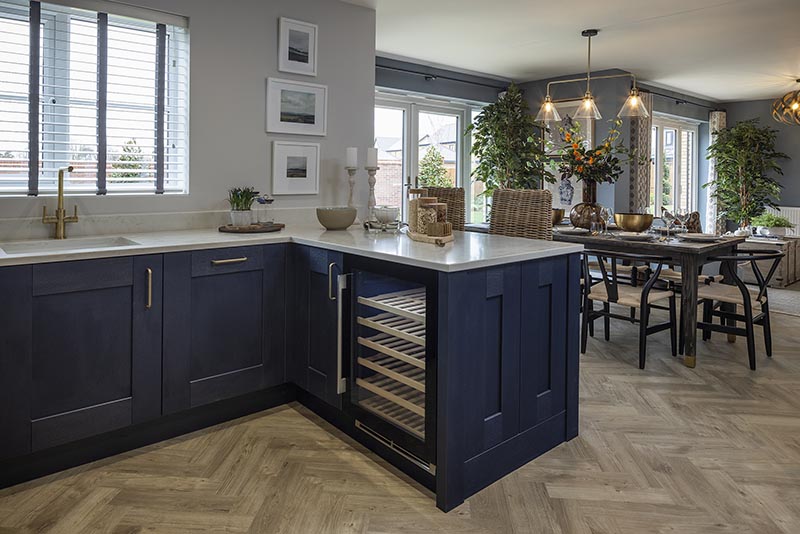
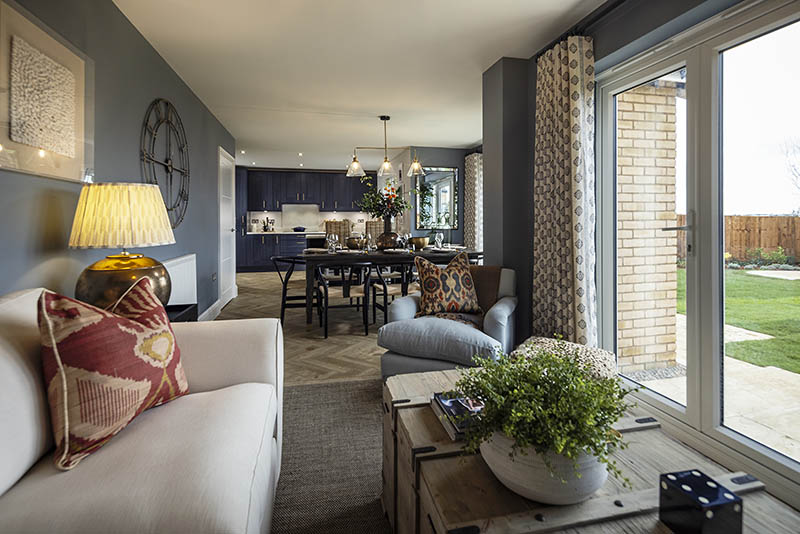 This light-filled open-plan space features strong blues, natural textures and warm earthy tones. The navy-blue kitchen cabinets feature brass handles and taps. The outside is brought right in with foliage and statement house plants, and the acrylic-framed artwork and wish bone chairs give it a modern, contemporary feel. It is perfect for entertaining and relaxing as a family.
This light-filled open-plan space features strong blues, natural textures and warm earthy tones. The navy-blue kitchen cabinets feature brass handles and taps. The outside is brought right in with foliage and statement house plants, and the acrylic-framed artwork and wish bone chairs give it a modern, contemporary feel. It is perfect for entertaining and relaxing as a family.
The study
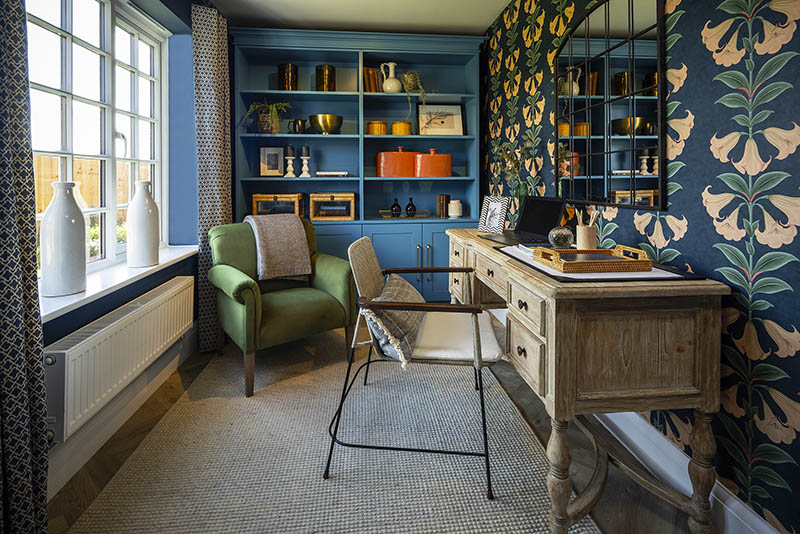 From design board to reality the study is bold and creative and designed to stimulate the imagination, but also a place to escape with a good book. Generous storage is provided by the bespoke display cabinet, designed and built by Clayton & Company. The large Crittall mirror reflects the view from the window and the bold botanical wallpaper continues the theme of the blues and greens.
From design board to reality the study is bold and creative and designed to stimulate the imagination, but also a place to escape with a good book. Generous storage is provided by the bespoke display cabinet, designed and built by Clayton & Company. The large Crittall mirror reflects the view from the window and the bold botanical wallpaper continues the theme of the blues and greens.
Master bedroom
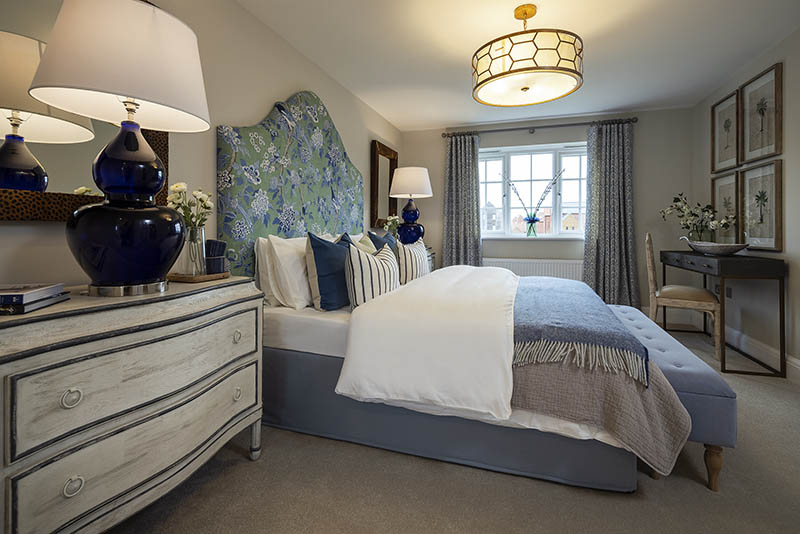 Luxurious and calming – the blues and greens are carried through to this fabulous room with its feature headboard made in-house at Clayton & Company, oversized bedside cabinets and statement lamps.
Luxurious and calming – the blues and greens are carried through to this fabulous room with its feature headboard made in-house at Clayton & Company, oversized bedside cabinets and statement lamps.
Bedroom two
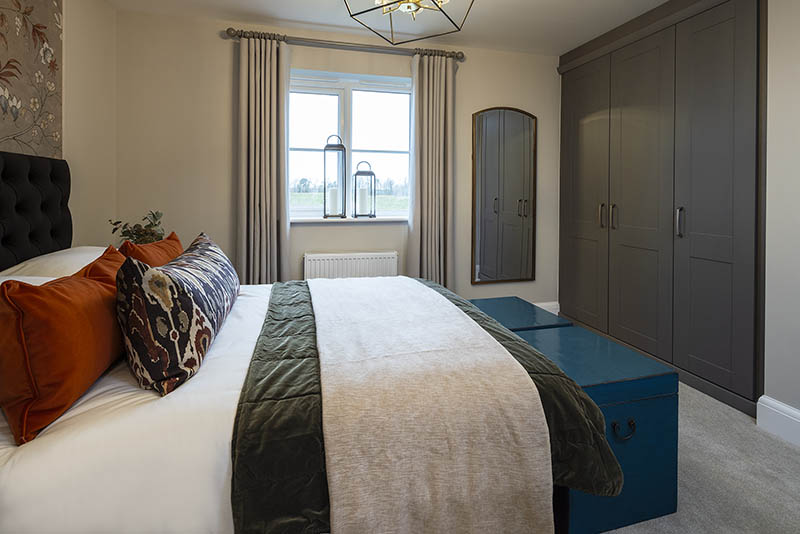 A sophisticated guest room designed to be elegant and classy with a boutique hotel feel. The accent colours are rich and warm and the bed sits against a backdrop of framed Chinoiserie panels.
A sophisticated guest room designed to be elegant and classy with a boutique hotel feel. The accent colours are rich and warm and the bed sits against a backdrop of framed Chinoiserie panels.
Bedroom three
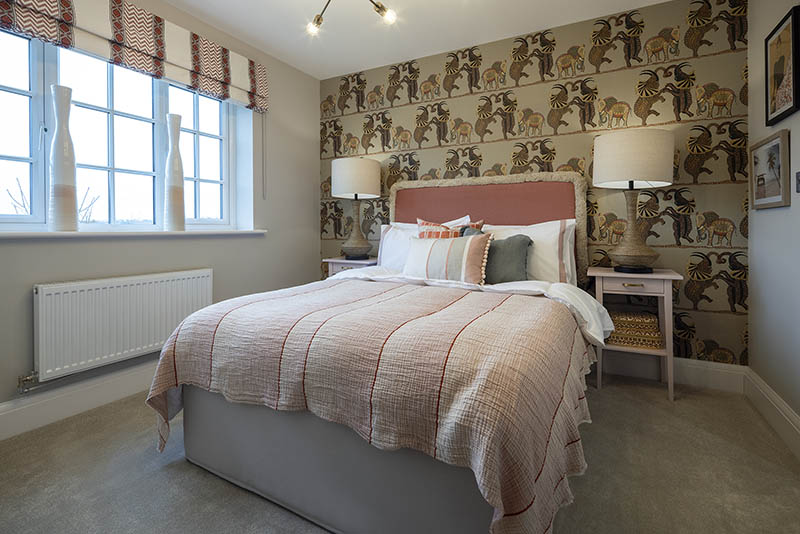 Fabulous Mughal-inspired wallpaper of dancing elephants, another of our fabulous headboards and a palette of salmon pinks, corals and creams creates a shell-like cosiness for the teenage girl in the family.
Fabulous Mughal-inspired wallpaper of dancing elephants, another of our fabulous headboards and a palette of salmon pinks, corals and creams creates a shell-like cosiness for the teenage girl in the family.
Bedroom four
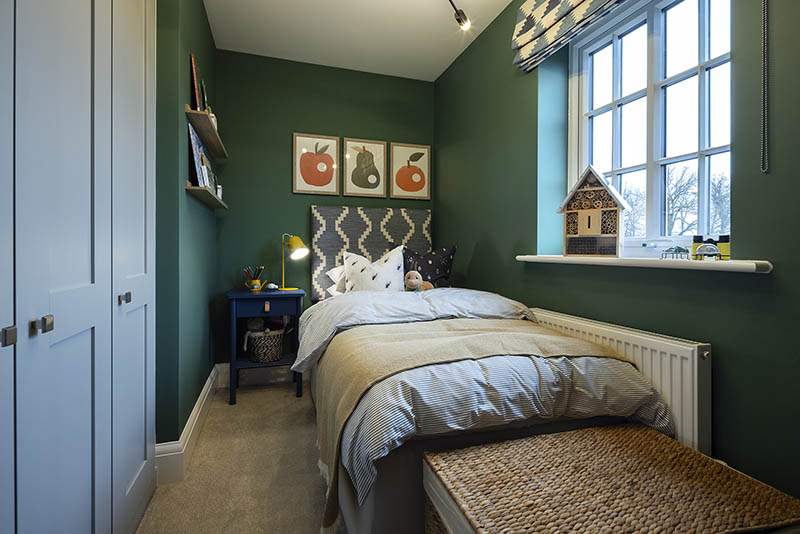 For the youngest member of the family we designed a room to inspire an interest in the natural world carrying through the themes of texture and colour and making a comfortable, practical room with loads of storage space.
For the youngest member of the family we designed a room to inspire an interest in the natural world carrying through the themes of texture and colour and making a comfortable, practical room with loads of storage space.
Find out more at shelbourneestates.co.uk.
Find retirement homes in Northamptonshire
Find Help to Buy homes in Northamptonshire
Find new homes in Northamptonshire