Posted 9 February 2024 by
Keith OsborneDeveloper Backhouse has opened the doors to prospective buyers at its latest show home, on Evenlode Road, in Moreton in Marsh. This brand new development is a new residential area situated on the edge of the vibrant market town in the Cotswolds.
The collection of 67 three-, four- and five-bedroom contemporary homes are all carefully designed by award-winning local architects Clifton Emery Design and professionally fitted and decorated by Andrew Henry Interiors.
Backhouse has chosen ‘The Hampton’, a 2,118-sq-ft, five-bedroom house as its show home. It boasts a large open-plan kitchen dining area with bifold doors onto the enclosed landscaped garden. There is also a separate living room, boot room, utility room, cloak room and office for flexible working. Upstairs, there is a bathroom, and five bedrooms of which two benefit from en suites.
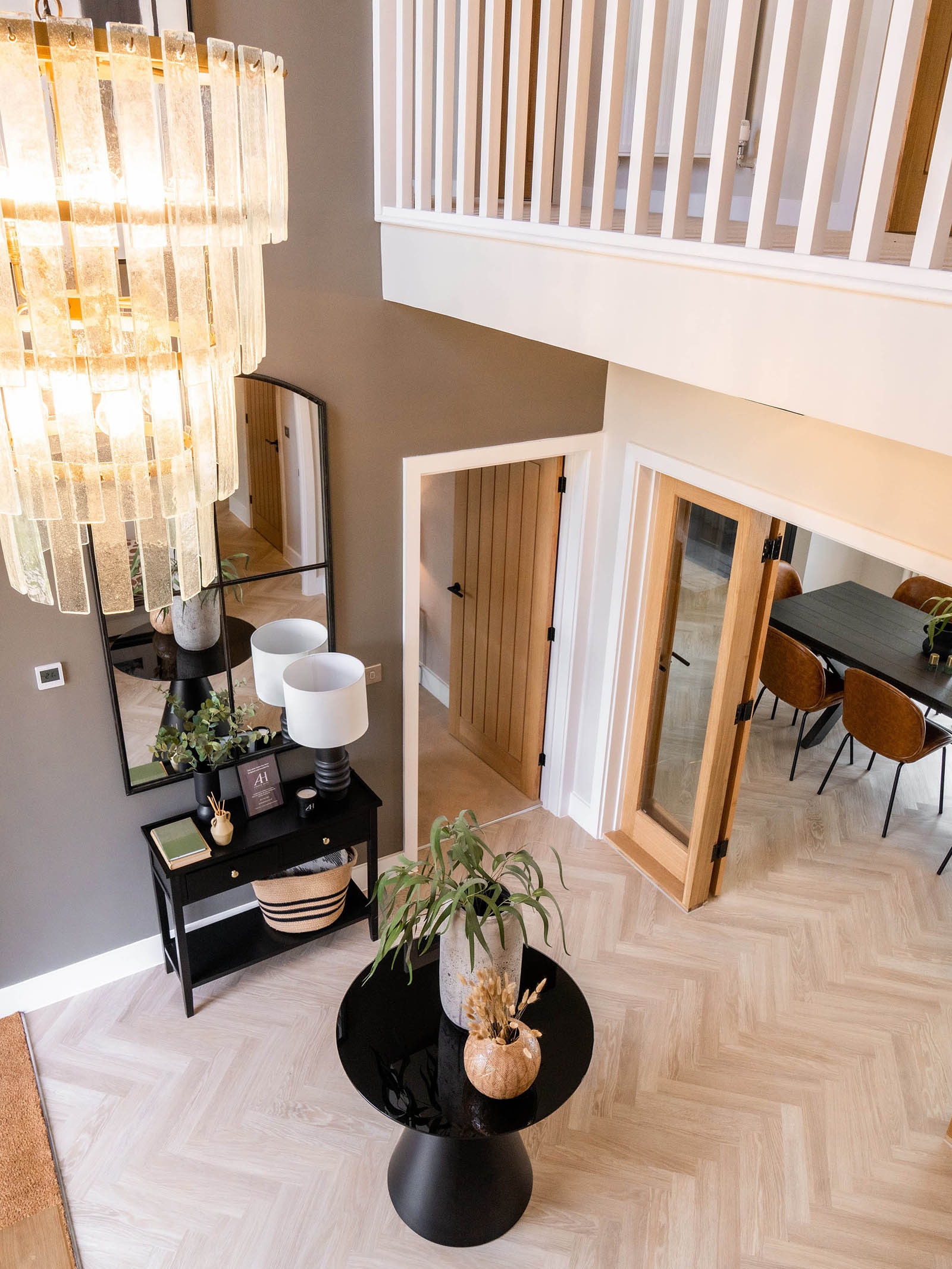 As you walk towards this show home, the grandeur of the entrance instantly catches your eye. It sets an immediate expectation. Inside, the double-vaulted ceiling creates a sense of volume and spaciousness, accentuated by the impressive four-tier chandelier hanging from the ceiling.
As you walk towards this show home, the grandeur of the entrance instantly catches your eye. It sets an immediate expectation. Inside, the double-vaulted ceiling creates a sense of volume and spaciousness, accentuated by the impressive four-tier chandelier hanging from the ceiling.
The chandelier adds a touch of class and elegance to the space, making it feel even more luxurious. On the ground floor of the hallway, the clever use of a large window mirror reflects light around the open space, making it feel brighter and more welcoming. The furniture in the entrance has a black and rattan finish, which grounds the lower area and adds a touch of sophistication.
A standout feature of a Backhouse home is its focus on open-plan living space with light being a major feature and customers who have visited have been very complimentary.
The higher ceilings on the ground floor are a unique feature of this home and a unique selling point of many Backhouse homes. The ceiling in the living room has been enhanced with a black picture rail that runs around the perimeter. The picture rail adds depth and elevates the room, making it feel even more spacious. The Twist from Eijffinger wallpaper used on all walls beneath the picture rail is a stunning choice that pairs graphic lines with silhouette shapes, giving the room a sense of glamour and opulence.
“For this show home project, we sought to deploy an abundance of caramel and honey hues for optimal warmth and homely vibes,” said Carrie Bond, interior designer for Andrew Henry Interiors. “Thanks to our design team's in-depth knowledge of soft furnishings delivered via Thread + Dandy, trending patterns have been layered into this home in various headboards, cushions, window treatments and bespoke home office joinery. Murals and a feature wallpapered ceiling provide further wow factor moments.”
Carrie takes us through the show house…
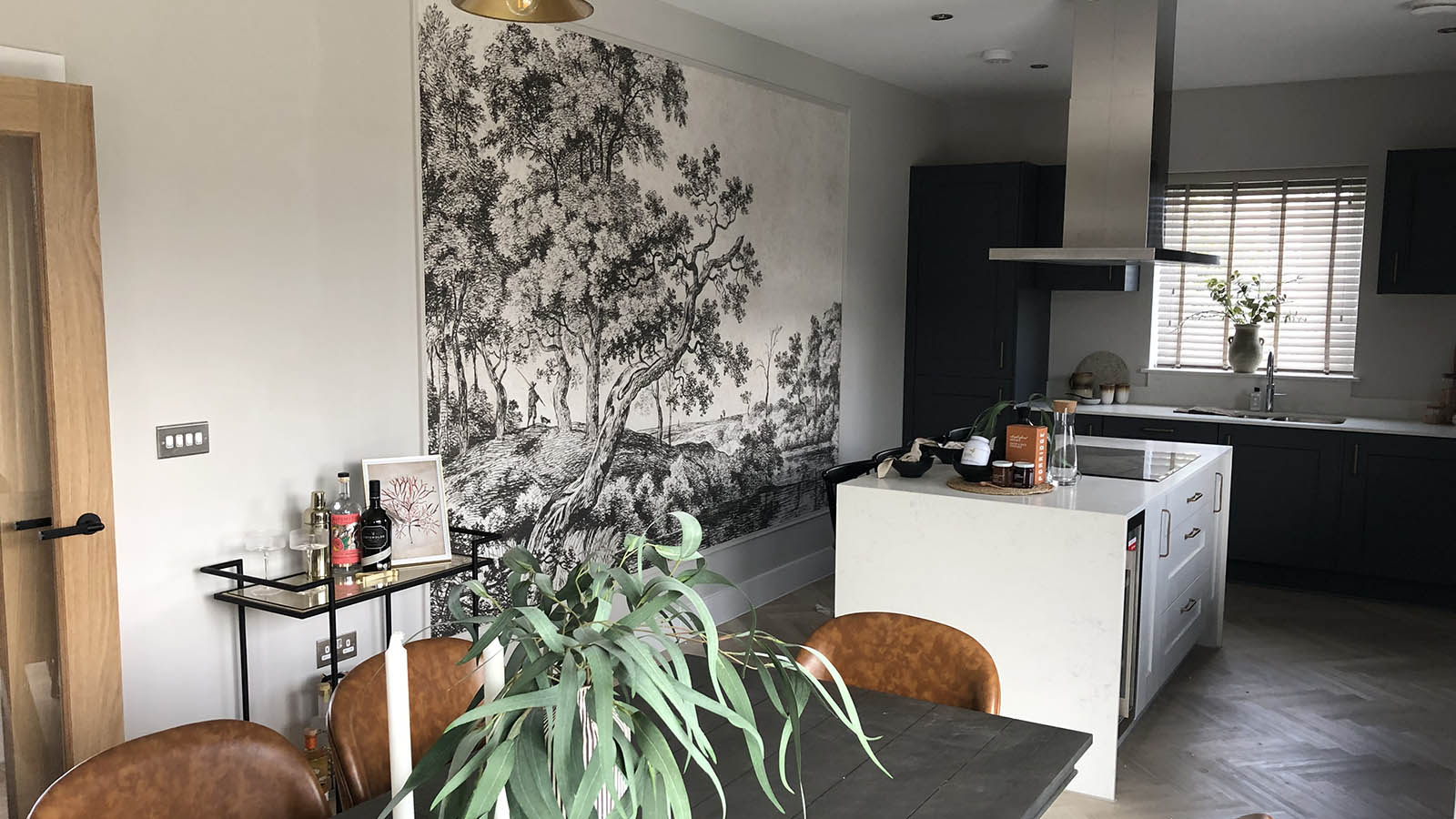
Kitchen
For the kitchen design, the choice of anthracite grey cabinets with a contrasting ivory island has been made. The dark grey colour of the cabinets adds a touch of elegance and modernity to the kitchen, while the ivory island stands out as a luxurious centrepiece. The white Corian used for the countertops creates a stunning visual contrast against the darker cabinets and adds a sense of brightness to the space. The brass handles, chosen for their sophistication and elegance, complete the design and add a touch of glamour to this stylish kitchen.
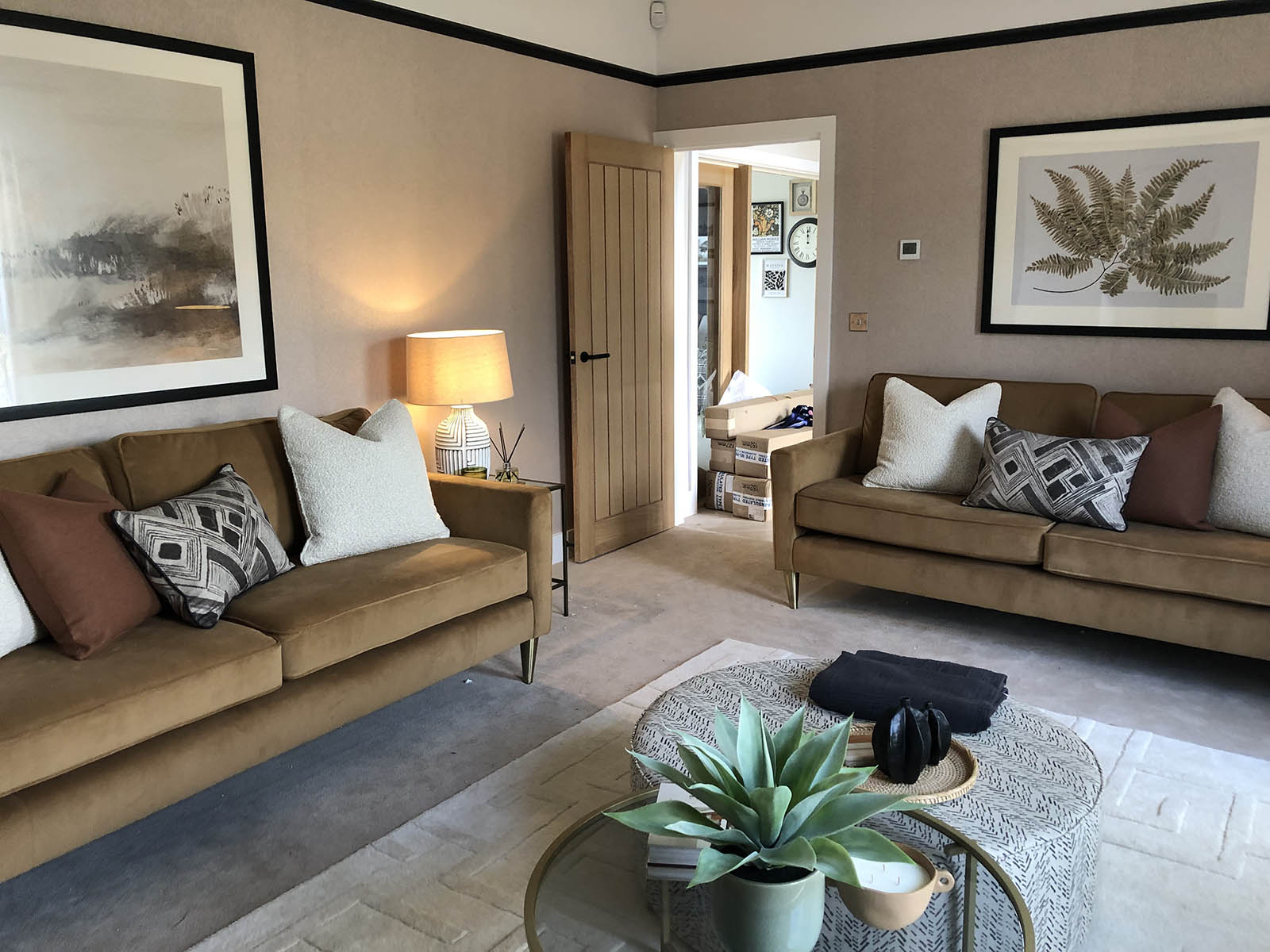
Lounge
Tan sofas add warmth to the space, and the layered scatter cushions add extra comfort. The log burner in the living room creates a cosy and warm feel, making it the perfect place to relax. The interiors designers selected a curved round pouffe, coffee table, and mirror that bring an element of cohesion to the room, making it feel connected and complete.
The family area has a bold and dramatic look, with a feature wall painted in a striking Ink colour from Neptune that creates depth and adds visual interest. The industrial-inspired Logan spider fitting is another eye-catching feature with a dark nickel-painted finish with antique brass detailing. A montage of artwork on the picture rail and the wall beside it adds further interest to the space.
Study/office
The fitted study is a clever design that maximizes storage space and provides ample display space. The tongue and groove panelling in the centre of the joinery piece is a beautiful touch that adds an extra touch of style. The artwork in a brass frame on the panelling is another stunning feature that adds to the overall design.
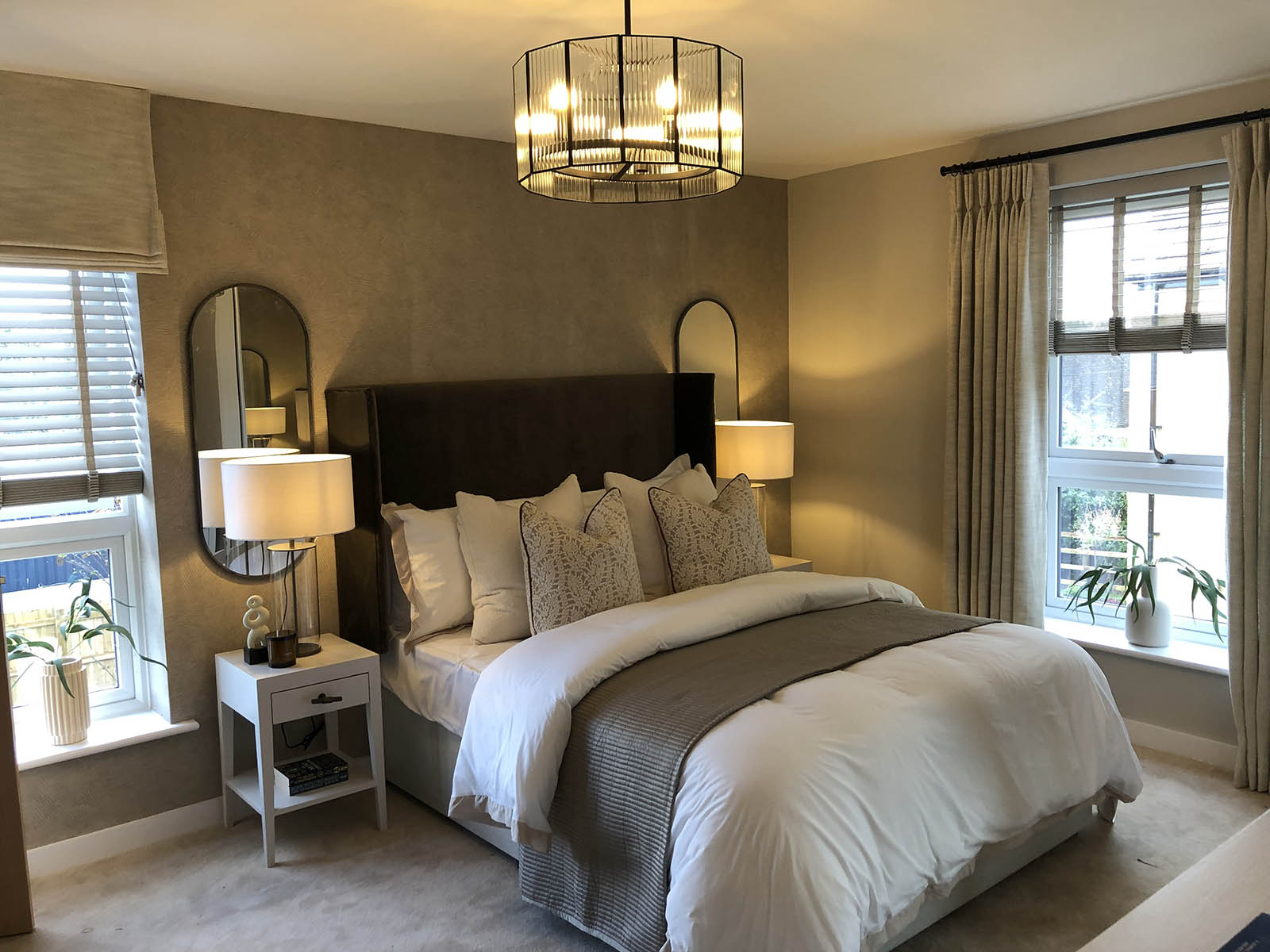
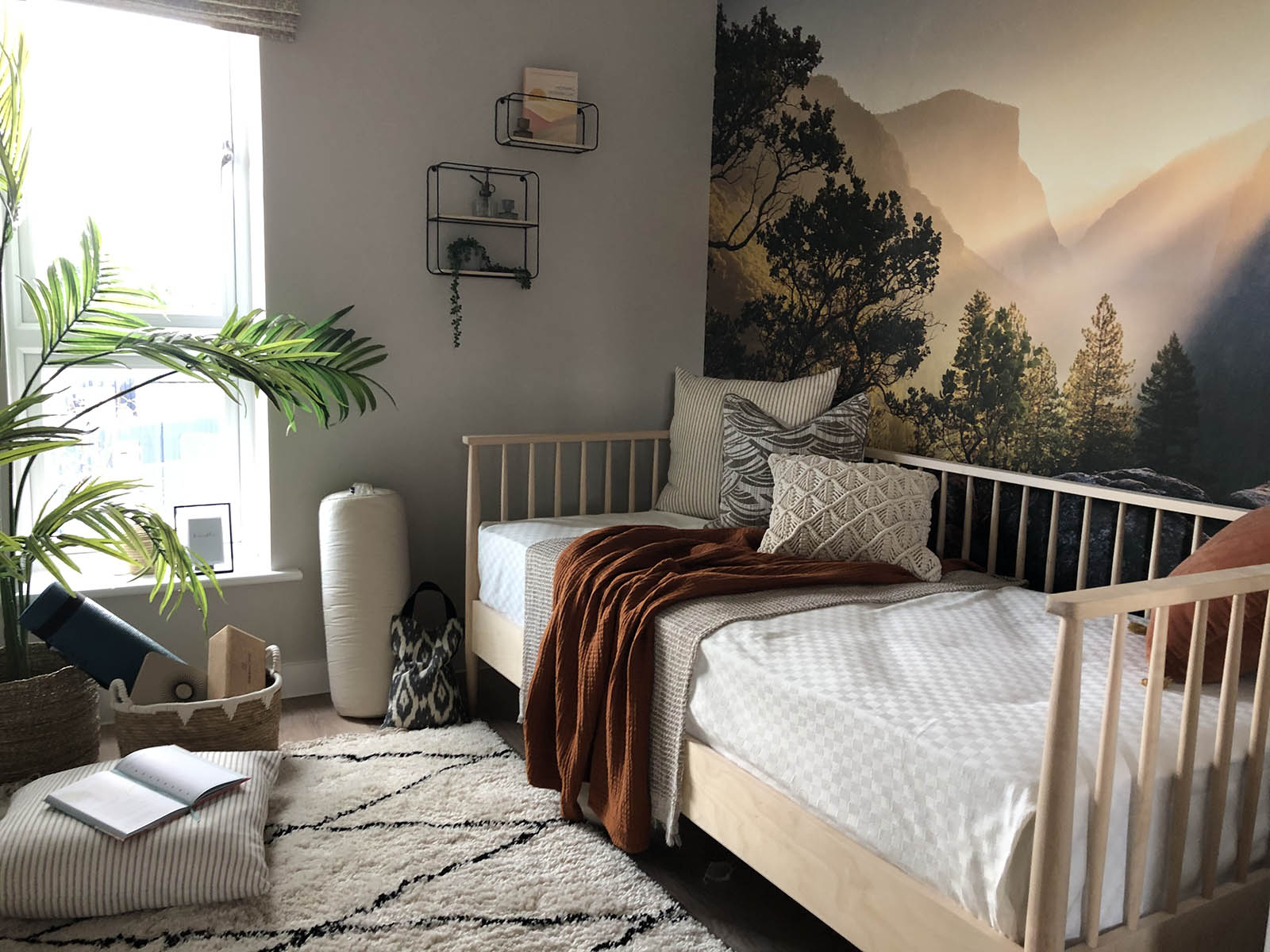
Bedrooms
The principal bedroom has a calm and luxurious feel, with a sumptuous velvet winged headboard framed by oval mirrors on either side. The headboard is an instant focal point that draws the eye as you enter the room. A beautiful reeded glass chandelier and neutral furniture with brass accents add a touch of elegance and sophistication to the space.
Backhouse wanted the children's rooms to be fun yet tasteful, and this one has been designed with a nod to the Cotswold location and the local woodlands. The wallpaper by Rebel Walls featuring woodland animals such as hares, hedgehogs, dormice, and squirrels among feather-like ferns and curious mushrooms is a beautiful choice that adds a playful touch to the room. The woodland books and accessories add to the cosy and warm feel, making it the perfect space for children to play and relax.
Prices here start from £495,000. Find out more about Backhouse Moreton in Marsh.
Find new homes in Gloucestershire
Find new Shared Ownership homes in Gloucestershire
Find retirement homes in Gloucestershire