Show Home Room By Room: Didcot Grove, Harwell
The five-bedroom, three-storey Fletcher show home is open at Linden Homes’ Didcot Grove location in Harwell, where the housebuilder is building 76 new properties, including 49 one- to five-bedroom homes for private sale, alongside new public open space.
The show home at Didcot Grove has been professionally decorated and furnished with growing families in mind, to give homebuyers a feel for what it might be like to live in a brand-new property at Didcot Grove.
Alix Laflin, marketing manager for Linden Homes Thames Valley, says: “The Fletcher is a beautiful show property which has been styled to appeal to families in search of extra space, using a light, modern colour palette. The fabulous open-plan kitchen/dining/family room, which opens out into the garden, is really the heart of this home, with a bright and welcoming feel, while each of the bedrooms has its own distinct look, giving everyone their own space and privacy. It’s easy to imagine a busy family loving life here.”
Kitchen/dining/family room
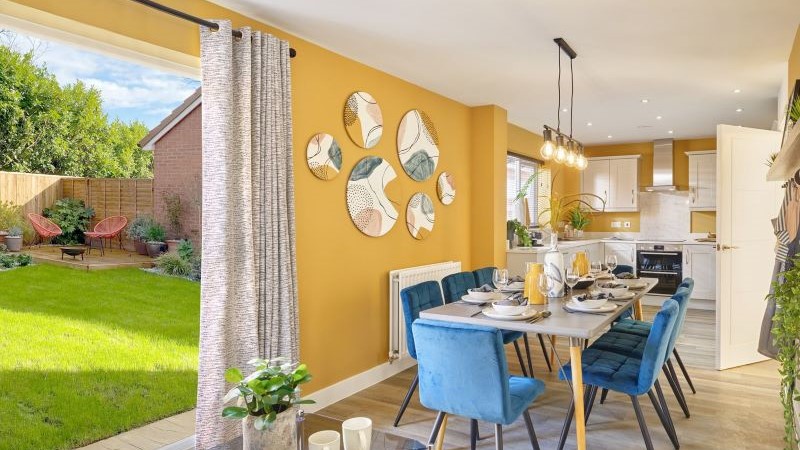
The 27ft kitchen/dining/family room at the back of the home is an impressive space which is ideal for both day-to-day living and entertaining friends. The mustard yellow walls give the room a cheerful, sunny feel, and provide a perfect backdrop to the classic white Shaker-style kitchen cabinets, marbled counter tops and splashback and pale wood-effect flooring. Blue and charcoal accents and the industrial black pendant light fitting add modern touches.
Study
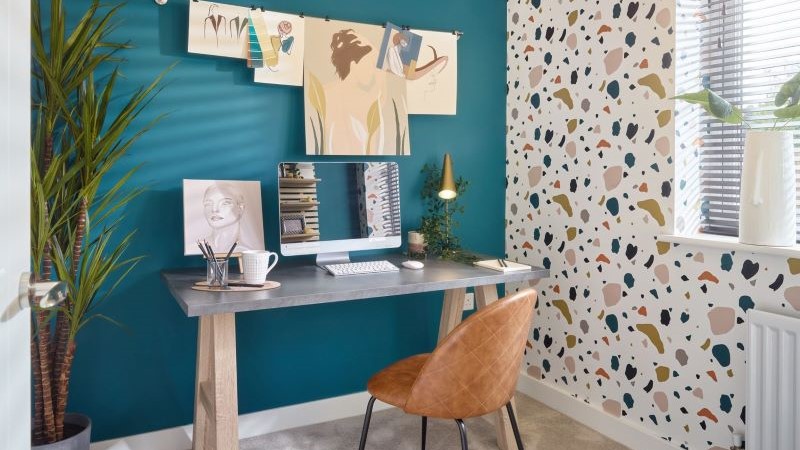
Stunning terrazzo print wallpaper is the stand-out feature in this arty study, which could be used as a home office, a space for children to do their homework, or even an arts and crafts room.
Sketches and colour charts are pegged to a drying line set against a striking teal wall, while tropical plants and a comfortable leather-effect desk chair make this an inviting place to work or study.
Main bedroom
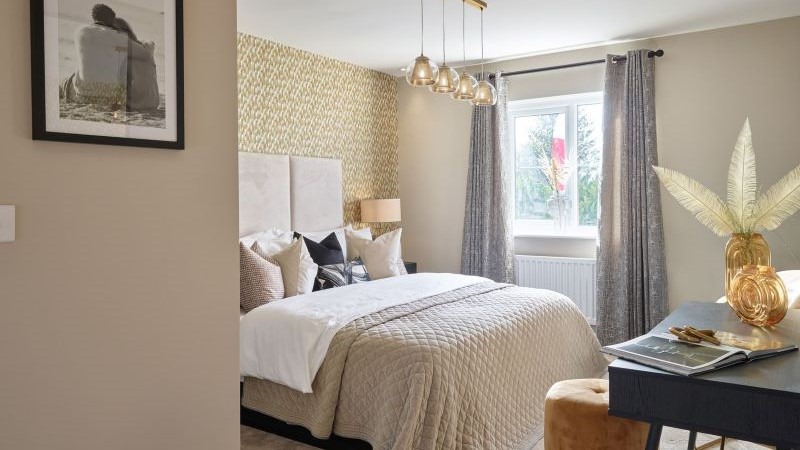
The opulent silver and gold scheme in the main bedroom reflects the boutique-hotel vibe of this luxurious room, with its own dressing room and en-suite shower room. Textures add a sense of depth and luxury, while the warm tones of the bronze pendant light fitting, amber-coloured vases and suede dressing table stool create a timeless feel.
Bedroom two
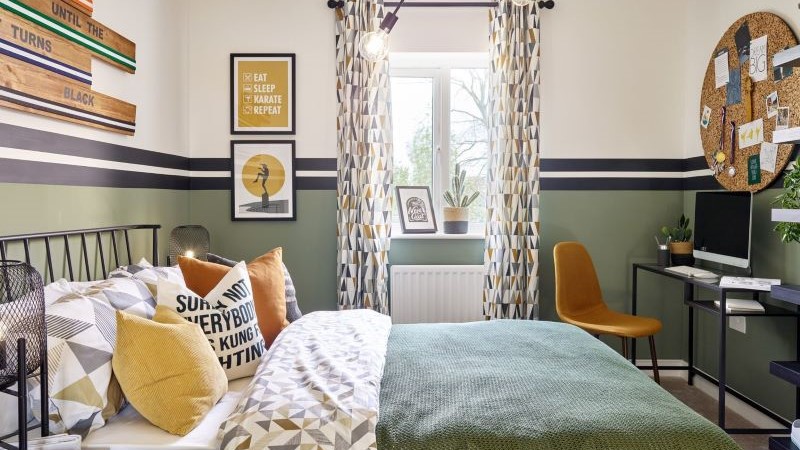
A second double bedroom on the first floor has been turned into the perfect space for a sporty child or teenager, with a martial arts theme picked out in artwork and textiles.
The walls are painted in white and khaki green, separated by striking double black horizontal stripes at dado-rail height. A contemporary geometric pattern is repeated in the curtains and bedding, while the industrial-style black desk, bed frame and light fitting enhance the modern look. Mustard accents seen elsewhere in the home complement the scheme.
Bedroom three
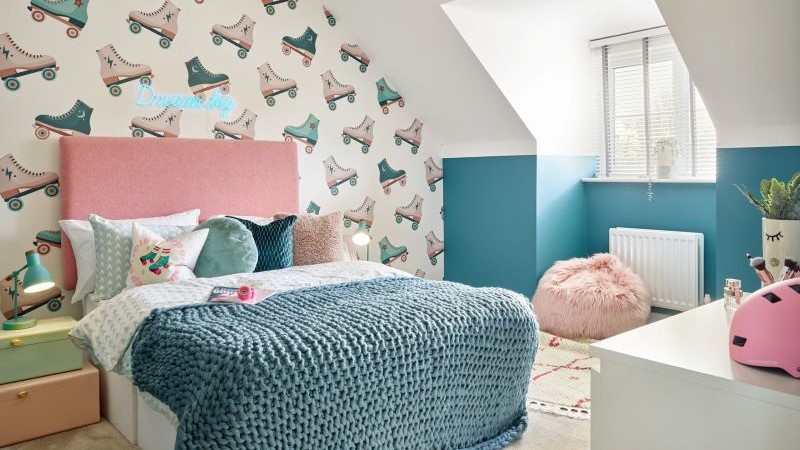
Pastel pinks and blues provide the distinctive colour palette for this children’s bedroom on the top floor.
The quirky roller-boots patterned wallpaper sets a fun tone, supported by an eclectic mix of textures and shades in the bedding and cushions, including a cosy chunky knitted bed throw. The dormer window is framed by teal walls to eaves height, with a baby pink fluffy beanbag offering the perfect place to chill in the window alcove.
Bedroom four
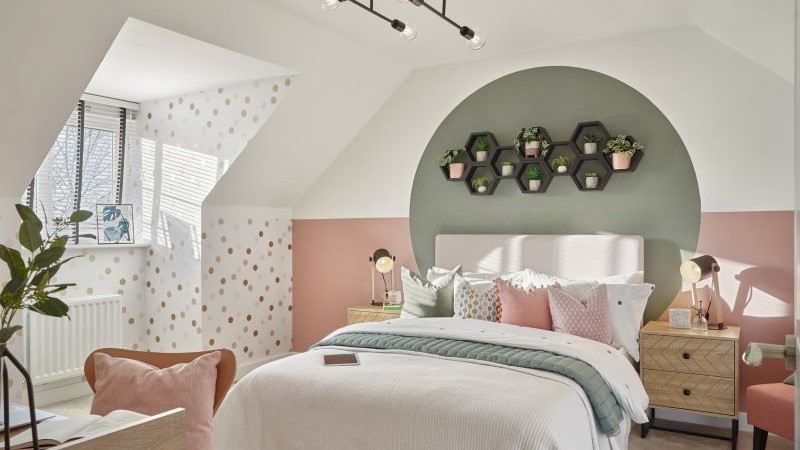
Across the landing, the second bedroom on the top floor also has a pastel scheme, this time in sophisticated dusky pinks and soft greys to appeal to an older teenager.
A grey painted circle behind the pale pink headboard provides the backdrop to black hexagonal shelving housing miniature plants, while wallpaper with a contemporary pastel pink-and-bronze spotted pattern frames the dormer window.
View more developments currently available from Linden Homes
Find retirement homes in Oxfordshire
Find new homes in Oxfordshire