St George, a member of the Berkeley Group, has unveiled a new show home at its Chelsea Creek development in west London.
Inspired by nature, the Manhattan show home designed by luxury interiors duo Thirteen ID is located in The Imperial, a landmark 31-storey tower at Chelsea Creek, comprising apartments and duplex penthouses.
Homes within The Imperial enjoy natural light from floor-to-ceiling windows, with impressive views onto tree lined avenues, impressive landscaping and winding waterways. This setting has inspired the wellness-centred approach, which Thirteen ID has brought this to life by adhering to a number of biophilic principles, which include use of natural materials, pieces with curves, and plenty of houseplants and balcony greenery, all of which contribute to relaxation.
Lois Street, creative director, Thirteen ID, says: “A Manhattan apartment is perfect for someone who enjoys London to the fullest with consideration for the wider environment. Our design is playful and youthful - it’s luxurious but in a fresh way. Sustainable doesn’t always have to mean serious! People often choose to carve up a Manhattan apartment into a number of smaller spaces. We’ve found it far more special to consider a continuous flow by introducing a comforting sense of repetition throughout the space.”
The Manhattan apartment includes a generous entrance hallway, open plan kitchen/living space, a bedroom with bespoke fitted wardrobes, a stylish bathroom with brass ironmongery, and a private balcony with canal views. Inspiration has also been sought from the enviable location and setting of Chelsea Creek.
Hallway
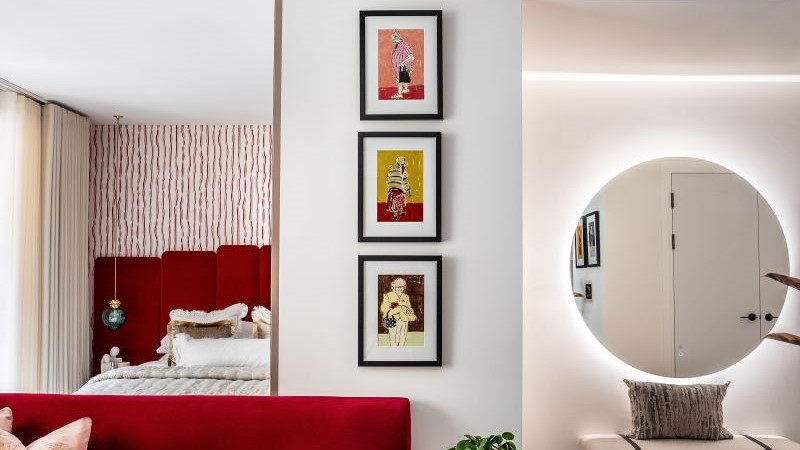
In the hallway, ‘ribbons wrap you up’ wallpaper in white, designed by the artist Suzie Green, from Common Room has been chosen. A gallery wall of limited-edition print illustrations of London characters brightens the space. All works are by Isabella Cotier, self-described as a continual observer of people and passing moments around her.
Open-plan kitchen/dining
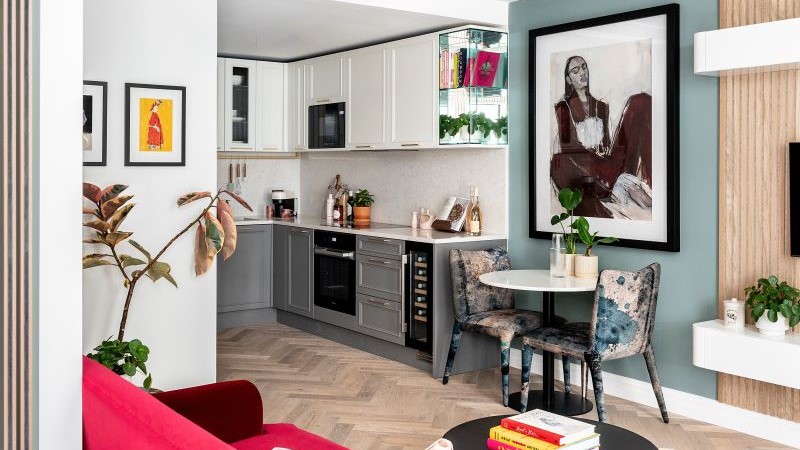
In the open-plan kitchen/dining/living area, the kitchen, with appliances by Miele, flows gently into a perfect-for-two dining area. The dining table has a powder coated steel base and a marble top, and is paired with Timothy Oulton Fibi dining chairs upholstered in the ‘Melting Paisley’ fabric from Barker and Stonehouse. A one-of-a-kind piece by fashion illustrator Jessica Rose Bird takes pride of place above the dining area: a portrait of a woman in sharp tailoring. The collaborative work was created in partnership with Thirteen ID, who shared fabric and paint samples to inform the direction of the piece.
Living area
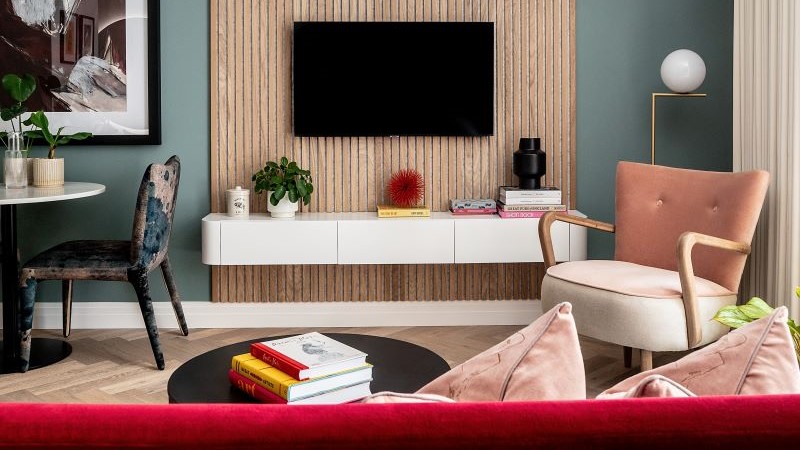
In the living area, a feature wood-panelled wall provides a sound-proofed snug setting, with integrated glow lighting and storage. The panelling works to absorb sound to create a cosy feeling within the home, enhanced by softer touches throughout. Curtains and window treatments have been made to measure for the apartment. For curtains, Forenzo velvet in ‘shell’ by Romo has been selected, and for the voiles, the fabric is Melody in ‘Ivory’ by Warwick. The combination of the linen-look voile and the cream velvet add warmth. A wave track heading allows the fabric to drape in an even ripple, like water, which gives a contemporary feel.
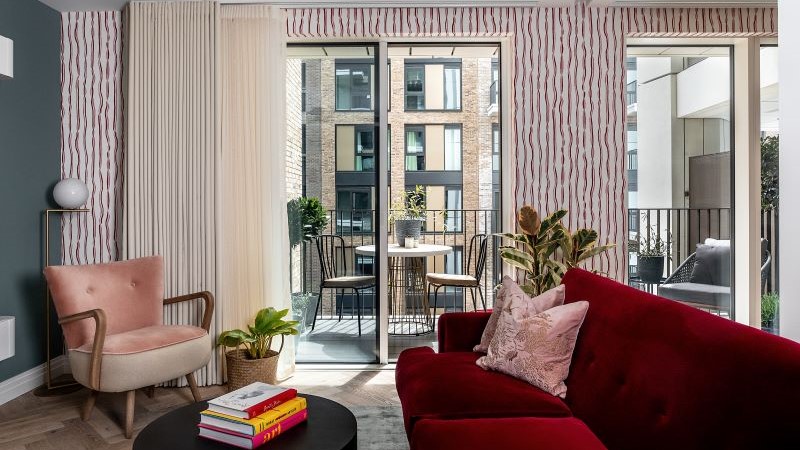
A rounded statement marble side table from Soho Home adds cosy comfort, in complement to the scarlet loveseat sofa which forms a true focal point. Contrast is introduced through Farrow and Ball Oval Room Blue in the living space.
Bedroom
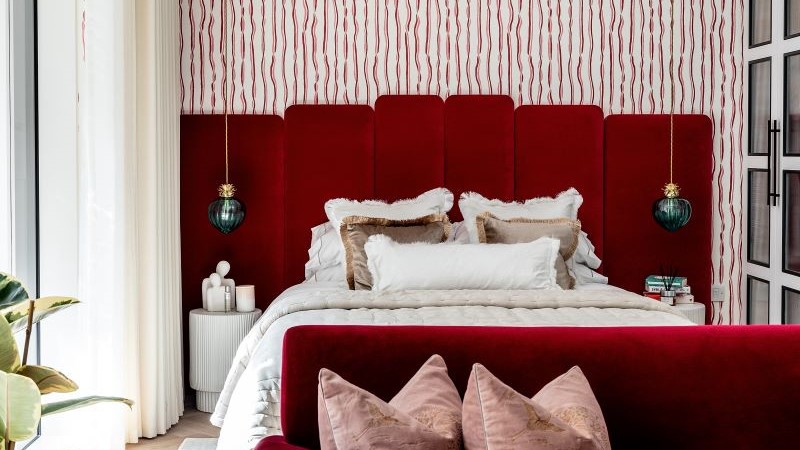
To create a sense of transition between the lounge and the bedroom, the design team has adopted a jewel palette. Scarlet red upholstery, a sister-piece to the lounge sofa, is found on the bespoke headboard (upholstered in Cosmos velvet in ‘cerise’ by Lelievre), in the bedroom. The headboard is a one-off bespoke design by Thirteen ID, the shape has a subtle art deco feel to link with the art deco shaped mirrors in the bathroom. In pendant lighting, the ‘Flora pendant’ in medium by Rothschild and Bickers is in jade green, suspended low over the bedside tables for a snug and cosy feel. Its design is inspired by botanical imagery found in the arts and crafts movement.
Stephen Kirwan, regional managing director, St George West London, adds: “The show home at The Imperial is wonderfully balanced. It offers a sense of calm as well as luxury, while not overpowering the space. Thirteen ID has cleverly combined a very special boutique hotel suite feel with the character and personality of a beloved lived-in home. St George is passionate about sustainability. To be truly sustainable each and every aspect of a project must be reviewed. Thirteen ID adopted a suite of sustainable principles, through use of FSC certified wood, responsibility sourced materials, non-toxic paint, and a considered supply chain.”
Residents will enjoy access to an impressive array of amenities, including a wellness centre, cinema room, gym, indoor pool and spa – including treatment room, rain shower and Scandi-sauna and steam room.
Local amenities include a street food market and the world-renowned Design Centre at Chelsea Harbour. Nearby is the fashionable King’s Road, and for art lovers, the Saatchi Gallery. Adjacent to the development is Imperial Wharf station, connecting residents to Clapham Junction in just four minutes, and West Brompton in four minutes, for the London underground.
Prices for an apartment in The Imperial start from £715,000 for a Manhattan, through to £1.37m for a two-bedroom home.
View more developments currently available from St George
Find new homes in the Royal Borough of Hammersmith & Fulham
Find retirement homes in the Royal Borough of Hammersmith & Fulham