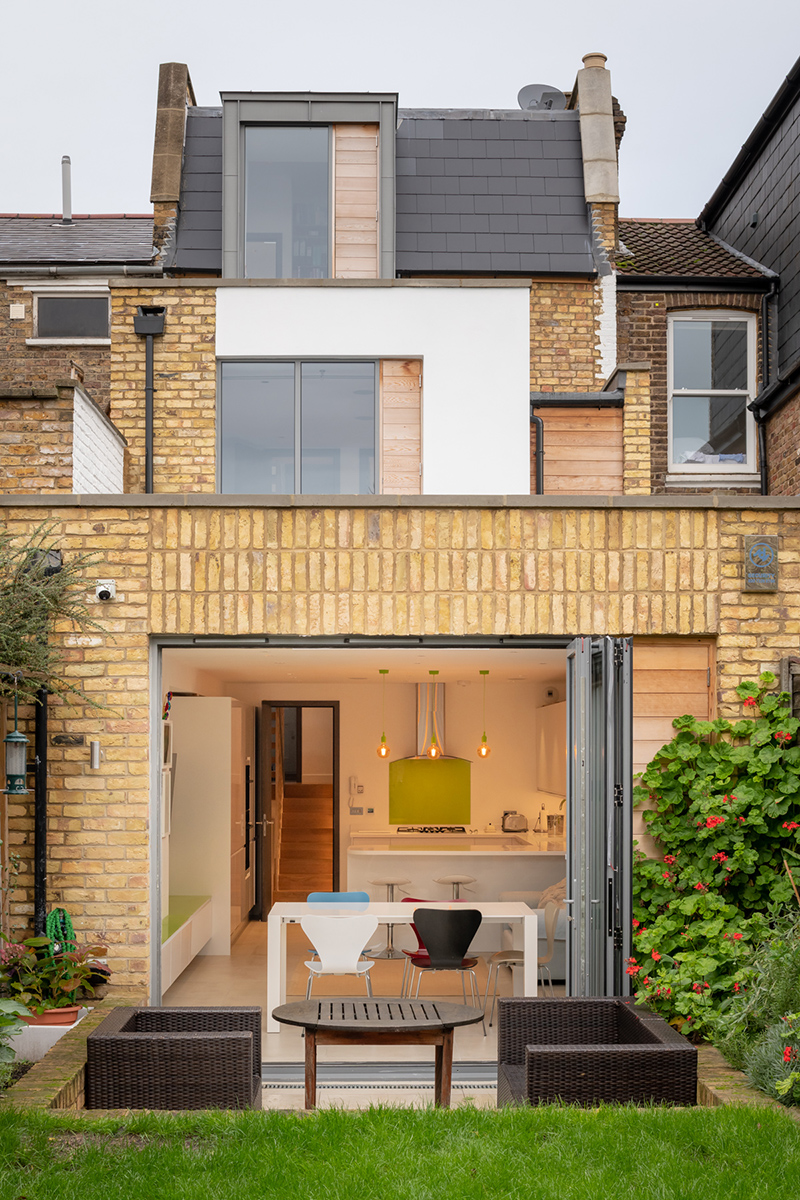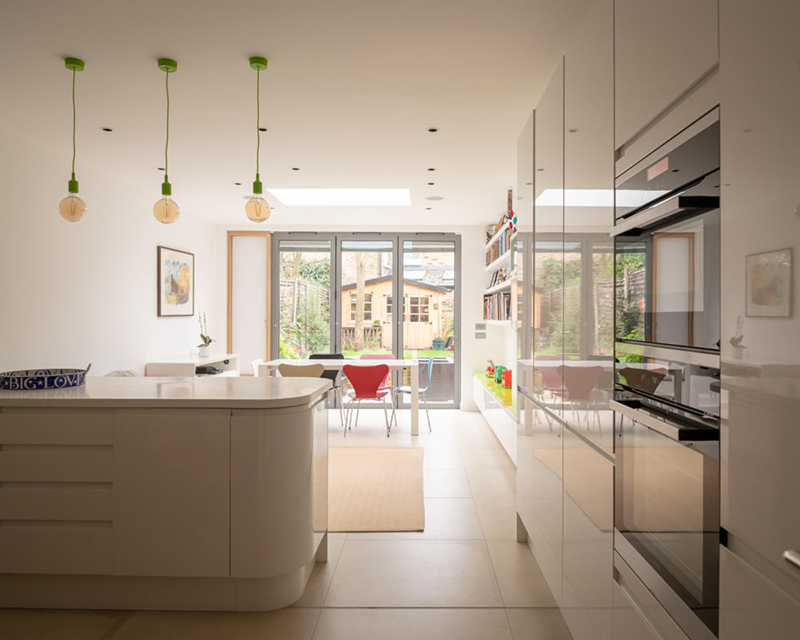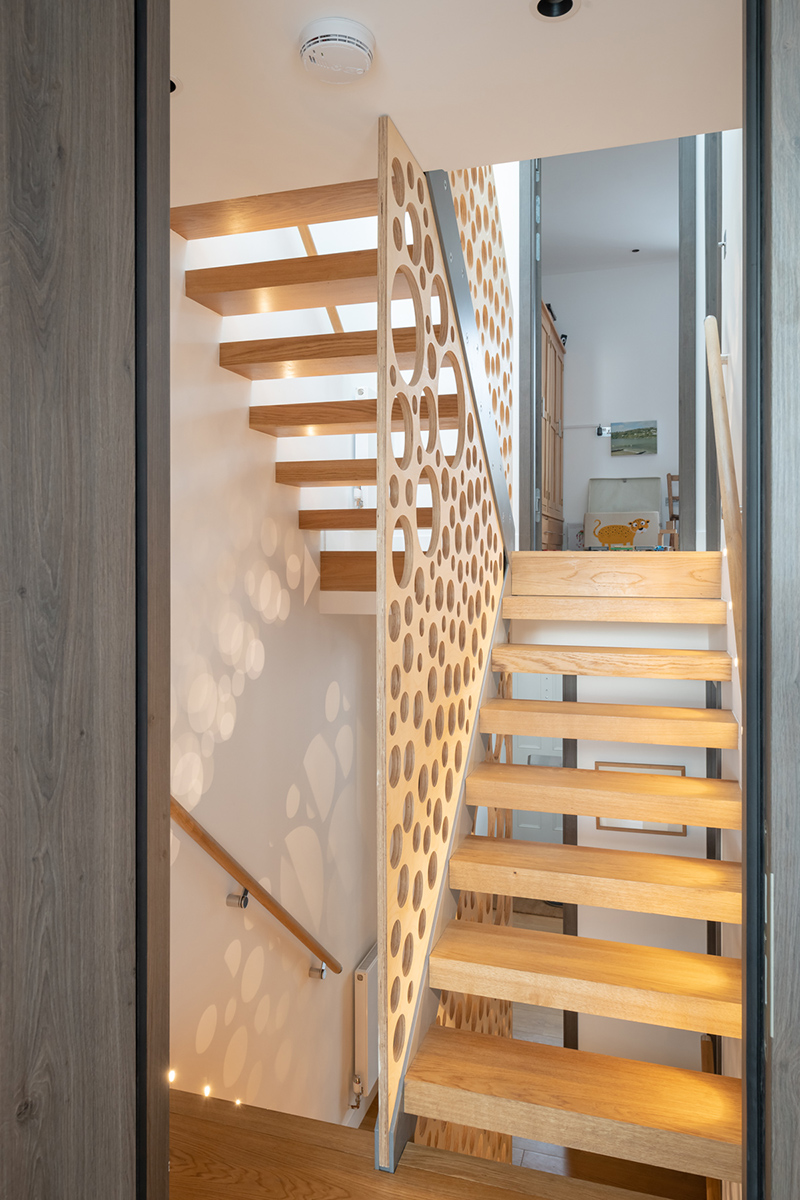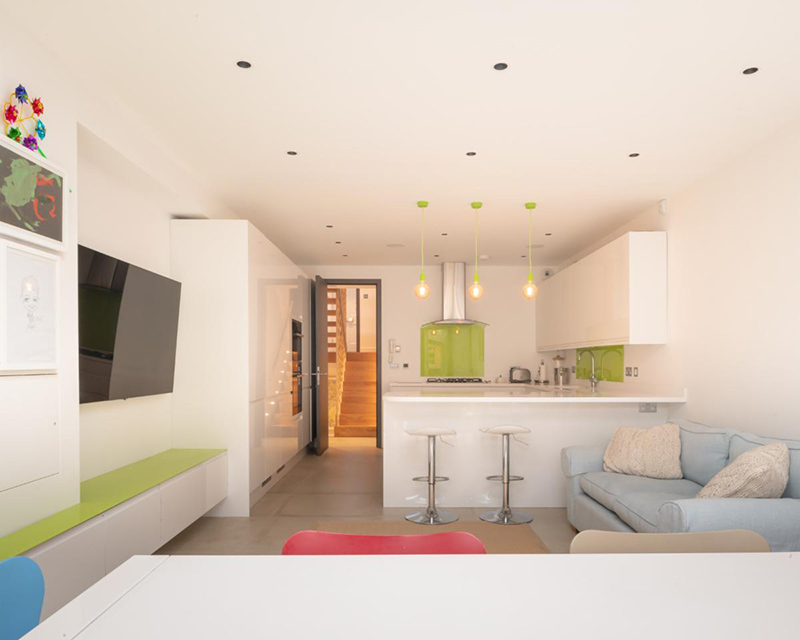Posted 28 February 2020 by
Katie SakkaBack in 2017, a call from New London Architecture for innovative proposals to solve London's housing crisis led to the formulation of an impressive new concept for increasing the space available in traditional terraced properties.
Now, Adams+Collingwood Architects - the team behind the exciting Terrace Upcycle solution - have showcased just how well it can work in practice, at a private residence on London's Temperley Road.

The Temperley Road property is a typical London Victorian terrace house. From the front, it has the same Victorian front door in the same community. However, step inside and you discover an energy efficient, contemporary new home that is 50% bigger than its formerly near-identical next-door neighbours.
"It's wonderful to see the Temperley Road family settling into their successfully upcycled home. London's terraced houses are a valuable resource and Adams+Collingwood Architects has ambitious plans to upcycle terrace housing on a scale that would provide a sustainable solution to solve the housing crisis our city faces."
Rob Adams, Architectural Director, Adams+Collingwood Architects
Temperley Road's owners had bought their traditional two-up two-down terrace before starting a family. Over time, their growing household was left with a choice between selling and buying somewhere bigger, extending or rebuilding. Adams+Collingwood Architects' specialist residential team had worked on a number of similar terraced houses and recommended the most practical, cost-saving way to create the ideal family home.

In this instance, that meant demolishing and rebuilding. This decision allowed the family to take advantage of VAT savings, saving them more than £100,000 compared to the cost of refurbishing and extending the existing property.
With the local council's support, Adams+Collingwood Architects proceeded to recreate a replica façade exactly as it would have been 120 years ago. They also kept the traditional architectural typology of the 'water closet wing' to the rear, retaining the familiar features that are so representative of Victorian terraces.
"What's so clever about the Terrace Upcycle concept is the fact that we can double the size of the original house on the same footprint. This is why terrace upcycling has so much potential for increasing London's housing capacity quickly and easily, without jeopardising any green belt land."
Tamsin Bryant, Adams+Collingwood Architects

At Temperley Road, the contemporary, split-level plan included four bedrooms, three bathrooms, a formal sitting room, a utility room, plenty of storage space and an open plan kitchen/dining room that opens out onto the family garden.
The kitchen floor is set 450mm below the ground level of the garden. This allowed for the introduction of a low wall, which acts as a spare seat for an additional outside room.
The family are delighted with their new home, commenting that it feels strong, robust and draughtproof. It previously had issues that are typical of many terraced houses - internal doors that wouldn't quite close during winter, springy floorboards and mysterious draughts that pushed up energy bills.
As a result of the terrace upcycling solution, the home as gone from using 6,000 kWh electricity and 7,500 kWh gas per annum to using 4,000 kWh electricity and 6,000 kWh gas - despite the building being twice the size.
"The eco-friendly element of the Terrace Upcycle solution is key to making London's housing more sustainable. We need to do all we can to reduce our environmental footprint and this concept has the potential to reduce the energy consumption of every terraced house in London by a third while also providing homeowners with significantly more space."
Tamsin Bryant, Adams+Collingwood Architects

For the internal fit-out, Adams+Collingwood Architects opted for an imaginative combination of expensive and everyday materials. Their goal was to deliver a high-end finish, but one that included durable, practical surfaces that befitted a growing family. This meant marble tiles in the bathroom and Corian worktops in the kitchen, combined with practical wall finishes and ash plywood dividers on the feature staircase. The result is a bright, spacious family home that provides plenty of room for a contemporary London lifestyle. It's terrace living, upcycled.
For more information, visit www.adamscollingwood.com or call +44 (0)20 8735 5350.