This 17,000 sq ft. mansion is located on Titlarks Hill in Sunningdale, Berkshire. With interiors designed by Kim Harvey Interiors, WhatHouse? has taken a tour of the stunning home…
"Our brief was to create a calm, refined and contemporary design to complement the grand exterior of Titlarks House. Using a colour palette of greys and blues alongside soft gold metal detailing, we aimed to create a seamless flow throughout the property, making the most of the extraordinary spaces throughout the house."
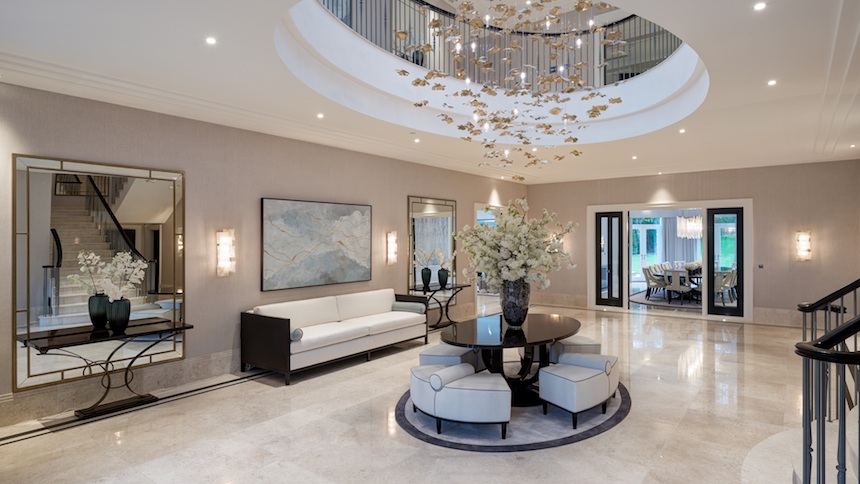 Entrance hall: The entrance hall at Titlarks House is a real showstopper, measuring an incredible 1000 sq ft. To capitalise on this we have used a stunning bespoke chandelier of 300 individual suspended white and gold metal leaves cascading from the ceiling of the first floor. Soft muted tones keep the space calm and inviting, whilst the contemporary artwork using gold abstract embellishments complements the natural leaf shapes in the chandelier. Soft curved detailing to the furniture provides an elegant look, whilst subtle textural wallpaper and luxurious upholstered arrival seating softens the space.
Entrance hall: The entrance hall at Titlarks House is a real showstopper, measuring an incredible 1000 sq ft. To capitalise on this we have used a stunning bespoke chandelier of 300 individual suspended white and gold metal leaves cascading from the ceiling of the first floor. Soft muted tones keep the space calm and inviting, whilst the contemporary artwork using gold abstract embellishments complements the natural leaf shapes in the chandelier. Soft curved detailing to the furniture provides an elegant look, whilst subtle textural wallpaper and luxurious upholstered arrival seating softens the space.
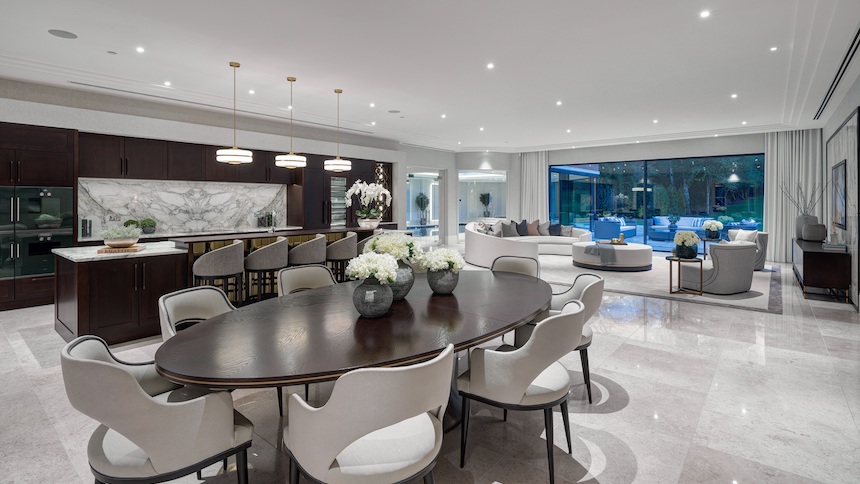 Kitchen/living room: The kitchen/living area is a similarly generously size, so our challenge here was to make sure that such a large room still felt inviting and comfortable. We’ve achieved this through layering textures and luxury finishes from book-matched marble to luxury veneers and brass inlays. The detailing is crucial to create a warm and calm family environment that can easily transition in to a fabulous entertaining space, whilst scale of furniture is essential in making the room feel homely.
Kitchen/living room: The kitchen/living area is a similarly generously size, so our challenge here was to make sure that such a large room still felt inviting and comfortable. We’ve achieved this through layering textures and luxury finishes from book-matched marble to luxury veneers and brass inlays. The detailing is crucial to create a warm and calm family environment that can easily transition in to a fabulous entertaining space, whilst scale of furniture is essential in making the room feel homely.
The kitchen, designed by Charles Yorke, features American black walnut cabinets finished with dark stain, atop which sits Italian Calacatta Oro book-matched marble. Beautiful hand stitched leather handles give the finishing touches.
Utilising curves in the oval dining table and 4.5m sofa help to soften the lines in the room and increase the flow of the space. The book-matched marble TV feature wall is an unapologetic statement piece, whilst the large sliding doors in this room allow for maximum light and space with incredible indoor/outdoor dining potential.
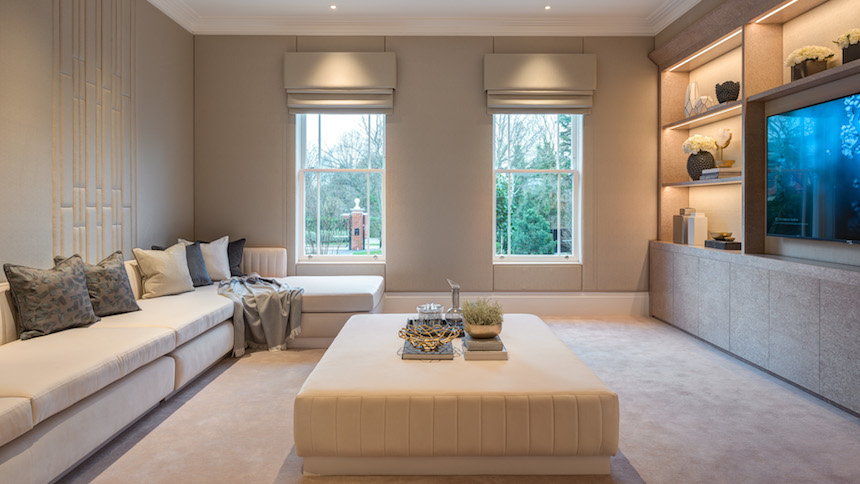 Cinema: We wanted to create a cinema/TV room that transitioned well off the kitchen/family room, appealing at any time of day, and providing a truly calming place to relax. Using soft and subtle neutral base tones, the upholstered walls, carpeting and soft burl veeners to the TV joinery all help evoke that exact mood. Meanwhile, accents of ink blue cushions and accessories add depth and interest, whilst fabric with a subtle sheen to the upholstered walls and joinery ensure light bounces around the room.
Cinema: We wanted to create a cinema/TV room that transitioned well off the kitchen/family room, appealing at any time of day, and providing a truly calming place to relax. Using soft and subtle neutral base tones, the upholstered walls, carpeting and soft burl veeners to the TV joinery all help evoke that exact mood. Meanwhile, accents of ink blue cushions and accessories add depth and interest, whilst fabric with a subtle sheen to the upholstered walls and joinery ensure light bounces around the room.
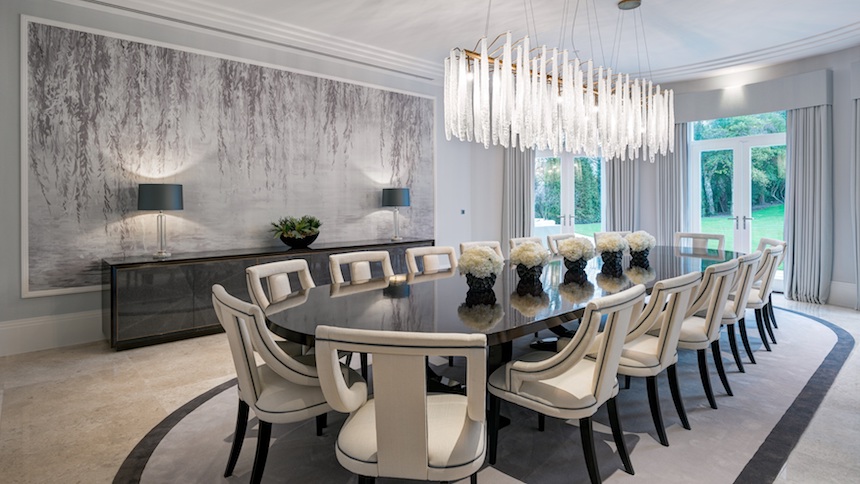 Dining room: Featuring one of the biggest bespoke dining tables we've had made, we wanted the dining room to be striking but not overbearing, matching the flow of the rest of the house. We have used Phillip Jeffries Serenity weeping willow wall murals to frame the room, whilst tranquil greys and blues add softness to the oversized furniture. The bespoke light incorporates glass leaves, emulating the natural shapes in the wallpaper, complemented by luxury croc veneer with starburst detailing and dark stained oak and brass inlays. Completing, faux silk rugs help to soften the room whilst adding light and lustre.
Dining room: Featuring one of the biggest bespoke dining tables we've had made, we wanted the dining room to be striking but not overbearing, matching the flow of the rest of the house. We have used Phillip Jeffries Serenity weeping willow wall murals to frame the room, whilst tranquil greys and blues add softness to the oversized furniture. The bespoke light incorporates glass leaves, emulating the natural shapes in the wallpaper, complemented by luxury croc veneer with starburst detailing and dark stained oak and brass inlays. Completing, faux silk rugs help to soften the room whilst adding light and lustre.
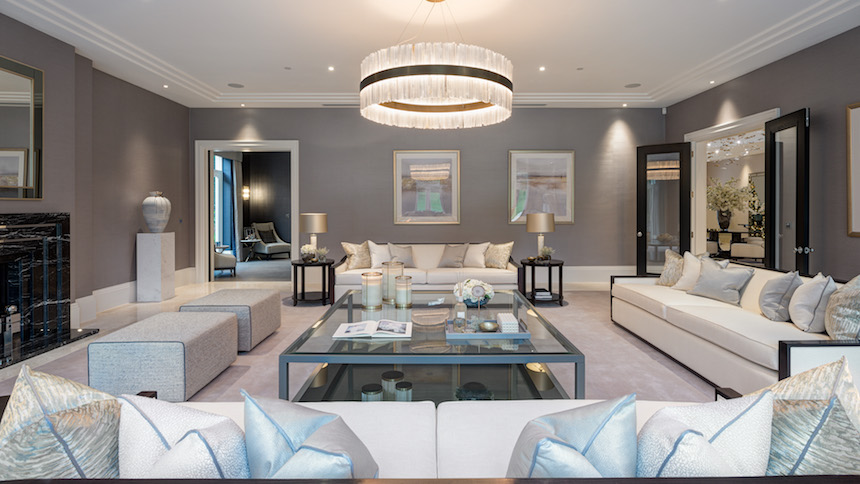 Living room: An inviting, comfortable setting was achieved through careful scaling of furniture, artwork and lighting, combined with a serene palette of blues, greys, creams and soft golds. A mixture of bouclé and elegantly lustrous fabrics creates a nod to designer clothing, whilst an abundance of luxury finishes, from antiqued brass and selenite to marble and shagreen, give this classic room a modern twist. Both this and the dining room feature floor to ceiling windows and doors opening onto the rear landscaped garden.
Living room: An inviting, comfortable setting was achieved through careful scaling of furniture, artwork and lighting, combined with a serene palette of blues, greys, creams and soft golds. A mixture of bouclé and elegantly lustrous fabrics creates a nod to designer clothing, whilst an abundance of luxury finishes, from antiqued brass and selenite to marble and shagreen, give this classic room a modern twist. Both this and the dining room feature floor to ceiling windows and doors opening onto the rear landscaped garden.
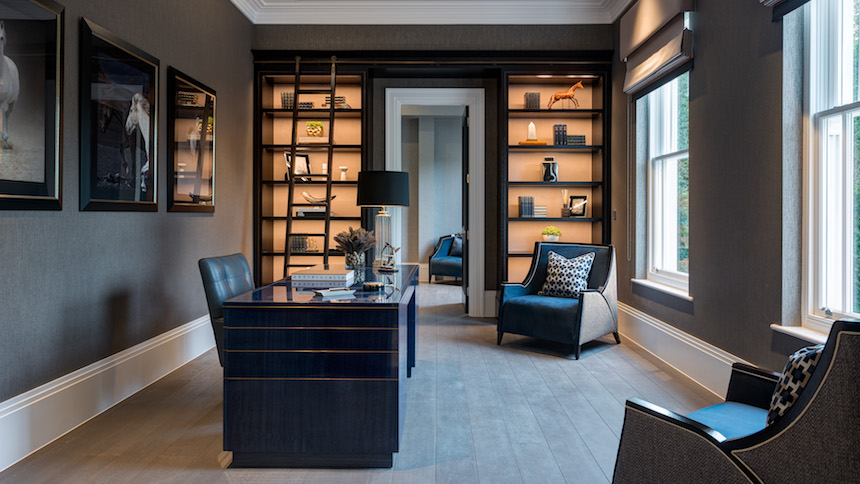 Study: A combination of dark and moody base tones to the walls and bespoke joinery with accent colours in tan, black and petrol blue create a striking masculine room that leads directly onto the wine room. The bespoke desk steals the show in this room, with its beautiful blue high gloss veneer and brass inlay. Use of faux suede panelling to the backs of the joinery adds softness, with tan and equine accents giving a nod to Hermes, mirroring the Hermes fabric used on the cushions.
Study: A combination of dark and moody base tones to the walls and bespoke joinery with accent colours in tan, black and petrol blue create a striking masculine room that leads directly onto the wine room. The bespoke desk steals the show in this room, with its beautiful blue high gloss veneer and brass inlay. Use of faux suede panelling to the backs of the joinery adds softness, with tan and equine accents giving a nod to Hermes, mirroring the Hermes fabric used on the cushions.
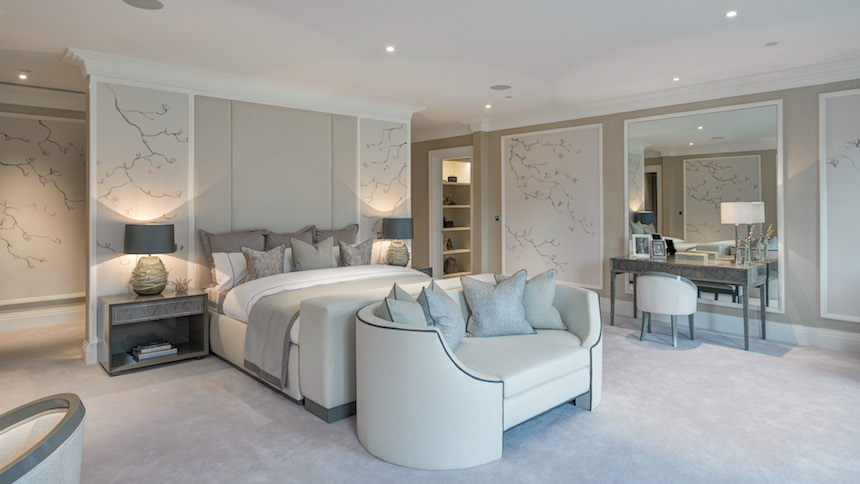
Master bedroom: Soft gold base tones combine with subtle individually hand painted floral wall panels to create an elegant and restful back drop for the layers of luxurious fabrics which fill the room. Beautiful bespoke grey burl veneered bedsides and dressing tables sit alongside metal-embellished furniture to establish a sense of subtle glamour, whilst a mix of soft gold, grey and petrol blues complement the whimsical wall panels. The curved theme from the ground floor continues into the backs and arms of the bespoke furniture, adding a softness and elegance to the room, suggestive of a designer boutique.
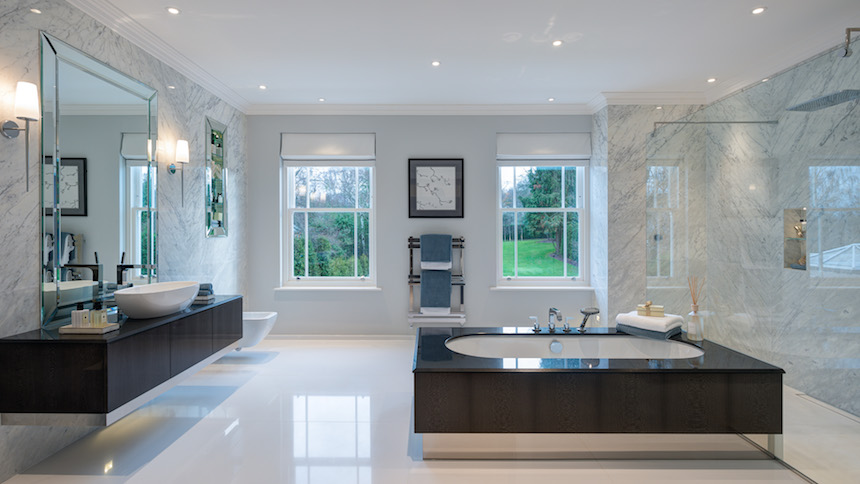 En-suites: One of Octagon’s trademark features, ‘her’ master en-suite, accessed via one of two walk in wardrobes, features exquisite classic book-matched marble extending from floor to ceiling. A standalone bath provides the ultimate oasis, whilst walk-in shower with rainfall shower head is a practical second option.
En-suites: One of Octagon’s trademark features, ‘her’ master en-suite, accessed via one of two walk in wardrobes, features exquisite classic book-matched marble extending from floor to ceiling. A standalone bath provides the ultimate oasis, whilst walk-in shower with rainfall shower head is a practical second option.
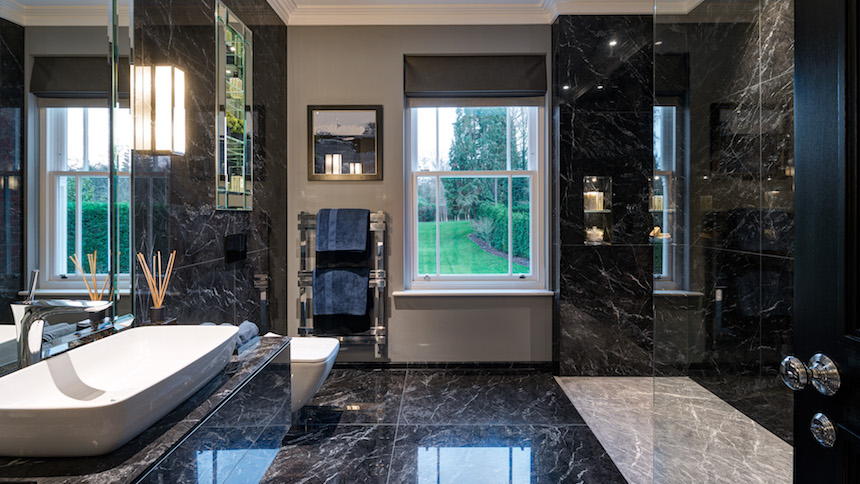 In absolute contrast, ‘his’ en-suite oozes masculinity with black marbling and chrome accessories ricocheting natural light from the expansive window. A floating vanity cabinet provides convenient storage space in matching marble, with oversized sink and ceiling-height mirror ideal for preparing for the day ahead.
In absolute contrast, ‘his’ en-suite oozes masculinity with black marbling and chrome accessories ricocheting natural light from the expansive window. A floating vanity cabinet provides convenient storage space in matching marble, with oversized sink and ceiling-height mirror ideal for preparing for the day ahead.
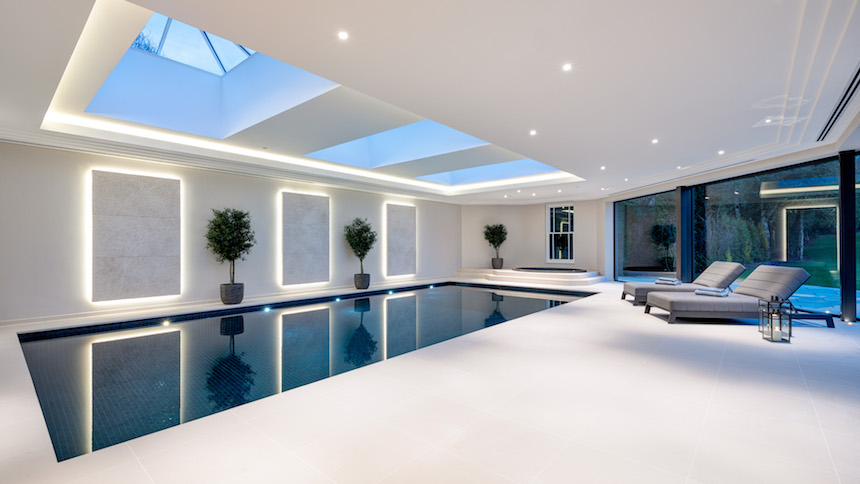 Leisure suite: The leisure suite is a particularly special feature of Titlarks House, featuring a 10m x 5m indoor swimming pool with glass sky lights adjacent to a hot tub, with a full wall of sliding glass doors providing the most exclusive of indoor/outdoor living during the warmer months. Attached to the swimming pool is a sauna, steam room and treatment room, providing the full spa-experience.
Leisure suite: The leisure suite is a particularly special feature of Titlarks House, featuring a 10m x 5m indoor swimming pool with glass sky lights adjacent to a hot tub, with a full wall of sliding glass doors providing the most exclusive of indoor/outdoor living during the warmer months. Attached to the swimming pool is a sauna, steam room and treatment room, providing the full spa-experience.