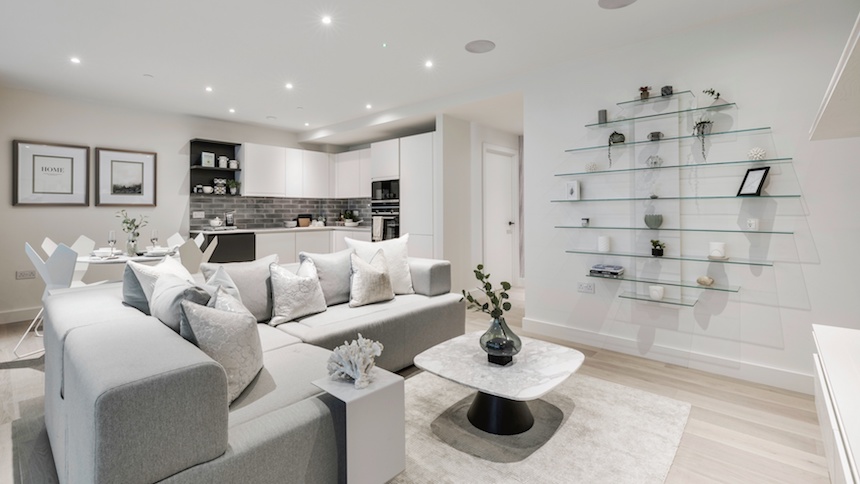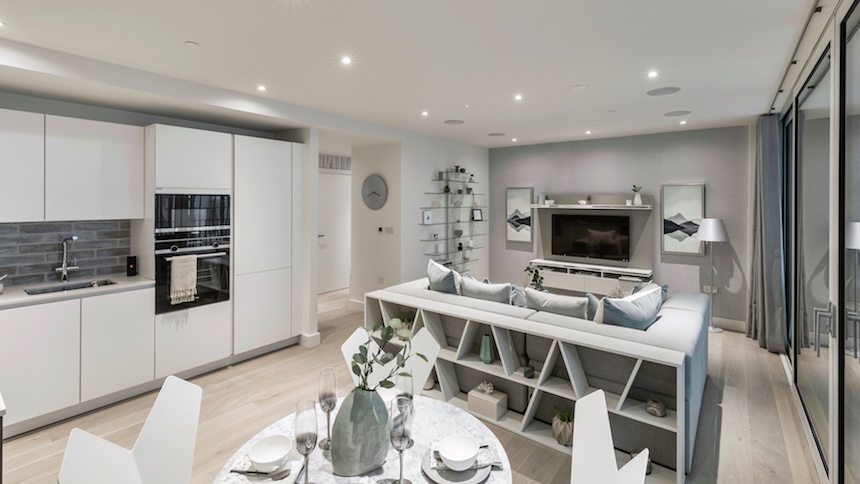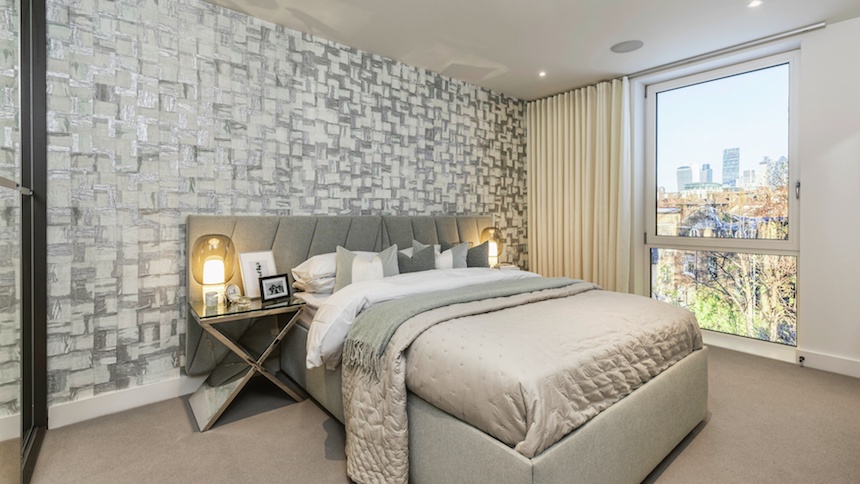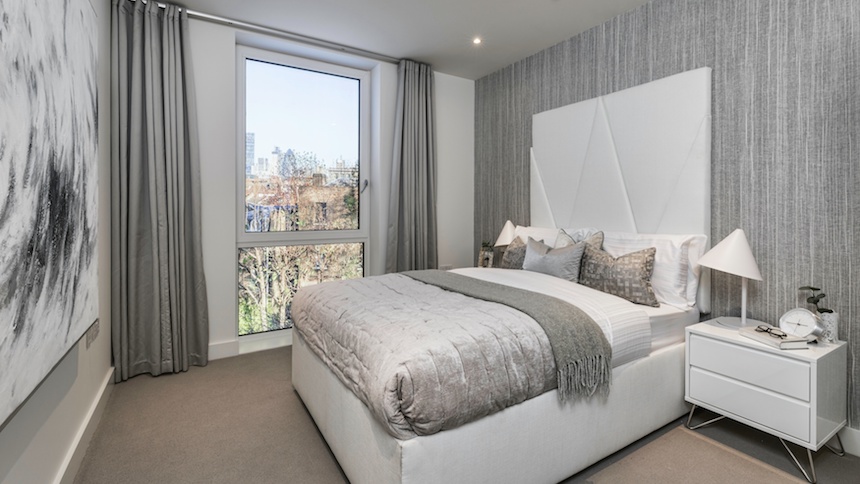The Tannery by London Square - Show Home Room by Room
Posted 21 November 2018 by
Helen ChristieLondon Square Bermondsey has launched, coinciding with the announcement that TfL is pursuing plans to extend the Bakerloo Line to Lewisham and create new stations along Old Kent Road. The vibrant new neighbourhood will be a 10-minute walk from the new station planned for Old Kent Road - Dunton Road which will provide new direct connections from one of the capital’s most fashionable districts and rated as the best place to live in London.
Award-winning developer London Square is delivering a major new neighbourhood to live and work that reflects the unique area.
Rob Burton, client director at Dapa Interiors, designers of one of the show homes at London Square Bermondsey, says: “The design of The Tannery apartment was inspired the theme of Silence at the Maison & Objet Paris design exhibition earlier this year. Silence has become a luxury in keeping with our desire to slow down time.
The interior of the apartment was created to reflect this idea. The palette is calm, muted and inspired by nature. The tones of chalky white, peppermint blue and smoky grey running through the whole apartment bring perfect balance.
 Living area: The living area features a combination of bespoke pieces, with a peppermint corner sofa in front of a chalky white custom-made geometric bookcase. On the far side of the room is a bespoke made media cabinet in white and smoky grey with inset metal detailing. To the side is my favourite piece in the room, the tapered glass opening shelving unit. Although substantial in size and storage capacity, all of the pieces are delicate and refined.
Living area: The living area features a combination of bespoke pieces, with a peppermint corner sofa in front of a chalky white custom-made geometric bookcase. On the far side of the room is a bespoke made media cabinet in white and smoky grey with inset metal detailing. To the side is my favourite piece in the room, the tapered glass opening shelving unit. Although substantial in size and storage capacity, all of the pieces are delicate and refined.
 Dining area: The dining area features a circular custom-made carrara marble and black dining table with four Tom Dixon white matt metal dining chairs, described by the designer as “a recognizable silhouette, an ergonomic shape and a modern attitude”.
Dining area: The dining area features a circular custom-made carrara marble and black dining table with four Tom Dixon white matt metal dining chairs, described by the designer as “a recognizable silhouette, an ergonomic shape and a modern attitude”.
 Master bedroom: The master bedroom is a very considered modern space with a combination of textures in the wallpaper, upholstery and bedding . The subtle hints of peppermint, smoky grey and white run throughout. The wallpaper, created from recycled sari silk, woven with strips of bakbak (bark of the banana tree) , is truly stunning with each metre of wallpaper being unique The bakbak is coloured in chalk white to soften the rainbow of the silk fabric. A bespoke diagonal fluted headboard is complemented by the polished steel side tables and peppermint glass dome lamps.
Master bedroom: The master bedroom is a very considered modern space with a combination of textures in the wallpaper, upholstery and bedding . The subtle hints of peppermint, smoky grey and white run throughout. The wallpaper, created from recycled sari silk, woven with strips of bakbak (bark of the banana tree) , is truly stunning with each metre of wallpaper being unique The bakbak is coloured in chalk white to soften the rainbow of the silk fabric. A bespoke diagonal fluted headboard is complemented by the polished steel side tables and peppermint glass dome lamps.
 Second bedroom: The guest bedroom is the most serene room in the apartment with layers of white and grey tones. The backdrop is a beautiful wrinkled linen wallpaper with a bespoke designed headboard featuring three-dimensional upholstered panels representing a tranquil mountain scene. The oversize artwork opposite the bed is painted oil on canvas with layers of paint built up over several days to create a textured snow inspired finish.
Second bedroom: The guest bedroom is the most serene room in the apartment with layers of white and grey tones. The backdrop is a beautiful wrinkled linen wallpaper with a bespoke designed headboard featuring three-dimensional upholstered panels representing a tranquil mountain scene. The oversize artwork opposite the bed is painted oil on canvas with layers of paint built up over several days to create a textured snow inspired finish.
Apartments in The Tannery start at £550,000.