The Fairways by Kier Living Eastern – Show Home Room by Room
The Eversden is a superb four-bedroom home that’s been carefully crafted and finished to accommodate the needs and desires of modern family living.
Kier Living Eastern recently opened a new show home at its The Fairways development in Corby, Northamptonshire. The Fairways is an impressive collection of two-, three- and four-bedroom homes in the new community of Priors Hall Park, set in 1,200 acres of picturesque open parkland.
The Eversden is a contemporary family home that makes clever use of space throughout. On offer are four bedrooms, an open-plan kitchen/breakfast room and separate living and dining rooms. Available to view as a show home, it has been decorated and furnished to show buyers what life could look like inside this charming home.
David Thomas, Kier Living Eastern’s sales and marketing director says: “The new show home showcases our hallmark of quality and distinct attention to detail. The development’s position in Priors Hall Park means everything is close at hand, with Corby’s town centre just a 10-minute drive away.”
Andy Richardson, managing director for Edward Thomas Interiors says: “Throughout the design process, we focused on maximising and amplifying the various aspects of modern family living. We subsequently settled on and implemented a particular colour palette and set of patterns and textures, whilst taking great care to provide every room with an individual personality and charm.”
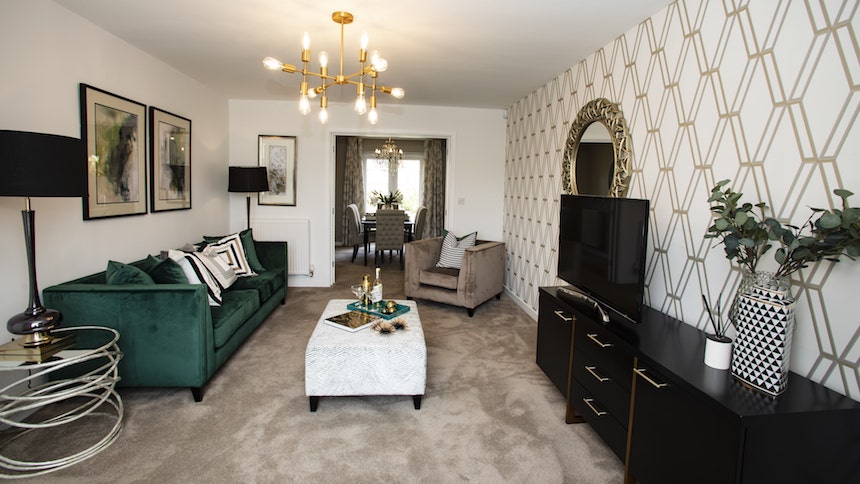 Living room: “The living room combines rich textures and patterns with shades of gold, emerald green and black to promote both relaxation and luxury. The upholstered sofa and coffee table, and taupe armchair all add a homely feel to the room, with a statement wall directly opposite that enters your periphery from the moment you walk in.”
Living room: “The living room combines rich textures and patterns with shades of gold, emerald green and black to promote both relaxation and luxury. The upholstered sofa and coffee table, and taupe armchair all add a homely feel to the room, with a statement wall directly opposite that enters your periphery from the moment you walk in.”
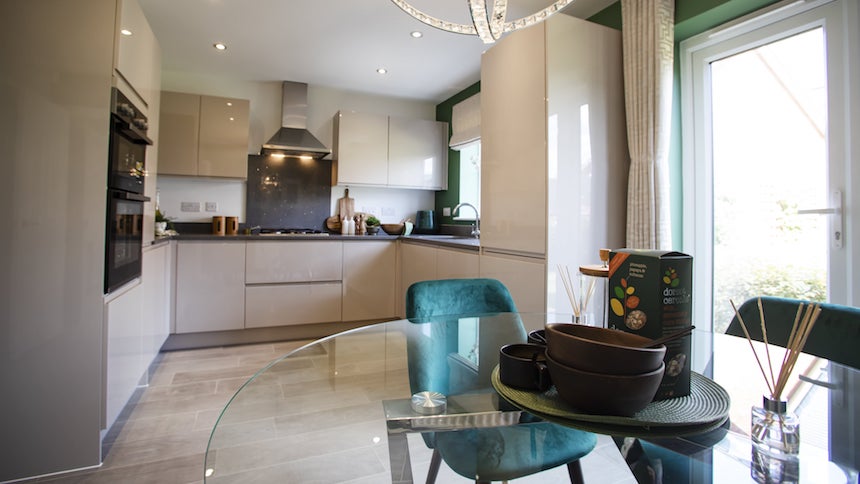 Kitchen: “The kitchen strikes a fine balance of style and practicality. It’s cleverly laid out for whipping up family meals, with a set of double doors opening directly into the dining room that creates one large space for entertaining. It shares the same colour palette as the other rooms, with a glass table that maximises the available space.”
Kitchen: “The kitchen strikes a fine balance of style and practicality. It’s cleverly laid out for whipping up family meals, with a set of double doors opening directly into the dining room that creates one large space for entertaining. It shares the same colour palette as the other rooms, with a glass table that maximises the available space.”
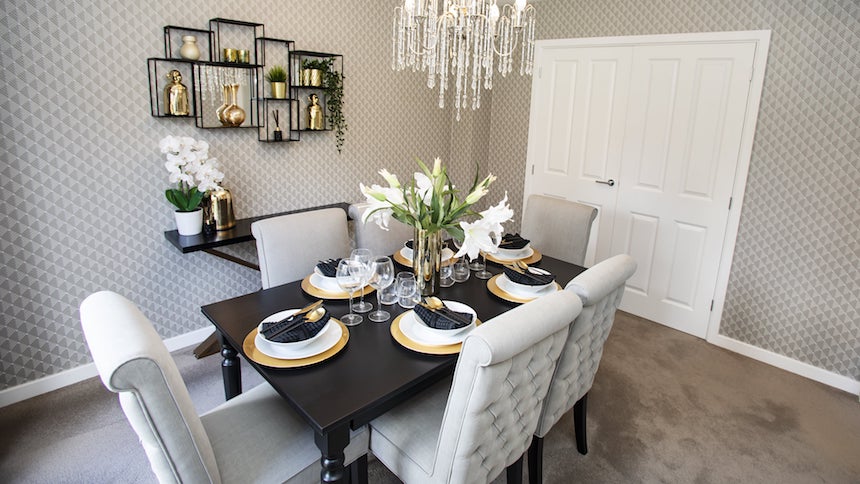 Dining room: “The dining room has been designed for entertaining friends and family, styled and finished to be indistinguishable from a private dining room in a luxury boutique hotel. The distinct textures and button detailing to the chairs exude quality and extravagance, ideally placed around an elegant wooden dining table and statement overhead waterfall light. And like the living room, there’s a statement wallpaper that evokes Art Deco decadence.”
Dining room: “The dining room has been designed for entertaining friends and family, styled and finished to be indistinguishable from a private dining room in a luxury boutique hotel. The distinct textures and button detailing to the chairs exude quality and extravagance, ideally placed around an elegant wooden dining table and statement overhead waterfall light. And like the living room, there’s a statement wallpaper that evokes Art Deco decadence.”
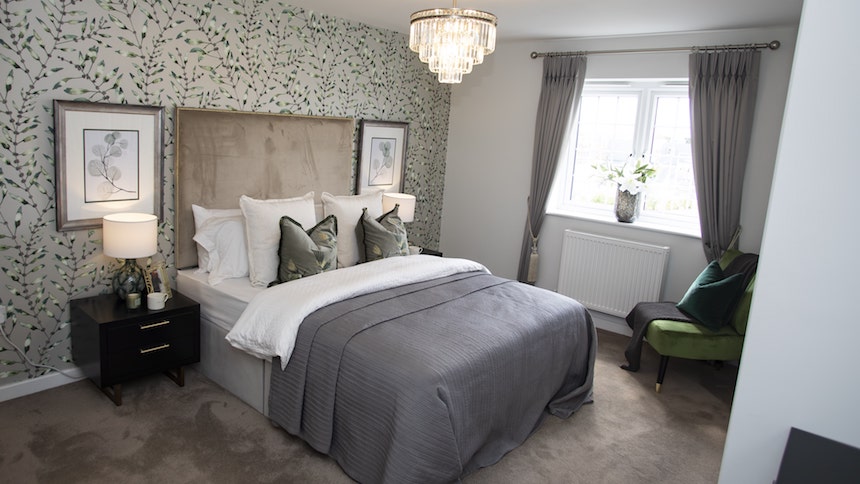 Master bedroom: “The master bedroom captures the essence of elegant hotel luxury by combining a predominantly neutral colour palette with specially selected textures and patterns. The king size bed features studded detailing along the edge of the headboard that exudes quality and extravagance.”
Master bedroom: “The master bedroom captures the essence of elegant hotel luxury by combining a predominantly neutral colour palette with specially selected textures and patterns. The king size bed features studded detailing along the edge of the headboard that exudes quality and extravagance.”
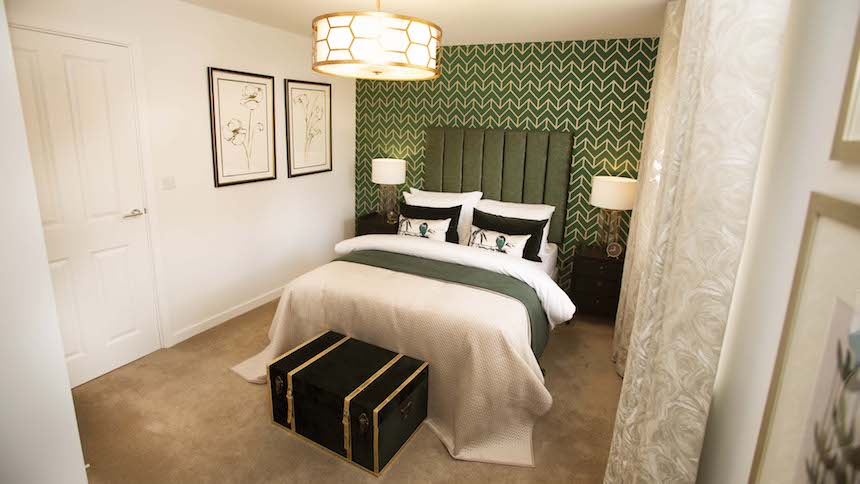 Second bedroom: “The second bedroom, otherwise considered the guest bedroom, is in keeping with the master bedroom’s theme of hotel luxury. The wallpaper yet again is a striking statement, with a geometric pattern on an emerald green background.”
Second bedroom: “The second bedroom, otherwise considered the guest bedroom, is in keeping with the master bedroom’s theme of hotel luxury. The wallpaper yet again is a striking statement, with a geometric pattern on an emerald green background.”
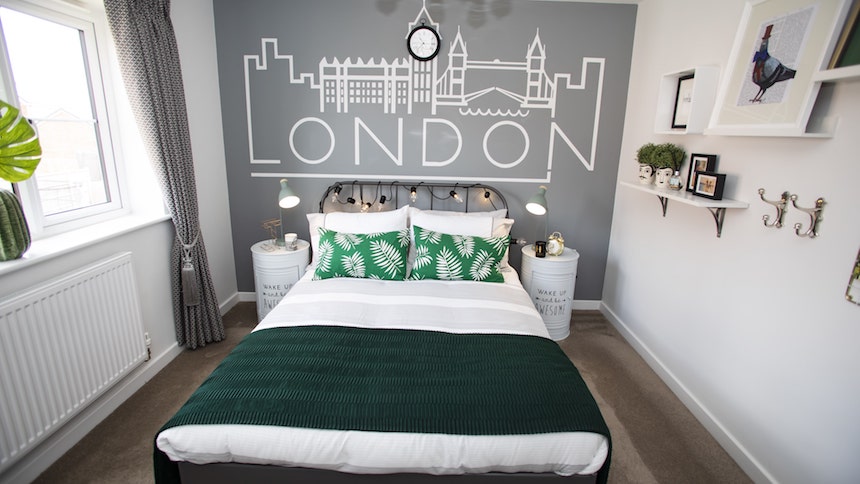 Third bedroom: “The third bedroom evokes themes of exploration and discovery; the green leafy pillows and potted plants reflect the rural surroundings, whilst the grey statement wallpaper — with a cleverly placed clock to mark Big Ben — is undoubtedly urban and represents the development’s ease of access to the capital.
Third bedroom: “The third bedroom evokes themes of exploration and discovery; the green leafy pillows and potted plants reflect the rural surroundings, whilst the grey statement wallpaper — with a cleverly placed clock to mark Big Ben — is undoubtedly urban and represents the development’s ease of access to the capital.
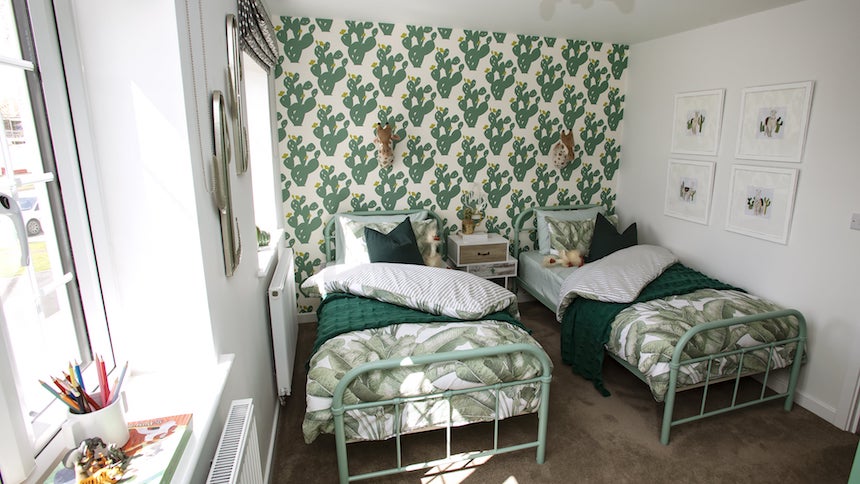 Fourth bedroom: “The fourth bedroom is revolved around the joyful and energetic personalities of children. Patterns dominate the room’s design, with the pillows and duvet to the bed, the grey textured window blinds, and of course the hypnotic cactus-themed statement wallpaper.”
Fourth bedroom: “The fourth bedroom is revolved around the joyful and energetic personalities of children. Patterns dominate the room’s design, with the pillows and duvet to the bed, the grey textured window blinds, and of course the hypnotic cactus-themed statement wallpaper.”
Ideally positioned in the bustling new Priors Hall Park community, The Fairways benefits from a great range of amenities right on the doorstep, including a selection of large supermarkets, doctors’ surgeries and dental practices, in addition to a post office and a number of banks.
The development is available under a range of attractive incentives including Help to Buy and Part Exchange. By taking on the sale of your current home, we can help take the stress away from the homebuying process and free you to move into your new Kier Living home.
House-hunters are free to visit The Fairways Friday – Wednesday, 10am – 5pm. For more information call our sales team on 01536 217445 or visit kierliving.co.uk.