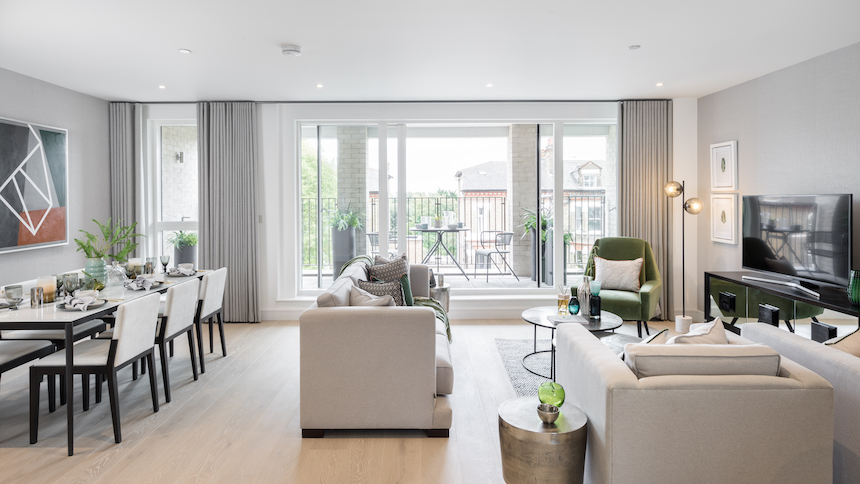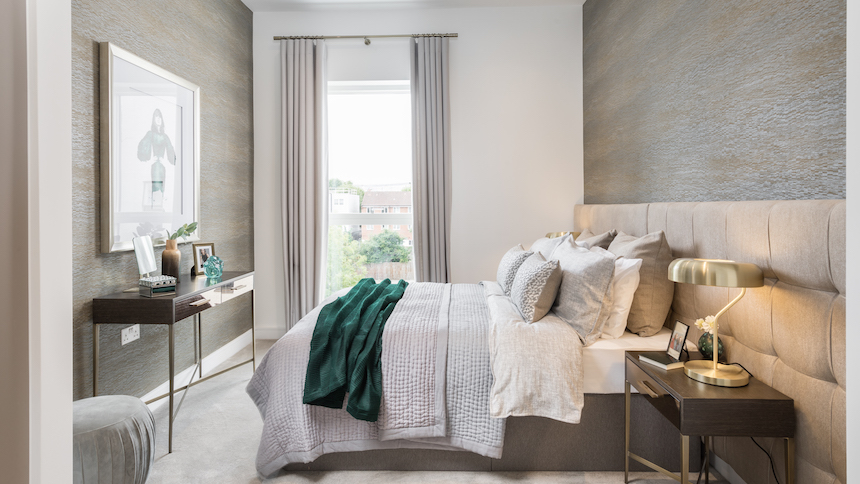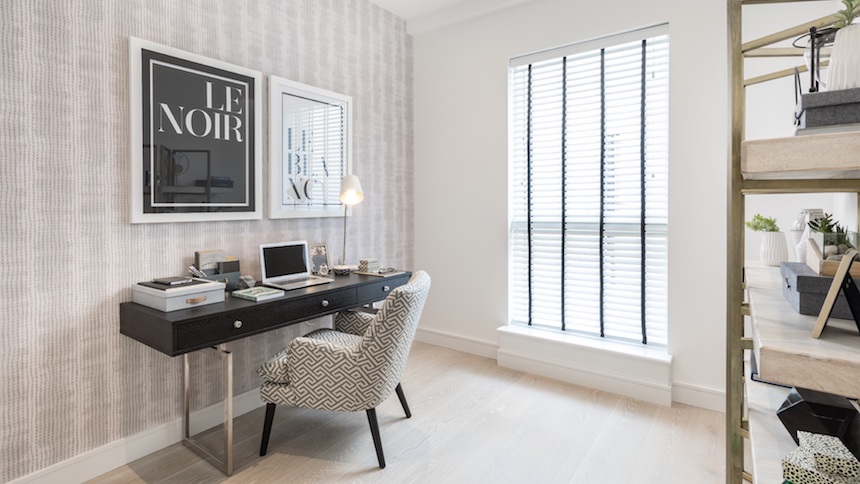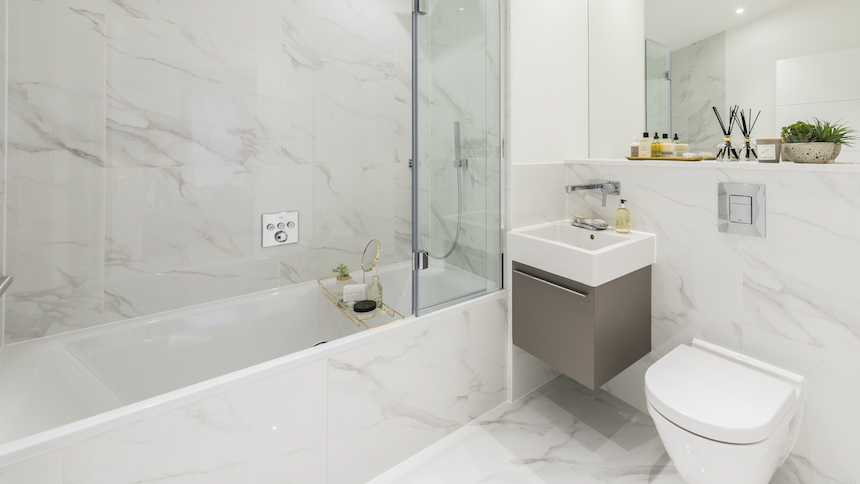The Avenue by Regal London – Show Home Room by Room
Luxury boutique developer, Regal London, has just three homes remaining as part of their exclusive collection of duplex apartments at The Avenue. Located in the capital’s popular leafy suburb of Queen’s Park, The Avenue is a beautifully crafted development comprising 68 one-, two- and three-bedroom apartments and penthouses.
Designed by Hopkins Architects, the development has been built considerately around beautifully landscaped gardens, echoing the lush green spaces that can be found in the wider Queen’s Park suburb with an aim to bring nature within.
We take a look at the jewel in The Avenue’s crown, an outstanding three-bedroom (with a fourth bedroom/study) duplex penthouse, with interiors individually designed by leading industry experts, DAPA Interiors.
Simon De Friend, Joint CEO, Regal London, comments: “We thoroughly enjoyed working with the team at DAPA Interiors to deliver our shared vision for this one-of-a-kind home at The Avenue. From the build itself through to the interiors concepts, the character and heritage of Queen’s Park has remained central to the aesthetics and design throughout the penthouse.”
Rob Burton, owner and client director of DAPA Interiors, comments on The Avenue’s penthouse show home and how he and his team interpreted the brief to fuse two dichotomous themes; homely with luxury: “Only natural materials, including; silk, cotton and linen, are used in the property’s design. DAPA wanted to implement the trend of Biophilia whereby the natural world is replicated indoors. This meant that the interior design had to be kept clean, light and fresh with earthy feature colours and accessories that mimic the natural world such as plants and soft furnishings.”
 Living / Dining area: The design of the open-plan kitchen, living and dining area is centred around the wall of bi-folding doors leading out onto the terrace, however Rob notes that open-plan spaces take extra care to design since the room often provides three functions in one. To distinguish the spaces, DAPA contrasted the materials used in each area from softer furnishings in the living room to a focal breakfast bar in the kitchen which helps to physically separate the functionalities of each space. In order to draw the eye towards the abundance of natural light from the doors and on to the gardens below, DAPA opted for a base of light and fresh neutral tones punctuated with bolder pieces such as the black metal coffee table, positioned in the middle of the living room. Accent colours were carefully chosen to add a calming addition to the room, including a statement piece, velvet forest green armchair. DAPA’s in-house team custom-made all the upholstery used in this impressive show home, something that DAPA claims is an important point of difference as it allows the team to truly define the overall look and feel of a room.
Living / Dining area: The design of the open-plan kitchen, living and dining area is centred around the wall of bi-folding doors leading out onto the terrace, however Rob notes that open-plan spaces take extra care to design since the room often provides three functions in one. To distinguish the spaces, DAPA contrasted the materials used in each area from softer furnishings in the living room to a focal breakfast bar in the kitchen which helps to physically separate the functionalities of each space. In order to draw the eye towards the abundance of natural light from the doors and on to the gardens below, DAPA opted for a base of light and fresh neutral tones punctuated with bolder pieces such as the black metal coffee table, positioned in the middle of the living room. Accent colours were carefully chosen to add a calming addition to the room, including a statement piece, velvet forest green armchair. DAPA’s in-house team custom-made all the upholstery used in this impressive show home, something that DAPA claims is an important point of difference as it allows the team to truly define the overall look and feel of a room.
 Bedroom: Rob and the team wanted to differentiate this secondary bedroom from the master suite, which has a much more Nordic feel with a muted icy blue and washed wood effect, creating a sanctuary of style and sophistication. The textured wallpaper is the feature of the bedroom, aiming to create a boutique-hotel feel with plush carpets but also to reflect the wooded surroundings of Queen’s Park. Only natural materials, including; silk, cotton and linen, are used in the room, including the forest green throw for a splash of comfort and colour. DAPA’s in-house artists created the bespoke piece in the room, made to complement, rather than detract, from the signature wallpaper.
Bedroom: Rob and the team wanted to differentiate this secondary bedroom from the master suite, which has a much more Nordic feel with a muted icy blue and washed wood effect, creating a sanctuary of style and sophistication. The textured wallpaper is the feature of the bedroom, aiming to create a boutique-hotel feel with plush carpets but also to reflect the wooded surroundings of Queen’s Park. Only natural materials, including; silk, cotton and linen, are used in the room, including the forest green throw for a splash of comfort and colour. DAPA’s in-house artists created the bespoke piece in the room, made to complement, rather than detract, from the signature wallpaper.
 Study: The study serves as a quiet space where professionals can retreat to work and escape the hustle and bustle of the city. Made to provide the option of a fourth bedroom, the current study is a stylish workspace decorated with only the highest quality materials. The desk is made from a sophisticated dark, ebony wood which adheres to the natural fibres in the textured wallpaper. The addition of a rug beneath the desk produces a more comforting work from home environment.
Study: The study serves as a quiet space where professionals can retreat to work and escape the hustle and bustle of the city. Made to provide the option of a fourth bedroom, the current study is a stylish workspace decorated with only the highest quality materials. The desk is made from a sophisticated dark, ebony wood which adheres to the natural fibres in the textured wallpaper. The addition of a rug beneath the desk produces a more comforting work from home environment.
 Bathroom: Crediting Regal’s exceptionally high specification in the bathroom, DAPA’s brief in this room was to merely accentuate the sleek design. Fitted with wall to wall marble tiles and good quality fixtures and fittings, DAPA’s choice of accessories included luxury soaps, cotton towels and decadent fragrance diffusers.
Bathroom: Crediting Regal’s exceptionally high specification in the bathroom, DAPA’s brief in this room was to merely accentuate the sleek design. Fitted with wall to wall marble tiles and good quality fixtures and fittings, DAPA’s choice of accessories included luxury soaps, cotton towels and decadent fragrance diffusers.
Reflective of its surroundings, the interiors concept for this outstanding home evoke the stunning seasonal backdrops of Queen’s Park, visible from the penthouse, with deep green tones subtly woven into the neutral colour palette.
A palette of richly coloured furnishings layered over contemporary, neutral furniture strikes the perfect balance between the period and contemporary, underscoring The Avenue as an exciting new addition to one of London’s most coveted neighbourhoods.
Prices from the Duplex Collection at The Avenue start from £1,450,000. For more information and further prices, please contact the sales team on 020 3151 5287 or visit theavenuenw6.co.uk