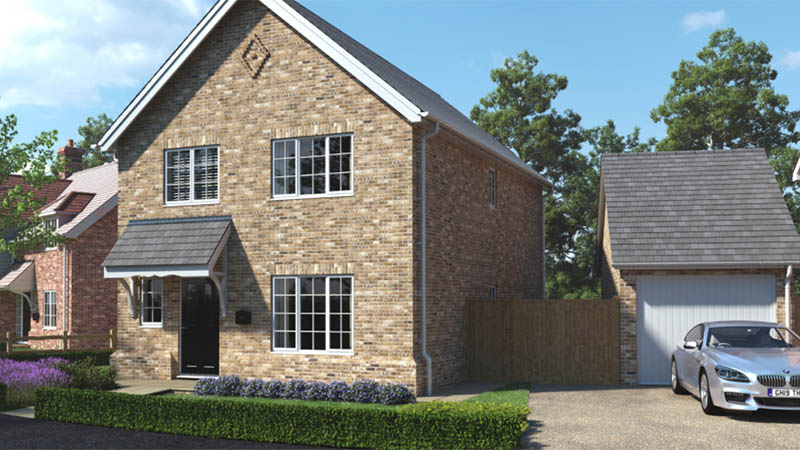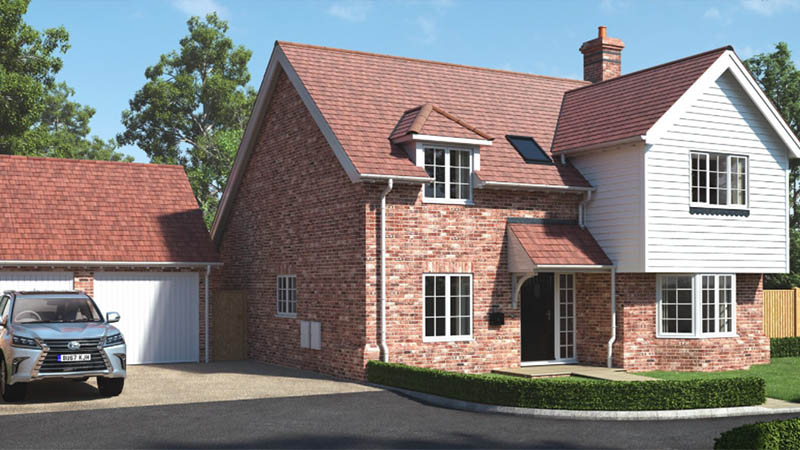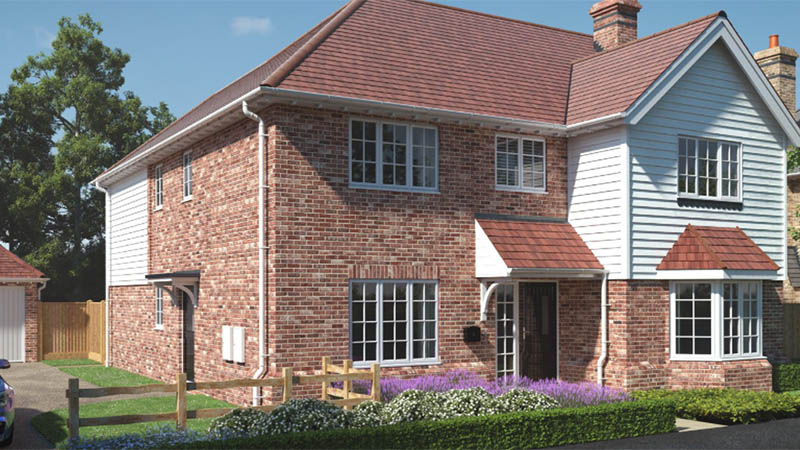Feature Development – Heritage Fields, St Nicholas-at-Wade
As its name may suggest, the homes at Heritage Fields are very much inspired by traditional Kent architecture with its property features and building materials – but Sunningdale House Developments is complementing this with a thoroughly up-to-date specification and interior layouts that appeal to the priorities of today’s house-hunters.
Heritage Fields is located at the edge of the village of St Nicholas-at-Wade, under ten minutes’ drive from the much-loved coastal resorts of Herne Bay and Birchington-at-Sea and only ten miles from the historic city of Canterbury. The village itself has a post office, two pubs (and much-admired brewery tap) and a primary school rated ‘Good’ by Ofsted.
Proximity to life’s necessities combined with easy access to many more shops and amenities, as well as beaches and delightful countryside, mean these new homes tick many of the important lifestyle boxes of buyers today, especially with home-working being quite commonplace. But the nearby A28 go direct to Canterbury and Ashford, while the coastal towns’ railway stations are served by regular and High Speed services – great travel options whether for business or pleasure.
The variety of house designs at Heritage Fields is impressive and will suit a variety of buyer wishes and requirements for size and space, but there’s a common high standard of interior specification. Kitchens are of a handle-less contemporary design with a range of fitted appliances and composite stone worktops. Bathrooms have white sanitaryware and are fitted with large-format wall and floor tiles, and chrome heated towel rails. Bedrooms come with deep-pile carpet with BT/SKY/TV outlets to master bedrooms. There are carpets to living rooms, stairs and landings and luxury vinyl flooring to entrance halls and dining rooms. All homes come with double-glazing and gas central heating as well as turfed gardens with a paved patio area. Each also has a garage or carport.
 ‘The Bedford’
‘The Bedford’
‘The Bedford’ is a three-bedroom detached house with single detached garage and driveway for two cars. Off the hallway to one side is a lounge at the front of the home and it’s past the downstairs cloakroom and storage cupboard under the stairs to the rear to an L-shaped, open-plan kitchen/dining/family room which benefits from extensive full-height glazing and bifold doors to the garden. Upstairs are two double bedrooms, one with an en suite shower room, a single bedroom or potential home office, and the bathroom. This house type starts at £465,000.
 ‘The Giles’
‘The Giles’
For a four-bedroom home, a great example is ‘The Giles’. The lounge runs the full length of the building, with a feature bay window at the front and French doors to the garden at the rear. There are also French soors the garden from the open-plan kitchen/dining room. This home type comes with the bonus of a dedicated study downstairs, and a cloakroom. Three of the four bedrooms are doubles, with one having en suite shower room. The family bathroom and useful storage cupboard off the landing completes the layout. Some plots of this house type have a car port, other a single or double garage. ‘The Giles’ is priced from £585,000.
 ‘The Fordwich’
‘The Fordwich’
We’ve looked at ‘The Orchard’ house type previously, but an alternative choice of five-bedroom home is ‘The Fordwich’. This double-fronted home comes with a welcoming large hallway. Off to one side is a study and to the other a lounge with bay window at the front of the home. There’s also a door off that leads to the dedicated dining room, which in turn has French doors to the garden. This adjoins the kitchen with a feature island/breakfast bar, and a lots of floor-to-ceiling glazing and its own French doors to the garden. This floor also has a utility room, under-stairs storage and a WC. There are three double bedrooms upstairs, two of which have an en suite, and two single bedrooms that could easily have another function, such as another office or hobby room. There’s also a family bathroom. This home comes with double garage and two parking spaces and is priced from £695,000.
Prices at Heritage Fields currently start at £415,000. Find out more from Sunningdale House Developments.
Find retirement homes in Kent
Find Help to Buy homes in Kent
Find new homes in Kent