St Jude's Meadow by Mactaggart & Mickel - Show Home Room by Room
Luxury housebuilder, Mactaggart & Mickel’s brand new development, St Jude’s Meadow is situated in the heart of the idyllic rural Cotswold village of Milton-under-Wychwood in Oxfordshire. The development, which is the first ever Mactaggart & Mickel development in England, features a mix of 31 luxury three- and five-bedroom homes.
Two show homes have just been launched, the five-bedroom Ferrey and the three-bedroom Wyatt.
The two stunning show homes feature interiors by the internationally-acclaimed Malcolm Duffin Design. Reputed for their distinctive designs, Malcolm Duffin are best known for their work with brands like Mulberry and Ralph Lauren. They have wanted to step away from the traditional ‘show home look’ and reflect how people really live, so designed a new style: ‘Cotswold Cool’. A contemporary take on the traditional Cotswold look for home buyers who want to mix luxury with a smart, sophisticated style suitable for modern country living.
Each home is finished to Mactaggart & Mickel renowned high standards with high-quality fixtures and fixings. The quality of the design is evident throughout with the bathrooms and ensuites of both homes featuring Laufen sanitaryware, ceramic Porcelanosa tiles and Hansgrohe taps.
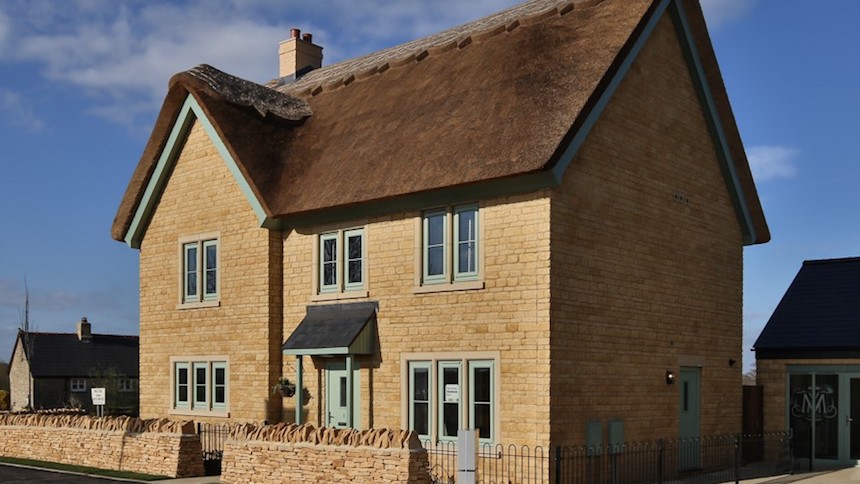 The Ferrey: The exterior of the homes has been designed to reflect the local architectural style, constructed using reconstituted Cotswold stone and natural slate. Beautifully proportioned windows let in maximum light. The five-bedroom Ferrey show home features a show-stopping roof constructed by a local thatcher. Full of atmosphere and warmth, with hints of luxury throughout, the home welcomes you in. As you enter through the spacious vestibule, a handy store cupboard provides the perfect place for guests to hang coats before they make their way in to the hallway towards the double height stair well.
The Ferrey: The exterior of the homes has been designed to reflect the local architectural style, constructed using reconstituted Cotswold stone and natural slate. Beautifully proportioned windows let in maximum light. The five-bedroom Ferrey show home features a show-stopping roof constructed by a local thatcher. Full of atmosphere and warmth, with hints of luxury throughout, the home welcomes you in. As you enter through the spacious vestibule, a handy store cupboard provides the perfect place for guests to hang coats before they make their way in to the hallway towards the double height stair well.
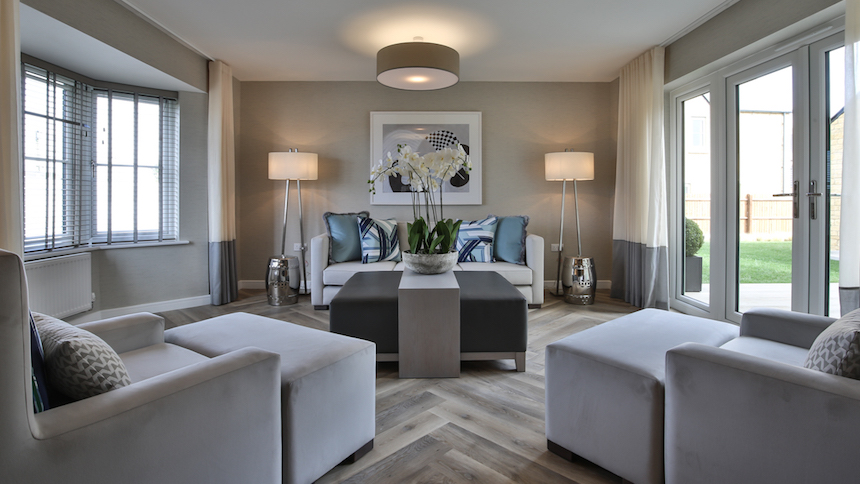 The Ferrey Living Room: The double-aspect separate living room features a bay window on one side and double French doors to the rear garden on to the decked patio. The walls are papered in cool grey linen wallpaper which complement the light and airy room. The layout is inviting, making for a fabulous room, perfect for entertaining your friends or cosy family nights in alike. Across the hall is a family room – imagine this as the perfect space for your home office, playroom or TV room. Next door, the utility room includes a large walk-in store cupboard to keep all your laundry out of sight and there is also a powder room which certainly has a wow factor despite being the smallest room in the house.
The Ferrey Living Room: The double-aspect separate living room features a bay window on one side and double French doors to the rear garden on to the decked patio. The walls are papered in cool grey linen wallpaper which complement the light and airy room. The layout is inviting, making for a fabulous room, perfect for entertaining your friends or cosy family nights in alike. Across the hall is a family room – imagine this as the perfect space for your home office, playroom or TV room. Next door, the utility room includes a large walk-in store cupboard to keep all your laundry out of sight and there is also a powder room which certainly has a wow factor despite being the smallest room in the house.
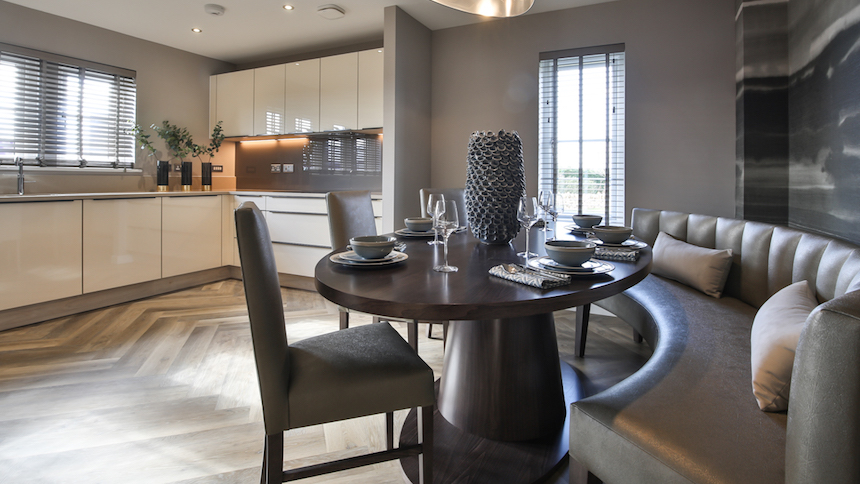 The Ferrey Kitchen: The modern open-plan kitchen diner has windows on dual aspects, bringing maximum light in to this large space. The high-specification kitchen is fully fitted with an induction hob and extract hood, an integrated oven, fridge-freezer and dishwasher. You can also include an upgrade to a boiling water tap. The dining space of the show home has been designed with versatility in mind - a bespoke table, chairs and upholstered banquette seating allowing for the hosting of smart dinner parties or family breakfasts, whatever you choose.
The Ferrey Kitchen: The modern open-plan kitchen diner has windows on dual aspects, bringing maximum light in to this large space. The high-specification kitchen is fully fitted with an induction hob and extract hood, an integrated oven, fridge-freezer and dishwasher. You can also include an upgrade to a boiling water tap. The dining space of the show home has been designed with versatility in mind - a bespoke table, chairs and upholstered banquette seating allowing for the hosting of smart dinner parties or family breakfasts, whatever you choose.
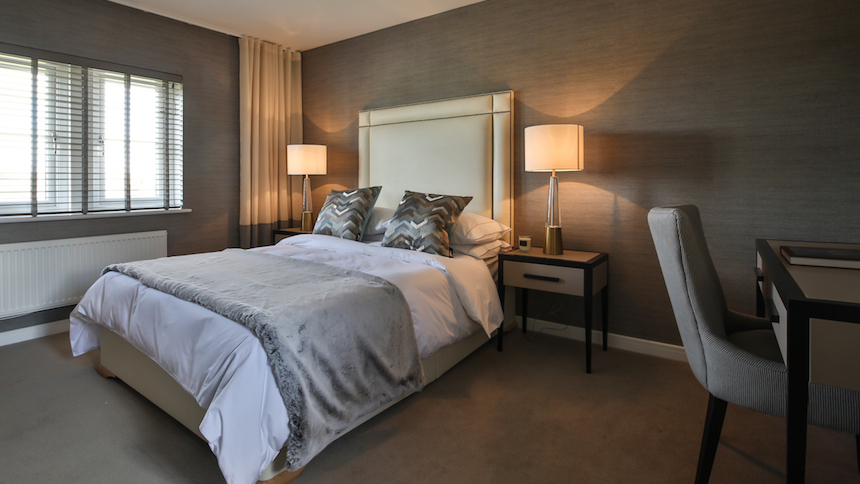 The Ferrey Bedrooms: Upstairs are five well-proportioned bedrooms with en-suites and fitted wardrobes to both the stunning master bedroom and bedroom two. Bedroom four has double doors and has been dressed to create a snug library room with comfy chairs to curl up on whilst you catch up on the classics, retreating from busy lives. The family bathroom comes with a bath and separate shower. The linen cupboard with additional storage completes the upper level of this wonderful family home.
The Ferrey Bedrooms: Upstairs are five well-proportioned bedrooms with en-suites and fitted wardrobes to both the stunning master bedroom and bedroom two. Bedroom four has double doors and has been dressed to create a snug library room with comfy chairs to curl up on whilst you catch up on the classics, retreating from busy lives. The family bathroom comes with a bath and separate shower. The linen cupboard with additional storage completes the upper level of this wonderful family home.
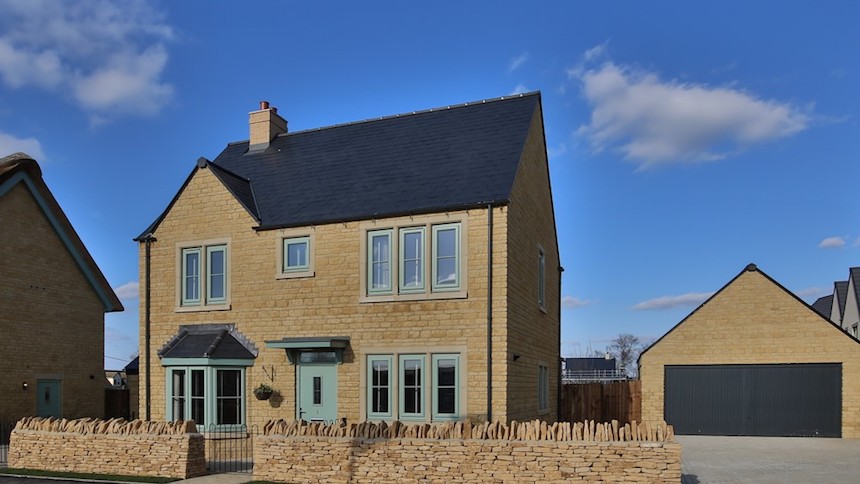 The Wyatt: The Wyatt is a beautiful, double-fronted three-bedroom family home. Decorated in gorgeous natural forest greens and copper tones with warmth of hues of natural timbers, the look exudes modern style with a touch of luxury.
The Wyatt: The Wyatt is a beautiful, double-fronted three-bedroom family home. Decorated in gorgeous natural forest greens and copper tones with warmth of hues of natural timbers, the look exudes modern style with a touch of luxury.
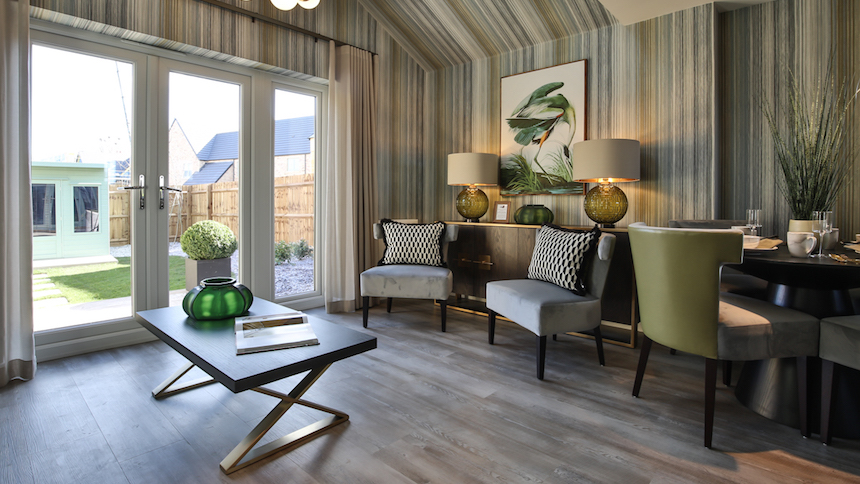 The Wyatt Family / Living Rooms: The thoughtfully designed open-plan kitchen and dining space flows into a stunning, triple-aspect, vaulted ceiling family room with rooflight windows and French doors out to the rear garden. The stunning sitting area has been dramatically decorated by using the wallpaper up and over the vaulted ceiling. You can imagine sitting on the comfy cocktail armchairs or green velvet sofa as you relax and enjoy the view to the garden. Stepping out on to the decked patio, you can see the garden room, ideally placed as a space to work from home, away from the hubbub, or as a children’s playhouse, safely in full view of the home. The separate formal living room, with beautiful bay window, is perfect for entertaining friends, running the full length of the property with a second set of French doors opening out to the garden to enjoy summer evenings.
The Wyatt Family / Living Rooms: The thoughtfully designed open-plan kitchen and dining space flows into a stunning, triple-aspect, vaulted ceiling family room with rooflight windows and French doors out to the rear garden. The stunning sitting area has been dramatically decorated by using the wallpaper up and over the vaulted ceiling. You can imagine sitting on the comfy cocktail armchairs or green velvet sofa as you relax and enjoy the view to the garden. Stepping out on to the decked patio, you can see the garden room, ideally placed as a space to work from home, away from the hubbub, or as a children’s playhouse, safely in full view of the home. The separate formal living room, with beautiful bay window, is perfect for entertaining friends, running the full length of the property with a second set of French doors opening out to the garden to enjoy summer evenings.
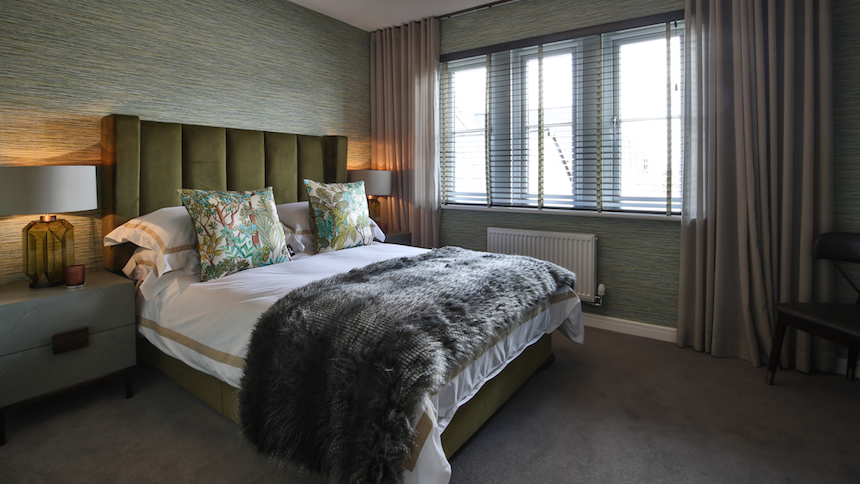 The Wyatt Bedrooms: On the first floor are three spacious bedrooms, with an en-suite and substantial walk-in wardrobe to the master bedroom. The bespoke, sumptuous upholstered headboard added to the master by the interior designers adds a cosy, warm feel to the room. Malcolm Duffin Design has added charm to the guest bedroom, incorporating a vintage map design within the wallpaper on the ceiling which features the Cotswolds. The separate family bathroom has been decorated by covering the ceiling in fabulous elephant wallpaper adding humour to the generously-sized room!
The Wyatt Bedrooms: On the first floor are three spacious bedrooms, with an en-suite and substantial walk-in wardrobe to the master bedroom. The bespoke, sumptuous upholstered headboard added to the master by the interior designers adds a cosy, warm feel to the room. Malcolm Duffin Design has added charm to the guest bedroom, incorporating a vintage map design within the wallpaper on the ceiling which features the Cotswolds. The separate family bathroom has been decorated by covering the ceiling in fabulous elephant wallpaper adding humour to the generously-sized room!
A selected number of properties are now available at St Jude’s Meadow. Indicative prices range from £480,000 for a spacious three-bedroom detached home and to £695,000 for a five-bedroom luxury detached home.
Find out more about St Jude's Meadow