Show home room by room - Summerswood, West Sussex
Martin Grant Homes has launched its brand new show home at Summerswood, a new development of 27 homes in the village of Ifield, West Sussex, just 48 minutes by train from London Victoria.
The four-bedroom show home will offer buyers the first opportunity to fully appreciate the interior layout and specification of the family homes at Summerswood, following its launch earlier this year.
Designed by Andrew Henry Interiors, The Maple house type has been finished so as to appeal to a family buyer. Andrew Henry talks us through the inspiration behind the design...
Lounge: “We designed the lounge as a place for the adults to relax, offering a more formal space to the family room/ kitchen. The large windows allow the room to be flooded with natural light, and draw the eye out to the surrounding greenery. The extra design touches such as angular metal and glass side tables and muted lighting, with hints of gold and white, add touches of luxury." | 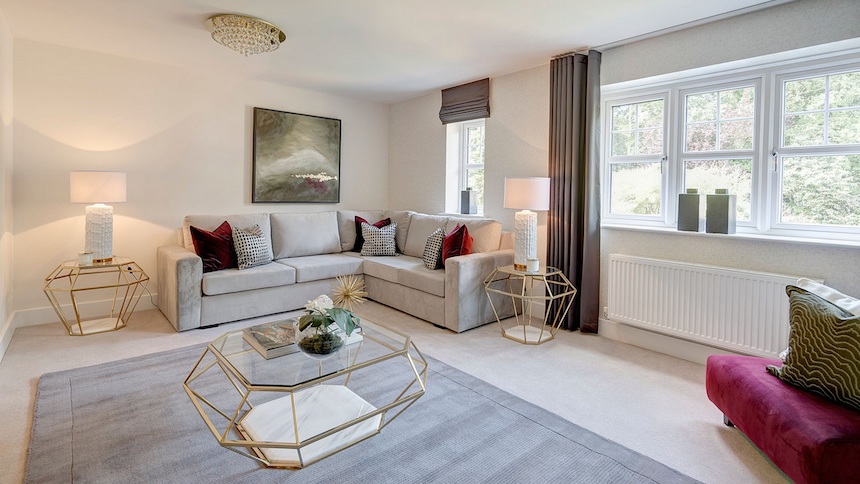 |
Kitchen: “The kitchen is at the heart of a family home, so we therefore wanted to make sure that this space works for every member of the family. Integrated appliances have been discretely added to help ease the pressures of family life and we have allowed for plenty of worktop space. The breakfast bar adds both a practical and stylish feature to the room. Furthermore, the over the sink window floods the room with light and offers lovely views to the garden." |  |
Dining/living area: "The space adjacent to the kitchen is the ideal room for a family to spend time together in the evenings. The feature wall, with patterned wallpaper, adds colour and style to the open plan space and allows for a fusion with the adjacent dining space. This area is extremely light and airy as a result of a heightened ceiling and Velux windows. The bi-fold doors allow the back of the house to be opened up entirely and brings the outside in." | 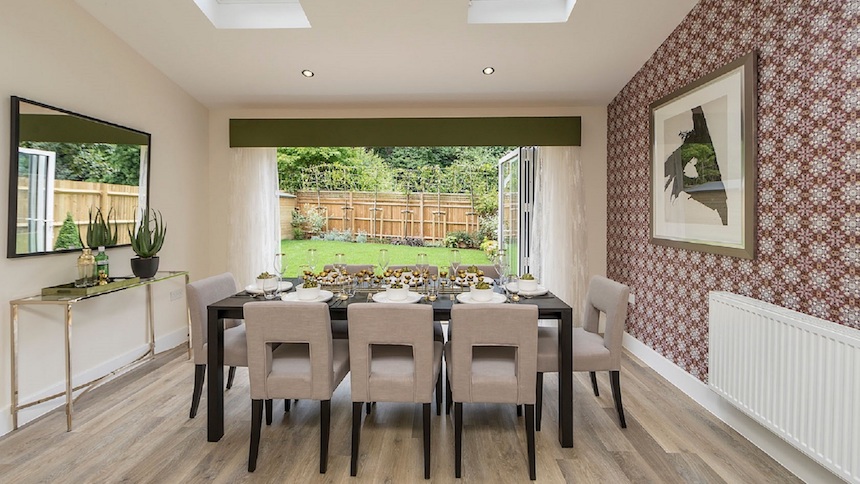 |
Master bedroom: “The en-suite master bedroom exudes indulgence and tranquillity, with luxury fabrics and finishes used to achieve this. Hints of gold in the lighting and furniture add a touch of decadence. The feature wall offers a focal point and frames the beautiful headboard, upholstered in fabric to add a tactile quality.” | 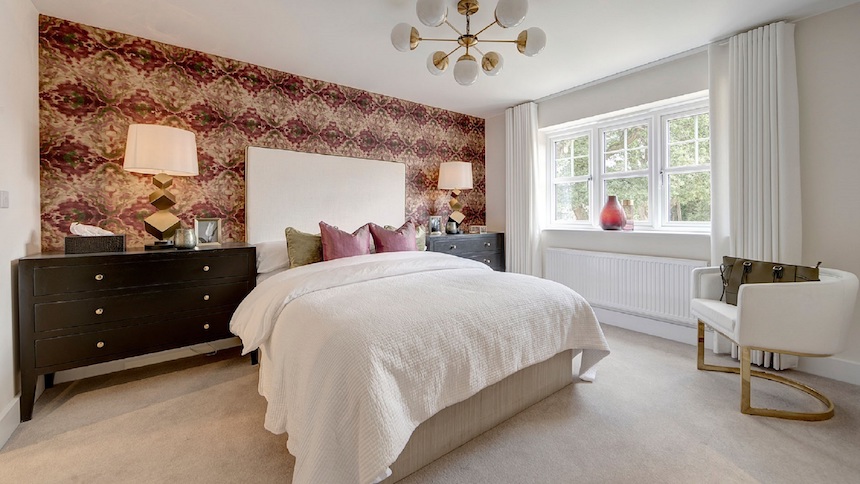 |
Second bedroom: “The second bedroom has been similarly designed as a room for adults, the ideal space in which to accommodate guests. As with the master suite, a feature wallpaper wall frames the bed, with the marble effect design offering a contrast to the otherwise plain fabrics of the room.” | 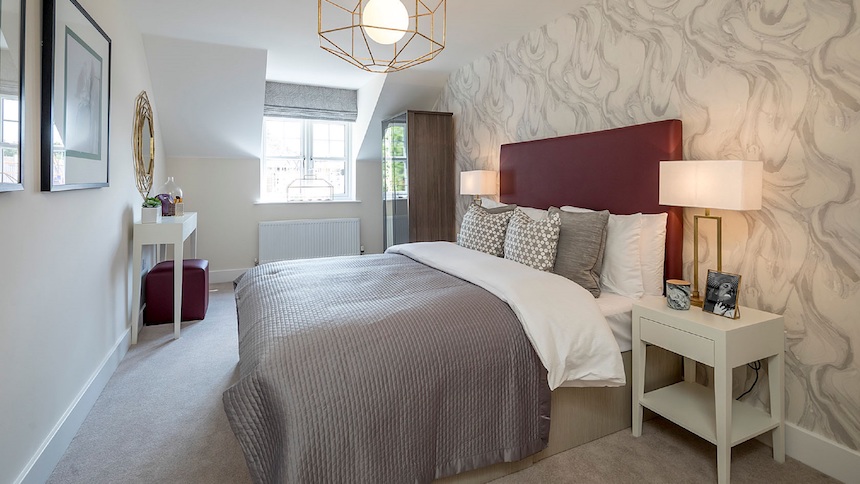 |
Third bedroom: “We designed this bedroom for a teenage girl. The gold and rainbow coloured butterfly wallpaper creates a playful theme, without making the room cluttered and clever storage solutions ensure there is enough space for a teenager to keep the room neat and tidy.” | 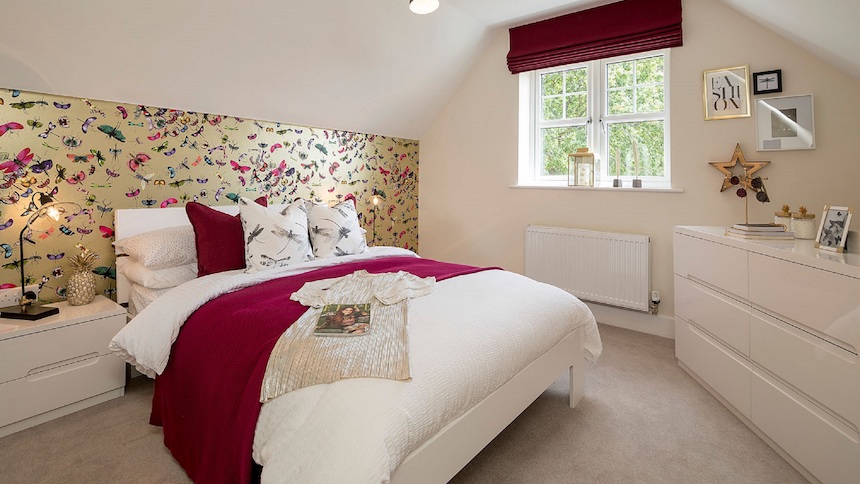 |
Child's bedroom: “We had fun designing this room, with an energetic child in mind. The bespoke dinosaur mural was hand painted by our own artist and the chalkboard wall provides space for endless scribbling and can be wiped clean. The dinosaur theme creates a really fun space, which would be the most desirable sleepover location.” | 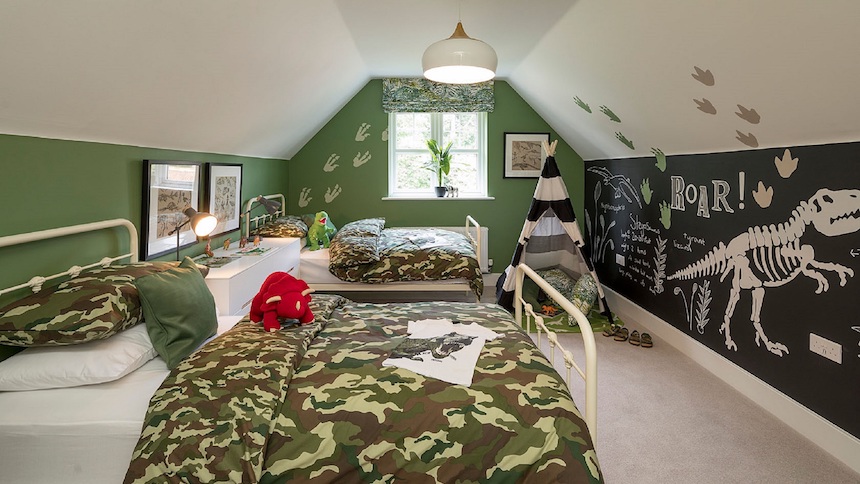 |
Bathroom: “Marble effect tiles, with touches of brass, are very on-trend in hotel design at the moment and we have sought to emulate the feel of a boutique hotel in this bathroom, which is nonetheless arranged so as to be practical for family use.” | 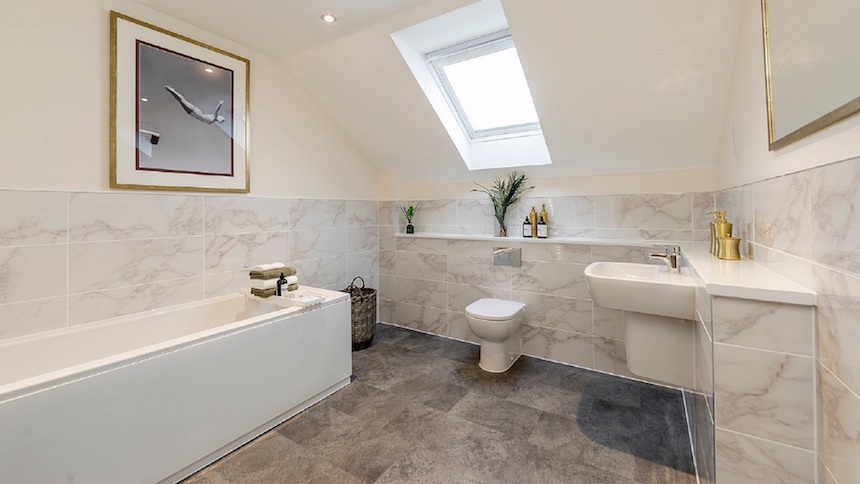 |
Prices at Summerswood start from £464,950 for a three-bedroom, semi-detached house.