Prominently positioned at the forefront of Southbank Place, with sweeping views of the Houses of Parliament, London Eye and across the River Thames onto the City of London, is The Penthouse at Belvedere Gardens, a spectacular four-bedroom apartment.
Just released onto the market for £17.5m, The Penthouse at Belvedere Gardens, which has been designed and dressed by the award-winning design studio Goddard Littlefair, is one of London’s most exclusive residences.
Goddard Littlefair is responsible for creating the design-led interior schemes for all 97 apartments, communal areas and state of the art spa facilities at Belvedere Gardens. The spirit of the South Bank was an irresistible inspiration for the scheme, which once occupied some of the land that was used for The Festival of Britain, held in 1951, with the studio drawing on the energy, optimism and creativity that the festival embodied throughout the building’s interior and architecture styling.
Occupying the entire 10th floor and providing 360º views across London, the 3,778 sq. ft. penthouse comprises two master bedroom suites with walk-in-dressing rooms, two guest bedrooms, two kitchens, an open-plan living/dining area, two guest bathrooms, expansive terrace and a private balcony.
Benefitting from two separate entrances, accessed via a private corridor, The Penthouse at Belvedere Gardens provides visitors with immediate, show-stopping views as they enter the open-plan living/dining area, where they can soak in the incredible sight of the London skyline through floor-to-ceiling triple-glazed windows.
A key element of Goddard Littlefair’s design process for the Penthouse was anticipating the needs and requirements of future residents – creating a home that complements a lifestyle that features travelling, food, luxury and wellness.
Lounge
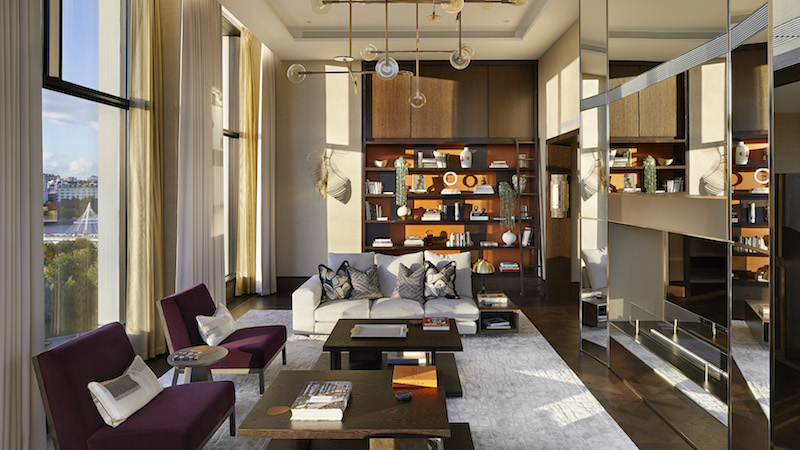
The design of the double height lounge has been assembled for residents to watch the sun set or rise, with the apartment’s elevated position lifting them above the cityscape, in perfect view of the London Eye. The views across London are reflected in a double height mirrored fireplace, which is placed between the lounge and the dining area.
Dining area
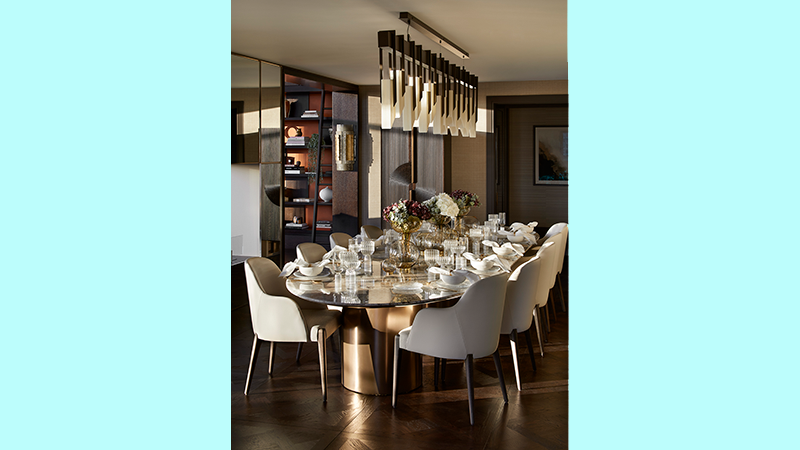
The dining area is characterised by a bespoke 5-metre book matched Patagonia stone table, with bronze tubular legs, which has been positioned along the axis from the kitchen through to the bedroom wing to accentuate the substantial volume of the space.
Kitchen
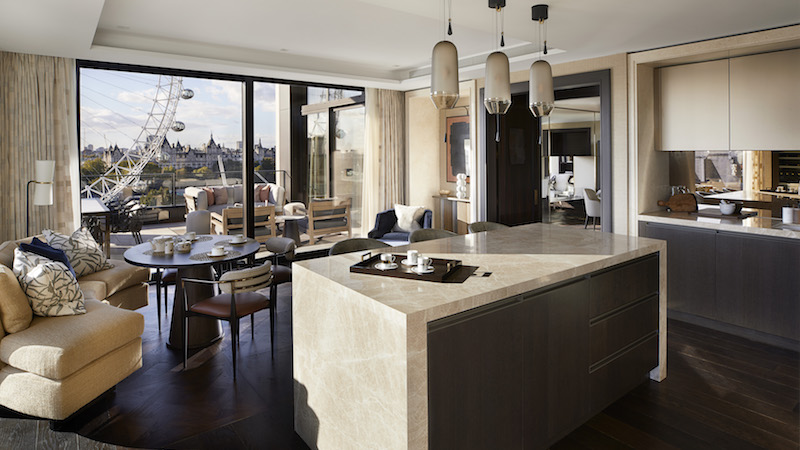
The living/dining area leads onto the main kitchen, which features integrated Miele appliances, a wine cooler, polished marble worktops and a breakfast bar. Due to its position in the building, it provides a direct view of Big Ben through a full-height glazed sliding door - leading onto a private terrace. With this in mind, the arrangement of the kitchen inspired Goddard Littlefair to dress the space without a kitchen clock, seeing no better alternative to the world-famous clockface outside. Behind the main kitchen is a compact production kitchen, which provides the perfect prep station for caterers, for example, to set up when entertaining. Two spacious guest bedrooms are located beyond, with a connecting shower room.
Terrace
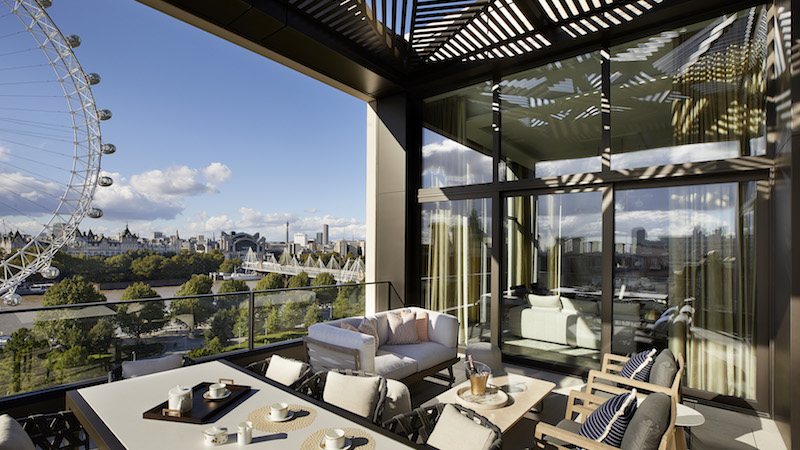
Facing onto Jubilee Gardens, the expansive terrace is the perfect space for a spot of mindfulness, to dine in the warmer months, enjoy a front seat view of the New Year celebrations or simply savour the sights from one of the city’s best vantage points.
Principal master bedroom
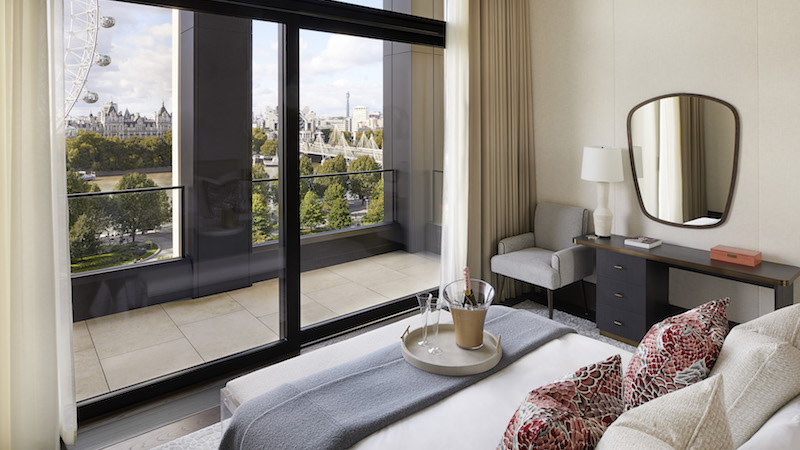
Across the entrance hallway are the two master bedroom suites, which both include spacious walk-in-dressing areas. The principal double-height master, located at the front of the penthouse, includes access to a private balcony, and features an impressive headboard embroidered with glistening and shimmering metallic threads and glass beads.
Spa and fitness suite
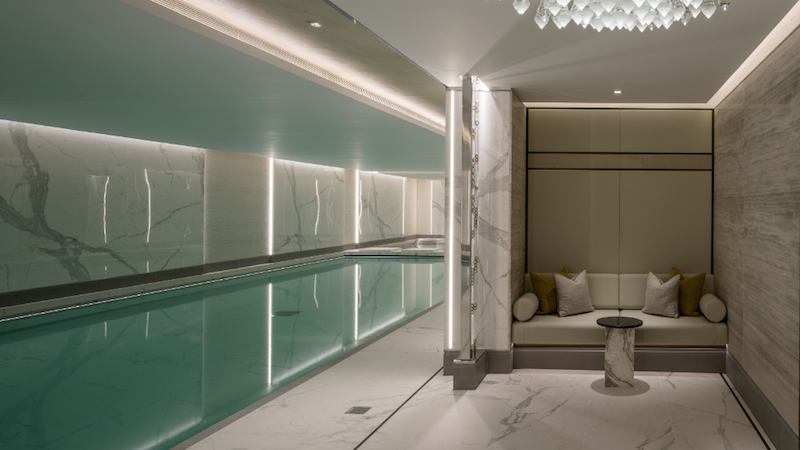
Residents of Belvedere Gardens can also enjoy use of the 17,000 sq. ft. health club located in the basement of the wider Southbank Place development. Also designed by Goddard Littlefair, the amenities space includes a 25-metre swimming pool, his and hers steam and sauna rooms, expansive gymnasium with specialist workout rooms, relaxation pods, treatment rooms and a hair and beauty studio.
Goddard Littlefair has celebrated art and craftsmanship throughout the apartment, depicting culture and nature through subtle elements that tailor to the design narrative in each room.
The design team has also commissioned bespoke artwork throughout. One of the statement pieces is a bespoke chandelier in the main living area, with amber hand-blown glass discs, suspended on antique brass clasps and meticulously positioned to capture the eye. Continuing the celebration of craftsmanship, bicarbonate of soda is used to create a delicate effervescent texture within these pieces of glass that glints in the light during the day and becomes a constellation in the evening.
Matthew Freeman, senior interior designer at Goddard Littlefair, comments: "Our initial concept for the penthouse started with a round table to share ideas and construct the narrative for the project, beginning with imagining the future resident and creating a personality for them. The influence of their culture and lifestyle can be seen through personal touches throughout the home that harmonise together to create an enchanting apartment that represents the best of London and provides endless spaces to relax, work and entertain."
The eventual owners of The Penthouse at Belvedere Gardens, one of five top floor apartments present at Southbank Place, will benefit from direct access to a private amenities space located within the building. The facilities include a private residents’ lounge and outdoor terrace looking out onto Jubilee Gardens, the London Eye and the protected view of the River Thames. It also features a dedicated health and fitness facility, with steam and sauna rooms, gymnasium, treatment rooms, wet room and relaxation room.
Discussing the penthouse launch, Brian De’ath, managing director of residential sales at Canary Wharf Group, comments: “The Penthouse at Belvedere Gardens is such a special apartment that will captivate potential purchasers from the moment they walk through the door. The views on offer are arguably the best in London, with almost every landmark visible, whilst the designs by Goddard Littlefair combine perfectly to create a truly extraordinary home.”
For more information on The Penthouse at Belvedere Gardens or to book a private viewing call 0207 001 3600
Find retirement homes in the City of Westminster
Find Help to Buy homes in the City of Westminster
Find new homes in the City of Westminster