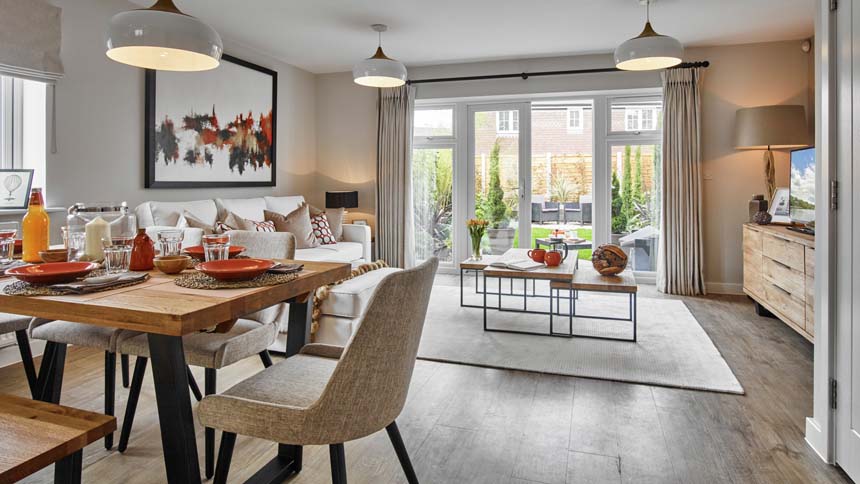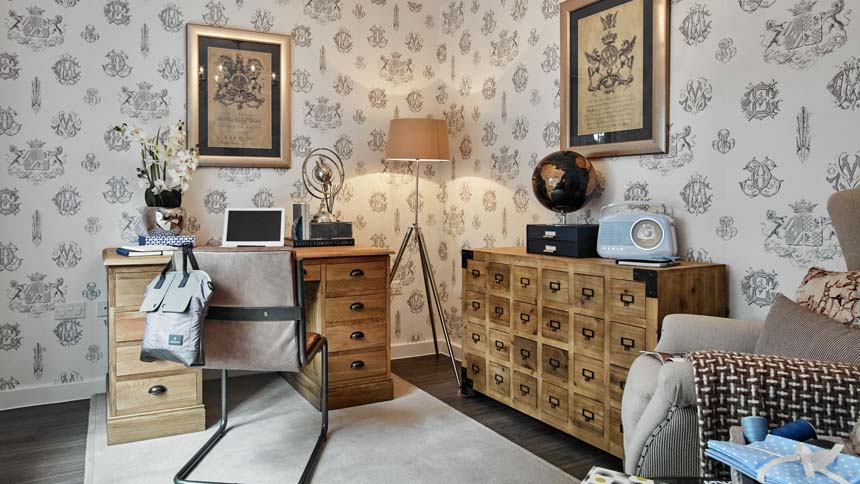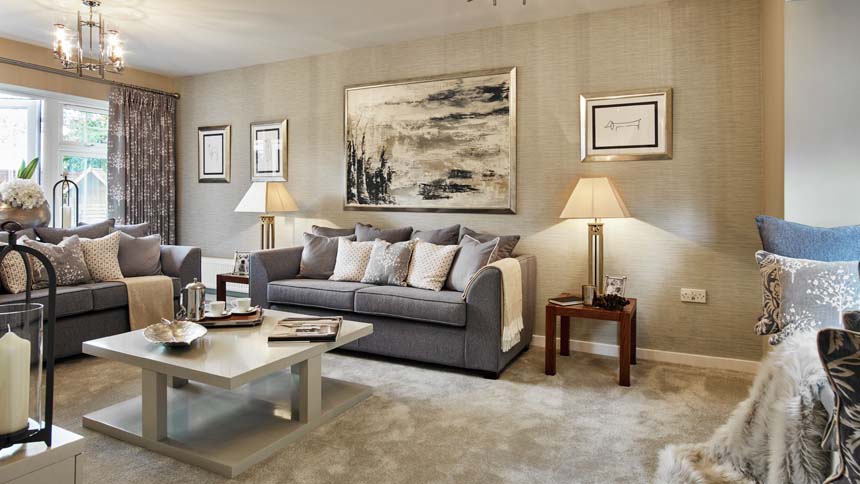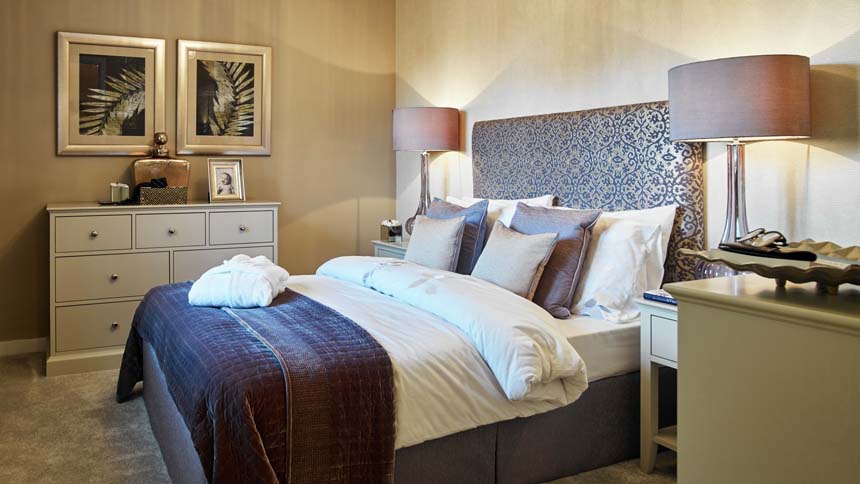Show home room by room - Kingsbridge, Headcorn, Kent
Posted 7 December 2016 by
Ben SalisburyIn an age where appearance is everything, the external and internal design of a house has become increasingly more important in homebuyers’ decisions when purchasing a property.
This is reflected in the new show homes launched by Countryside at its Kingsbridge development in Headcorn, Kent. The developer and interior design team have paid great attention to detail for the design of these show homes
Andrew Loveday, sales director at Countryside says: “Show homes are an integral part of the marketing of any development, giving a real insight into the living space and feel of the homes on the development. It is an excellent opportunity for purchasers to be inspired by an interior designer’s ideas and tips on how to maximise space and layout. The new show home at Kingsbridge is a fantastic representation of what homebuyers can aspire to.”
Set in the Low Weald of Kent, this traditional yet stylish development is cohesive with its scenic rural surroundings. Kingsbridge comprises a selection of 29 high-quality three- and four-bedroom homes.
Cindy De Vos, creative director at The Open Door Company explains how they thoughtfully designed the interiors of the show home to create sophisticated, yet comfortable, aspirational family living at Kingsbridge. Cindy comments: “We have designed the show home to be adaptable for all types of living, with an emphasis on style and elegance that is comfortable for all. With the colour palette, we took inspiration from the local area which resulted in a contemporary, yet warm and cosy feel.”
Tailored to the necessities of modern lifestyles, the homes at Kingsbridge have been beautifully designed in a traditional architectural style with an excellent specification. Designed to maximise natural light and space, many homes include impressive open plan ground floor layouts and are all fitted with contemporary style kitchens and high-quality bathroom suites. The new homes have been planned with a comfortable community setting in mind; ideal for family living.
Cindy continues: “We wanted to include a key focus with the lighting, especially in the living/kitchen and dining area. The light over the kitchen table is striking and creates a beautiful space for entertaining guests. When designing the show home at Kingsbridge, I imagined a busy family household with either young children or teenagers.
“The family having breakfast altogether around the table on a summers Sunday morning, with the doors wide open, or a cosy evening in the living room watching a film. “For me, it is important when I design show homes I can imagine someone going about their day-to day lives in that specific space, in order to create something someone will fall in love with.”
The 'Cheverny' is an impressive four-bedroom detached house featuring a spacious open plan kitchen and dining area with French doors leading onto the rear garden. The home boasts separate living and dining rooms, each with attractive bay windows. On the first floor, there is a master bedroom which features a luxurious en-suite bathroom, a second bedroom also with en suite and a further two bedrooms, as well as a family bathroom. This home also features a garage.
Living and dining area: “Contemporary and slightly industrial, echoing a slight 70’s feel in our design of dining chairs. This area is fun and has the ability to be lived in. It is robust enough for a family or funky enough for a young couple. The gorgeous artwork set the creative ball rolling for us in this room.” |  |
Study: “A mix of the old with the new, the contemporary with the classic. Studies are no longer the stuffy room in the house that doesn’t welcome the whole family, they are a kind of solace for all members of the household. However they do need to be clean and clear of clutter with an emphasis of fun. The wallpaper was our starting point; when coupled with the flooring and slightly industrial looking furniture, it brought the room up to date.” |  |
Separate living area: “You are never going to tire of this room. Our leading fabric used for dressing windows set the palette. The artwork creates a relaxed kind of drama. We built the room with bespoke furniture offering a classic uncluttered feel. On the window seat you can curl up with a book. The room is seamless for all types of entertainment, whether it be watching TV or drinks after dinner. This living room just invites you in." |  |
Guest bedroom: “We aimed for a boutique-like hotel, a simple yet elegant guest bedroom. We began with the classic headboard fabric, the wallpaper gives the impression of brush strokes giving a calming backdrop to a relaxing palette and a slightly more masculine fabric for the window treatments that make this room comfortable for which ever house guest is lucky enough to be invited. The colour tones can be followed throughout the house giving a calm feel from room to room." |  |
Whilst reaping the benefits of living in the countryside, mainstream amenities and travel options are right on your doorstep. Located nine miles away, Maidstone town centre offers various forms of entertainment from shopping centres to leisure and sports facilities.
Unlike most rural villages, Headcorn has a wide range of shops and amenities and is home to a mainline railway station which is less than a mile walk from the development and ideal for commuting professionals. Travel into central London takes less than an hour by train. Alternatively within an eight mile drive the M20 connects residents to London, the east coast of England, Gatwick and Heathrow airports.
Prices for the homes at Kingsbridge start from £375,000 for three-bedroom homes and £485,000 for a four-bedroom home, with the Help to Buy scheme available.
Find out more at www.countryside-properties.com ; [email protected]