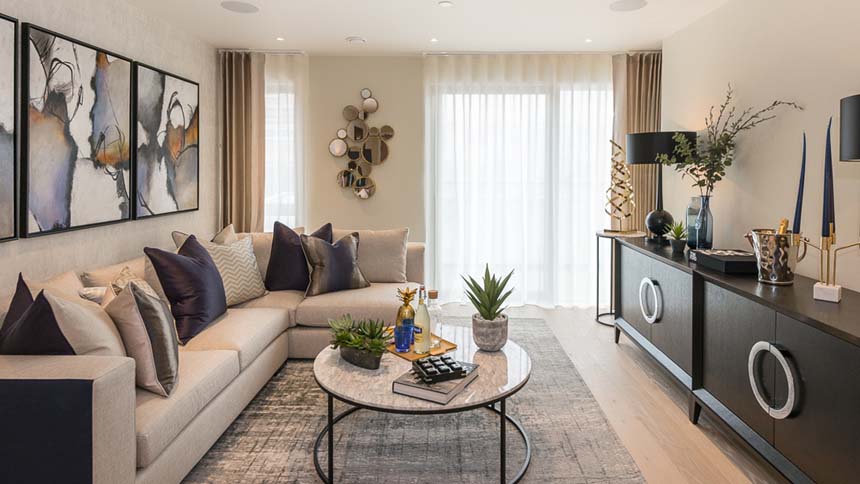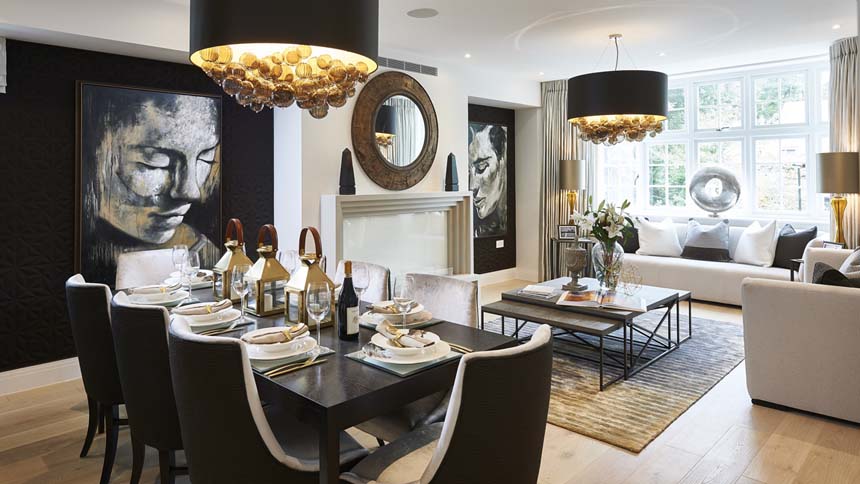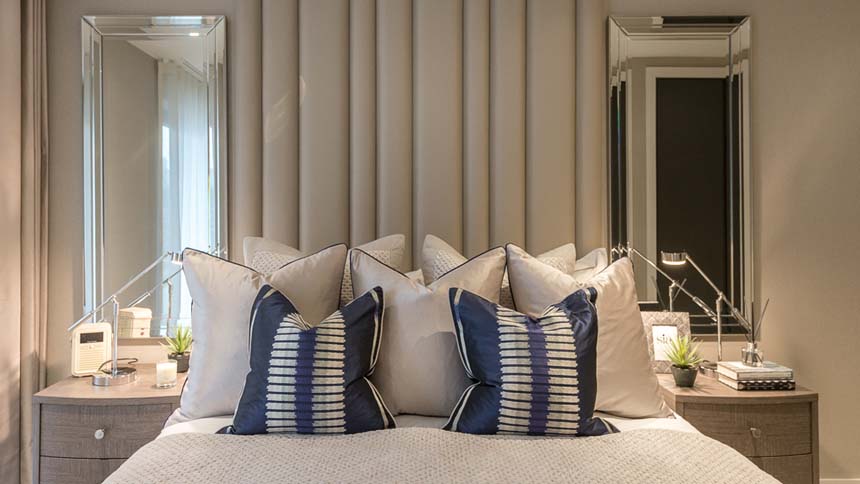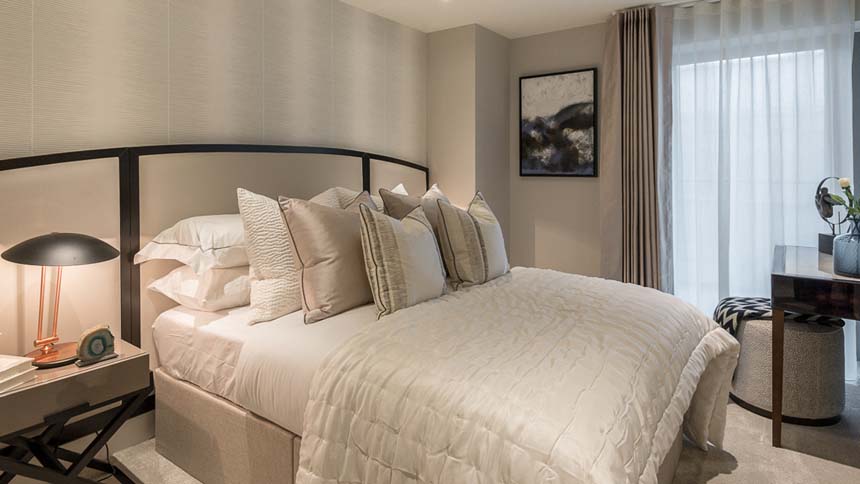Show home room by room - Kidderpore Green, Hampstead
Kidderpore Green is a distinctive new development in Hampstead, one of London’s most attractive locations.
Combining the rambling charm of its historic location with contemporary design, Barratt’s new development offers a mix of one-, two-, three- and four-bedroom apartments and houses constructed from Hampstead's distinctive red brick.
Surrounded by mature trees, architecturally significant buildings and close to Hampstead Heath and Hampstead Village, Kidderpore Gardens offers fantastic views across London to the south and west from all upper floor homes.
The development was designed by architects Allies & Morrison, Kidderpore Green is contemporary in character whilst remaining in keeping with the historic setting of Hampstead Heath, both in scale and crafted details.
The show homes were put together by three different design teams and in this week’s show home room by room, we take a look at how they produced three stunning new show homes for Barratt at Kidderpore Green.
Rachel Winham Interior Design: The team designed the show house for plot 14 and focused on clean lines, sumptuous fabrics and feature lighting to add sophistication and finesse to the show home. A priority was to maximise the spectacular views across London and beyond and so they opted for a palette of soft, warm tones to encourage a coherent lateral apartment.
The use of delicately textured wallpaper, hints of bronze metalwork and stunning artwork enhances the timeless design concept, which has transpired into a light and luxurious space filled with elegant and considered detailing.
The high level of craftsmanship is reflected in the bespoke furniture, and continues throughout the property, to create a perfectly balanced synergy between luxury and comfort.
Blocc: The team at Blocc created the show home for Plot 2 and wanted to make sure the show home appealed to a wide range of buyers, so used a neutral colour palette with additions of warm tones including bronzes, coppers, and stronger taupe colours. The use of a neutral colour palette also helped to give the apartment a spacious feel, while the splashes of colour give the show home a look of elegance, opulence, and warmth.
The local architecture, particularly the prominent arts & crafts movement, was also considered in the design of the show home. You can see hints of this influence throughout the show home including detail on the skirting boards and wood veneer wallpaper used in bedroom two.
By using a variety of statement pieces and a fusion of different styles of furniture and accessories, Blocc hoped to create an apartment which looked lived in, as if the owner had collected the pieces of furniture over time.
ani M Interiors, the bespoke design arm of InStyle Direct, was headed up by Max Prychidko and designed plot 13. They used a colour palette of white and grey to help make the space seem larger, while accents of blue and flashes of gold brought interest and warmth. Organic shapes in the artwork and accessories helped to soften the angular, high-gloss, futuristic-looking furnishings. This attention to detail on textures, fabrics and materials helped the apartment to feel light and airy but with a contemporary twist. Here, ani M Interiors provide a commentray on the themes and features behind the design of plot 13. All images are from plot 13.
Reception room: Featuring beautifully designed wall to wall joinery and careful attention to space planning to create seating for both living and dining, the design used natural elements.The colour palette choices include walls painted in lime white by Farrow & Ball, chalky, timeless feature wallpaper by Elitis with raffa weavings, abava bark and driftwood, softened by natural elements in the succulent plants. |  |
Dining area: Furniture for the dining area includes a striking dining chair that has an unmistakable contemporary style, yet the shape and style of an Edwardian dining chair but its versatility means around a dining table the chair looks sophisticated but it can also be a stand-alone chair that turns an awkward space into a focal point. |  |
Bedroom 1: The design influence here is of a boutique luxury hotel inspired bedroom, with a slight art deco feel. The room uses consistent neutral flow throughout the property with hues of grey, blue, gold and metallic finishes. The wallpaper is inspired by the timeless look of linen that has been used to cover walls for decades. Warm and tactile, it softens the clinical feel of a new build apartment. The furniture choices include a statement headboard to create luxury boutique hotel feel.
”
|  |
Bedroom 2: Design influences: Art deco inspired continued (lamps) simple clean lines. Subtle patterns such as the calligraphic plume, tribal art and mark-making wallpaper by Cole & Son with soft feathery brushstrokes of chalky textured stone & white. Colour palette choices are warmer in the second bedroom, neutral palette with hues of stone, white and taupe while continuing the overall feel. |  |
The location at Kidderpore Green benefits from fast connections into London and easy access to M25 & M1 road links. Each property has private car parking, cycle storage and a 12-hour concierge service
Prices: From £1,250,000
Find out more about Kidderpore Green from Barratt Homes