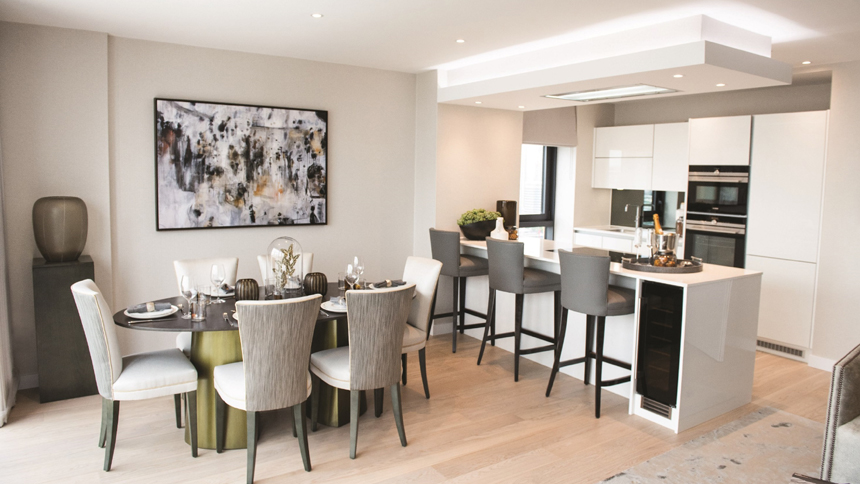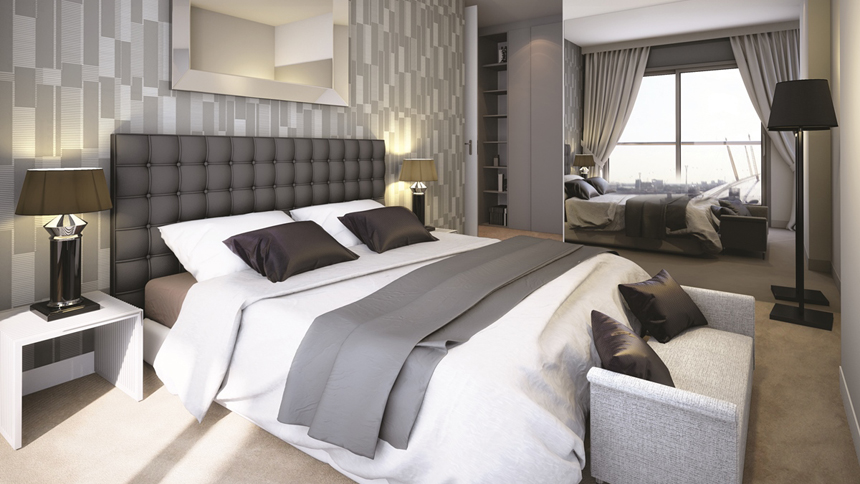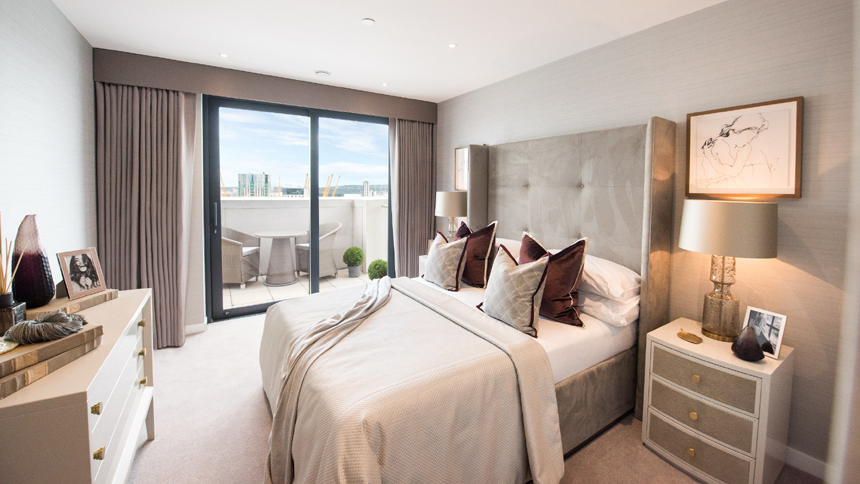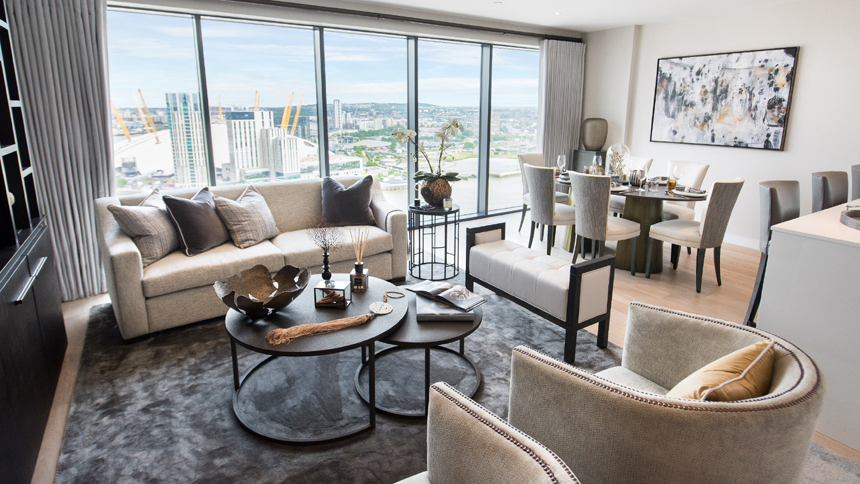Show home room by room - Horizons, Canary Wharf
Telford Homes has launched an exclusive collection of six two-bedroom penthouses at Horizons, located on Yabsley Street E14, close to the heart of Canary Wharf.
Crowning the 26-storey luxury development, these exceptional duplex penthouses all include large private roof terraces that benefit from panoramic views over some of London’s most notable landmarks including Canary Wharf, the City, the O2 Arena and beyond, over the Thames and to Greenwich.
Sophie Paterson of Sophie Paterson Interiors, designer for the Horizons penthouse, comments:
| “We complemented the kitchen with bar stools in grey faux leather and accessorised with beautiful fixtures to ensure the kitchen blended seamlessly with the dining room and living room with a similar colour palette. The bespoke oval dining table allows maximum seating for glamorous dinner parties, while the oversized artwork in the dining area creates a dramatic focal point and ties in with the colours used in the fabric scheme.” |
 |
| “In the master bedroom we used a palette of taupe, cream and touches of moss green to create a sumptuous and cosy feel. The faux silk wall covering creates a cocooning, luxurious feel and the oversized headboard with the antiqued mirrors on either side create a sense of drama.” |
 |
| “In the second bedroom the colour scheme of cream and burgundy on a taupe base creates a fresh and light look to balance the slightly more masculine scheme in the master bedroom. We used antique brass accents for a glamorous and modern touch to the wall mirror and bedside table lamps. Again we used a textured wall covering which adds a layer of luxury to the room. “ |
 |
| “The inspiration for the living room came from the city setting. We wanted to use a very London look of contemporary meets luxury for the interiors; the colour scheme in particular we drew from the amazing view from the window overlooking the Thames onto the O2. We used a palette of greys with the occasional pop of amber in the cushions and accessories to pick out the infrastructure of the O2 roof. We also used quite light pieces of furniture, which were all designed and manufactured bespoke for the apartment to maximise the space available. “ |
 |
Designed by RMA architects, leaders in waterside and urban design, Horizons reflects the surrounding opulence of the area and represents the highest attention to detail and quality. Each of the six penthouses features a thoughtfully considered layout, designed to best maximize the enviable vistas and a high quality specification. The apartments feature comfort cooling throughout and come with a complimentary car parking space in the underground car park. The generous private terraces all include outdoor kitchens, the latest must-have feature in luxury residential living and ample space for al fresco dining and entertaining guests.
Residents of Horizons will not only benefit from a beautifully landscaped courtyard but will also have access to a 24 hour concierge, 24/7 emergency cover and looped CCTV in common areas, a private resident’s gymnasium and bicycle storage.