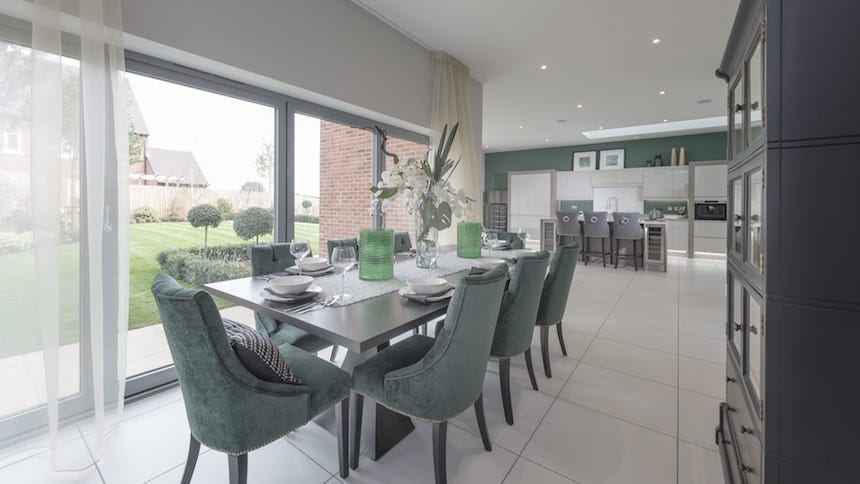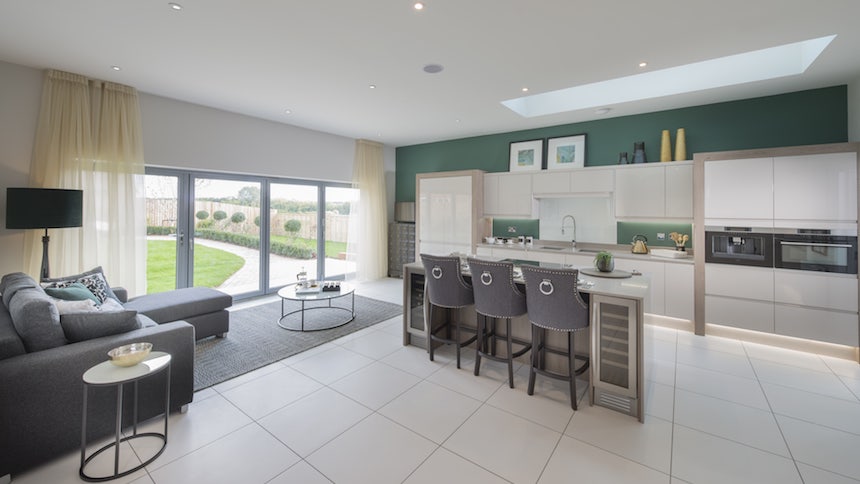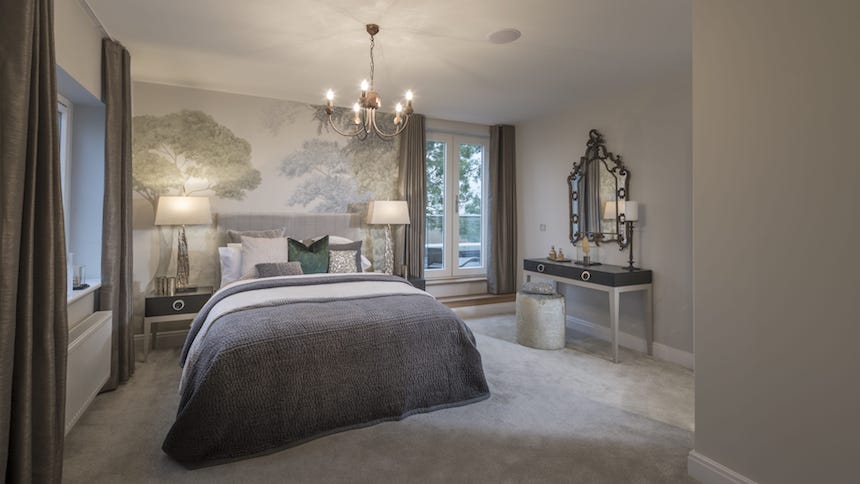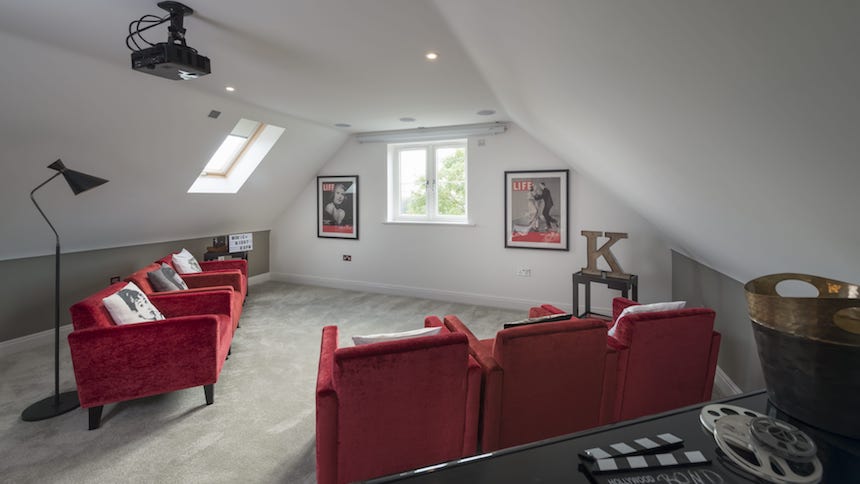Show home room by room - Heyford Park, Oxfordshire
Posted 18 October 2017 by
Helen ChristieDorchester Living have recently unveiled their latest show home at Heyford park, The Rushworth, which places high-quality living at the core of its design. The new show home was created in conjunction with interior designer Claude Hooper.
The Rushworth show home is a prime example of the quality of the homes being built at Heyford Park. This stand-out property encompasses the modern and distinctive styles created throughout the development project. The Rushworth is a perfect environment for relaxed family living, with the added capability to entertain comfortably within its large open spaces.
The Rushworth is a five-bedroom property with an open plan kitchen, living room and dining room, and two sets of bi-folding doors to the garden. It includes en-suites to the master, second and third bedrooms as well as built-in wardrobes to the master and second bedroom. Additionally, The Rushworth features a study, a balcony to the master bedroom and a detached double garage.
Kitchen, living, and dining area: The ground floor of The Rushworth incorporates high ceilings and bi-fold doors, both conducive to a use of bold colour in this show home. Colours such as emerald green and gold bring an element of flamboyancy to the home. Moving seamlessly from the lounge into the dining area, richly coloured wenge wood forms the dining table and matching cabinet pieces. With deliberate effect, the golds and greens glow off the dark wood. |  |
Kitchen and living area: Combined, the kitchen living area works as both the hub of the home and a space to relax. The gentler colour of the slate grey sofa creates a more casual feel, which works nicely with the large bi-fold that allow for an abundance of natural light and colour from outside. |  |
Bedroom one: To add suitable flair to the bedroom, inspiration was drawn from the art technique Trompe-l'œil (French for “deceive the eye”). An artist was commissioned to paint the trees seen around the house, on the walls. The technique creates a beautiful effect and gives a tranquil and natural tone to this room. |  |
Bedroom four: Pushing the boundaries of the space available in The Rushworth, the top floor plays host to a room of complete decadence. The cinema room has been created as a reflection of the history in Upper Heyford, as the site has been used as a location for many films in the past, making use of the buildings and runway from its history as an American air base. This space is filled with bold reds, from the velvet chairs and even a mini bar. A true statement room. |  |
Appointments to view the show homes at Heyford Park can be arranged via 01869 238 238. Open from 10am – 5pm daily.