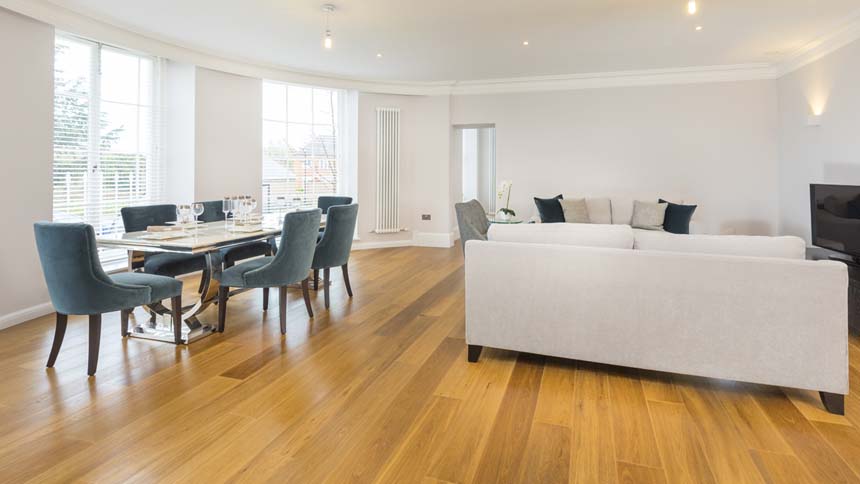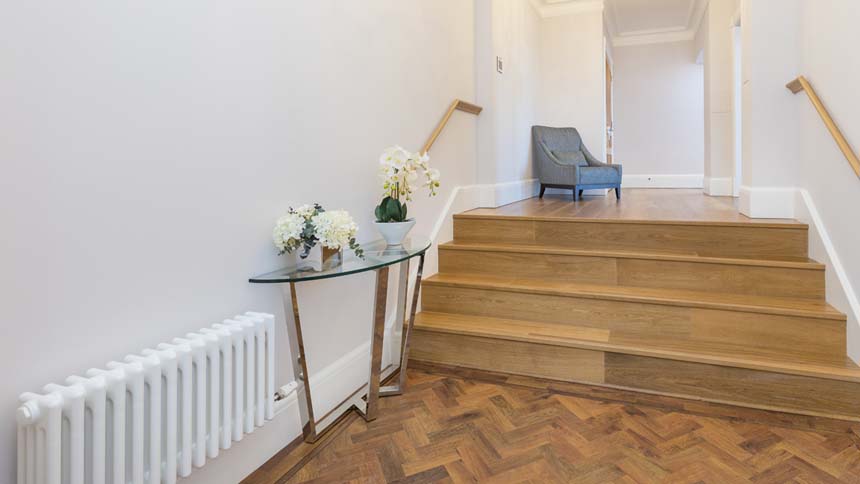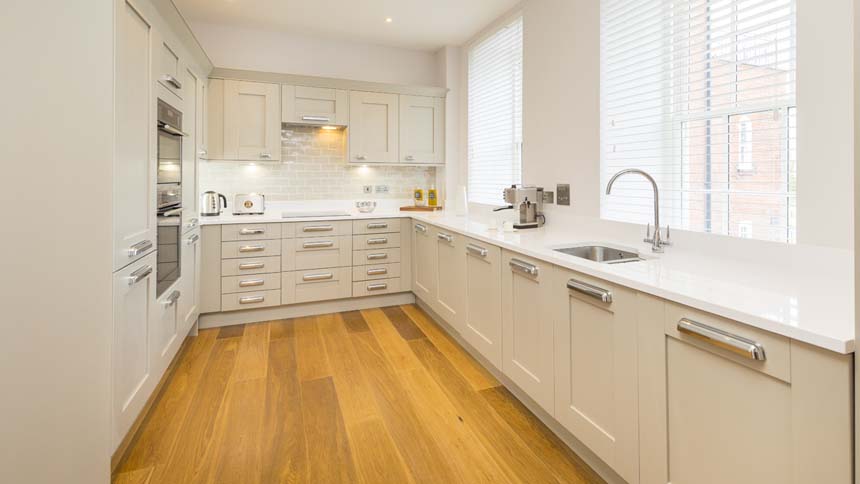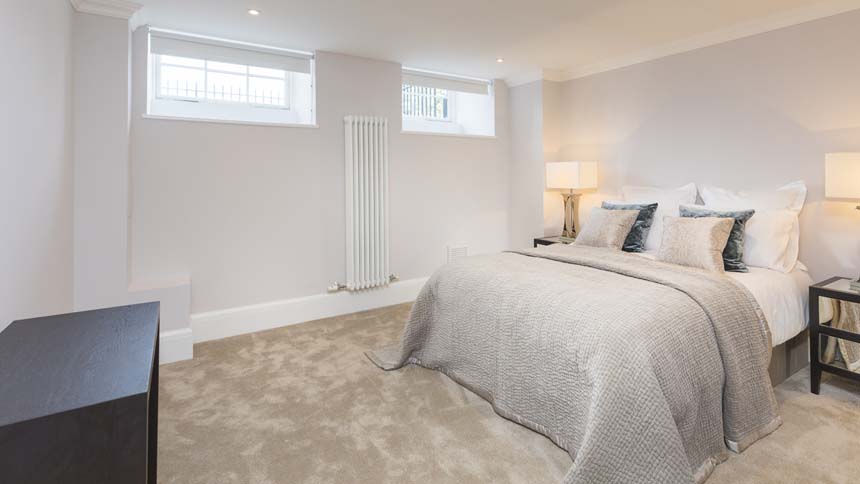Show home room by room - Hampton Grange, Bromley
Marble, fresh colour palettes and metallic touches are all on-trend this spring according to Show Business Interiors, the interior design company behind the impressive, classic decoration of Bellway Homes’ gated development, Hampton Grange, in Bromley.
Hampton Grange is a select gated development, featuring high-specification 1-, 2-, 3- and 4-bedroom apartments, built within a Grade 2 listed former schoolhouse. Bellway Homes has carefully restored the building, set within 10.5 acres of parkland, to sympathise with the history of the building.
From the design detail, maintaining original features where possible was critical, including high ceilings, large bay windows, school radiators and period cornices and this historical detail contrasts well with the modern design elements incorporated into the refurbishment, such as thermostatic showers and engineered oak flooring.
Amie Reeves, designer at Show Business Interiors comments: “From an interior point of view, the show homes needed to reflect the delicate refurbishment of the former school building and the quality of the build. We opted for a classic design, with a modern twist, that would marry the interior with the exterior. Fresh colour palettes and splashes of metallic would also appeal to a variety of buyers.
Open plan lounge and dining area: “With such a large, unconventional space to play with, we chose a large marble table as a centre piece in the open plan lounge and dining area. White marble is very ‘in’ at the moment and we felt it really suited the area in front of the large bay windows, while the metallic framework offers a contemporary feel. The dark blue chairs add depth to the softer interior colours used.” |  |
Wide Hallway: “When designing the show home at Hampton Grange, an emphasis on sophistication yet modern was at the forefront. The open plan lounge and dining room is accessed through a wide hall way, providing a light and airy room with large windows, looking across parklands.” |  |
Kitchen: “The kitchen comes off this room, with a stunning top-quality specification featuring modern, soft-close units and an array of integrated AEG appliances, including a dishwasher and fridge freezer. There is also a downstairs cloakroom and study area.”
”
|  |
Bedrooms: “The oak staircase leads down to the lower basement offering a generously sized master bedroom with a large bay window, a walk-in wardrobe and en suite. There is also a second bedroom with fitted wardrobes and a bathroom following the contemporary theme, with crisp white sanitaryware complemented by stylish chrome fixtures and fittings and tiling to the walls and floor.” |  |
Emma Denton, Head of Sales at Bellway Homes Thames Gateway, comments: “These luxurious homes offer purchasers classic yet contemporary living, all set within a secure gated environment and tranquil private gardens.
“The show homes’ inspirational design has already proved popular among potential purchasers and with only two apartments left to purchase, I would urge anyone who is interested to come and view to avoid disappointment.”
The history of the Freelands can be traced as far back as the 1500s, when it was a Tudor manor house, and became a prestigious girls’ school from 1888 until 2005. The exclusive collection of apartments offers everything required for modern living, with all the character and charm of the history that goes before it.
Each apartment has allocated parking and many properties have private terraces, with views over the development’s extensive private grounds.
Around 12 miles from central London, Hampton Grange is ideal for professionals commuting to the capital. Sundridge train station is just a short walk away and from there frequent services run into London Charing Cross (a 40-minute journey) and London Cannon Street (around 30 minutes).
The development also benefits from excellent road connections, with easy access to the A20, A2 and M25, convenient for London airports.
For families, a number of well-regarded schools are located close to these new homes in Bromley, including St Joseph’s Catholic Primary School and St George’s Bickley CE Primary School, and for older children, The Ravensbourne School.
Prices start at £699,995 for a two-bedroom apartment. For more information on The Grange Apartments, visit www.bellway.co.uk