With direct golf course views to the rear and an impressive finish and specification throughout, Falconwood House is an impressive family home from Octagon Developments, offering extensive accommodation, located within the internationally acclaimed St. George’s Hill private estate.
The interiors were designed by The L&C Company, and we spoke to the designers to find out more about the stunning show home.
Lucy Manchester, co-founder of The L&C Company, comments: “We built the colour palette and overall design for the scheme around some beautifully textured Armani fabrics, their on-trend metallic hues bring both warmth and elegance to this wonderfully light interior.
"We were influenced by the luxurious style which has become synonymous with the Octagon brand. The larger scale of the rooms- the ground floor boasts 4 metre ceiling heights- led us to source or commission completely bespoke furnishings in many of the rooms; these pieces cannot be found anywhere else, which ties in perfectly with the idea that every Octagon home is a one-off, unique design that can never be truly replicated.
"A real showpiece is the custom made high gloss lacquered dining table with mirrored edge detail; it’s utterly glamorous and sure to impress dinner party guests! In the master bedroom, the console table was crafted by the same specialist who upholstered the Queen’s throne in the House of Lords, a perfect regal tribute in this, her 90th year.”
| On arriving into this exquisite property by Octagon Developments, one is immediately presented with a hint of the home’s glamorous elegance. The entrance vestibule is flanked by two large console tables in smoked glass and polished nickel. To contrast with their clean lines, two bespoke mirrors have been designed with faceted mirror frames, which also complement the luxurious crystal drop wall lights.
|
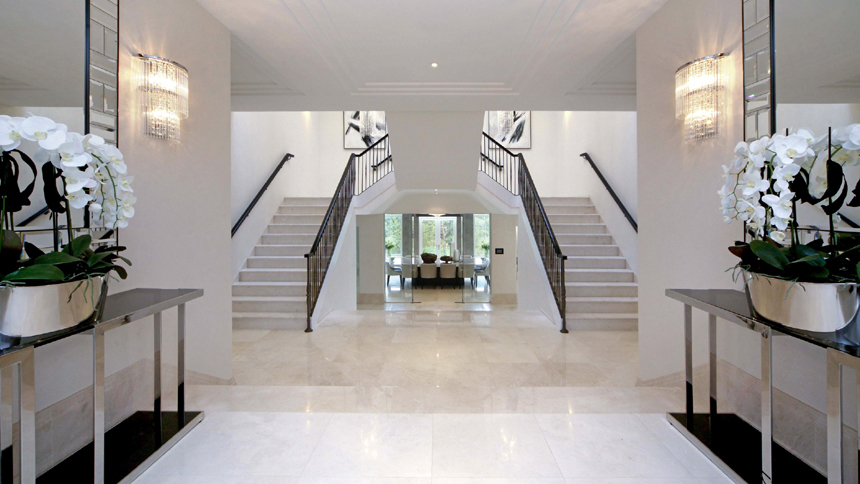 |
| The cinema has been designed to be a darker and subtly dramatic room with a deeper colour carpet. It follows the overall colour scheme of soft greys and champagnes to give a flow to the ground floor interior. It is a sumptuous and inviting room, encouraging people to sit, relax and enjoy the latest movies in luxurious comfort. The seating has been designed to fill the room and take full advantage of its generous size. As with all of the rooms, every cushion and all soft furnishings are bespoke, made to be completely unique to Falconwood House. We opted for a James Bond theme on one wall, with more feminine images on the other wall, featuring a red carpet scene and image from the Black Swan movie.
|
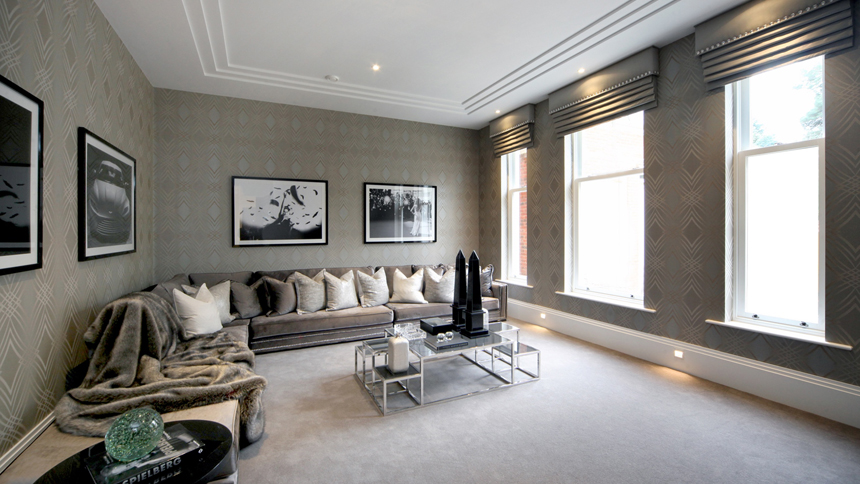 |
| The elegant drawing room has been designed as a formal room befitting the house and its grandeur. Cushion fabrics have been sourced from Armani. Due to the generous proportions of the room and high ceilings, large furniture was required so the L&C Company commissioned each piece individually to work with the size of the room. These included the two cabinets in a high gloss driftwood finish, with inset mirror detail. Bespoke designed artwork hangs above each cabinet and coral lamps add height and textural contrast. Two large sofas in a glamorous silver satin, face each other across two glass and nickel coffee tables, which reflect the abundance of light and add allure with their polished finish.
|
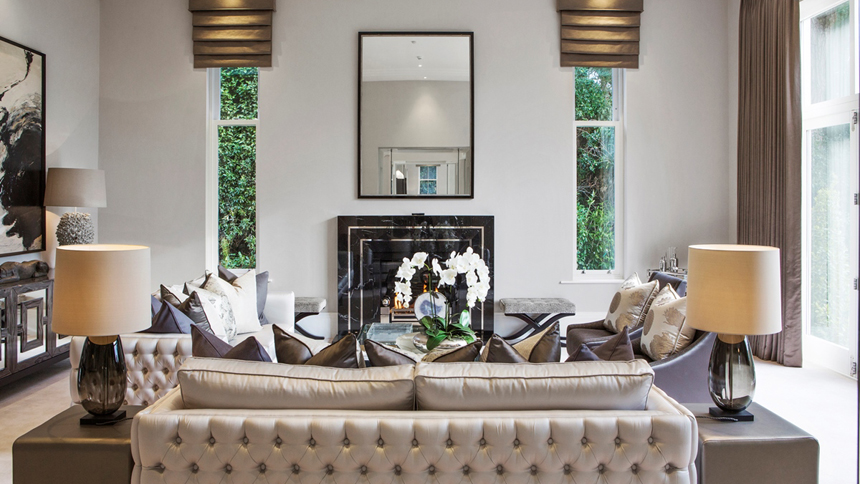 |
| This open-plan area features a glass dining table, which allows the light to flood in through the floor-to-ceiling windows. Upholstered dining chairs provide comfortable seating for 8 to 10 people with a relaxed, less formal atmosphere. In the main seating area, a large custom-made sofa with chaise end sits in front of the fireplace, with a custom-made ottoman featuring a circular patterned fabric. Although the fabrics are from luxury designers including Armani and Altfield, this room has been designed for family living, and has a generally comfortable and relaxed feel. The L&C Company supplied a customised cabinet featuring silver stretcher detailing and grey Maple wood finish.
|
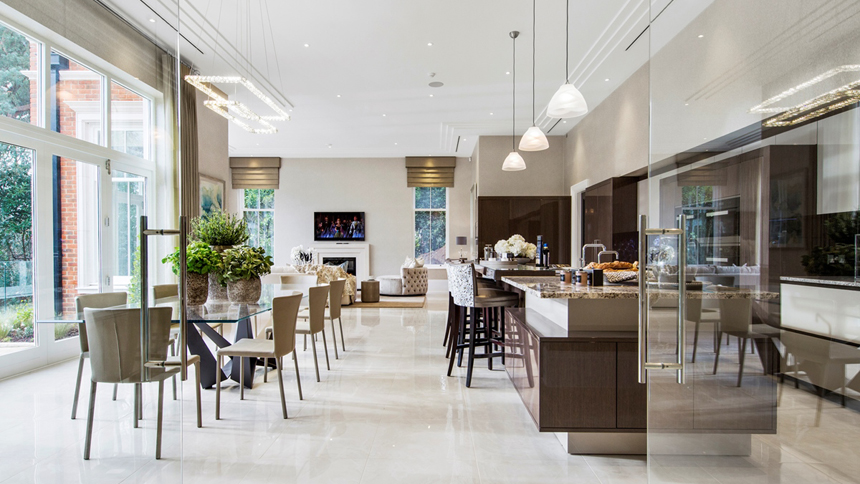 |
| The panelled headboard is upholstered in oyster satin; scatter cushions featuring subtle sequins and fringing were specially made to complement the colours, and sit on top of a beautiful satin bed throw featuring a contrast border. Fabrics were sourced from designers Rubelli and Evitavonni. A separate seating area provides a private and sumptuous relaxation space, with nickel and glass coffee tables, a bespoke TV unit and additional upholstered square stools on plinths. The L&C Company commissioned a writing table featuring a shagreen leather top and elegant tapered legs. This writing desk has been upholstered by the Queen’s upholsterer, who in fact upholstered her throne in the House of Lords.
|
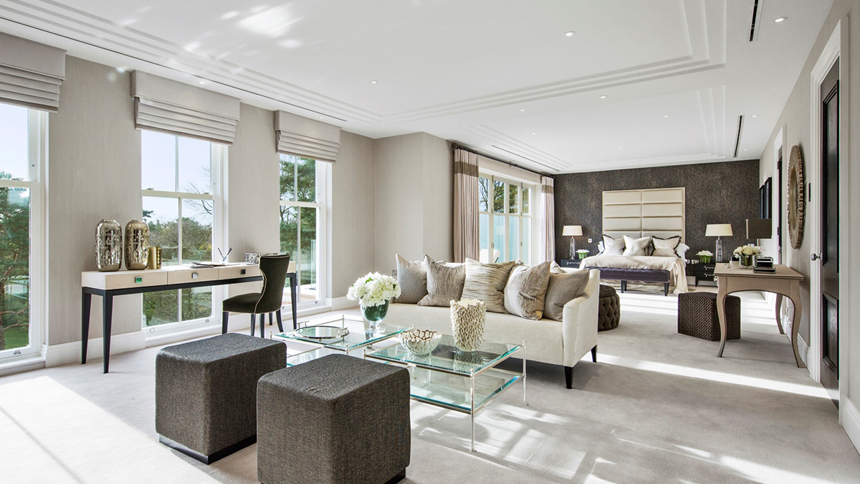 |
| The master bedroom suite balcony and ground floor terraces feature outdoor furniture with deep cushioning and provide relaxation areas to view the gardens and infinity pool.
|
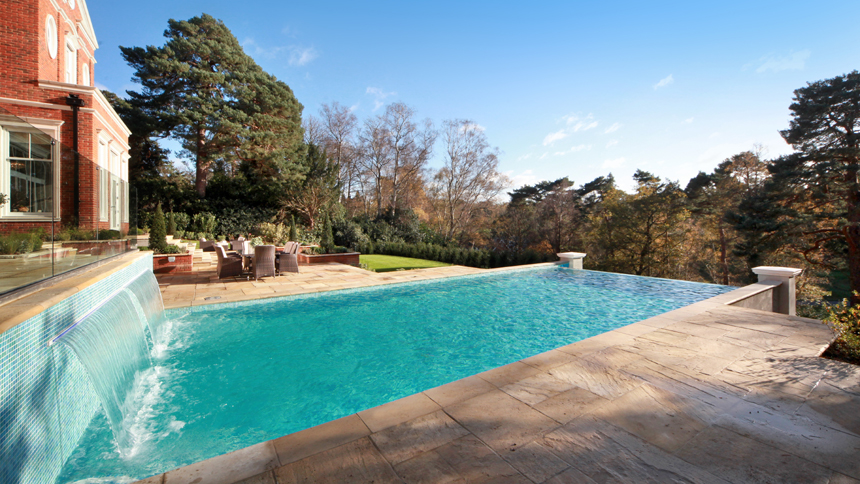 |
Falconwood House sits within St. George’s Hill. This private gated estate is controlled during the day by the estate’s security personnel and access is restricted at all times.
Transport around Falconwood House is good, with Weybridge just 2.5 miles away and Central London 24 miles. The A3 and M25 are a short driving distance away as are Weybridge and Walton mainline rail stations.
Guide price: £9.5m