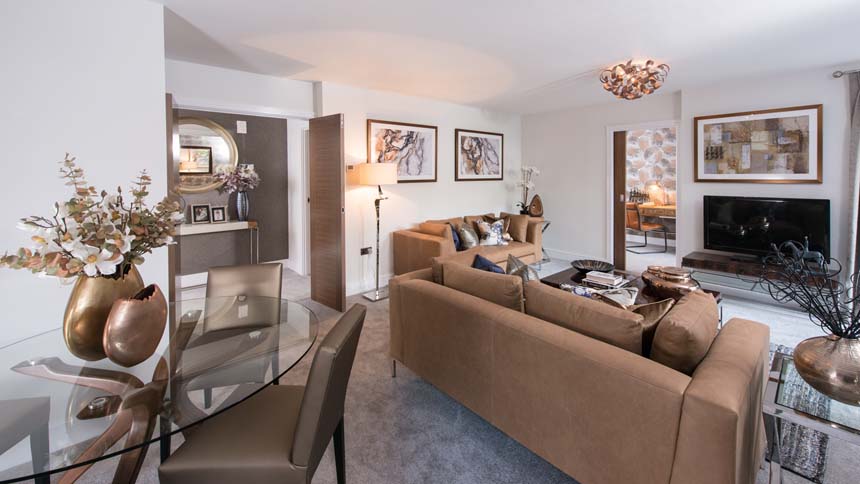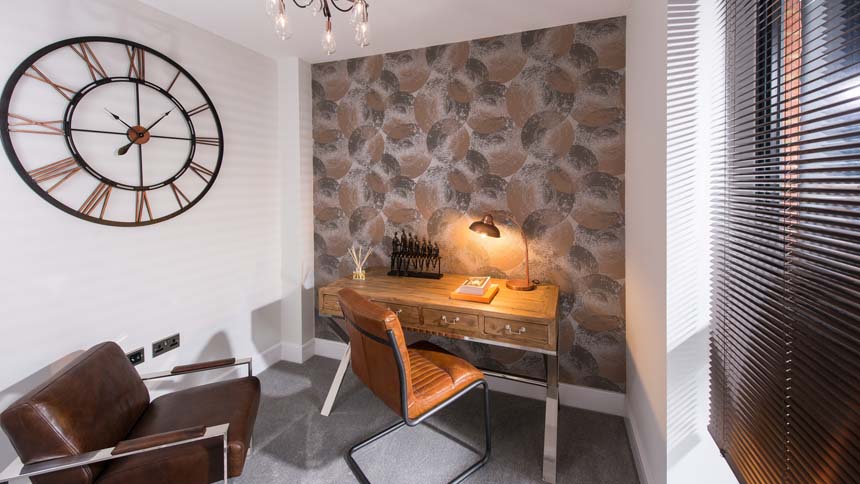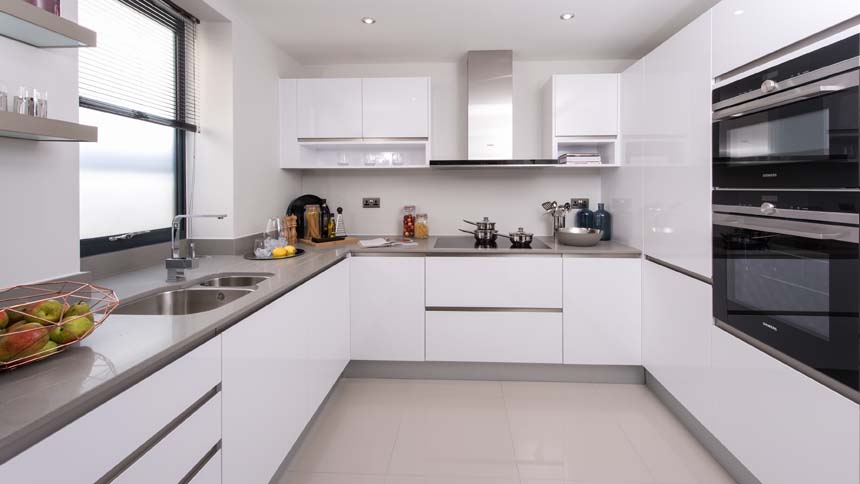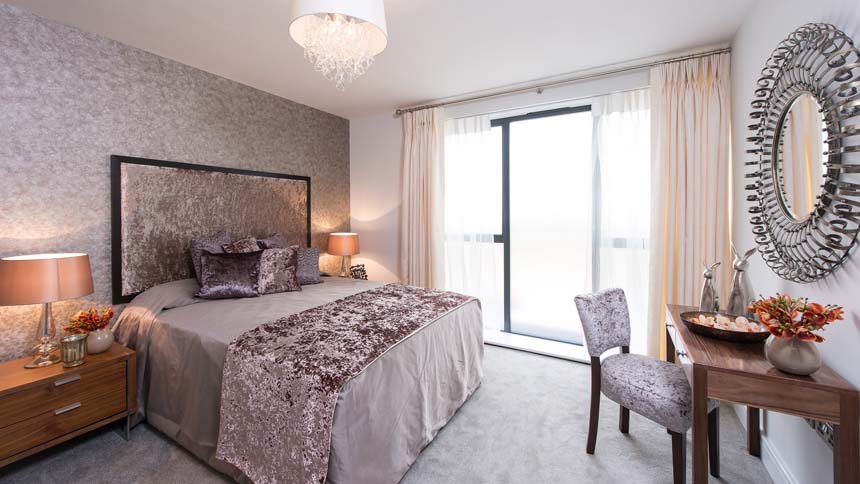Show home room by room - Catherine's Walk, Guildford
Posted 30 November 2016 by
Ben SalisburyA show apartment at Catherine’s Walk in Guildford by Metis Homes launched in October, to promote the 6 two-bedroom apartments that remain for sale at this exclusive development, priced from £700,000.
Together with 8 stylish three-bedroom town homes, the apartments are set on a private driveway off Chestnut Avenue. In the heart of a conservation area and a short stroll from the River Wey and Shalford Park, they’re also a mere 15-minute walk from the station and town centre.
The homes are beautifully designed with an excellent specification, offering a very high standard of modern day living.
The exterior architecture features traditional materials with a contemporary twist. Mellow brickwork, clay roof tiles and weathered timber boarding are married with crisp white render, aluminium windows and frameless glass balustrades.
Rupert Price, sales and marketing director at Metis Homes, explains: “Our target market ranges from downsizers and professionals to investors. These homes tick all the boxes with a location close to Guildford station and town centre, exceptional space and high specification. In the show home we were keen to reflect the comfort and elegance demanded by purchasers of high-value homes in Surrey.”
Interior designer Andy Knight of In-House Design Company Ltd describes the show home as “oozing sophistication and in keeping with the striking exterior of these exceptional homes.”
Inspiration for the design is led by the season, as he explains: “As we’re soon moving into winter, we chose the colour palette to create a warm and welcoming feel so that people could visualise enjoying the space. The living space is the key reception area so it has to set a great first impression. Combining strong contrasting colours, offset by rose gold highlights, fits the bill and creates a light and bright effect that flows through into the hallway.”
Living room: “The living area is a superb space and we wanted to show how it can be easily divided into discrete sections. It’s hugely important to demonstrate a sense of scale as prospective purchasers often find it difficult to visualise how spaces can work effectively. Careful selection and placement of furniture is key to defining and maximising the use of space. We arranged two elegant tan leather sofas in an L shape around the television, leaving a space behind for the dining table which is conveniently close to the kitchen. For the feature wall we chose a wallpaper which, although dark in colour, has a reflective surface that bounces light back into the room from the rose gold light fittings, enhancing the sense of spaciousness as well as adding interest." |  |
Study: “A sliding door separates the study from the main living area. We retained the colour scheme in the study for continuity throughout the home, while changing the style of furniture and wall covering to create a retro feel, which clearly defines the study as a separate room.” |  |
Kitchen: “The superbly-equipped kitchen needed little more than dressing with spot colour. All too often it’s tempting to go overboard with different finishes and clever ways to disguise the appliances, but we wanted to retain the show home’s overall elegant simplicity. Kitchens and bathrooms are top of the list when judging a property’s desirability, so it’s important to get this right.” |  |
Bedrooms: “The show home has two large double bedrooms, each with an en suite shower room and fitted wardrobe. We’ve treated both bedrooms with equal importance so they’re both ‘master bedrooms’. We wanted to give them a soft, luxurious feel - like an upmarket boutique hotel - with super king-size beds, free standing storage and seating areas. In terms of colours, our business is similar to the fashion industry where new ideas and colours are launched at least twice a year. Here, we’ve chosen fashionable mauve and silver colouring, which is both restful and opulent. The rabbit ornaments are quirky and add a touch of fun.” |  |
Extending up to 1,310 sq. ft., the apartments provide exceptional space with a contemporary open-plan living area opening on to a balcony. Each bedroom is a generous double, with an elegant fully-tiled en suite bath/shower room by Porcelanosa.
Master bedrooms include fitted wardrobes and, in some of the homes, a large dressing area. Four of the apartments benefit from a separate study, ideal for those who work from home.
Individually-designed kitchens feature stone worktops and are fully-fitted with a comprehensive range of appliances. With a utility room, ample storage and under-floor heating throughout, the apartments offer a stylish, low maintenance living environment that’s perfect for entertaining or relaxing.
An audio video entry system provides security and a dedicated parking space is provided for every home.
Transport links form Catherine’s Walk are excellent with a frequent train service from Guildford to London Waterloo in less than 40 minutes and the A3, M3 and M25 are just a short drive away.
Prices at Catherine’s Walk start from £700,000 for a two-bedroom apartment and £1.1 million for a three-bedroom town home.
The show home is open Saturday and Sunday, 10am to 4pm. For more information, please contact selling agents Clarke Gammon Wellers on 01483 880900 or [email protected]. Or visit www.metishomes.co.uk.