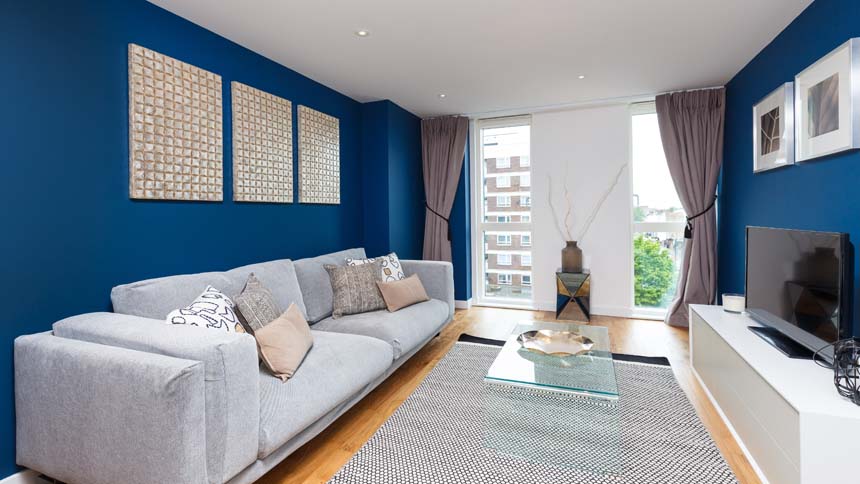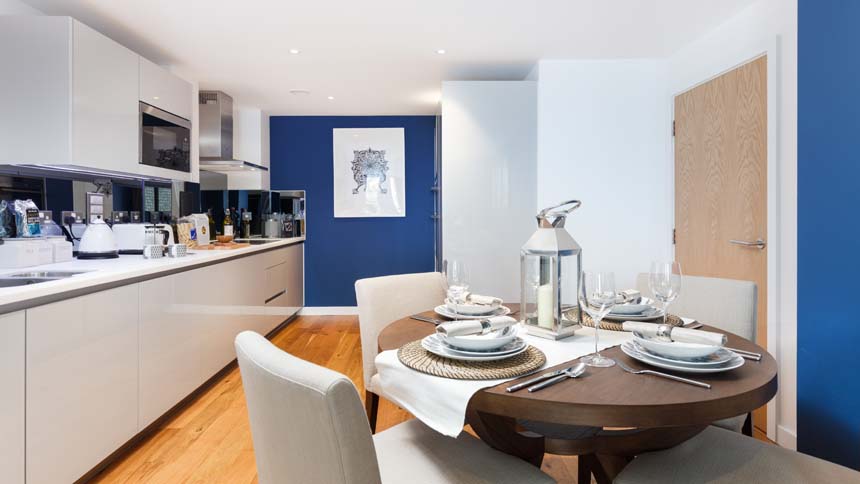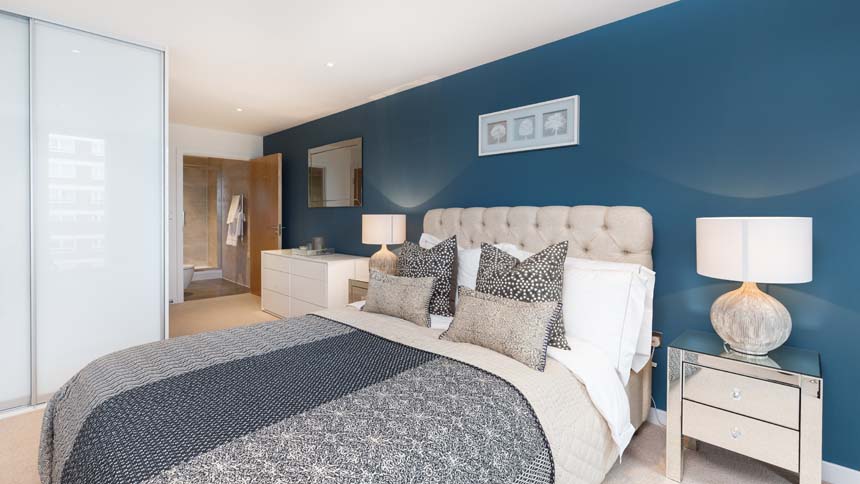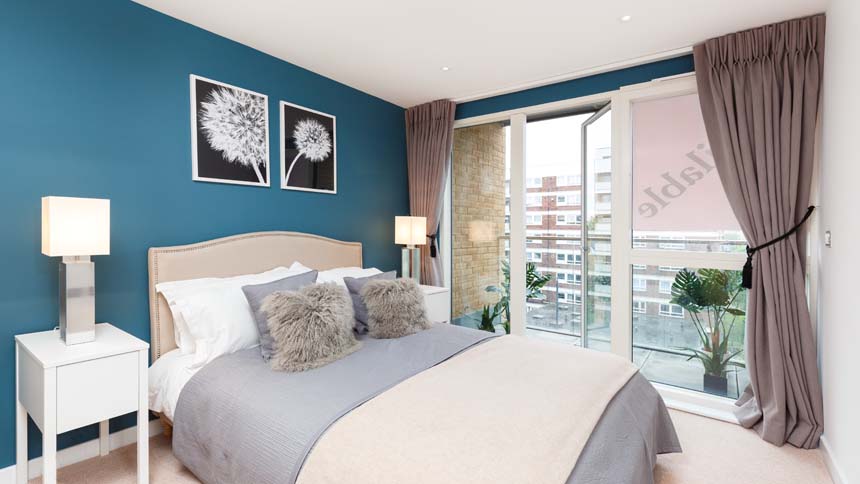Show home room by room - Brackenbury Square, West London
‘Classic chic’ is the buzz-word in Hammersmith, and highlighting this is the show home at Notting Hill Sales’ Brackenbury Square on Goldhawk Road.
The interior design, by award-winning London based designers Studio Morton, showcases a rich mix of colours in a contemporary style that blends with the location of the development. Brackenbury Square is a short walk from sought-after Brackenbury Village, and lies alongside the attractive conservation area of Hammersmith Grove in West London, W12.
Clare Morton, Interior Designer at Studio Morton, comments: “This area of West London, with its charismatic urban villages, is very cool and affluent, and it was our ambition to ensure that the show home reflected this style. We kept the design classic, with neutral tones such as taupe contrasting with vibrant shades of blue. We used good quality high street brands such as John Lewis and The White Company, so that the house feels aspirational, but without being unaffordable.”
She continues: “The main living accommodation is spacious with a great depth, incorporating the living, kitchen and dining area. We wanted to create a sense of flow through the home, and so have kept the longest walls the same colour of blue to unify the space. It also balances the room, so the kitchen feels quite open. The grey tones are sleek and elegant, reflecting the City feel.
“The living area is designed to feel homely, with soft textures, in the form of a big rug and plenty of cushions. The sofa is from Ikea, but looks reminiscent of high-end Italian furniture that is generously proportioned and inviting. The clear coffee table and glossy white TV unit bounce light through and around the room, so as not to crowd the space. Ethnic prints, hand-embroidered cushions and the mother of pearl canvases add a ‘sophisticated traveller’ atmosphere, of someone who has seen the world and brought elements of their travels home." |  |
“The dining area carries through to the kitchen; we wanted this to be chic and elegant but not simply functional, so we dressed it ready to host an inviting dinner party. The kitchen is very modern already, so we kept accessories to a minimum to accentuate the sleek designs of the units, worktops and appliances and give a very clean look.” |  |
“The two bedrooms resume the blue theme, but using a softer shade nearer to teal, that promotes a calming atmosphere. The master bedroom is very grand, with oversized lamps and mirrored bedside cabinets, as well as benefiting from built-in wardrobes and an en suite shower room. The ethnic ambiance from the living room is continued here also, including bed linens and oversized cushions that, along with the padded headboard, allude comfort and a sense of luxury. |  |
“The second bedroom is deliberately created to feel as inviting as the master suite, with big fluffy cushions and mirrored lamps included, ready for staying guests at a moment’s notice. The furniture is from the same collection of that used in the living room – deliberately bright white so as not to condense the space, mixing it with smaller accessories, such as half-size bedside tables and slimmer mirrored lamps.” |  |
Brackenbury Square is an exclusive development of apartments, set around a private, landscaped courtyard and many benefit from their own outdoor space in the form of a balcony or terrace. All of the properties are designed to a high specification, with fully-fitted kitchens inclusive of integrated Siemens appliances such as a dishwasher and washer/dryer. Bathrooms and en suites offer contemporary white sanitaryware, taps and fittings from Grohe and chrome heated towel rails. Each apartment boasts off-road parking.
Fashionable Chiswick High Road is less than a ten minute drive from home, and shopaholics are also well catered for at Westfield Shepherd’s Bush, just a 15 minute walk from the development. For those interested in more active pursuits, the 32-acre Ravenscourt Park is a short walk away with tennis, netball and basketball courts, a bowling green, a garden centre and cafés.
Brackenbury Square is just a few minutes away from Goldhawk Road Underground station on the Hammersmith and City and Circle lines, Paddington can be reached in 11 minutes and King’s Cross St Pancras in just 23 minutes. For overground services, Shepherd’s Bush train station is around half a mile away. The M4 is close by, offering easy access to the West and, for international travellers, Heathrow Airport in under 30 minutes.
Prices start from £575,000 for the last remaining one-bedroom apartment, which is available with Help to Buy London. For more information, contact Notting Hill Sales.