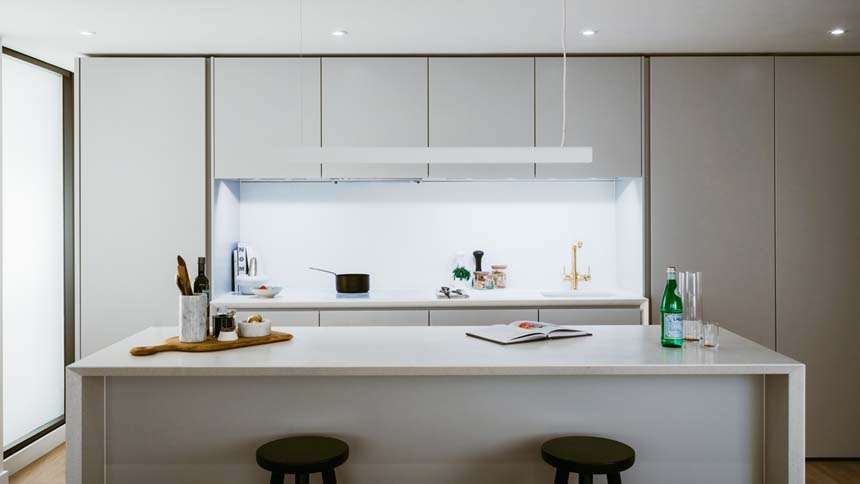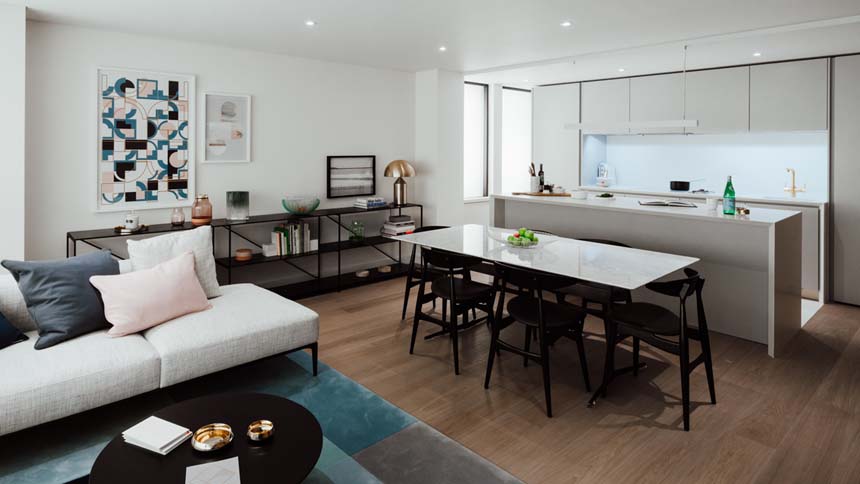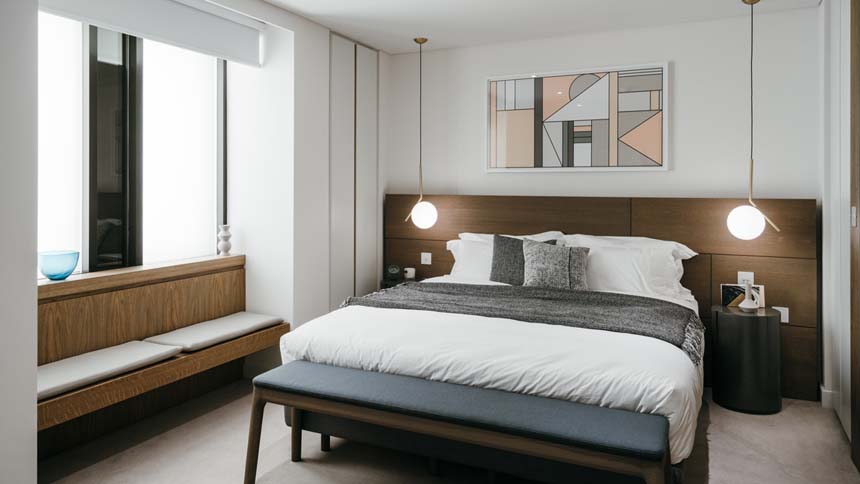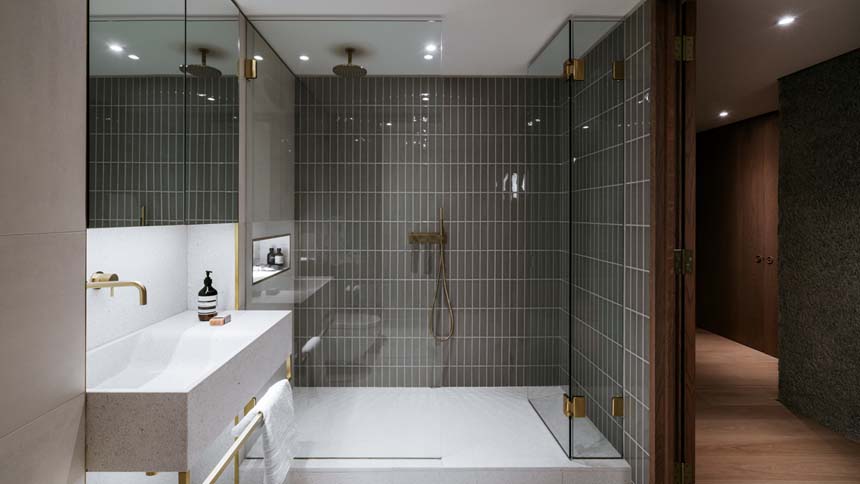Show home room by room - Blake Tower, Barbican
Redrow’s conversion of Blake Tower is the fourth high rise residential tower located at the renowned Barbican Estate and is located near one of London’s top transport hubs, Farringdon, which is set to benefit from the new Crossrail links from 2018.
The development has transformed a former YMCA hostel into a collection of 74 art inspired homes. The Grade II listed building offers a mixture of one, two and three bedroom apartments and studios. Named after English poet William Blake, a former resident of the area, the building was originally designed by internationally renowned architects Chamberlain, Powell and Bon in the 1960s.
The show home designers, Conran and Partners have referenced the artistic history of the building and also tried to incorporate elements to create the feeling of being part of the Barbican lifestyle.
Simon Kincaid, Director at Conran & Partners said: “Overall, Blake Tower is a development designed with quality materials and a strong design narrative in the spirit of the original Barbican estate.”
“Entering the building original pick-hammered concrete walls have been restored and retained in the lobby and corridor spaces to offer a totally unique experience and express the magnificent structure of the building’s architecture.
“A beautifully designed rope detail between the concrete and oak flooring is another careful consideration by Conran and Partners that respects the original design, whilst creating an apartment fit for contemporary living.”
The 17 storey development will provide breath-taking views of London’s iconic skyline with the London Eye and The Shard to the south and Wembley, home of English football, to the north. Apartments range in size from 450 square feet to 2,000 square feet and have been thoughtfully designed to be in keeping with their historical surroundings.
Simon Kincaid offers insight into four of the featured rooms at the show home at Blake Tower.
Kitchen: “The kitchen has been designed with a refined, integrated, yet approachable aesthetic for open-plan living. Fully concealed full height doors, in a warm matt grey, look elegant and architectural in the space with the option to seamlessly retract whilst cooking with appliances hidden behind. White terrazzo encasing the island and floor is inspired by the materials of the Barbican, with a terrazzo basin and colour coded hob creating a harmonious aesthetic. Highly-considered detailing such as a brushed brass tap and the monolithic mitred edges of the breakfast bar’s bespoke design continue to reflect details and proportions of the Barbican.” | 
|
Dining area and living space: “The dining area, in the heart of the open plan living space, is perfect for entertaining designed to be between the kitchen and living areas. Warm oak flooring is a seamless surface throughout these spaces, wrapping into the corridor for a clean aesthetic. With a fully glazed elevation with views onto the city, the living rooms are a perfect space for both unwinding and entertaining. Solid oak full height doors offer an element of luxury and quality. They have been designed to sit flush in their frames and add character to the apartment. Bespoke designed brass handles with a curved profile are also inspired by the shapes and materials within the Barbican." |  |
Bedroom: “The existing structural gird of the tower has allowed for generous bedrooms and wardrobe space. With a visual design language that flows across the apartment, full height white wardrobe doors are a bespoke design with elegant brass handle detailing. Built in oak window seats are a quiet retreat for reading and looking out onto the city. In contrast to the oak floor in the living spaces, Conran and Partners have softened the bedroom areas with a light grey carpet to compliment the harder materials of the interior palette and surrounding Brutalist architecture.”
”
|  |
Bathroom: “The bathrooms are a stand-out feature of the whole apartment, offering a timeless design appropriate for the Barbican’s iconic style that will continue to look good in decades to come. Cast terrazzo basins have been designed with a swooping asymmetrical curve – a nod to the iconic balustrades of the neighbouring residential towers. Brassware has been commissioned especially for the development right down to the finer details such as shower brackets and towel rails, offering a truly bespoke and unique design. Warm grey metro tiles add texture to the space and are another reference to the tiles found on the façade of the Barbican Centre. Large bespoke mirror cabinets sit flush against the large format tiling with considered positioning of grout lines to give form and architectural proportion. Combined with the dark stained oak joinery, the bathrooms of Blake Tower create a truly rich and distinct sense of place; that of a modern heritage.” |  |
The development is located in Barbican with a short walk from the forthcoming Farringdon Crossrail Station. Boasting a central location, the apartments are perfect for city workers wanting to live in a vibrant part of London in an iconic building.
Prices from £695,000 - £1,550,000
Find out more about Blake Tower from Redrow London