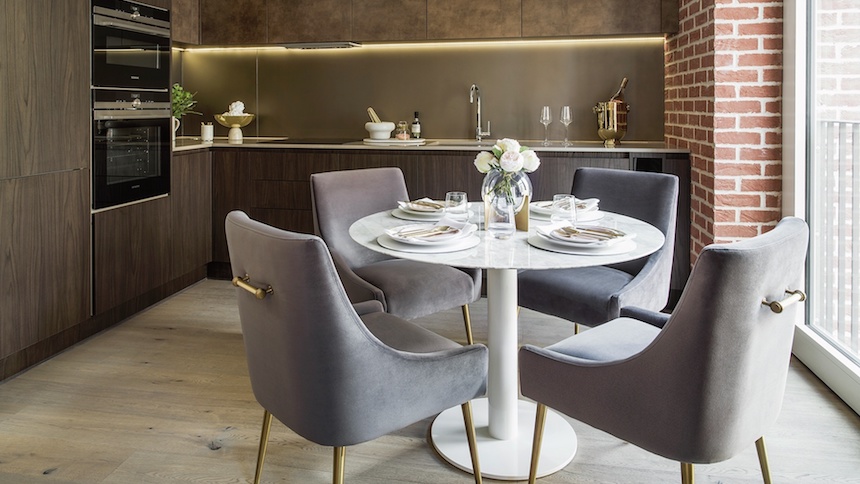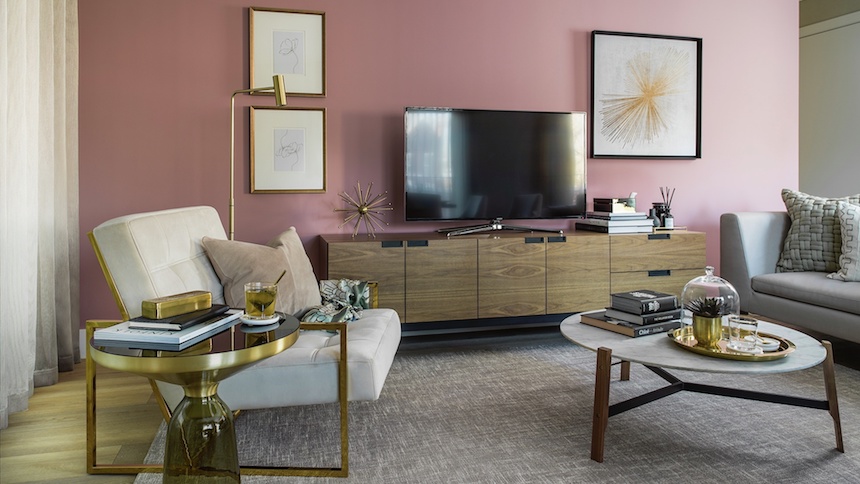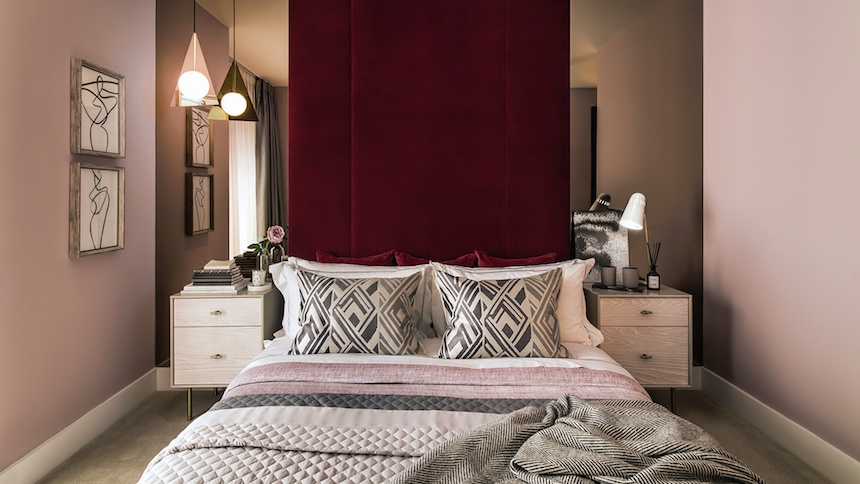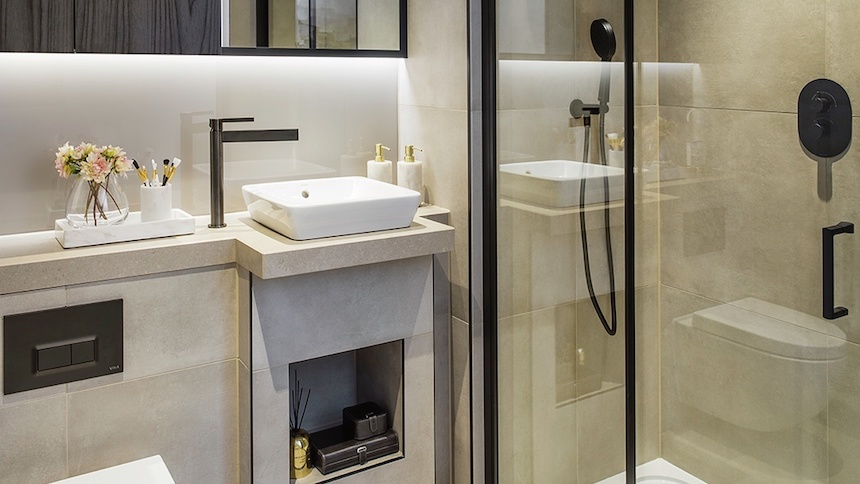Keybridge Capital by Mount Anvil - Show Home Room by Room
This summer, joint development partners Mount Anvil & FABRICA by A2Dominion, part of the A2Dominion Group, will unveil a new show apartment at the latest phase of Keybridge, the landmark Vauxhall development.
With interiors by leading designers, Honky, the two-bedroom apartment features a delicate, and at times dramatic, colour palette throughout, carefully balanced with warm, textured furnishings.
 Kitchen/dining area: The floor to ceiling windows invite natural light to pour in to this sophisticated kitchen and dining space, highlighting the white marble effect table surface and brass feature pendant light. Sleek white lines contrast with the dark palette of the kitchen, while the varying textures of marble and velvet at the dining table give the space a layer of elegance. The wide plank engineered wood flooring and textured brass-look overhead cabinets bring a more industrial feel, as well as a sense of warmth to the room, making the kitchen the true heart of this home.
Kitchen/dining area: The floor to ceiling windows invite natural light to pour in to this sophisticated kitchen and dining space, highlighting the white marble effect table surface and brass feature pendant light. Sleek white lines contrast with the dark palette of the kitchen, while the varying textures of marble and velvet at the dining table give the space a layer of elegance. The wide plank engineered wood flooring and textured brass-look overhead cabinets bring a more industrial feel, as well as a sense of warmth to the room, making the kitchen the true heart of this home.

Living room: You are welcomed by the dusky pink backdrop upon entrance to the living space. Feminine accents are countered by darker tones found in the warm timber floors as well as the bold brass features. The metallic accents in the furniture and artwork make this room equally sophisticated as it is cosy and inviting. Meanwhile, the textured rug and marble coffee table also bring a contemporary touch to the room.
 Master bedroom: The master bedroom has been designed with refined opulence in mind. The decadent velvet burgundy headboard and brass detailed furniture pieces are enveloped by the calmer, dusky colour palette, creating an inviting haven for rest. The varying soft fabric textures in the room contrast with the abstract geometric patterns found in the cushions and artwork to create a considered, stylish aesthetic.
Master bedroom: The master bedroom has been designed with refined opulence in mind. The decadent velvet burgundy headboard and brass detailed furniture pieces are enveloped by the calmer, dusky colour palette, creating an inviting haven for rest. The varying soft fabric textures in the room contrast with the abstract geometric patterns found in the cushions and artwork to create a considered, stylish aesthetic.
 Bathroom: The stylistic palette evident in the kitchen can also be found in the bath and shower rooms, designed to echo a luxury spa. The earthy colours of the porcelain tiles compliment the black framing and fixtures to strike the perfect balance between a modern industrial aesthetic and a welcoming, soft elegance. Under vanity storage niches, overhead cabinets and heated towel rails mean that these bathrooms expertly combine form with function.
Bathroom: The stylistic palette evident in the kitchen can also be found in the bath and shower rooms, designed to echo a luxury spa. The earthy colours of the porcelain tiles compliment the black framing and fixtures to strike the perfect balance between a modern industrial aesthetic and a welcoming, soft elegance. Under vanity storage niches, overhead cabinets and heated towel rails mean that these bathrooms expertly combine form with function.
Residents will benefit from a range of facilities within the wider development, which include a 24-hr concierge, luxury spa with boxing-style gym, a 15-metre swimming pool, sauna and steam rooms, and secure cycle storage, as well as underground parking spaces, which are available by separate negotiation. The onsite Keybridge Club Lounge also affords the flexibility of working from home, with a collection of hot desks, meeting areas and ready WiFi access.
Prices at Keybridge Capital start from £675,000 for a one-bedroom apartment, with completions for the new phase scheduled in 2021.