Handforth Court by Elan Homes – Show Home Room by Room
Featuring just 13 properties, Handforth Court is an intimate development from Elan Homes.
For those sizing up their housing options, viewing the four-bedroom Adderley style property, set out over three floors is a must as it will enable them to imagine how they could use the 1,408 sq.ft of well-planned living space.
Marie Morris, sales director for Elan Homes in the North, says: “We understand that because people are perhaps more accustomed to two-storey living they may find it difficult to visualise how a home set out over three floors could work for them. To help buyers see the potential of the extra floor, we’ve opened a show home at Handforth Court. We’ve received fantastic feedback from visitors, who’ve commented on the versatility of the space and the high specification we offer as standard.”
On the ground floor, the Adderley features a well-equipped kitchen to the front, with a combined lounge and dining room to the rear. There’s also a convenient cloakroom on this level.
The show home has been dressed and furnished by Whitchurch-based Stanza Style who used a colour palette of mauve, purple, mink and silver to create a sumptuous, elegant look.
Alex Egan, managing director of Stanza Style, explains: “The aim of show home is to inspire buyers by creating a property they can picture themselves living in. With the Adderley show home at Handforth Court we’ve carefully considered how best to use the space.
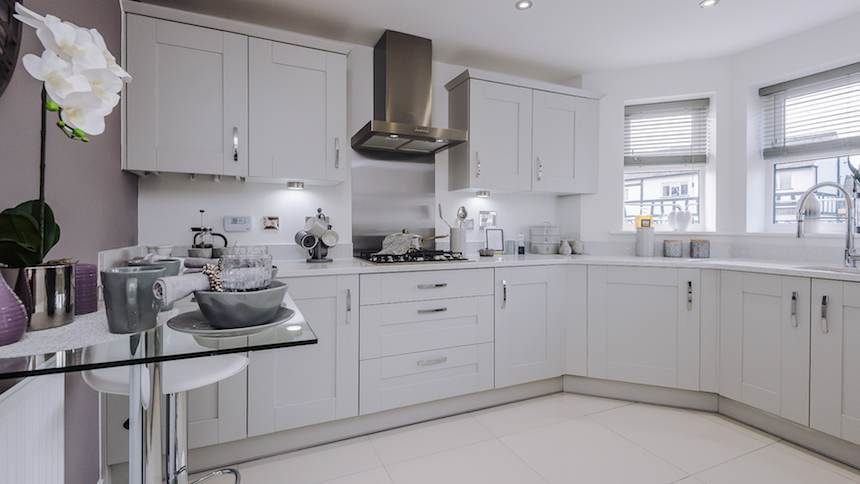 Kitchen: Blush pink and grey are very much on trend and we’ve used shades of both throughout the show home. For example, to contrast and complement the grey gloss kitchen we’ve opted for mauve feature paint, combining two of the current trends. The hallway that leads from the front to the rear of the property is quite long, so we’ve furnished it with a console table and lamp.
Kitchen: Blush pink and grey are very much on trend and we’ve used shades of both throughout the show home. For example, to contrast and complement the grey gloss kitchen we’ve opted for mauve feature paint, combining two of the current trends. The hallway that leads from the front to the rear of the property is quite long, so we’ve furnished it with a console table and lamp.
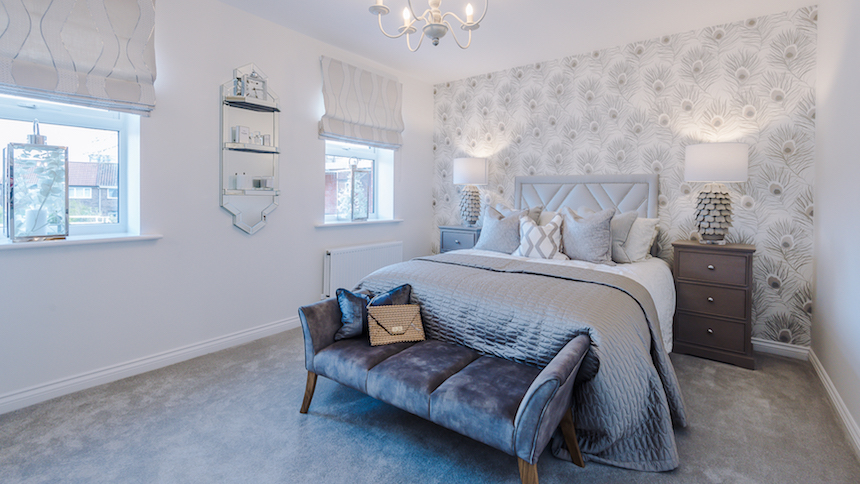 Guest bedroom: Situated on the first floor, is a guest bedroom, with peacock feather feature wallpaper and washed wood furniture.
Guest bedroom: Situated on the first floor, is a guest bedroom, with peacock feather feature wallpaper and washed wood furniture.
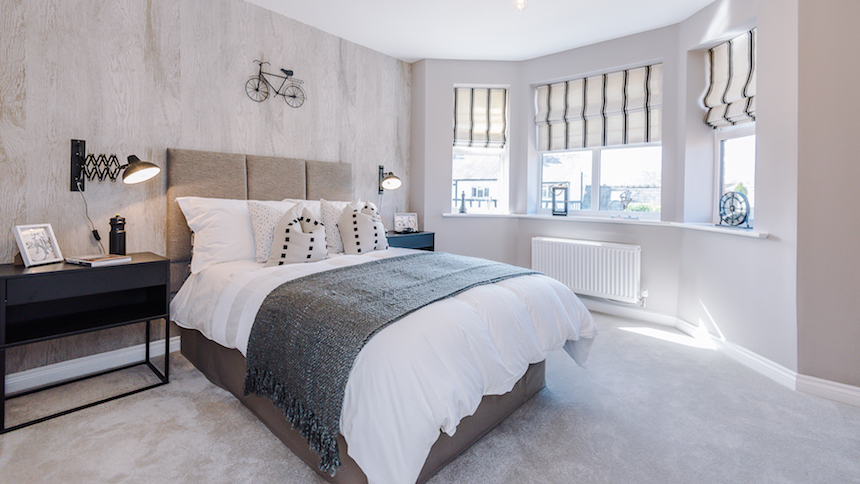 Teenagers bedroom: Also on this floor is a bedroom designed with a teenage cycling enthusiast in mind. There’s a classic bicycle above the bed, a mirror with spokes around it and floor standing lamp with handle bars on chain. We’ve decorated this room with wood effected wallpaper and offset the neutral tones with black furniture including desk, wardrobe, bedsides and shelving.
Teenagers bedroom: Also on this floor is a bedroom designed with a teenage cycling enthusiast in mind. There’s a classic bicycle above the bed, a mirror with spokes around it and floor standing lamp with handle bars on chain. We’ve decorated this room with wood effected wallpaper and offset the neutral tones with black furniture including desk, wardrobe, bedsides and shelving.
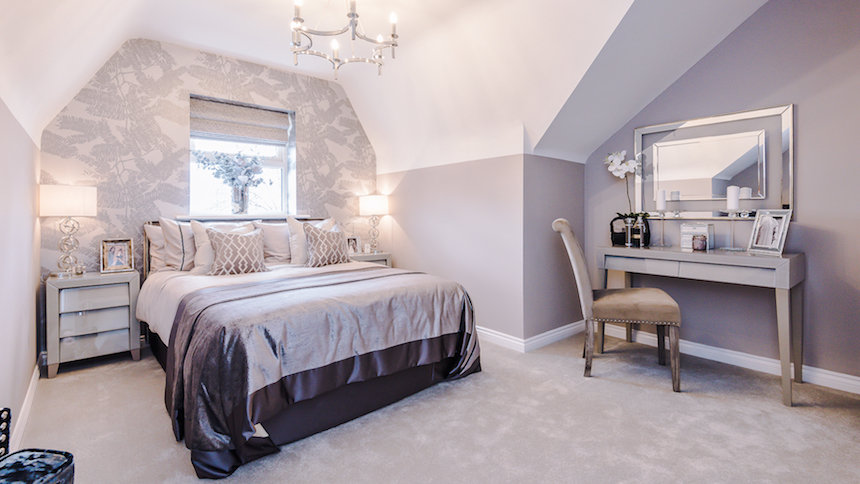 Master bedroom: On the top floor, the master bedroom is styled in silver, purple and mauve including grey glitter wallpaper with a fern branch pattern to create a sumptuous, shimmery feel.
Master bedroom: On the top floor, the master bedroom is styled in silver, purple and mauve including grey glitter wallpaper with a fern branch pattern to create a sumptuous, shimmery feel.
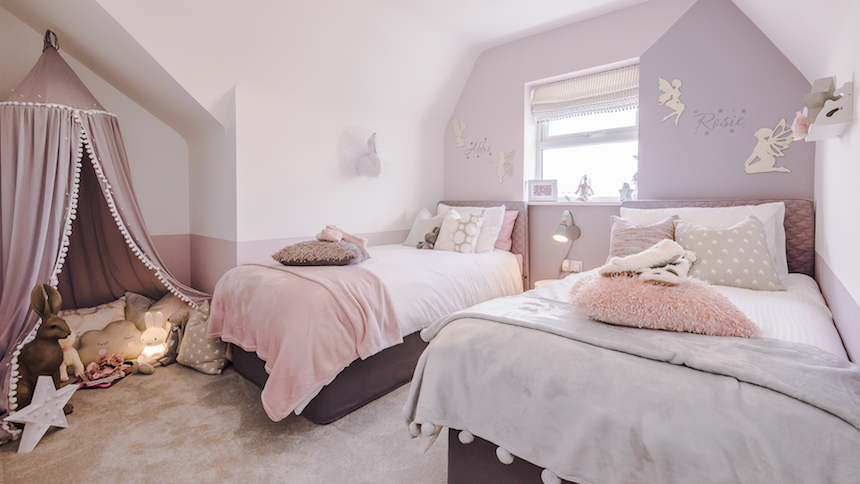 Twin girls bedroom: The remaining bedroom is a twin girls’ room with fairies and dream catchers and a cosy reading corner with lots of cushions under a muslin canopy.
Twin girls bedroom: The remaining bedroom is a twin girls’ room with fairies and dream catchers and a cosy reading corner with lots of cushions under a muslin canopy.
Current availability at Handforth Court includes three- and four-bedroom homes, with prices from £294,995.
Located on Wilmslow Road, the homes are perfectly placed between the Cheshire countryside, Wilmslow and Manchester.
Selected properties are available with tailor made incentive packages designed to make moving easier to afford. Buyers could receive a £10,000 discount voucher or have the Stamp Duty paid. Some homes are available with flooring throughout and turf to rear garden.
The show home at Handforth Court is open Saturdays and Sundays from 10am to 5pm. For more information see elan-homes.co.uk/handforth-court.