Eleven Trees by Bellis Homes - Show Home Room by Room
Posted 1 November 2017 by
Helen ChristieBellis Homes, a family-run developer itself, launched their collection of exclusive deluxe detached homes, Eleven Trees in Mill Hill at the beginning of October.
The development is a selection of just three homes, two five-bedroom houses, and one six-bedroom home. All houses include gyms, dressing rooms and swimming pool and spa areas. The interiors have been finished to the highest specification with Alexander James Interior Design appointed to ensure these homes are perfectly dressed.
Stacey Sibley, creative director at Alexander James Interior Design says: "Alexander James were briefed to create a luxury classic contemporary interior for this property, perfect for 'family professionals'. We met this brief by using a classic palette of warm greys and blues together with some monochrome designs in the bedrooms.”
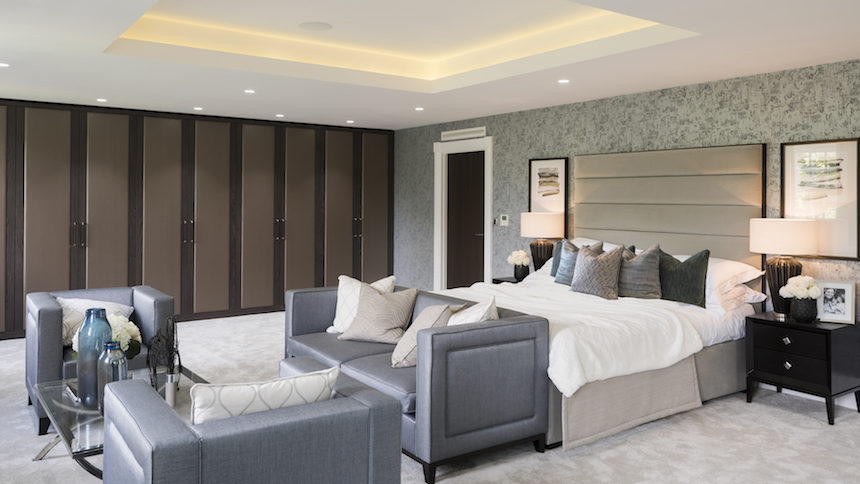
Master bedroom: The statuesque headboard is a key feature in our master bedroom design, with the artwork at either side mirroring the symmetry of the coffered ceiling. The bedroom benefits from luxury seating to overlook the property’s beautiful grounds, with the coffee table providing effective highlights of reflective metallics. The dark tones of the fitted wardrobes are balanced by our use of a lighter, textured feature wallpaper. We adopted a tailored look for this room, using a range of complementary textural fabrics.
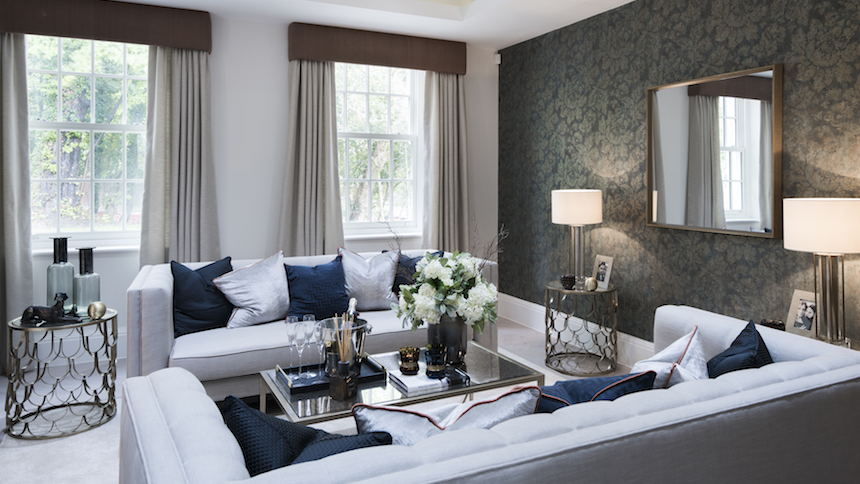 Drawing rooms: We created a warm, inclusive atmosphere in our furniture layout, providing the perfect area for social occasions. We used dark blue cushion fabrics with bronze detailed furniture to add warmth to the room, with the damask wallpaper creating depth and character. Dark tones and varied textures were used throughout to contrast with the light paint colours on the walls. We also selected window pelmets in a darker bronze tone to contrast with the light, opulent flowing curtain fabrics.
Drawing rooms: We created a warm, inclusive atmosphere in our furniture layout, providing the perfect area for social occasions. We used dark blue cushion fabrics with bronze detailed furniture to add warmth to the room, with the damask wallpaper creating depth and character. Dark tones and varied textures were used throughout to contrast with the light paint colours on the walls. We also selected window pelmets in a darker bronze tone to contrast with the light, opulent flowing curtain fabrics.
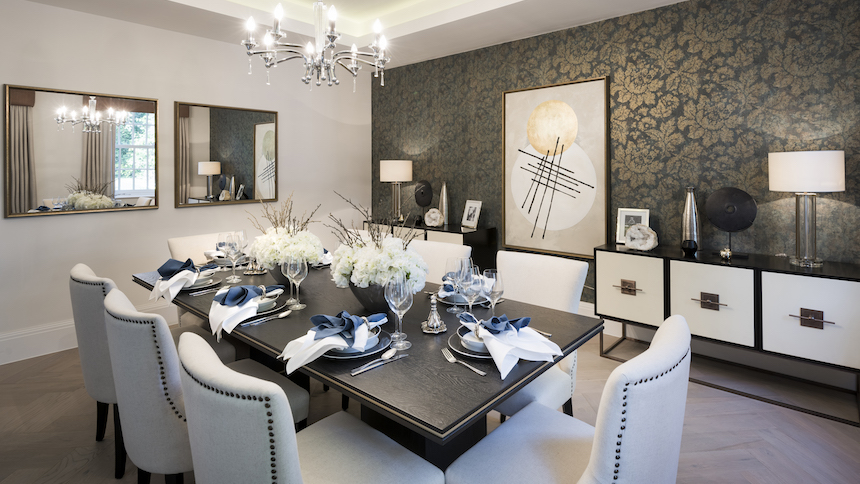
Dining room: The dining room again uses contrasts of light and dark, drawing on chiaroscuro. This is shown in our selection of dining room furniture, with light chairs with studded detailing for an extra luxurious touch. We used a statement artwork piece to create a focal point in the room, and a pair of mirrors to create an illusion of depth. Monochrome cabinets sit either side of the artwork, adding a contemporary touch to the design.
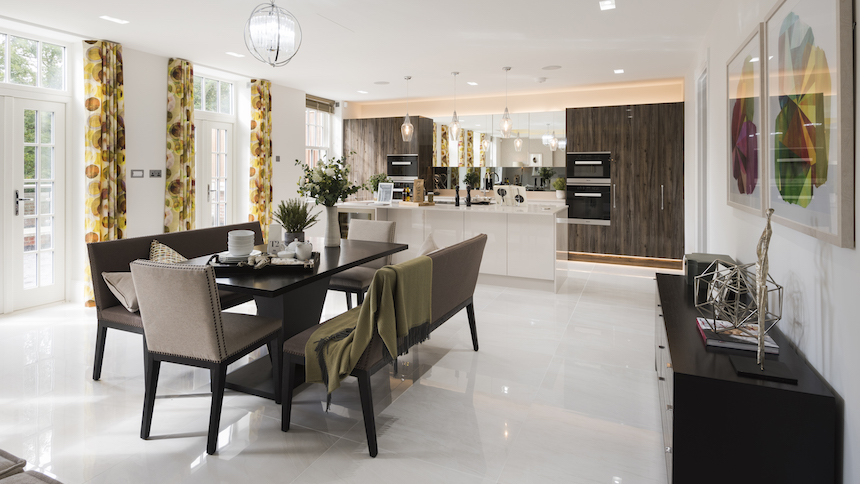
Family room and kitchen: In the family room we used lots of colours to warm up the high gloss white finish in the kitchen. The complementary artwork adds a brilliant splash of colour, creating warmth, character and personality. These colours were repeated in the selected curtain fabrics, which have an abstract, watercolour finish to the pattern. The colours used are reflective of all seasons, making it the perfect all-year-round interior. A darker dining room furniture set contrasts with the light finish of the room, using throws and cushions to soften the edges of the furniture. We created a fun, convivial area, for a family to enjoy on a daily basis.
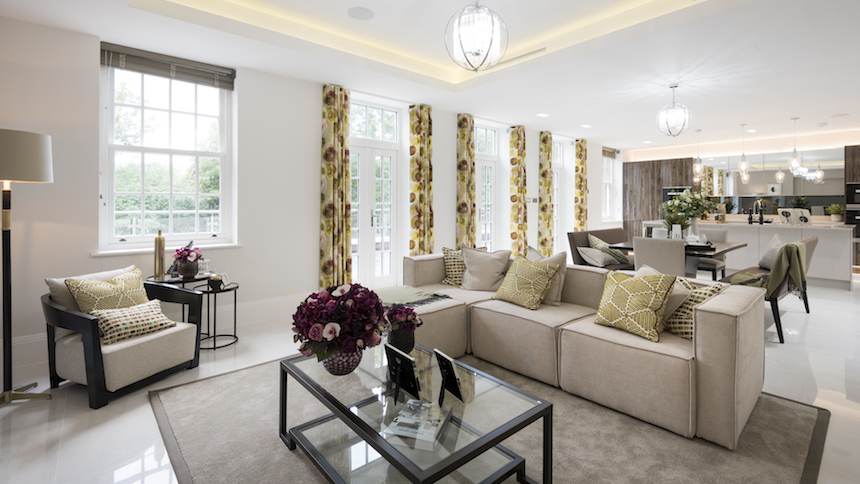 Lounge: In the family lounge area, we used lots of light, airy tones, taking inspiration from the external greenery in the property’s surroundings. We really played on the neutral tones, with seating fabrics in light neutral fabric, teamed with beautiful green tones of nature in the cushions. The varied patterns and textures throughout the soft furnishings add layers of depth and splashes of colour in the neutral design. The rich colours in the floristry bring out the darker tones in the curtain fabrics, bringing the design together perfectly.
Lounge: In the family lounge area, we used lots of light, airy tones, taking inspiration from the external greenery in the property’s surroundings. We really played on the neutral tones, with seating fabrics in light neutral fabric, teamed with beautiful green tones of nature in the cushions. The varied patterns and textures throughout the soft furnishings add layers of depth and splashes of colour in the neutral design. The rich colours in the floristry bring out the darker tones in the curtain fabrics, bringing the design together perfectly.
Prices range from £4.5m to £4.75m. For all enquiries please contact Bellis Homes or call 01279 424 733.