WhatHouse? Award-winning housebuilder David Wilson Homes has many developments currently available across the South Midlands and the East of England. We have put together a selection of four- and five-bedroom family homes currently available from the housebuilder…
Needingworth Park
Needingworth Park is a development in Needingworth, Cambridgeshire. offering a selection of three-, four- and five-bedroom homes, with prices starting from £477,995. The development is surrounded by countryside, and opposite to the Ouse Fen Nature Reserve. For those with children, Ofsted ‘Outstanding’ rated Holywell C of E Primary School is within walking distance, and Ofsted-rated ‘Good’ St Ivo Academy is nearby. Residents will have easy access to both the A14 and A1, and will be able to reach London St Pancras in an hour from Huntingdon train station. There is plenty of open space and play areas on the development, making it ideal for families. There are two show homes available to view at the development, a four-bedroom ‘Bradgate’ house type, and a five-bedroom ‘Henley’ home.
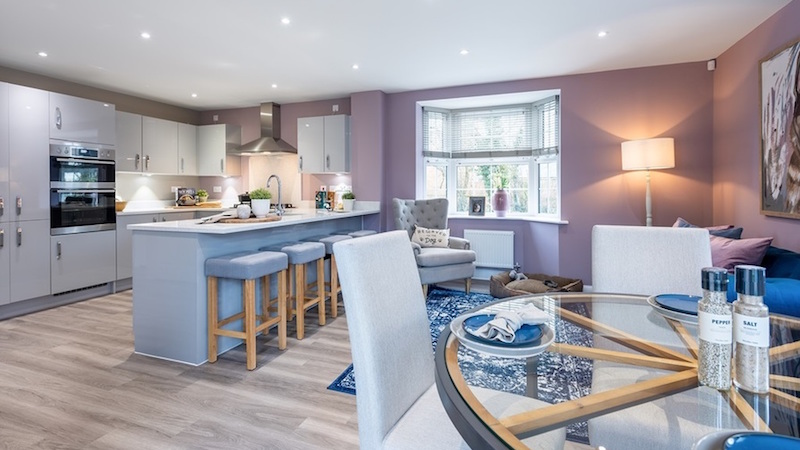
Plot 5 is a five-bedroom ‘Henley’ house type, priced at £661,495. It is a detached home located on a corner plot, overlooking public open space. It is currently available with over £18,600 worth of extras, including a top-of-the-range kitchen upgrade with integrated appliances, worth £8,463, and flooring included throughout the home, worth £10,224. The property features an open-plan kitchen with family and breakfast areas, and French doors opening out onto the garden. There is also an adjoining utility room with access to the garden. The spacious lounge also has French doors, and there is also a separate dining room downstairs. Upstairs there are two double bedrooms with en-suites, two additional double bedrooms served by a family bathroom and separate shower, and a single bedroom, which could be used as a study or home office. It also comes with a double garage and a private driveway with parking for four cars. Part Exchange is also available on this property.
Bertone Gardens
Bertone Gardens is a growing community located in the new Hanwood Park on the edge of Barton Seagrave. The development will be within walking distance to a secondary school, primary schools, plenty of green open space, shops, parks and healthcare facilities. For those needing to commute, the A14 and A6 are just five minutes drive away, and Kettering train station is 2.5 miles away, taking residents to London St Pancras in an hour. The development offers a collection of two-, three- and four-bedroom homes, with prices ranging from £277,995 to £472,995. Part Exchange Xtra is available on selected homes at the development for those buyers with a property to sell.
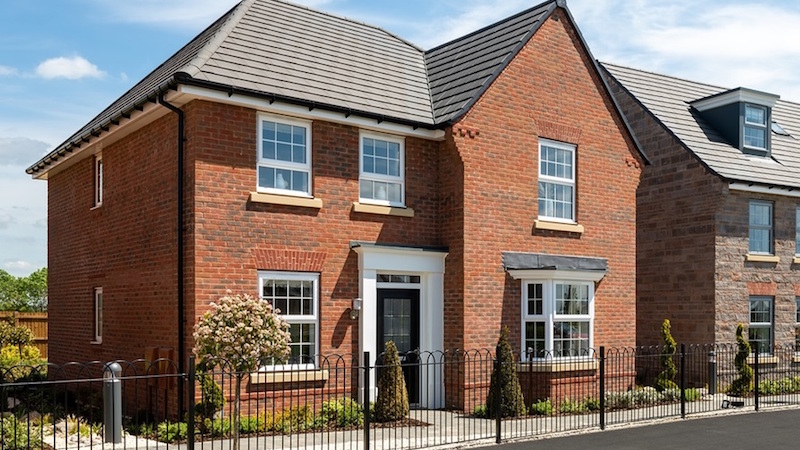
A detached three/four-bedroom home ideal for families, Plot 148 is a ‘Holden Special’ house type, priced at £472,995. The home offers a spacious bay-fronted lounge, and a study room at the front of the house. At the rear is an open-plan kitchen/diner with a family area with French doors that open out onto a west-facing garden. There is also an adjoining utility room with access to the garden. There are four bedrooms upstairs, the main bedroom benefitting from an en-suite shower room. There is also a family bathroom with a separate shower.
The Nurseries
Located in Thrapston in Northamptonshire, The Nurseries is a development that benefits from impressive green open spaces and a play area perfect for children. Currently available are a selection of four- and five-bedroom properties, with prices starting from £379,995. The development is situated just off the A14 Junction 13, with the A45, A605 and A1 close by, making it well located for those needing to commute. Huntingdon, Kettering and Wellingborough train stations are all nearby. There are local nurseries and schools within walking distance, and the market town centre is just a short walk away. For those who enjoy countryside walks, Barnwell Country Park is just seven miles away. Part Exchange Xtra is available on selected homes at the development.
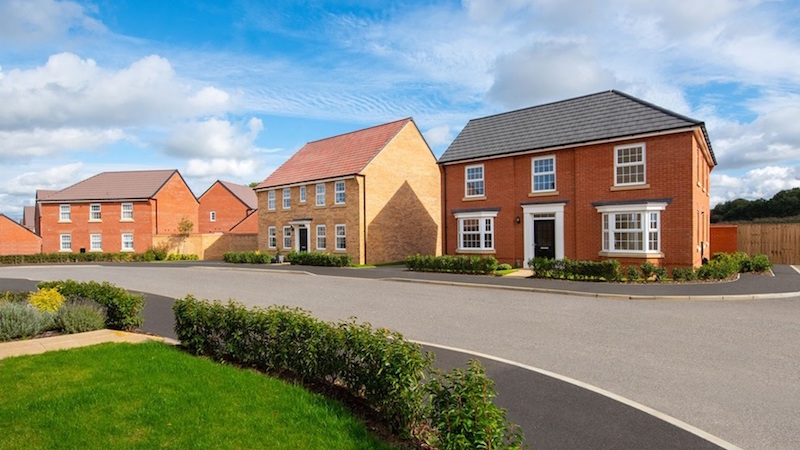
An impressive family home, Plot 121 is a ‘Buckingham’ house type, a detached home offering five double bedrooms. Plot 121 features a quality kitchen with a family/breakfast area and French doors leading to the garden. There is a separate dining room which also has French doors to the garden. A lounge and study area complete the ground floor. On the first floor is the principal bedroom with an en-suite and dressing area. There are two more double bedrooms and a family bathroom on this floor. On the second floor there are two additional double bedrooms and a dual-access bathroom. The property also benefits from a double detached garage and a private driveway for up to four cars. The home is priced at £604,995.
Marston Fields
Marston Fields is a collection of three-, four- and five-bedroom homes priced from £510,995. The development is located just 20 minutes from Milton Keynes and Bedford, and London is within an hour by train from Flitwick train station, or just over half an hour from Milton Keynes station. The village offers shops, amenities and pubs, and there is an Ofsted rated ‘Good’ school within walking distance. Part Exchange Xtra is available at the development.
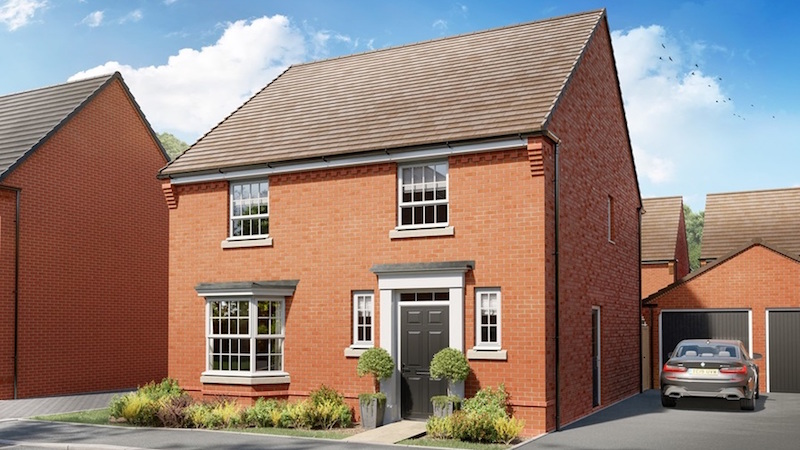
An impressive family home, Plot 333 is a ‘Holden’ house type priced at £511,995. It is a detached four-bedroom home, with a single detached garage and driveway parking with space for two cars. The house offers a spacious open-plan kitchen with family/dining areas and French doors leading to the garden. There is a separate study ideal for home working, and a bay-fronted lounge. Upstairs are four bedrooms, the principal bedroom benefitting from an en-suite, and the rest served by a family bathroom.
Lavendon Fields
Located in the village of Lavendon in Buckinghamshire is Lavendon Fields, a small development of 95 family homes. Over 40% of the development is public open space, ideal for family walks and days out. The development is within walking distance to local pubs, a post office and convenience store. Lavendon is just outside Olney, so residents have easy access to Milton Keynes, Bedford and Northampton. There is a nursery, pre-school and primary school a short walk away, and an Ofsted-rated ‘Good’ secondary school in Olney. For those needing to reach London, Bedford station is just 8 miles away and the journey takes less than an hour.
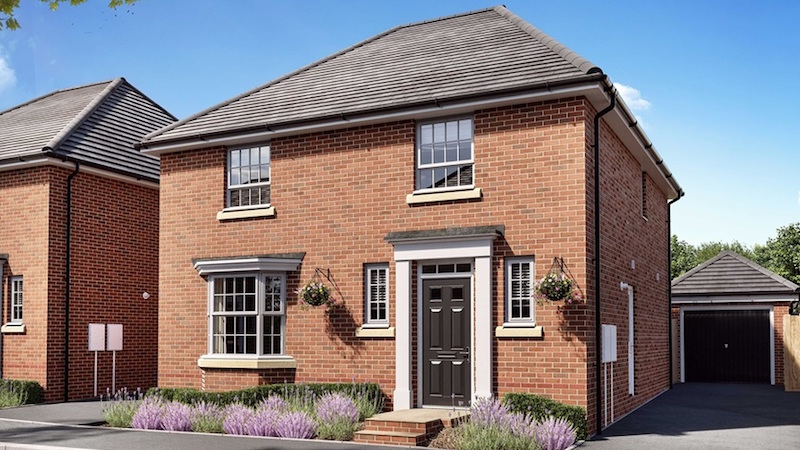
Plot 73 at the development is a new house type, the ‘Kirkdale’ - a four-bedroom detached home priced at £550,495. There are currently a range of special offers available on this home, with savings worth over £17,600, including a Stamp Duty contribution, a kitchen upgrade, integrated appliances and flooring throughout. At the heart of the home is a spacious open-plan kitchen which has dining and family areas with French doors leading to the garden. The lounge features a bay window, and there is also a separate utility room. Upstairs, there are four double bedrooms, with the principal room featuring an en-suite, and there is a family bathroom.
Ramsey Park
Ramsey Park is a new development of three-, four- and five-bedroom homes located in the small market town of Ramsey in Cambridgeshire. Residents will be able to enjoy all the benefits of the countryside, as well as having a traditional town centre within walking distance. There are Ofsted-rated ‘Good’ schools less than two miles away, and there are plenty of walkways around open fields nearby for days out. For those needing to commute, the development is well-located, just nine miles from Huntingdon, and only 30 minutes drive from peterborough. Cambridge is 45 minutes drive away, and Huntingdon train station offers direct access to London St Pancras in an hour. There are two show homes currently available to view at Ramsey Park, and prices at the development start from £420,995, with Part Exchange Xtra available on selected homes. Help to Buy is also available at the development.
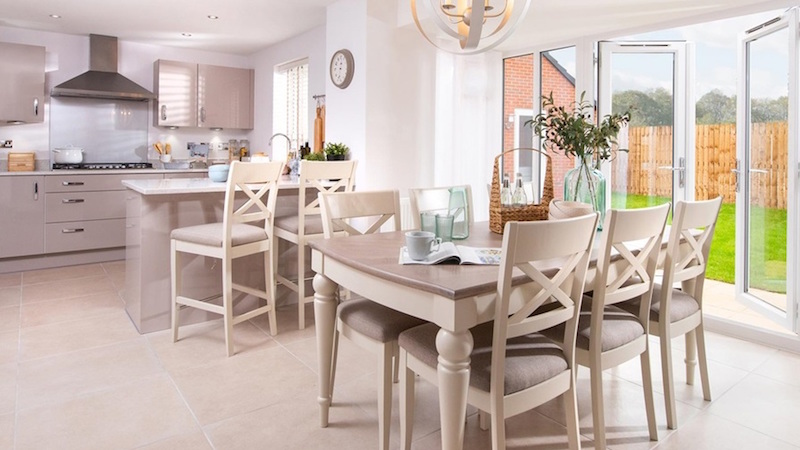
Plot 28 is a bright and airy ‘Bradgate’ house type, an ideal family home priced at £420,995, and Part Exchange Xtra is available. It is a detached four-bedroom home, and comes with a detached garage with private driveway parking for two cars, and the house offers views over open countryside. The home features an open-plan kitchen with a family/dining area and French doors. There is a bay-fronted lounge and a study which is ideal for those working from home. Upstairs there are four double bedrooms, with the main bedroom featuring an en-suite shower room, and a family bathroom.
View more developments currently available from David Wilson Homes
Find retirement homes in Cambridgeshire
Find Help to Buy homes in Cambridgeshire
Find new homes in Cambridgeshire