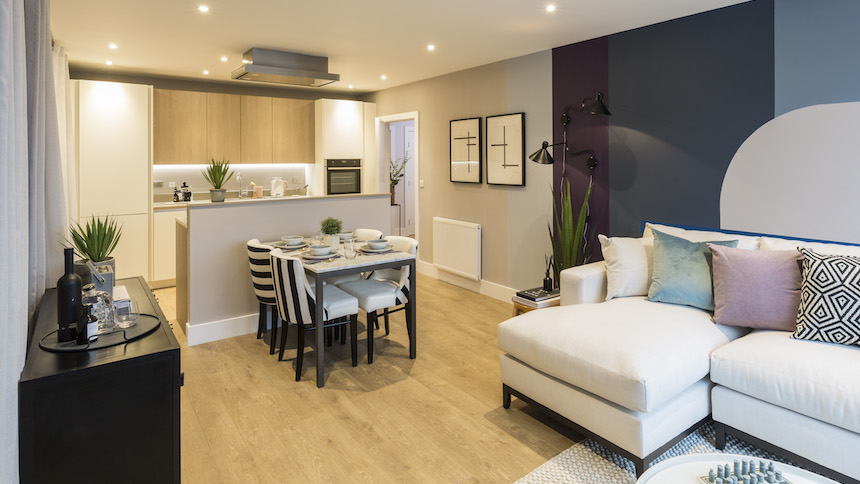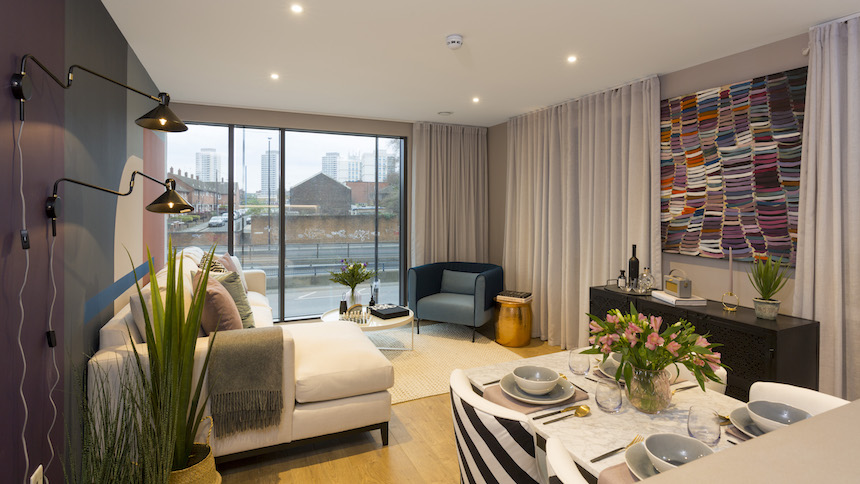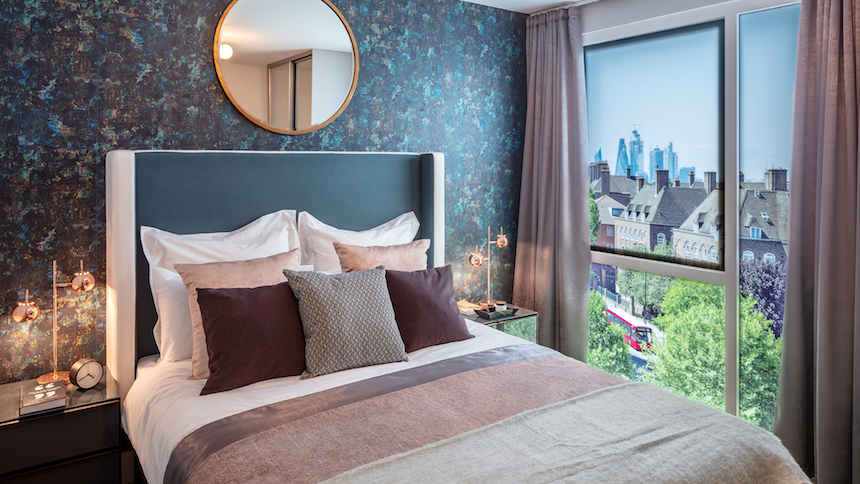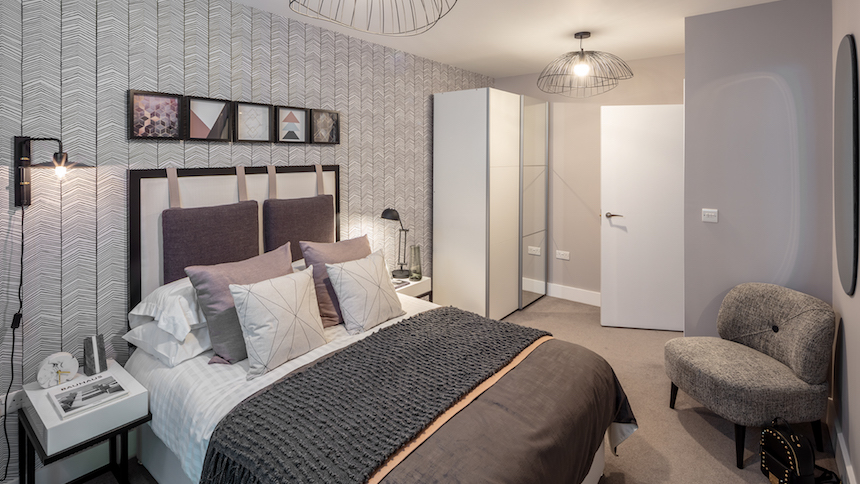Bow River Village by Southern Housing Group - Show Home Room by Room
Posted 27 February 2019 by
Helen ChristieBow River Village is a multi-phase regeneration scheme built on a formerly disused industrial site in East London. With a thriving community now settled in Phase 1, the eagerly anticipated Phase 2 of the riverside homes launched in January 2019.
Helen Fewster, director at Suna Interior Design, spoke to WhatHouse? about the influences behind her design of the new show home.
 Kitchen and dining area: The dining area is positioned alongside a half-height wall which separates the kitchen from the rest of the room. The dining table is situated quite centrally within the room which allowed us to make a feature of the backs of the chairs, as they were visible from everywhere in the room. We chose a bold black and white striped fabric and then varied the direction of the stripes on each of the chairs to provide a more unique look. This whole room is full of quirky items such as the metal cabinet sat beside the dining area and the bespoke wall art nestled above it.
Kitchen and dining area: The dining area is positioned alongside a half-height wall which separates the kitchen from the rest of the room. The dining table is situated quite centrally within the room which allowed us to make a feature of the backs of the chairs, as they were visible from everywhere in the room. We chose a bold black and white striped fabric and then varied the direction of the stripes on each of the chairs to provide a more unique look. This whole room is full of quirky items such as the metal cabinet sat beside the dining area and the bespoke wall art nestled above it.
 Living room: Rather than going with a neutral wallpaper, we decided to create an unusual feature wall in the living area with a bespoke paint design. We used bold oversized shapes in contrasting colours to provide a unique backdrop to position the sofa against. This is great example of how to create impact on a lower budget, which is a great message for potential purchasers looking to personalise their home and create a one-off design. We also incorporated other statement pieces across the room, such as the playful Bienno armchair from MADE, with a curved back and overlapping arm upholstery.
Living room: Rather than going with a neutral wallpaper, we decided to create an unusual feature wall in the living area with a bespoke paint design. We used bold oversized shapes in contrasting colours to provide a unique backdrop to position the sofa against. This is great example of how to create impact on a lower budget, which is a great message for potential purchasers looking to personalise their home and create a one-off design. We also incorporated other statement pieces across the room, such as the playful Bienno armchair from MADE, with a curved back and overlapping arm upholstery.
 Master bedroom: The master bedroom utilises the deep blue tones to provide a rich interior. We designed a modern version of a winged headboard with contrasting fabrics which is offset by the abstract design on the wallpaper behind. Graphic artwork on the opposite wall was commissioned for this scheme and it has a simplicity in design which works well to unify the textures in the room.
Master bedroom: The master bedroom utilises the deep blue tones to provide a rich interior. We designed a modern version of a winged headboard with contrasting fabrics which is offset by the abstract design on the wallpaper behind. Graphic artwork on the opposite wall was commissioned for this scheme and it has a simplicity in design which works well to unify the textures in the room.
 Second bedroom: The second bedroom has a lighter, fresher feel; the harsh black and white tones are softened with blush and grape colours used throughout the room. We designed a bespoke headboard with additional pads hung from leather straps. The graphic shapes and linear design are showcased in this room with the Ferm Living arrowhead wallpaper and small unique gallery of artwork running above the headboard.
Second bedroom: The second bedroom has a lighter, fresher feel; the harsh black and white tones are softened with blush and grape colours used throughout the room. We designed a bespoke headboard with additional pads hung from leather straps. The graphic shapes and linear design are showcased in this room with the Ferm Living arrowhead wallpaper and small unique gallery of artwork running above the headboard.
Bromley-by-Bow tube station and Bow Road DLR are both within a 10-minute walk from the development, making Bow River Village an ideal location for commuters. Prices start from £370,000 for a one-bedroom apartment. All 73 private sale apartments are available through Help to Buy.
To find out more information and keep up-to-date, register your interest online at bowrivervillage.co.uk