Bishops Row by Octagon – Show Home Room by Room
Posted 7 February 2018 by
Helen ChristieJust a few minutes walk from the river, at a prime location in Fulham is Bishops Row, a luxurious development of just nine new homes from Octagon. WhatHouse? takes a exclusive look at the stunning new show home, with interiors designed by Kim Harvey Interiors…
We were brought in by Octagon to create a luxury contemporary home with reference to its local SW London heritage. We wanted to showcase sophisticated, contemporary design whilst ensuring homely, practical and spacious living by maximising modern open plan living, ensuring there was a flow between rooms, and that each room has its own identity.
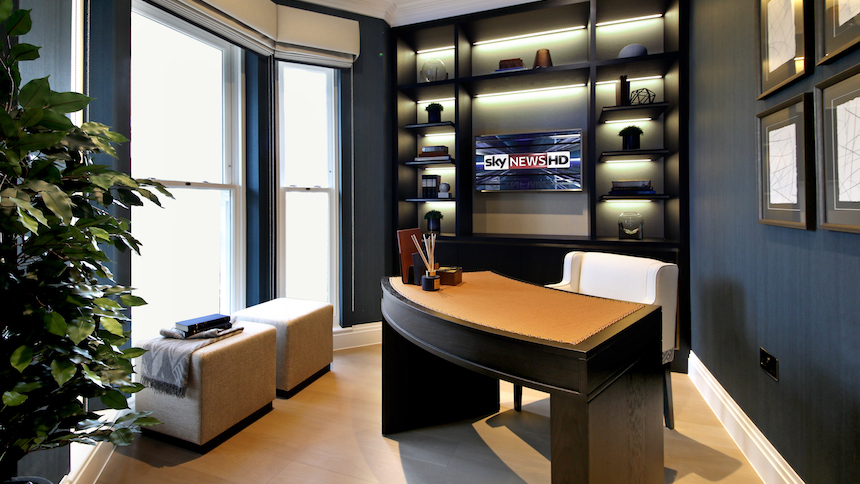 Study: The bespoke cabinetry combines sophisticated finishes of dark oak and brass metal detailing with herringbone upholstery to the backs of the shelving to add contemporary charm. The dark textured walls, warm metals and tan leather creates stylish storage in the spacious, tailored working environment. Fabrics and leathers have been used to reflect those used in high end fashion, including Chanel and Hermes. The hand drawn contemporary artwork has been created on deckled edge paper for added texture and interest.
Study: The bespoke cabinetry combines sophisticated finishes of dark oak and brass metal detailing with herringbone upholstery to the backs of the shelving to add contemporary charm. The dark textured walls, warm metals and tan leather creates stylish storage in the spacious, tailored working environment. Fabrics and leathers have been used to reflect those used in high end fashion, including Chanel and Hermes. The hand drawn contemporary artwork has been created on deckled edge paper for added texture and interest.
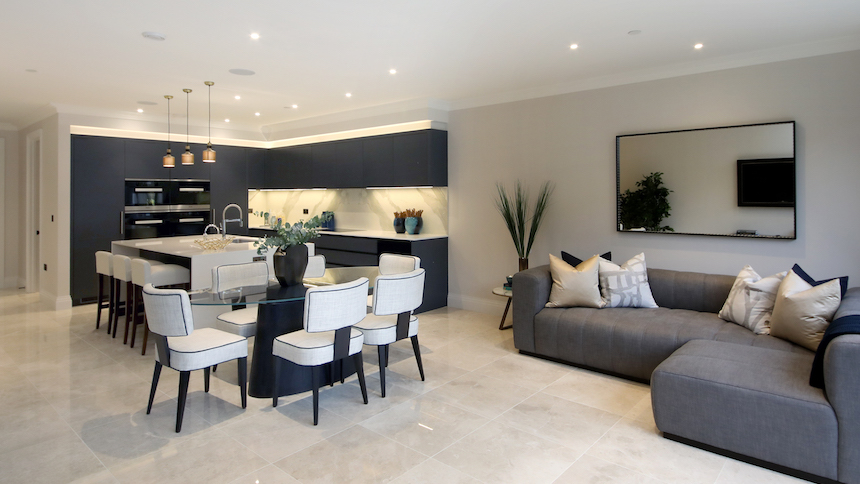 Kitchen: Focus here was to maximise open plan living, creating a lovely relaxed family dining space whilst prioritising comfort, practicality and maximising seating space. The large sliding windows in this room allow for maximum light and space with great indoor/outdoor dining potential.
Kitchen: Focus here was to maximise open plan living, creating a lovely relaxed family dining space whilst prioritising comfort, practicality and maximising seating space. The large sliding windows in this room allow for maximum light and space with great indoor/outdoor dining potential.
We wanted to keep this room light and airy with use of light stone flooring and soft grey walls, but ensured it remained contemporary using minimalist dark satin kitchen doors combined with marble effect panelling to create clean lines and luxury. Use of warm metals such as brushed brass and soft gold softens and adds warmth to the hard finishes, while the use of bright turquoise and blue accessories add a fresh vibrancy. The glass top dining table has been designed to maximise the feeling of space and light, and the mid-century-inspired Bert Frank lighting adds to the contemporary feel in this room. The iconic Slim Aarons photography creates a memorable impact, tying together the turquoise and blue accents used in accessories.
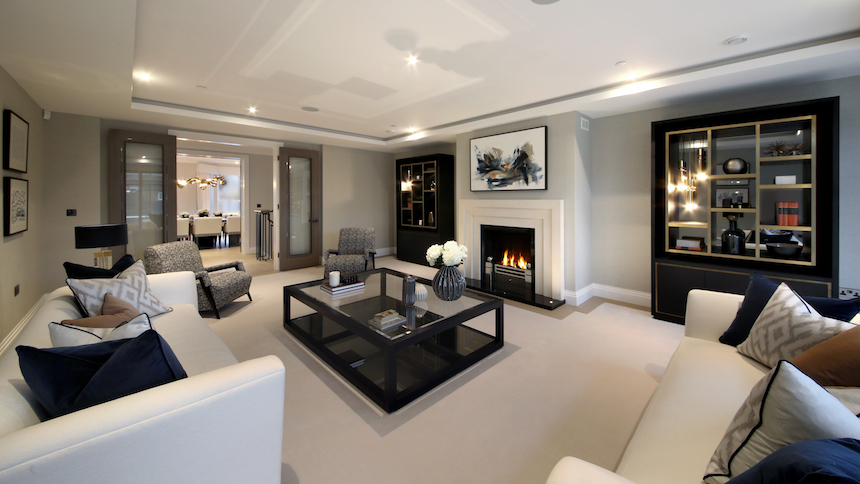 Drawing room: Texture plays an important role in ensuring visual impact in this house. This room has been designed for entertaining in style. Tailored light cream sofas and softsophisticated patterned wallpaper has been used to accentuate the feeling of space, while the use of symmetry presents a more formal entertaining space. Dark British oak and antique brass metal detailing in the cabinetry were used to add warmth and contrast. Timeless petrol blues and dark burnt orange tones have been used in fabrics and styling for depth and richness. An oversized coffee table was used to emphasise the fabulous space in this room and its entertaining potential.
Drawing room: Texture plays an important role in ensuring visual impact in this house. This room has been designed for entertaining in style. Tailored light cream sofas and softsophisticated patterned wallpaper has been used to accentuate the feeling of space, while the use of symmetry presents a more formal entertaining space. Dark British oak and antique brass metal detailing in the cabinetry were used to add warmth and contrast. Timeless petrol blues and dark burnt orange tones have been used in fabrics and styling for depth and richness. An oversized coffee table was used to emphasise the fabulous space in this room and its entertaining potential.
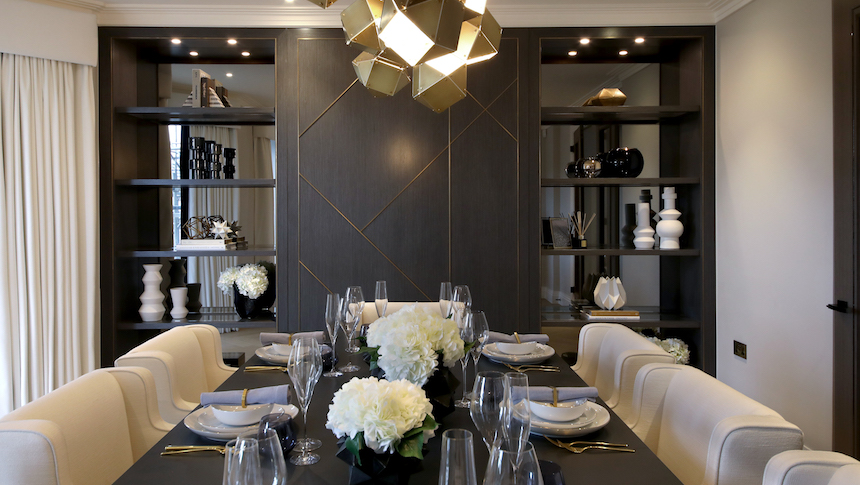 Dining room: We wanted to create a elegant entertaining space using the bespoke cabinetry to create a striking focal point that would be both stunning and practical. The bespoke dining table is a sculptural piece in its self, designed in dark blue to compliment the veneer of the cabinetry and add contrast to the beautiful soft tones of the hardwood herringbone floor. The statement geometric pendant lighting has been created to tie in with the contemporary detailing of the joinery and is reflected in the styling, cutlery and table accessories.
Dining room: We wanted to create a elegant entertaining space using the bespoke cabinetry to create a striking focal point that would be both stunning and practical. The bespoke dining table is a sculptural piece in its self, designed in dark blue to compliment the veneer of the cabinetry and add contrast to the beautiful soft tones of the hardwood herringbone floor. The statement geometric pendant lighting has been created to tie in with the contemporary detailing of the joinery and is reflected in the styling, cutlery and table accessories.
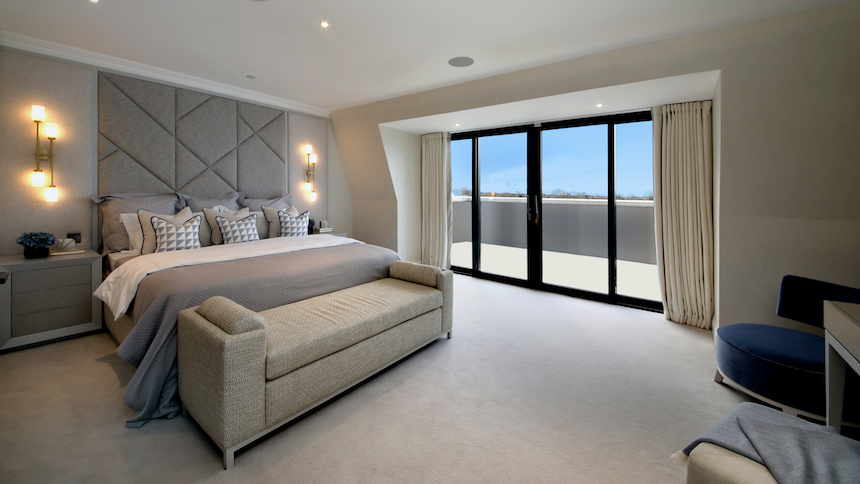 Master bedroom: Inspired by the view across the River Thames, and abundance of natural light in this room, we wanted to turn the master bedroom in to a sanctuary and a place to relax and enjoy the view. Using calm base tones with uplifting soft blues, the contemporary geometric theme running throughout the house is reflected in the bespoke upholstered headboard. The delicate veneer used on the bedside tables and dressing table add a soft timeless feel whilst the striking Bert Frank wall lighting maintains a contemporary look.
Master bedroom: Inspired by the view across the River Thames, and abundance of natural light in this room, we wanted to turn the master bedroom in to a sanctuary and a place to relax and enjoy the view. Using calm base tones with uplifting soft blues, the contemporary geometric theme running throughout the house is reflected in the bespoke upholstered headboard. The delicate veneer used on the bedside tables and dressing table add a soft timeless feel whilst the striking Bert Frank wall lighting maintains a contemporary look.
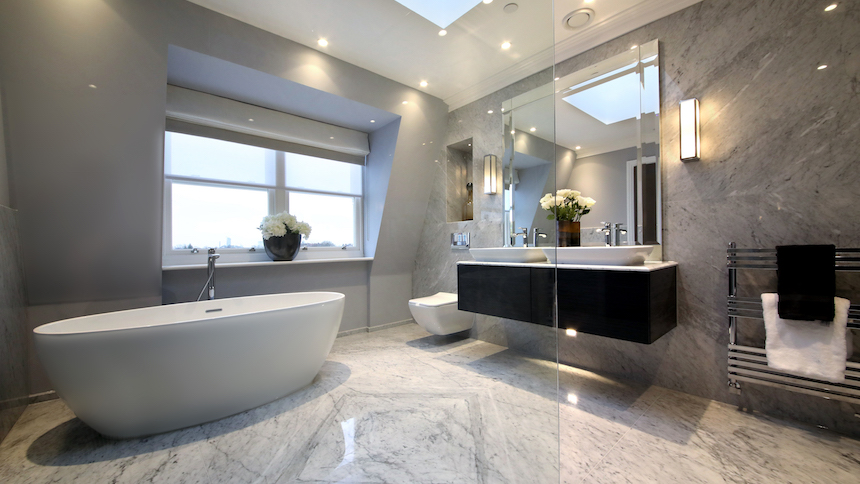 Master bathroom: Using luxury marble in book match formation, with clean lined sanitary wear and stunning free standing bath, this bathroom is minimalist combined with true luxury.
Master bathroom: Using luxury marble in book match formation, with clean lined sanitary wear and stunning free standing bath, this bathroom is minimalist combined with true luxury.
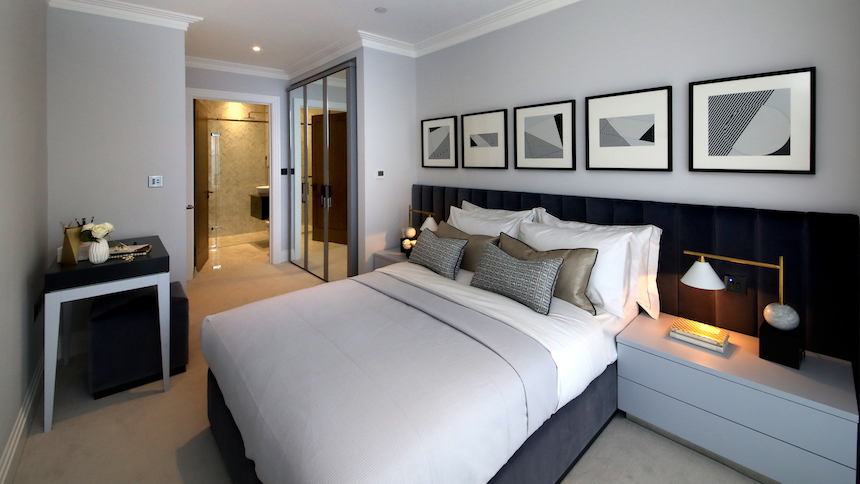
Guest bedrooms: We wanted each guest bedroom to have its own identity, whilst maximising the space through use of wide low headboards creating width and greater perception of height to the ceilings. Modern and geometric inspired art was combined with cool Kelly Werstler and Tom Dixon lighting, whilst luxury wallpapers created the memorable individual rooms.
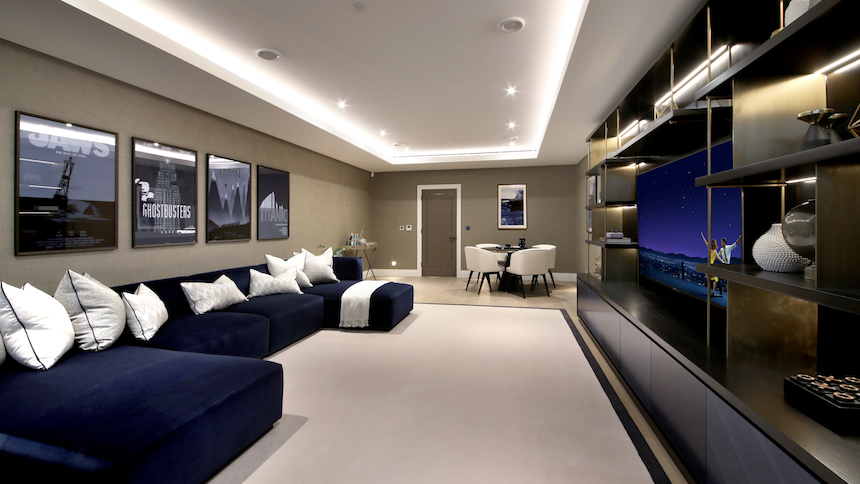 Cinema: We wanted to create a space that had multi-function, and one that appealed to all - a multi functional room suitable at any time of day. It was important that the cinema was a room in its own right, but tied together with the outdoor lower courtyard space. Natural textures of linen/hessian wallpaper and light timber flooring was used to make a natural transition and nod to the outdoor space. The deep blue velvet sofa and luxury rug add glamour and comfort whilst the minimalist retro movie artwork is a playful twist.
Cinema: We wanted to create a space that had multi-function, and one that appealed to all - a multi functional room suitable at any time of day. It was important that the cinema was a room in its own right, but tied together with the outdoor lower courtyard space. Natural textures of linen/hessian wallpaper and light timber flooring was used to make a natural transition and nod to the outdoor space. The deep blue velvet sofa and luxury rug add glamour and comfort whilst the minimalist retro movie artwork is a playful twist.