Whether you’re hoping for a win on the lottery, or just enjoy admiring aspirational properties, there are some incredible homes available around the country. Offering the latest trends and technology, and built in prime locations, here are some of the most impressive, luxury new homes in the country…
Westminster Fire Station (Alchemi Group and Far East Orchard Limited)
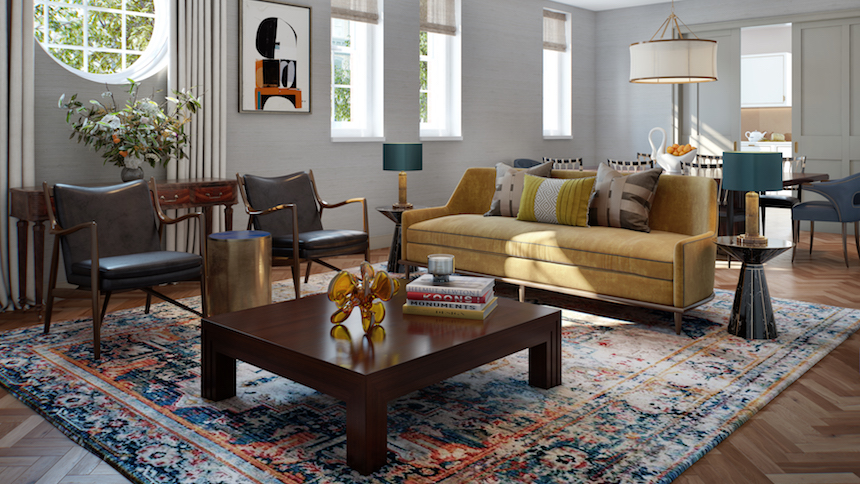 Westminster Fire Station, by Alchemi Group and Far East Orchard Limited, is a former Edwardian Grade II listed Fire Station that will comprise 17 boutique apartments arranged across two buildings linked by a private residential courtyard. The original 1906 Fire Station building will house six of the apartments and a 5,349 sq. ft. destination restaurant (yet to be announced), whilst the new build Station House will be home to a further 11 apartments.
Westminster Fire Station, by Alchemi Group and Far East Orchard Limited, is a former Edwardian Grade II listed Fire Station that will comprise 17 boutique apartments arranged across two buildings linked by a private residential courtyard. The original 1906 Fire Station building will house six of the apartments and a 5,349 sq. ft. destination restaurant (yet to be announced), whilst the new build Station House will be home to a further 11 apartments.
Westminster Fire Station is giving a new meaning to luxury living; each property boasts a unique floor plan with interiors by Studio L, London, and sits within a thriving and vibrant prime Central London location.
WhatHouse? spoke to Laura Marino, founder of Studio L, London, about how she approaches designing homes for the ultra-wealthy, and how she approached designing the unique home at Westminster Fire Station.
How do you design homes for the ultra-wealthy?
Laura Marino, Founder of Studio L, London, says: "The same for any other client - I listen to their brief, read between the lines, and help them articulate their vision. I offer them design solutions they may not ever realise they wanted or needed and pay attention to the details. For each project I always stop and ask myself, how can I add, and bring value, to a client’s life.
"Designing apartments and penthouses for a development with high-capital values is easy. I put myself in the purchaser’s shoes, and even go as far as envisioning a specific lifestyle and the type of person for the space we’re designing. It’s fun to do and it also allows me to empathise when speculating what will likely be important to a particular client."
How did you approach designing the unique homes at Westminster Fire Station?
Laura continues: "At Westminster Fire Station I started with the concept of marrying the old with the new. I asked myself, how do I carry enough of the character and uniqueness of the fire station through to the new build, without alienating the modern architecture and design created by Openstudio? And vice versa, how do I modernise the fire station enough without stripping it of its immense personality?
"I then envisioned myself as an owner, and how I would feel from the outset when I walked up to the building. How my journey would be through the lobby up to my apartment, also what would I appreciate and tolerate about owning in such a quirky development for my hard earned money! Again, it’s about looking at how I can design to bring value into people’s lives so they feel privileged to live there."
For more information about Westminster Fire Station, visit westminsterfirestation.com
Find out more about Studio L, London at studiollondon.com
Prices will start from £850,000, and sales are set to launch later this year.
The Ballroom (Newcourt Residential)
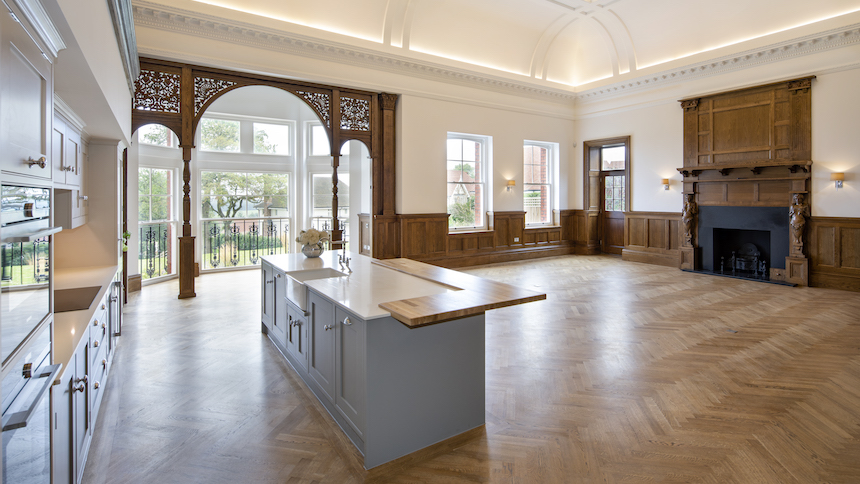 Newcourt Residential is proud to launch The Ballroom, an exceptional two-bedroom apartment which is ideal for entertaining. Set within the Grade II Listed former manor house at Wadhurst Place, East Sussex, The Ballroom is ideal for those seeking a unique home with character and history, yet which provides all the modern finishes expected in a stylish new apartment.
Newcourt Residential is proud to launch The Ballroom, an exceptional two-bedroom apartment which is ideal for entertaining. Set within the Grade II Listed former manor house at Wadhurst Place, East Sussex, The Ballroom is ideal for those seeking a unique home with character and history, yet which provides all the modern finishes expected in a stylish new apartment.
Steeped in history, The Ballroom has been the focal point for Wadhurst Place during its illustrious history. English theatre producer and manager of the Old Vic and Sadlers Wells, Lilian Baylis played her violin at the opening of the original manor in 1885 and sets an inspirational place for creative urges. It was previously home to notable artist Arthur Croft, who painted mountain scenery in Britain and the Alps and exhibited his work at the Royal Academy from 1868. The Ballroom also enjoys ceiling heights of 6.5 metres and measures 2,000 sq.ft. making it the perfect place for entertaining.
Anouar Elkhadraoui, land and sales director at Newcourt Residential comments: "As with many of the projects we undertake, a restoration as intricate as The Ballroom requires careful curation and a specialist team as such it took years of painstaking work to create this stunning residence.
“The Ballroom presents an exceptional and extremely rare opportunity for someone to live in a truly unique setting. Boasting fantastic views across the Weald, beautifully restored historic details and all the mod-cons expected in a new home, this apartment really does have it all."
Winner of the Sussex Heritage Award, the apartment has been impeccably finished to showcase its fully restored historic details whilst also offering beautiful luxury modern finishes. The ground floor features a generous entrance hall with plenty of storage and a secret door into the guest WC. Complete with its own beautifully restored grand fireplace and oak parquet flooring. The apartment offers a grand space for entertaining and parties or even a grand piano. The state-of-the-art luxury kitchen provides bespoke cabinetry with solid stone and oak worktops, Siemens appliances and concealed LED lighting, overlooking the vast reception space, where all the historic details can be fully appreciated.
For further information please contact Savills on 01892 576 583. For more information about Newcourt Residential please contact them on 01372 237888 or visit newcourt.co.uk
Oak View (Redrow)
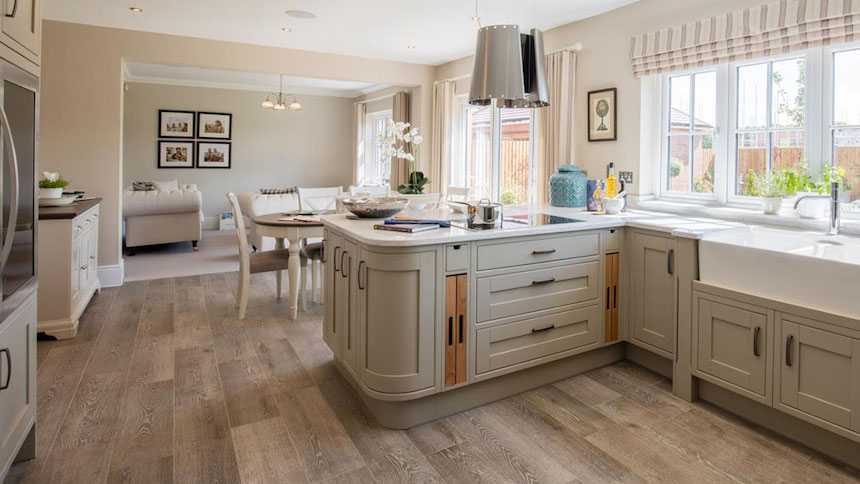 Homes at Oak View boast four- to five-bedrooms and offer spacious, open-plan living areas. The Ash, a carefully designed five-bedroom detached home, is available at £914,950, and ready for families to move in straight away. Boasting 2764 sq. ft and full of charm and character, the property has its own log burner, whilst offering homeowners the perfect combination of space and comfort. Perfect for families, the Ash features a large, open-plan kitchen and dining/breakfast area, as well as a generous family lounge, formal dining area and an impressive master bedroom with its own dressing room and ensuite shower room. The home also boasts a study and two further ensuite bathrooms.
Homes at Oak View boast four- to five-bedrooms and offer spacious, open-plan living areas. The Ash, a carefully designed five-bedroom detached home, is available at £914,950, and ready for families to move in straight away. Boasting 2764 sq. ft and full of charm and character, the property has its own log burner, whilst offering homeowners the perfect combination of space and comfort. Perfect for families, the Ash features a large, open-plan kitchen and dining/breakfast area, as well as a generous family lounge, formal dining area and an impressive master bedroom with its own dressing room and ensuite shower room. The home also boasts a study and two further ensuite bathrooms.
To find out more about homes at Oak View, please call 01327 437 822 or visit redrow.co.uk/developments/oak-view-burcote-park
Titlarks House (Octagon and Kebbell Homes)
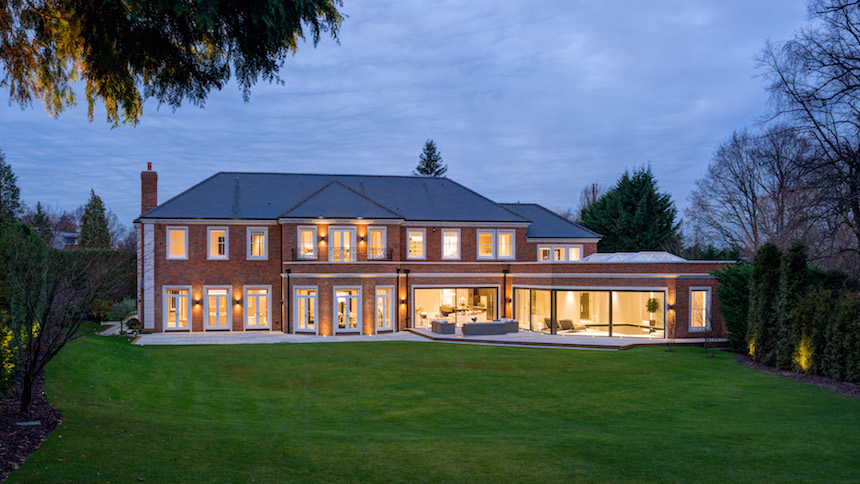 Approaching 17,000 sq ft and located on one of Sunningdale’s premier private roads, Titlarks House, with seven reception rooms, five bedrooms and two staff suites, is the first collaborative build between Octagon and Kebbell Homes. This is a property of mansion proportions that is certainly set to make quite the statement.
Approaching 17,000 sq ft and located on one of Sunningdale’s premier private roads, Titlarks House, with seven reception rooms, five bedrooms and two staff suites, is the first collaborative build between Octagon and Kebbell Homes. This is a property of mansion proportions that is certainly set to make quite the statement.
Through the front door, a unique triple height grand reception hall, circa 1,000sq. ft and over 44 ft in length, incorporates an overlooking galleried landing from which a delicate, bespoke chandelier hangs, helping to create the ultimate entrance and space for entertaining.
Titlarks House boasts an envy-inducing leisure suite, complete with a spa, sauna, steam room and treatment room. While the 10m x 5m indoor swimming pool with glass sky lights is protected from the elements during the winter months, the complex has a full wall of fold back glass doors by Thames Valley Windows, allowing for the most exclusive of indoor/outdoor living during the warmer months.
Aspirational interiors have been created by Kim Harvey, with bespoke artwork and murals adorning walls, and lust-worthy furnishings – including an art deco style mirrored bar, complete with crystal glassware – perfectly complimenting the high quality Octagon fixtures and finishes throughout.
This modern mansion is located within easy walking distance of Sunningdale town centre, with its shops, boutiques, cafes, restaurants and mainline train station - where trains go into London Waterloo every 15 minutes. Heathrow Airport is just 14 miles and Central London is 25 miles away.
Guide Price: £15m
Contact Octagon on 020 8481 500, or Knight Frank on 01344 624732
The Nash (Amazon Property)
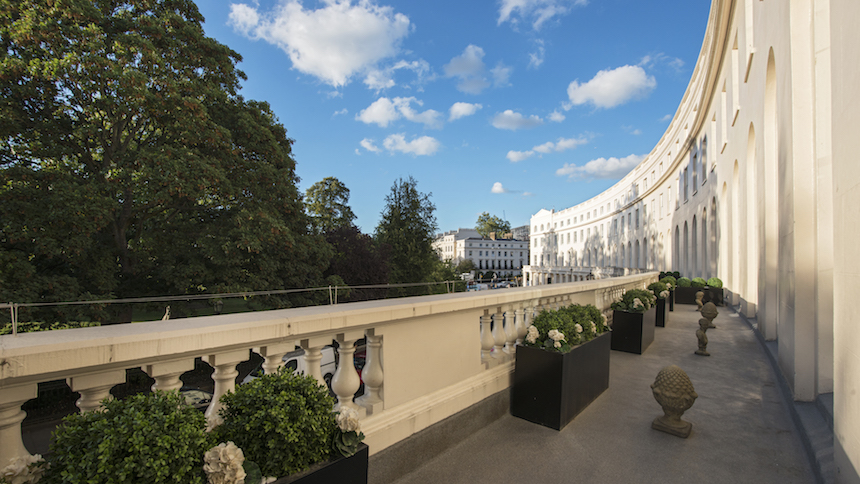 Amazon Property has transformed the former official residence of the Brazilian Ambassador into The Nash, the finest lateral apartment currently for sale in Regent’s Park and Marylebone, providing 4,735sq. ft of luxurious dressed living space, a 757sq. ft private roof garden and double garage, located within The Park Crescent, with access to an Annabel’s style private member’s club located beneath the crescent.
Amazon Property has transformed the former official residence of the Brazilian Ambassador into The Nash, the finest lateral apartment currently for sale in Regent’s Park and Marylebone, providing 4,735sq. ft of luxurious dressed living space, a 757sq. ft private roof garden and double garage, located within The Park Crescent, with access to an Annabel’s style private member’s club located beneath the crescent.
Grade I listed, The Park Crescent is London’s only Royal crescent, designed by John Nash (1752-1835) and built by Henry Peto in 1812-1820 as luxurious residences for the family and friends of HRH Prince George, The Prince Regent and Acting Head of State. Many were converted into offices in the late 20th Century until purchased by Amazon Property in 2013 and now restored to residential use, providing outstanding luxury apartments.
Residents of The Nash will enjoy exclusive use of a 24 hour Annabel’s style leisure complex known as The Park Crescent Club, which is located beneath the Royal crescent.
Offering relaxation and leisure facilities, the private club has a ceiling height of over 9.8 ft (3m) and will feature the latest leisure technology including a private cinema, gymnasium, boxing facility, yoga/pilates, beauty/treatment room, cocktail bar, dining facilities and games area, together with a steam room and sauna.
The Nash residents have direct views onto and access to their own eight acres of private resident’s only gardens. Known as Park Square and Park Crescent Gardens they form two of the grandest gardens in Regent’s Park. Laid out by John Nash between 1811 and 1827, the sweeping lawns, gravel pathways, loggia, plantings and summer tennis court were designed to echo the gardens of Buckingham Palace. The two gardens are connected by a private foot tunnel under the Marylebone Road, allowing users to promenade safely and directly through both gardens.
The Nash Park also benefits from a dedicated concierge service. Services include doormen, concierge for taxi/car hire, restaurant/theatre bookings, shopping delivery/services, dry cleaning/tailoring and car valet/servicing.
Mark Pollack, Founding Partner of Aston Chase says: “The Nash is the finest new apartment currently for sale in Regent’s Park and Marylebone. There is nothing else in the local apartment market that can offer the volumous interiors, private outside space and leisure amenities.”
The Nash is priced at £13,950,000 (new 150 year lease from Dec 2007).
For further information contact joint sales agents Aston Chase: 020 7724 4724 or visit astonchase.com and Knight Frank: 020 7861 5321 or visit knightfrank.co.uk