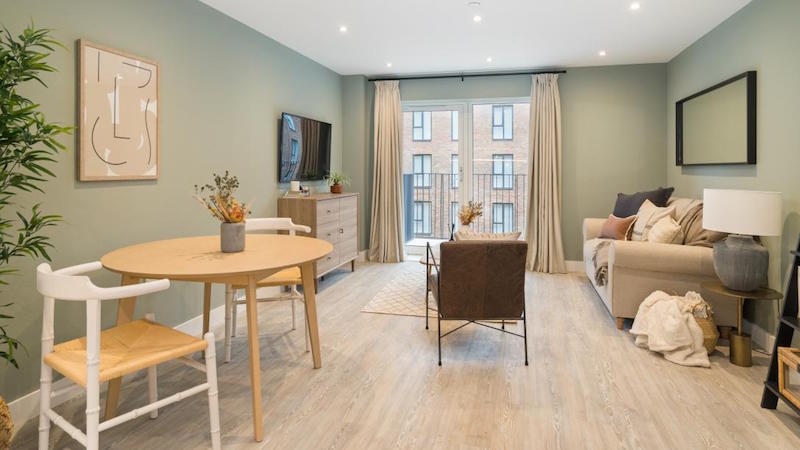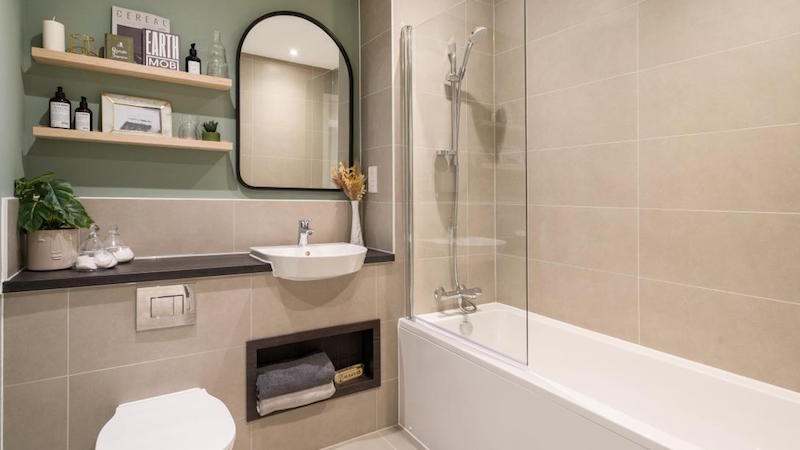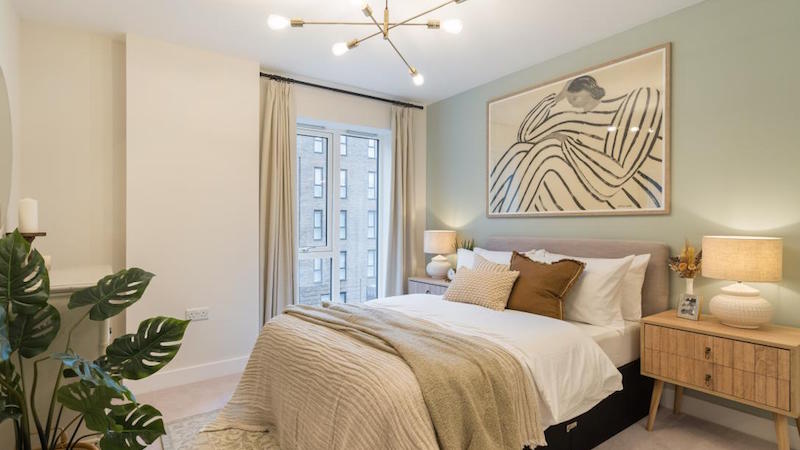Behind The Scenes Of Setting Up A Show Home
From leading developer Hill, The Gade is a collection of one- and two-bedroom apartments on the banks of the River Gade in Hemel Hempstead, with each home offering a private balcony or terrace.
A new one-bedroom show home has launched at the development, designed by interiors influencer Chelsea Goslin-Minter (@ohsomint).
Chelsea takes WhatHouse? behind the scenes of designing the apartment, and the process of installing a show home…
How did you approach the project?
Whenever I'm working on a new project, the first thing I do is head on over to Pinterest and my saved folders on Instagram for inspiration. Then I make a note of the key elements that I'm drawn to such as colours and textures and start piecing together a vision board. Once I have all of my favourite looks and images in front of me I find it so much easier to start to piece an overall scheme together. From there I can start to research products that fit the aesthetic I'm trying to achieve and start to piece together a mood board for the space.

What was the inspiration behind the interior design?
One of the most exciting things about the project at the The Gade was that the brief was very flexible. The team mentioned that they liked my style and wanted me to explore that and so I tried to find ways to push myself out of my comfort zone and try new things, while still staying true to my style. The other show home projects at The Gade are all beautifully styled, but are very modern and use bold jewel colours with lots of brass accents so I wanted to try and create something that felt a little different, to show potential buyers have versatile the spaces. The beautiful thing about a blank canvas is your really able to make your mark on a space, and I wanted my designs to feel warm and welcoming but still have eye-catching elements that could inspire them.
What was the process on installation day?
Wow, install day was absolutely incredible but such a whirlwind. It really is a case of all hands on deck! I'd actually never seen the space before having designed it remotely so it was really interesting to be able to take it all in and see it before the furniture went in - really meant I could fully see my ideas come to life. When planning the space I didn't realise that the rooms would be flipped, so I walked in and everything was the other way which was fun. It didn't impact the design at all was just a fun little surprise for me!

On install day, I arrived with the electrician to help plan where the pendants were going to be hung. Then the team arrived to help unpack the furniture. There were two of them and then myself so it was a lot to do but I have to say, they were incredible. No idea what I would have done without them. I'd already planned where all of the larger pieces of furniture were going to go so it was a case of putting them in position and then we could move on to my favourite part, the styling (faffing)!
Once everything was styled and in place we were good to go. I got some photos and videos for my social media and then that was a wrap really!
Were there any challenges, and how did you overcome them?
Yes there were a few small challenges. One was that I accidentally ordered a print for the bedroom that was way bigger than I thought so I got a bit of a shock when we unpacked it. I was really worried it was going to be too overpowering but actually I think it was a blessing in disguise and love how it works in the room. There were a couple of other small things where measurements were slightly off but nothing that wasn't fixable. I think in those situations you can't panic and have to make sure your designs are adaptable. Sometimes things don't quite go to plan or you realise they don't work how you thought they would but that's okay. Just try not to panic, look at what you can fix/ amend and don't focus on the things you can't. It always comes together in the end.

What is your favourite part of the home?
It's so hard to play favourites as I'm genuinely over the moon with how the design came together, but I have to say I have a little soft spot for the bedroom. I just love all the tones and textures in the room and really like how the space felt. It was even better than imagined and definitely left me feeling inspired for things I'd love to incorporate in my own room too.
The final phase at The Gade is now available to purchase, with homes starting from £269,950, and Help to Buy is available at the development.
View more developments currently available from Hill
Find retirement homes in Hertfordshire
Find Help to Buy homes in Hertfordshire
Find new homes in Hertfordshire