Show Home Room By Room: Triptych Bankside, London
Posted 18 January 2022 by
Helen ChristieTriptych Bankside is a £400m mixed-use development comprises two residential towers of 169 apartments, retail facilities and 14,000 sq ft of cultural space.
The third low-rise tower offers 80,000 sq ft of commercial space plus 9,900 sq ft of retail space. Designed by internationally acclaimed architects Squire & Partners, Triptych Bankside is developed by JTRE London, the UK subsidiary of one of Central Europe’s largest real estate developers.
The award-winning interior design company Cocovara has set the specification and design style not only for the apartments in the two residential blocks but also for the reception area, cinema and private lounges.
Lucy Powles, director of Cocovara Interiors, comments: “The show flats for Triptych were inspired by the local area, invoking the vibe and style of neighbouring landmark buildings such as The Tate Modern and The Globe Theatre. We wanted to create a space full of personality and a look that reflects the confidence of the outside architecture. The colours and textures that we have selected are bold, instilling a sense of both vibrancy and playfulness.”
The handmade furniture collection is responsibly sourced and has been created by House of Vara, an agile team of designers and European craftsmen with impeccable award-winning credentials. There are two options: the Emerald Collection for ‘understated elegance’ is contemporary and simple yet luxurious, while The Garnet Collection has been created with a young identity in mind and employs a neutral palette.
The apartment is flooded with natural daylight thanks to the floor-to-ceiling height windows and generous balcony which can be accessed from the bedroom as well as the living room. There is iPad-controlled smart lighting, underfloor heating and full Climate Control throughout the apartments and for optimum convenience, a dedicated utility cupboard conceals a separate Miele washing machine and tumble drier.
Open-plan space
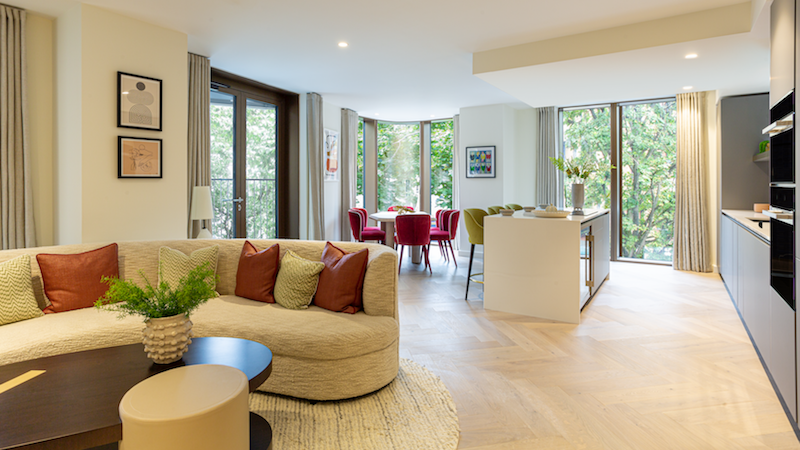
This show apartment has been dressed in the Garnet Collection style with careful layering of pattern, texture and colour bringing a playful, organic character. The melodious interaction between its curves and the different planes of the architectural space gives it a sense of ‘laid back luxe’. The furniture underpins the fluid and vibrant feel of the space, such as the curved cream sofa complete with a round coffee table made from solid oak, eucalyptus and leather or the solid oak dining table which has been purposefully designed with three corners to fit the curves of the room, complete with plush red velvet chairs.
Kitchen/dining area
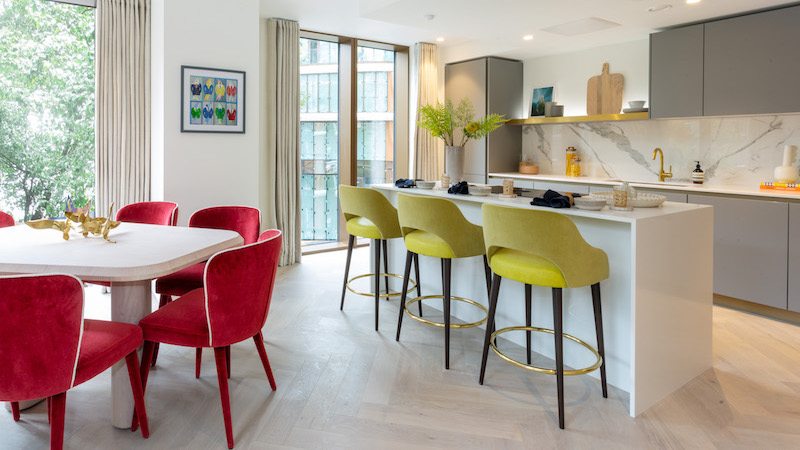
The open-plan kitchen complete with integrated Miele appliances and Caple wine coolers has premium Caesarstone countertops, creating a sleek, contemporary look. The breakfast bar creates a central focus point with three striking bar chairs covered in green leather with contrasting green backs.
Master bedroom
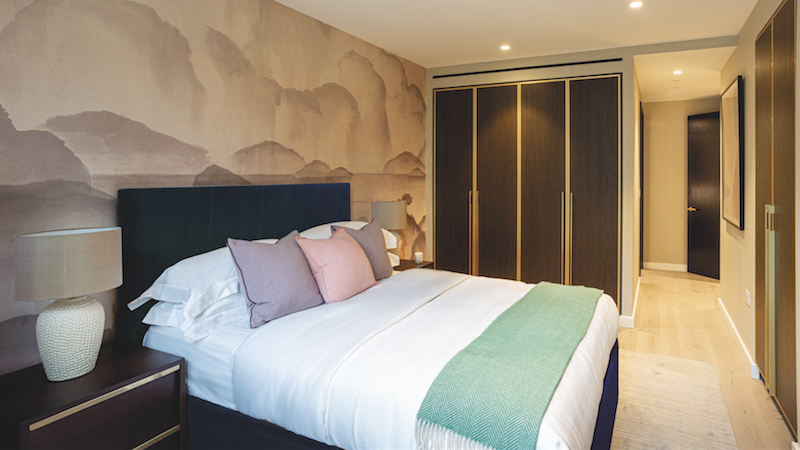
There are three bedrooms, two with en-suite bathrooms and one with a separate bathroom. The master bedroom has calm, neutral tones with wallpaper reminiscent of clouds and a rich blue velvet bed.
Second bedroom
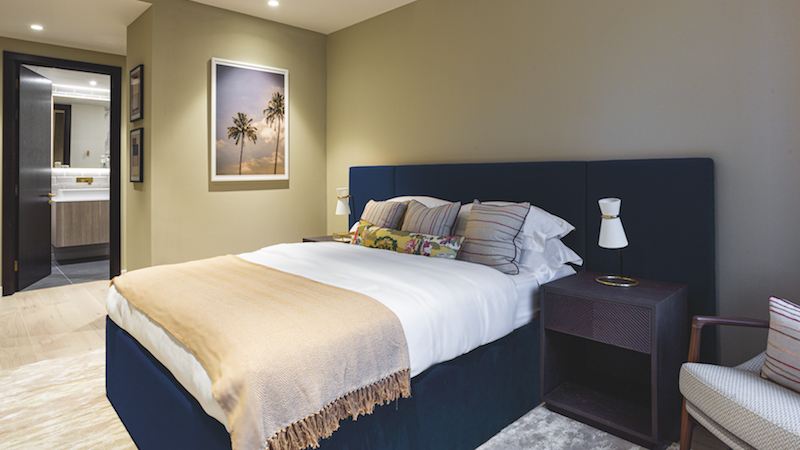
The second bedroom follows a similar theme, the neutral walls are accented with framed photography and prints and there is a plush blue velvet bed.
Third bedroom
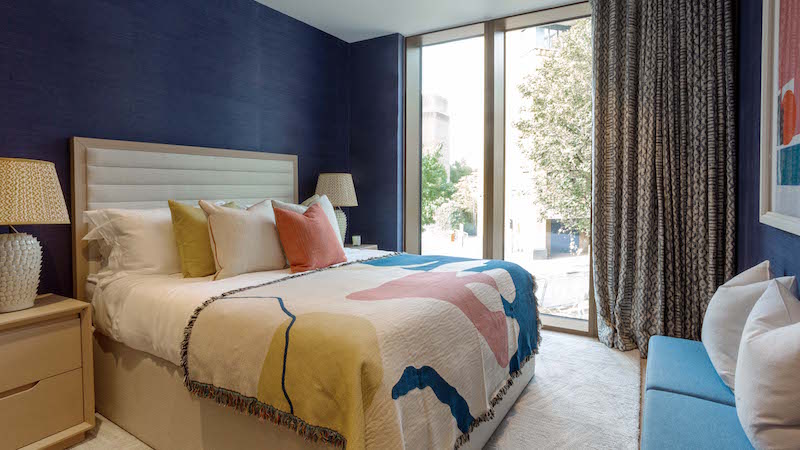
In the third bedroom, the dark blue textured wallpaper and vibrant artwork contrasts with a neutral bed dressed with a colourful throw and cushions. All the bedrooms have eye-catching textured fitted wardrobes.
The bespoke Italian-designed bathrooms create a private sanctuary reminiscent of a boutique five-star hotel. Large walk-in showers and light floor and wall tiles emphasise the space, complemented by handmade wood vanity units adding rich contrast. Intelligent lighting design and underfloor heating complete the offering, merging practicality and comfort.
Prices at the development start from £790,000 for a studio apartment.
To find out more, visit www.triptychbankside.com
Find retirement homes in the London Borough of Southwark
Find Help to Buy homes in the London Borough of Southwark
Find new homes in the London Borough of Southwark