Show Home Room By Room: The Printworks, Dunstable
Designed to meet the needs of contemporary family living, Catalyst has recently launched a new show home at The Printworks in Dunstable, demonstrating a flexible property that can be adapted for different purposes – one moment a classroom, the next a TV snug, and later on a dining area.
Located just outside this traditional Bedfordshire market town, The Printworks is a collection of two- and three-bedroom houses, providing families an accessible route onto the property ladder through Shared Ownership. Centred around green space, the development features a richly planted community garden as well as additional green spaces to promote biodiversity.
Stepping inside the brand new show home, Andy Richardson, managing director for Edward Thomas Interiors, explains the influence and inspiration behind the property.
Kitchen/dining room
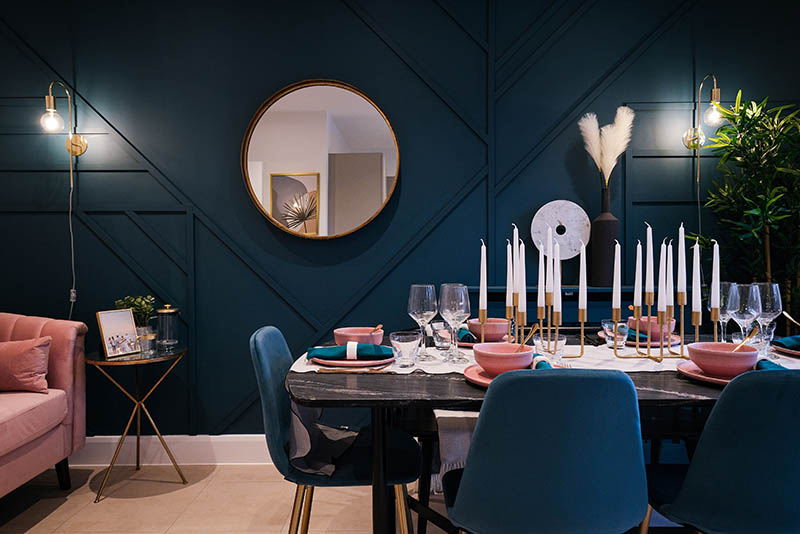
The open-plan layout of the kitchen and dining room in The Printworks show home presents an excellent opportunity to create a flexible space in the heart of the home. These modern family homes have been finished to Catalyst’s high standard, appealing to foodies and home cooks, with integrated Zanussi appliances in the kitchen. The spacious area comfortably fits the formal six-person dining table, whilst a cosy corner is ideal for a morning coffee. The velvet seating elevates and ties together both areas, set against the striking teal panelled feature wall. Panelling is a fantastic way to create maximum impact with minimal effort that can be easily recreated in any home.
Lounge
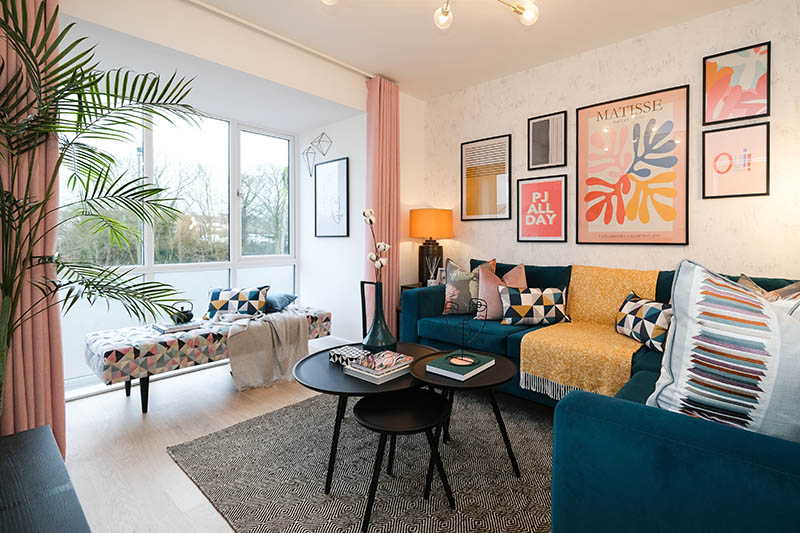
Inspired by the name of the development, strategic and creative use of patterns was key to designing the family lounge. The colour palette and fabric choices complement the room’s airiness, aided by the large windows flooding the space with natural light. The large velvet corner sofa is perfect for relaxing after a long day or gathering the whole family to watch an evening film. Plenty of soft throw blankets and brightly patterned cushions offer added comfort. The sawtooth pattern introduced in the throw cushions is carried over to the bay window, where we added a large, upholstered bench to create a space for quiet relaxation.
Primary bedroom
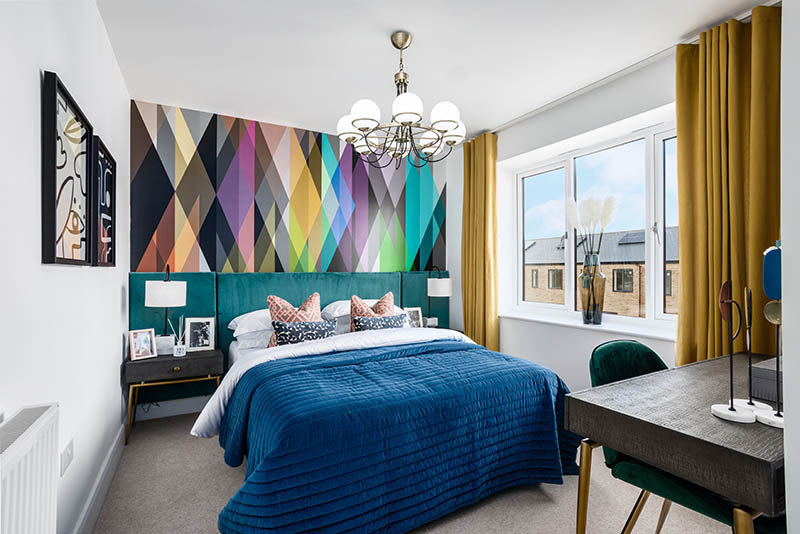
In the primary bedroom, we wanted to create a space for parents to relax. We have made the bed the focal point of the room with a full-width headboard set against bright geometric wallpaper to make the statement really pop. A mix of patterns in the bed cushions and touches of glitz in the gold light fittings and floor-length curtains, tastefully express the maximalist trend.
Second bedroom
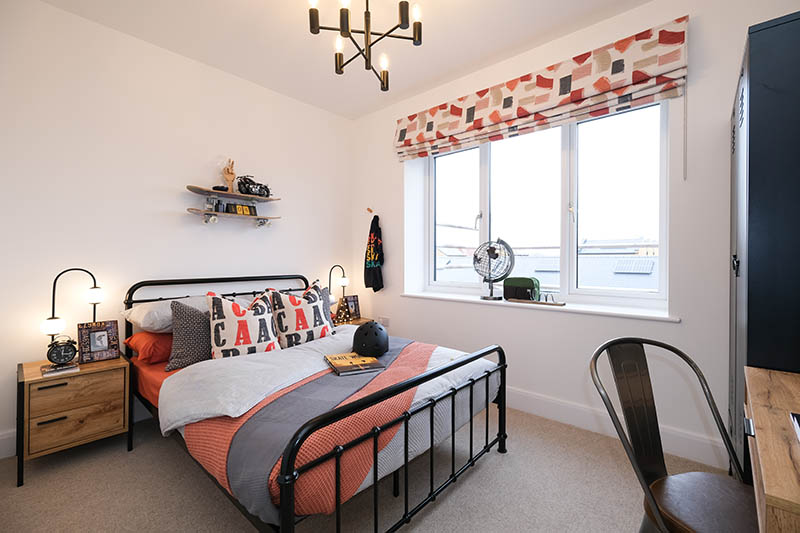
The second bedroom features trendy industrial-style furniture contrasted with bright soft furnishings to create a mature design for a pre-teen or teen. The black locker-style wardrobe and wooden bedside table with metal finishing offer storage space while the mixed-material desk and mirror makes the perfect spot for homework or video calls with friends after school.
Third bedroom
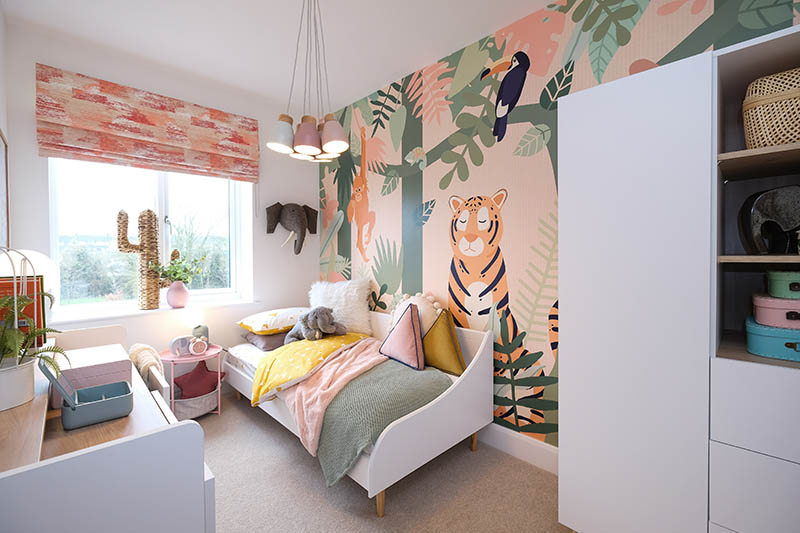
On the top floor, the goal was to create a room that would excite and engage a young child. Inspired by nearby Woburn Safari Park, we have brought the wild indoors with animal art prints and cuddly toys as well as the painted jungle-themed mural. The pastel colour scheme and white furniture keep the room bright and airy, complemented by the natural light flooding in from the large window.
Study
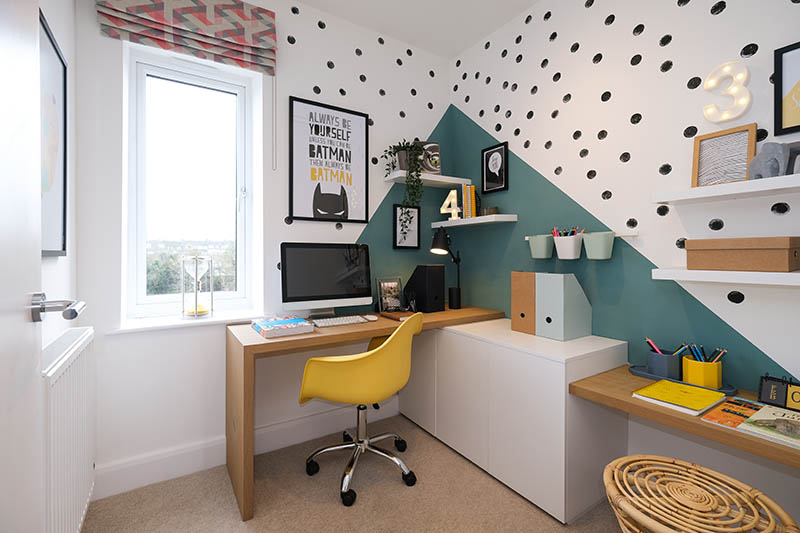
Now that we’re spending more time in our homes than ever, it was important to create a versatile space for the final room. The fourth bedroom has been designed as a flexible and multi-purpose office that can easily function for remote working and home schooling – emphasising how The Printworks is designed for modern family living. Bold block colours and polka dot walls strike a bright and playful tone while plenty of storage space and room for two workstations makes a family-friendly study.
At The Printworks, prices start from £138,000 for a 40% of a three-bedroom house (full market value £345,000). Show home tours are available by appointment only. Find out more at catalyst.homes.
Find retirement homes in Bedfordshire
Find Help to Buy homes in Bedfordshire
Find new homes in Bedfordshire