Luxury interior design studio, Rive Gauche London is proud to unveil its latest project, The Lucan, a former police station which has recently undergone a meticulous transformation into 31 one-, two- and three-bedroom apartments by development company GII and architects KPF. Situated in Chelsea, the scheme has been restored and converted to offer opulent living for the discerning purchaser.
Rive Gauche London has spent three years working alongside the development team and KPF to deliver this esteemed development which is set to complete in 2024.
Nicolas Roux, founder and managing director at Rive Gauche London comments: “We are proud to be part of the integral team for The Lucan, which when complete will offer a truly special and unique place to live. Every aspect has been carefully considered so that even when unfurnished, the space feels rich with detail. The result is a beautifully crafted building with outstanding attention to detail. The modern, elegant interior has been created by layering beautiful finishes, using handcrafted textural materials usually seen in private mansions.”
Combining European living with a fusion of modern Middle Eastern touches, The Lucan is expected to appeal to high-net-worth individuals from across the globe. Nicolas adds: “The interiors blend timeless British luxury reminiscent of details seen in a stately home but with a modern twist, enhancing its appeal to a younger audience. We have layered multiple textures, fabrics and finishes such as marble floors, bespoke resin panelling, metal arches, soft gold detailing and timber to create comforting luxurious interiors with a homely feel.”
Reception
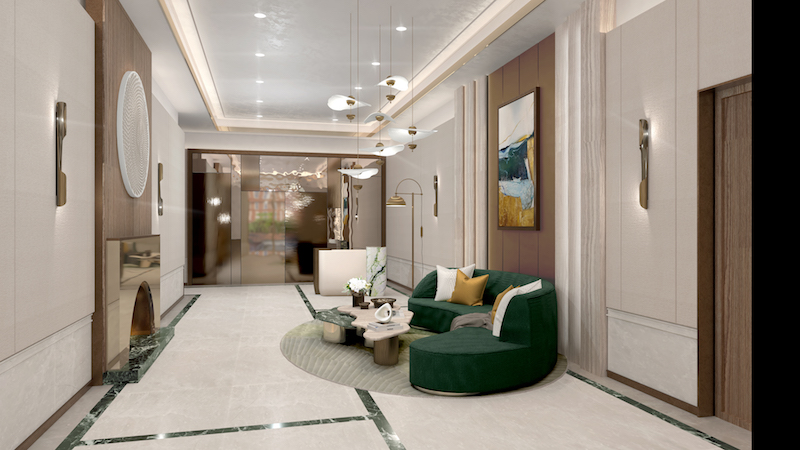
The reception area is rich in detail. It’s the first place residents and visitors will see and it’s imperative that it make a lasting first impression. It was important that the space reflect the development’s philosophy. Rive Gauche London wanted it to be luxurious, highly crafted, and to feel unique and personal, using bespoke pieces to embody a modern interior reflecting Chelsea and the area.
The walls are designed with tall marble skirting and inverted modern detail, and this aligns with the building’s architectural language. It combines a more modern approach to classical architecture, retaining a feeling of grandeur and luxury. The upper walls have been cladded in fabric to bring a warmer cosier feel. Fabric is very tactile and conveys a more comfortable and residential feel.
Intricate ceiling detailing combining multiple textures and using a metal edge ceiling coffer enhances the way the lighting is reflected. This creates a beautiful lighting experience as you move through the space. This architectural angle reflects a more classical arrangement with a modern blend. Rive Gauche London has combined a highly polished fireplace with a stunning green marble hearth, and this feature piece brings life to the space.
The additional use of a mirror wall at the back of the reception accentuates the statement design. The mirror wall is a combination of four different embossed metal panels. This piece will be expertly crafted to get the perfect texture, reflection and tone. Using dimmable lights set to different levels, Rive Gauche London hopes to achieve the optimum light layering to create a welcoming ambience and homely feel.
The seating area is a combination of curated and bespoke pieces, where residents can relax. The coffee table is inspired by Vincenzo De Cotiis’ work using an organic shape, combined with blending textural and raw materials. To avoid the reception desk feeling too commercial and hotel-like, Rive Gauche London opted to choose a small, sculptured desk, providing a functional space without being imposing.
The Gym
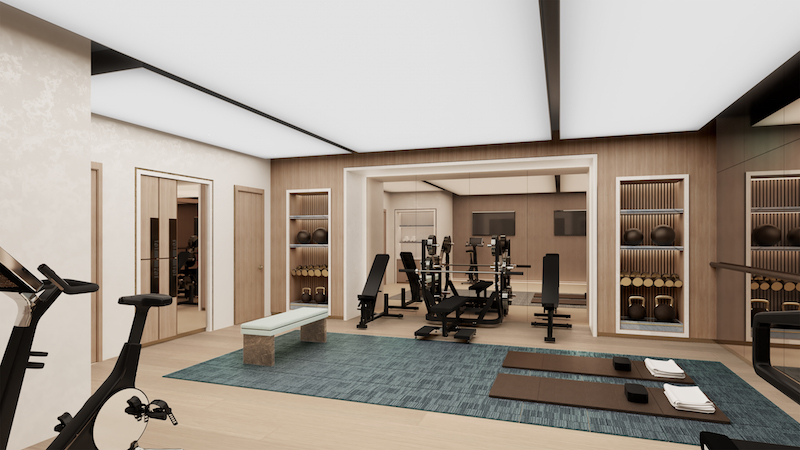
The building’s gym is located in the basement. The design focuses on ensuring the space has maximum light despite having no natural light. Rive Gauche London understands the importance of feeling energised in a bright, open space when exercising. The unusual ceiling is the secret solution to the lack of natural light. Using a light box ceiling, Rive Gauche London created a beautifully lit space, with even light distribution throughout. We kept the material raw with simple travertine stone and timber panelling. The result is a more residential gym, similar to what one would expect in a super-prime property. Even the equipment has been carefully chosen to coordinate with the space.
The Corridors
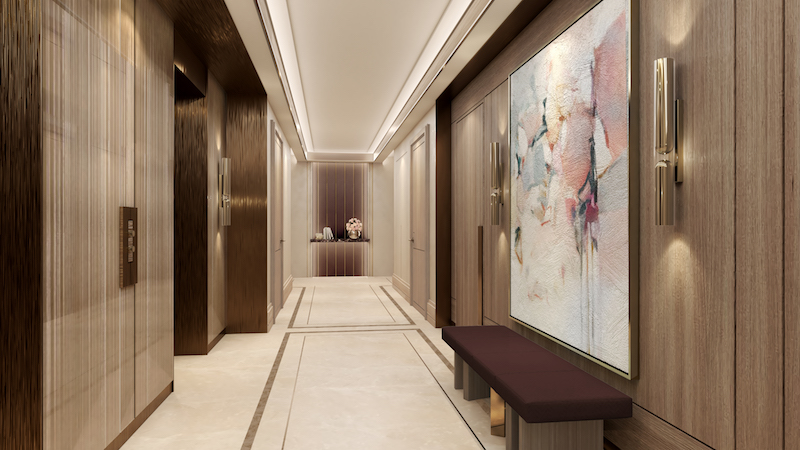
To create a sense of flow from the reception area into the corridors, Rive Gauche London has implemented complementary design elements to marry the two spaces together. The corridors are designed to feel warmer and more personal, creating an artistic contrast from the reception space. This was achieved using warmer materials, such as bronze, timber panelling, and bespoke resin. Perhaps the greatest design feature of the corridors is the elevators - a huge bronze arch frames the lift, partnered with bespoke resin panelling. To replicate the initial creative vision, Rive Gauche London used delicate details in the corners and shadows, to create interest and emphasise the importance of detail. Similarly to the reception area, the corridors are fitted with a low-profile bench. The space is so dramatic with high ceilings, the close-to-floor seating is specially designed not to detract from the volume of the space, preventing it from encroaching into the hallway. Nicolas Roux explains: “For us, less is more. We would much rather maximise on the details to create depth in the design whilst achieving the overall desired look and feel; minimal and modern.”
Master bathroom
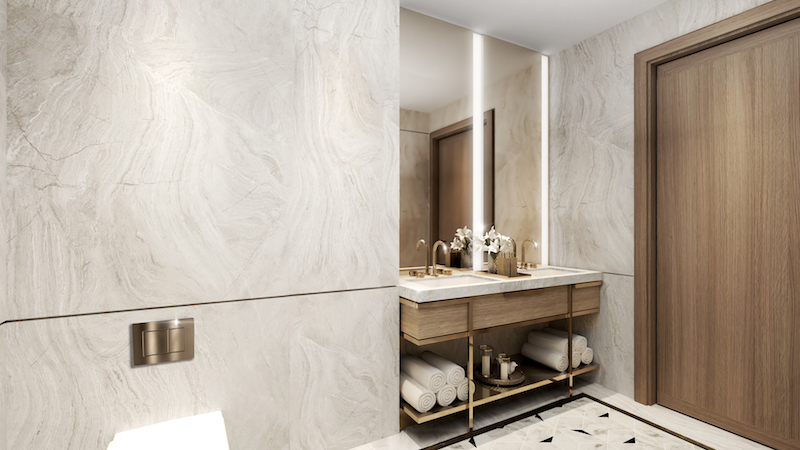
The master bathroom has been intricately designed to represent a beautiful jewellery box. Gold accents adorn the vanity cabinet, light fixtures and bathtub, and the vanity unit is inspired by French design, suspended on an elegant gold frame. The low-level open shelf, and thick drawer front cleverly conceal the drainage. Nicholas says: “One of my favourite features of the whole project is the flooring in the master bathroom. The heavily patterned floor creates a unique, standout design. We enjoyed combining three different types of marble to imitate mosaic tiles.”
Other notable features include an airline detail along the walls, and a bespoke geometric handle to the shower door subtly echoes the floor pattern.
Lounge
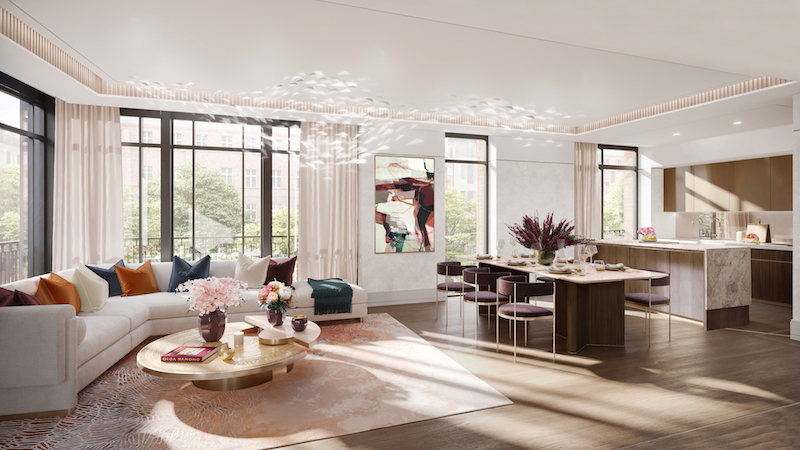
As you arrive through the apartment you have a generous entryway which takes you to the main space. This is the defining moment where the architecture and interior design work together. The combination of the architectural language of the windows and railings is perfectly matched to the interior design. Rive Gauche London feels it’s important that both coordinate and coexist well.
High-level brass is integrated throughout, positioned along the upper kitchen units and the window structures. This is decorative but can also be used as an art hanging bar. The ceiling in the reception room has been raised and shadow gap detailing has been added. The upstand of the coffer is cladded in a warm, fluted timber. The warmth of the timber is accentuated by uplight LEDs to add a warm glow. The timber parquet is an oak timber with a timber border and a contrasting timber trim. Rive Gauche London has developed a bespoke colour with a manufacturer to achieve the perfect blend.
The Lucan will be managed by Marriott International Autograph Collection. Delivering high-end hospitality, this property is the first ever of Marriott’s standalone Autograph Collection Residences and will comprise the brand’s key characteristics of rich amenities and a refined atmosphere. The first-class services will include a 24-hour concierge, state-of-the-art gymnasium, porter services, and perks through Marriott Bonvoy, Marriott International’s award-winning travel program, which befits the lifestyle that lively, style-conscious London resident's desire. In addition, residents will have access to extensive a la carte services, including housekeeping, maintenance and more.
Find retirement homes in the Royal Borough of Kensington & Chelsea
Find Help to Buy homes in the Royal Borough of Kensington & Chelsea
Find new homes in the Royal Borough of Kensington & Chelsea