Show Home Room By Room: The Crescent, Goffs Oak
Posted 22 November 2022 by
Helen ChristieThe Hampton is a four-bedroom detached home at The Crescent, a development by Stonebond situated in the historic village of Goffs Oak and comprising three- and four-bedroom homes uniquely set in a stately crescent.
The Hampton was designed by Haus Interiors and showcases the very best of this impressive collection of homes, with luxury, sustainability, practicality and creativity at its core.
Annette Cole, sales and marketing director at Stonebond comments: “We worked closely with Haus Interiors to create a family home which caters for every member of the family but also encourages quality time spent together. The design seamlessly blends mature luxury with originality so that different types of buyers can see the versatility and opportunity which this home holds as well as highlighting the eco-features of the property.”
Felicity Stevens, director at Haus Interiors comments: “Functionality must be at the centre of a family home so we aimed to turn this into a memorable interior design scheme. The ground floor and master bedroom followed a dark blue and gold colour palette with textured wallpaper and abstract art being a focus point. This colour scheme exudes luxury but also creates a space which promotes relaxation.”
Hallway/Bathroom
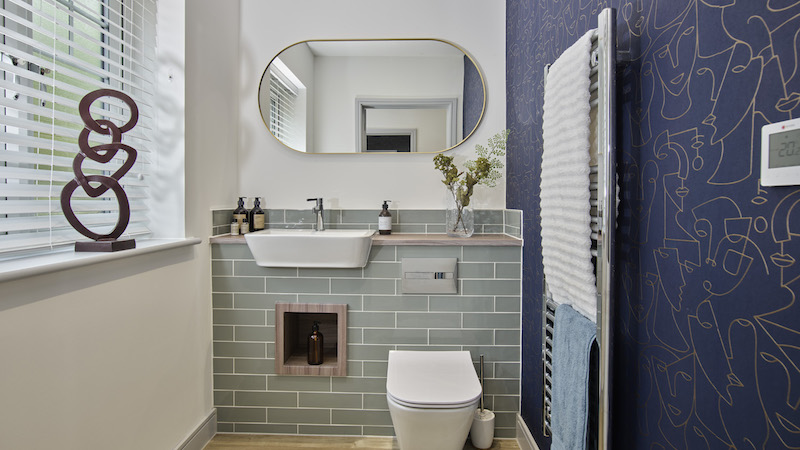
On entrance to The Hampton, the sun-bleached oak Amtico floor and complementing neutral wallpaper creates an immediate sense of luxury and elegance. This artistic vision feeds into the downstairs bathroom where an entire wall expresses blue wallpaper with gold sketched faces adding depth and interest to the room. Half-height dove-grey tiling softens the look whilst an oval mirror, large painting in gold frame and grey shutter blinds complete the space.
Lounge
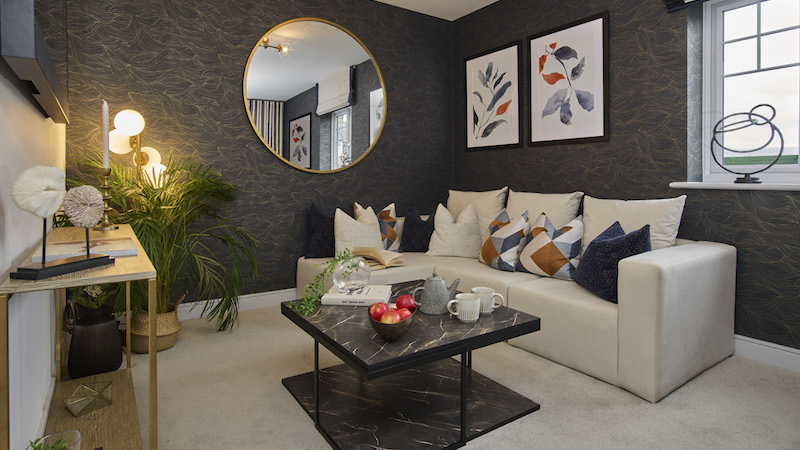
The home’s spacious lounge features a dark-blue majestic statement wall, black desk with burnt orange chairs, soft carpets and a bay window with cream and blue full length curtains. The same window dressings have been created as blinds to tie the entire room together in a luxurious and chic style.
A large cream sofa furnished with white, blue and orange cushions provide a cosy corner for relaxing and rejuvenating. A black and gold marbled coffee table adds a stylish focal point whilst a bespoke navy media unit displays an inventive storage option which is as useful as it is visual. An oversized circular mirror and low-energy lighting create the desired contemporary and stylised concept.
Kitchen/dining area
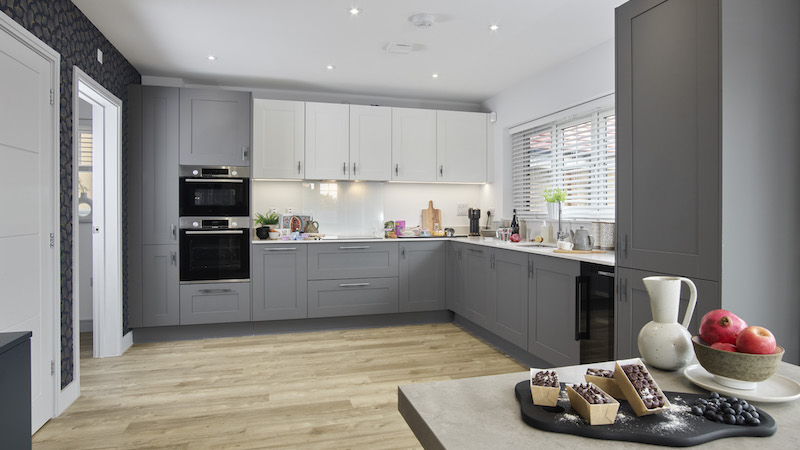
The separate kitchen/dining area comprises grandeur navy and gold print wallpaper, a gold drinks trolley, large dining table with cream chairs and a delicate wooden TV stand with golden flecks. To further this opulent vision, a gold multi-circled mirror emphasises the formality of this area as opposed to the kitchen area.
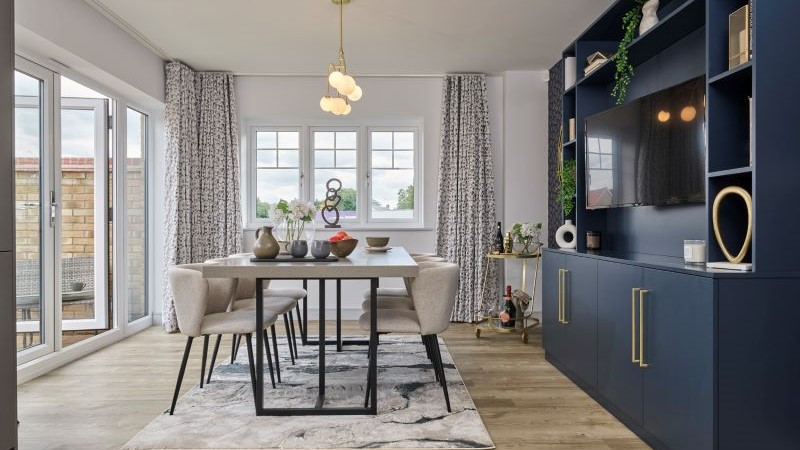
The kitchen features matte grey and white units with marble worktops which balance the darker shades of the area and complement the brilliant shine of the room. Multiple windows and double French doors flood the space with natural light and elegance whilst gorgeous floor to ceiling white and blue patterned curtains add an additional sense of comfort with peacefulness.
Primary Bedroom
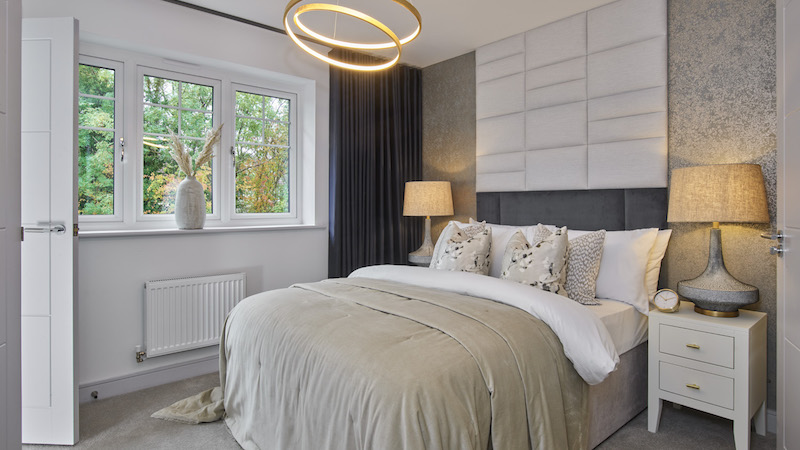
While the primary bedroom utilises features of the downstairs design with indulgent blue tones, it also incorporates a neutral colour scheme and both are tied together with the statement headboard which combines blue and cream textured material. White bedside tables, warm bulb lamps and full length pleated navy curtains make this a perfect place to escape the hustle and bustle of the home and sink into the peaceful haven.
Bedroom Two
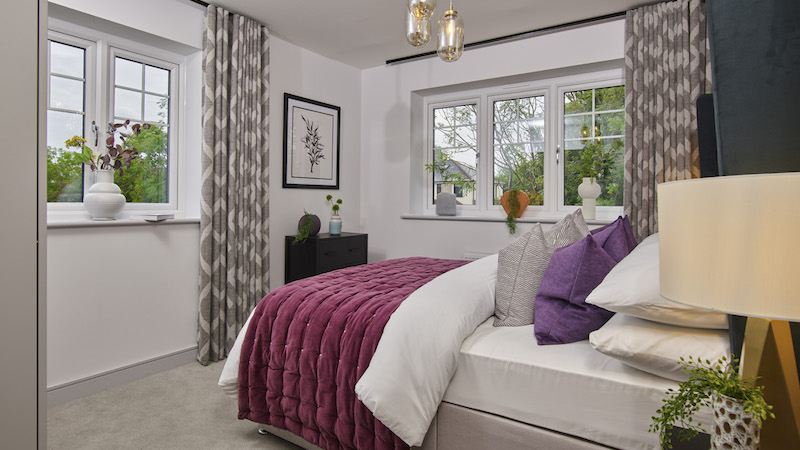
Bedroom two has an abstract double-winged headboard which is placed against a neutrally painted wall allowing pops of crimson and purple to add femininity and splendour to the space whilst the soft carpets and white and grey patterned curtains create a tranquil retreat.
Bedroom Three
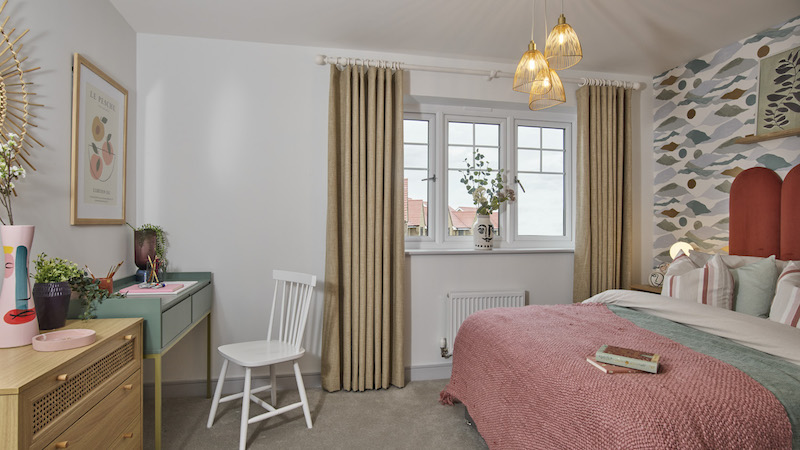
The third bedroom has been designed with a teenage/older daughter in mind and features feminine additions such as the use of delicate baby blue and light pink shades. An eccentrically patterned wallpaper and red soft-touch headboard draws the eyes to the multitude of patterns and textures making up this room whilst a mature desk area and wooden drawers complete the space.
Bedroom Four
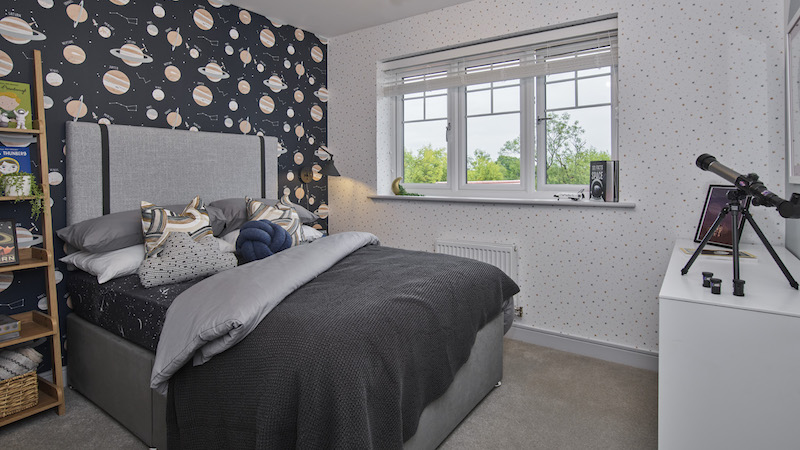
The final bedroom offers a galactic hideaway for a young mind to explore. Embracing an astronomic theme, this room features a galaxy statement wall, grey-textured headboard and an exciting desk corner styled with a telescope. A wooden open bookshelf, bedside table and photo of an astronaut and the moon focus in on the imagination which this room facilitates.
For more information on The Crescent, please visit stonebondproperties.com/development/the-crescent
Find retirement homes in Hertfordshire
Find new homes in Hertfordshire