A spacious new show home is offering house hunters at Bellway’s Seaford Grange development in Seaford the perfect opportunity to picture what life would be like within a new home at the development.
The housebuilder is transforming the former Newlands school site off Eastbourne Road into a new residential neighbourhood, comprising a selection of apartments, as well as two-, three- and four-bedroom houses.
The four-bedroom Scrivener show home gives visitors the chance to view a complete home at Seaford Grange and has been designed with growing families in mind.
Nicola Souper, sales manager for Bellway Kent, says “Since the launch of Seaford Grange this summer, we have seen rising interest across a range of house types, with growing families in particular eager to enquire about our four-bedroom homes.
“The Scrivener is an exclusive house type and is already proving a popular choice for buyers, who appreciate its open-plan layout, substantial bedroom size and generous storage space. The show home has been styled to demonstrate its suitability for families, allowing viewers to visualise how they could use the space on offer.”
Living Room
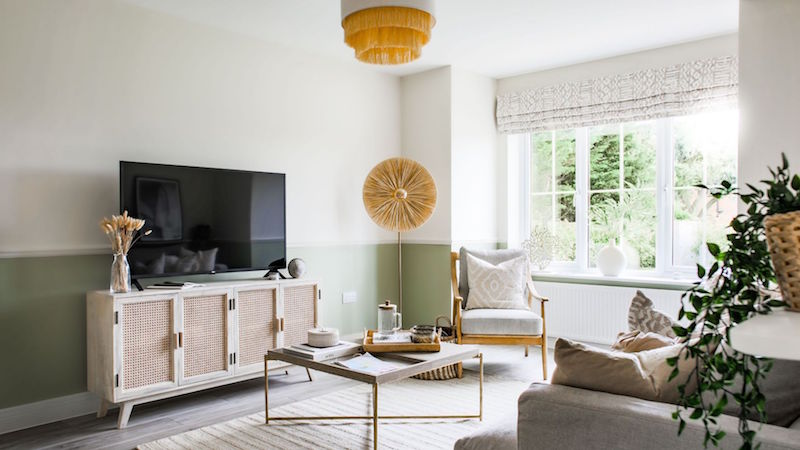
“The first thing you notice is the bay window which lets so much natural light into the property, opening up the room and making it a welcoming and pleasant space to relax for the wider family.
“With the extra light already elevating the features within the room, the minimal yet powerful colour scheme of white, pale green and neutral shades reflects Seaford’s peaceful East Sussex countryside setting.
“The two-tone white and pale sage walls separated by a traditional dado rail fit in well with the sleek mix of pine furniture, which acts as additional storage space while perfectly complementing the pale wood coloured floor.”
Kitchen/Diner
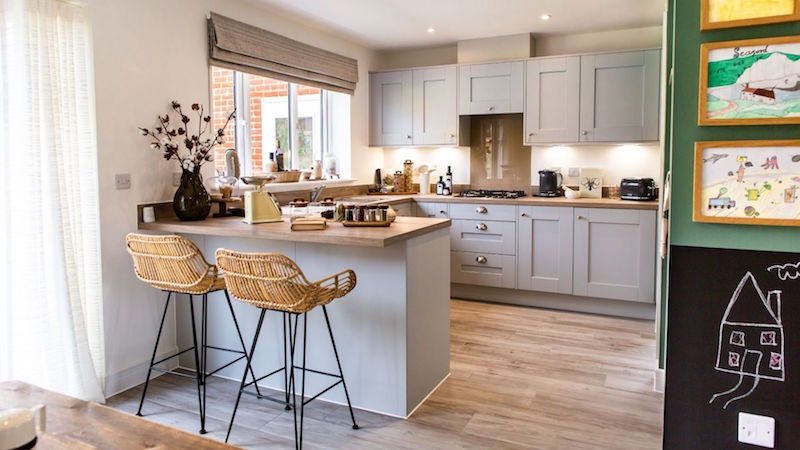
The practicality of the kitchen area is for all to see with its generous open-plan layout, which is enhanced by charming French doors leading straight into the rear garden, continuing to allow more natural light into the room. The deep green feature wall ties in well with the green shrubs and planting outside.
“The addition of the breakfast bar area, with its wooden countertop and two fashionable craft-style stools, complements the wooden dining table situated at the heart of the room and the woven lamp shades over the table.
“Soft grey Shaker-style cabinets fit neatly around the kitchen, providing plenty of storage space as well as housing modern integrated appliances.
“Drawings from pupils at nearby Chyngton Primary School have been framed and hung near the entrance to the room, reflecting the community traditions that Seaford is built upon and the family feel of the home.”
Master Bedroom
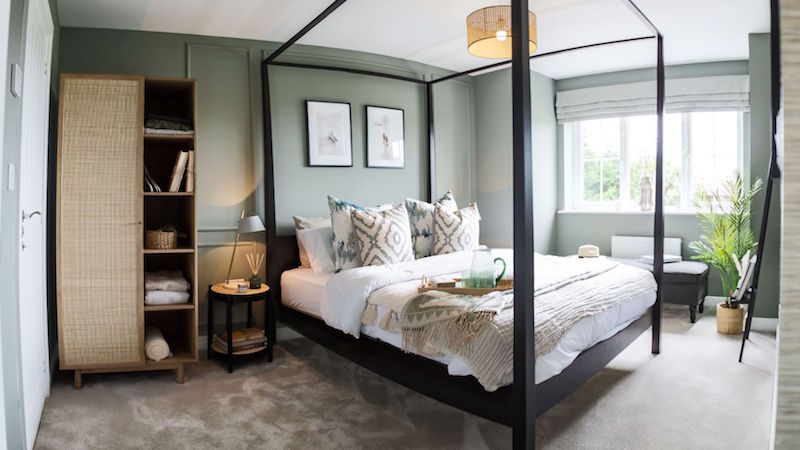
“The choice of a striking four-poster black bedframe creates a statement look that sets the minimal tone for the master bedroom, while retaining the homely feel of the overall scheme with white bedlinen and textured throws.
“Appealing circular bedside tables fit snugly against the sage green panelled wall, while the woven doors of the wardrobe and lampshade continue the natural vibe. The plush grey carpet adds a touch of luxury.
“The broad black ottoman on the far side of the room provides ideal additional storage, while a full-height black-framed mirror is propped up next to it for ease of use.”
Second Bedroom
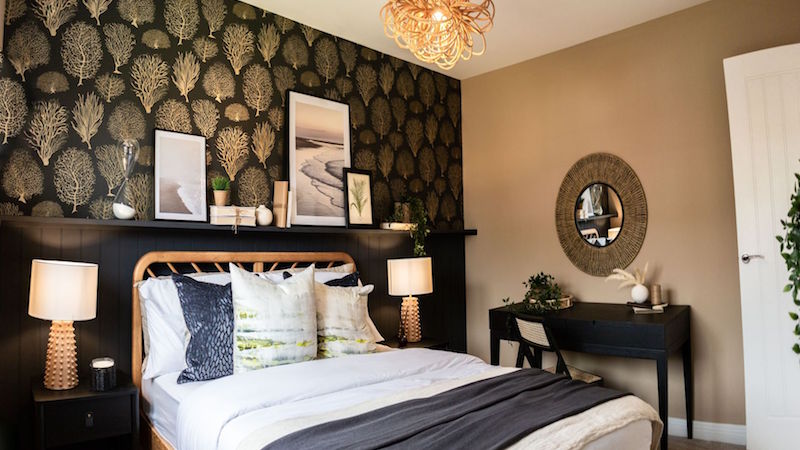
“In a subtle change of tone, the guest bedroom has a bolder feel, with stunning feature wallpaper comprising golden tree silhouettes against a black background.
“The natural palette seen within the rest of the house is reflected in the light wooden bed frame which contrasts well with the dark panelling behind, while pastel studded lamps provide additional lighting. The black wooden desk underneath the circular mirror provides an adaptable space which could be used as a dressing table or for work.”
Children’s Bedroom
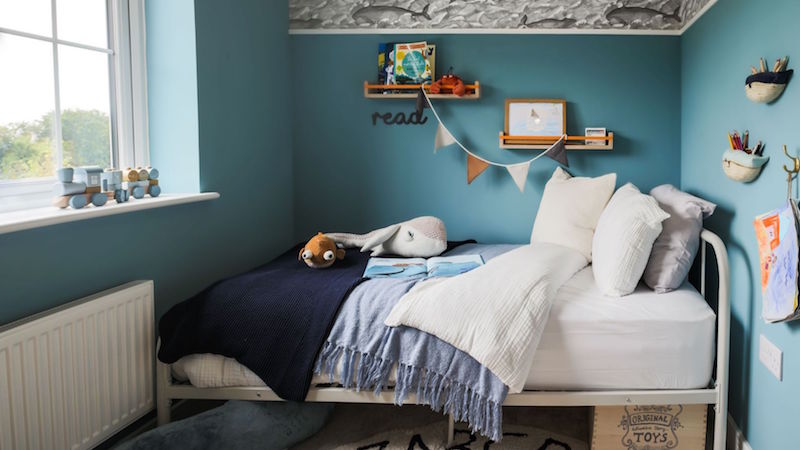
“Converting the children’s room into a shrine to the sea pays homage to the local setting while also appealing to children’s interests. Cooler Nordic tones are the feature of the room with an array of sea animal toys and decorations providing a fun element.
“Ceramic whales hung on the wall provide storage for stationery items, while in an inversion of traditional design, monochrome seascape wallpaper featuring whales swimming through the waves is hung above picture-rail height.”
Study/Fourth Bedroom
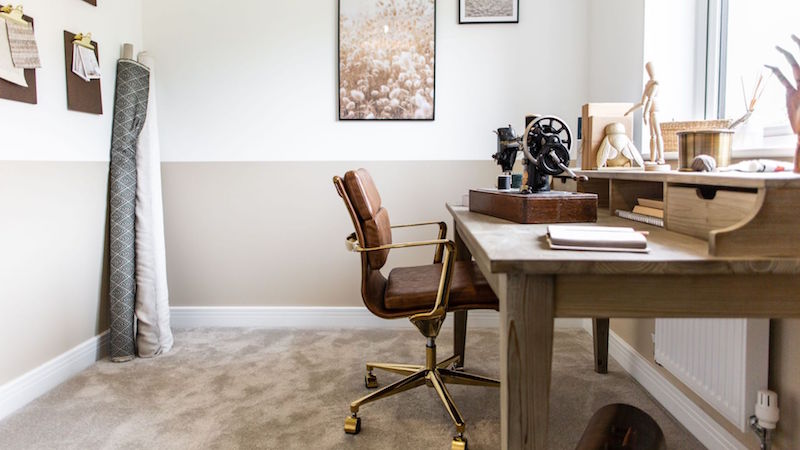
“This is an elegant and flexible business space that is in keeping with the changing world of work, as more people continue to work from home. The home-crafted theme of the showhome’s design is reflected in the traditional sewing machine on the desk and rolls of fabric propped in the corner.
“A smart brown leather chair with brass arms and feet is set against a beautifully constructed traditional two-tier wooden desk with integral storage, suited to cater to a range of home-working approaches.
“The positioning of the desk facing outwards is the perfect way to appreciate the light in the room, while the pale two-tone colour scheme helps retain the room’s welcoming feel, making it a perfect setup for working in a homely environment.”
A selection of three- and four-bedroom homes at Seaford Grange are currently available to reserve, with prices starting at £416,995. The Scrivener house type is available to view by appointment.
Find retirement homes in East Sussex
Find Help to Buy homes in East Sussex
Find new homes in East Sussex