The three-bedroom semi-detached ‘Mason’ is one of two show homes recently opened at Bellway’s Buckthorn Grange development in Ewell.
Located off Scotts Farm Road, and neighbouring Epsom and Ewell High School, the development comprises a selection of 161 two and three-bedroom houses and one- and two-bedroom apartments.
All the houses are from Bellway’s flagship Artisan Collection, the result of two years of development and decades of customer input. Artisan homes combine traditional craftsmanship and attention to detail with the very latest construction techniques.
Daniel Williamson, sales director of Bellway South London, said: “Buckthorn Grange offers a variety of home styles for different buyers looking to move up or down the property ladder.
“The ‘Mason’ show home is an attractive three-bedroom property, which is ideal for young families looking for their first home. Featuring an open-plan kitchen/family/dining room and a separate living room, the home has been professionally furnished to allow homebuyers to imagine what life could look like within one of our homes. Our designers have worked hard to create a unique, modern, yet homely look, to inspire visitors.”
WhatHouse? has taken a closer look at each room in the ‘Mason’ show house.
Kitchen/family/dining room
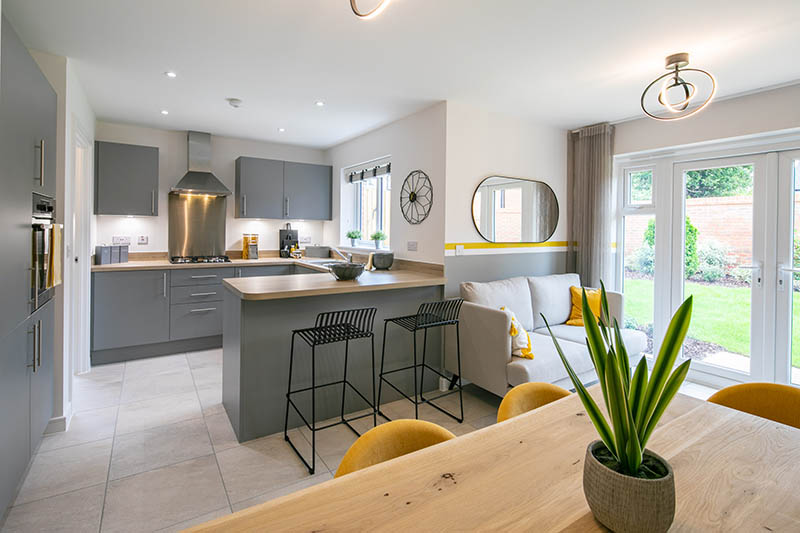 This bright and airy space is an ideal room for all of the family to gather and sets the tone for the design of the whole home, with its stylish grey and gold colour scheme.
This bright and airy space is an ideal room for all of the family to gather and sets the tone for the design of the whole home, with its stylish grey and gold colour scheme.
The kitchen includes on-trend grey cabinets and high-spec integrated appliances, and with plenty of cupboard space to store away utensils and additional gadgets, it’s designed to appeal to minimalist tastes.
The French doors leading to the rear garden allow natural light to shine through and the space comfortably accommodates a traditional wooden dining table set for six, which complements the kitchen’s wood-effect worktops. Meanwhile, black metal bar stools, chair legs and picture frames add to the minimalist vibe.
Living room
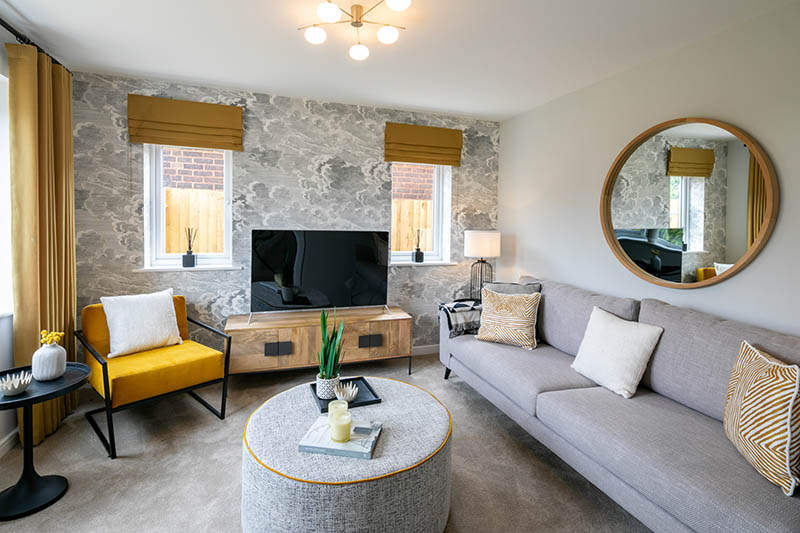 The over-arching colour palette for the house continues into the living room, with the use of contrasting dove-grey and mustard soft furnishings alongside natural wood on the mirror and TV stand and subtle use of black.
The over-arching colour palette for the house continues into the living room, with the use of contrasting dove-grey and mustard soft furnishings alongside natural wood on the mirror and TV stand and subtle use of black.
Light floods in from the large window to the front of the house, as well as through the twin windows to the side, producing a feeling of symmetry and harmony in what is an ideal space to relax.
Master bedroom
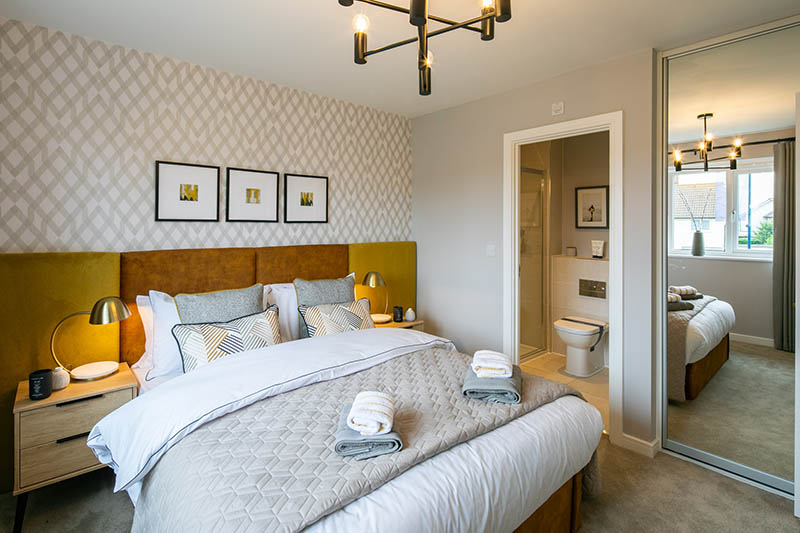 The sophisticated design of the master bedroom encompasses a chic hotel feel, with a statement suede headboard against a 3D geometric feature wall.
The sophisticated design of the master bedroom encompasses a chic hotel feel, with a statement suede headboard against a 3D geometric feature wall.
The organic shapes of the bronze bedside lamps add a touch of elegance and their warm tone contrasts perfectly with the lighter grey shades of the bed linen and walls.
The careful balance of natural wood and black also features in this room in the bedside tables, candelabra and picture frames, while floor-to-ceiling mirrored doors to the fitted wardrobes enhance the feeling of space.
Bedroom two
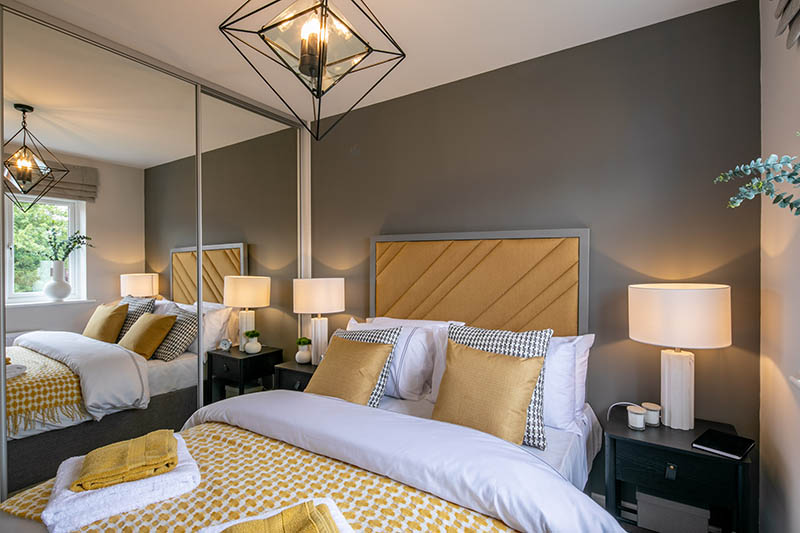 The second bedroom is the place for ultimate relaxation, with its slightly darker tone created by a slate-grey feature wall. The pale sheets, set against the bronze accents of the headboard and cushions, make a focal point of the bed, while the large bedside lamps bring a soft and cosy glow to the wall.
The second bedroom is the place for ultimate relaxation, with its slightly darker tone created by a slate-grey feature wall. The pale sheets, set against the bronze accents of the headboard and cushions, make a focal point of the bed, while the large bedside lamps bring a soft and cosy glow to the wall.
Floor-to-ceiling mirrored wardrobes add style and functionality, delivering further light into the room, while also accentuating its height and width.
Bedroom three
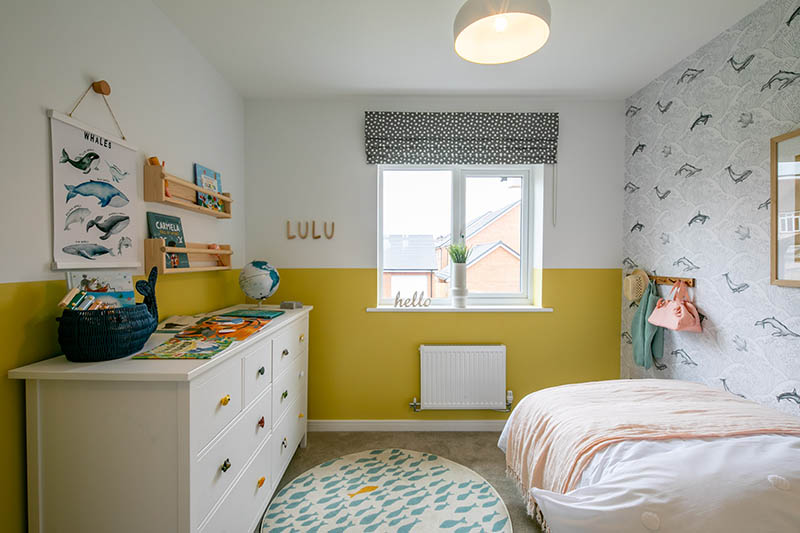 Bedroom three has been designed as a children’s bedroom with a deep-sea theme, picked up in the feature wall and floor rug, as well as in the hanging artwork, whale-shaped storage basket and the sea-life handles on the large white chest of drawers.
Bedroom three has been designed as a children’s bedroom with a deep-sea theme, picked up in the feature wall and floor rug, as well as in the hanging artwork, whale-shaped storage basket and the sea-life handles on the large white chest of drawers.
Roman blinds allow plenty of light in through during the day and block out any unwanted light at bedtime. Additional brightness is created by the fun yellow wall colour, which reflects the palette used elsewhere in the home.
Bathroom
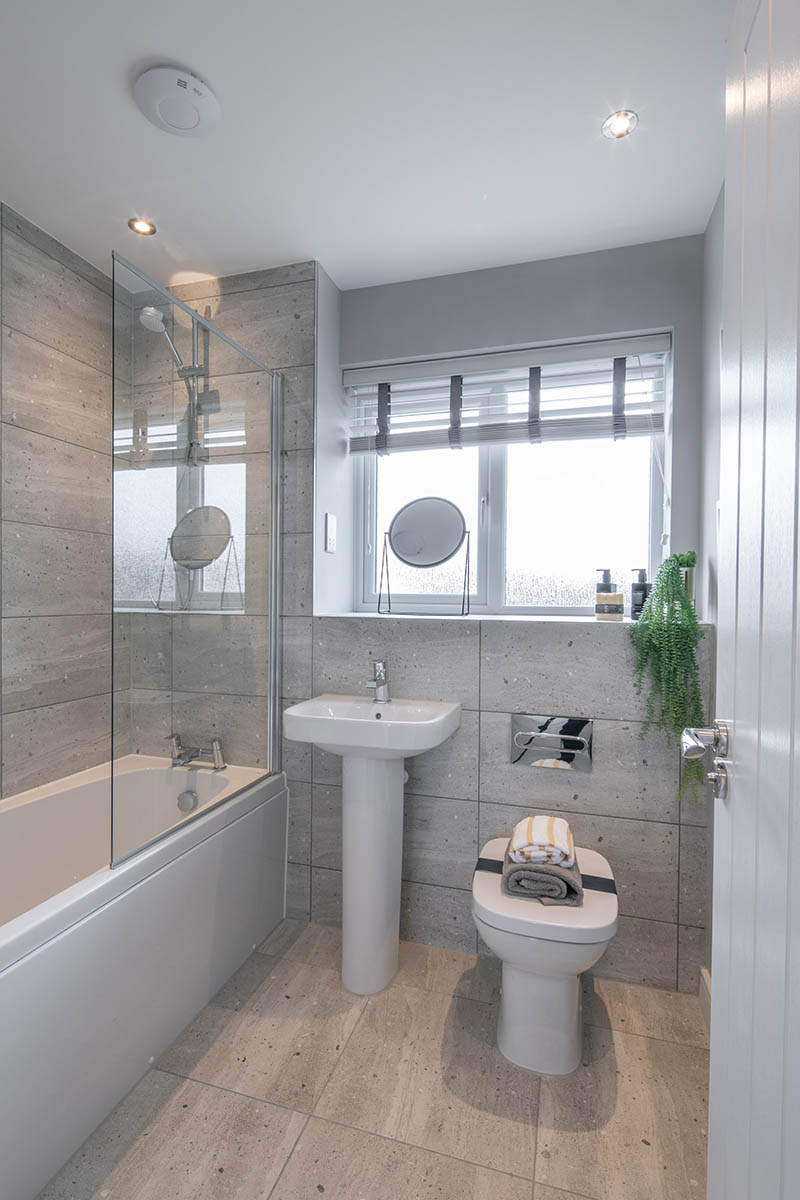 The sleek and modern bathroom offers a fresh, tranquil space to start the day or to relax at the end, and continues the minimal, tranquil feel of the rest of the home.
The sleek and modern bathroom offers a fresh, tranquil space to start the day or to relax at the end, and continues the minimal, tranquil feel of the rest of the home.
The light grey, large rectangular tiles that run from wall to wall complement the white sanitaryware perfectly, while the tiled windowsill provides additional storage space for daily essentials.
The ‘Mason’ and the ‘Drover’ show homes at Buckthorn Grange are both available to view by appointment only. Find out more at www.bellway.co.uk.
Find retirement homes in Surrey
Find Help to Buy homes in Surrey
Find new homes in Surrey