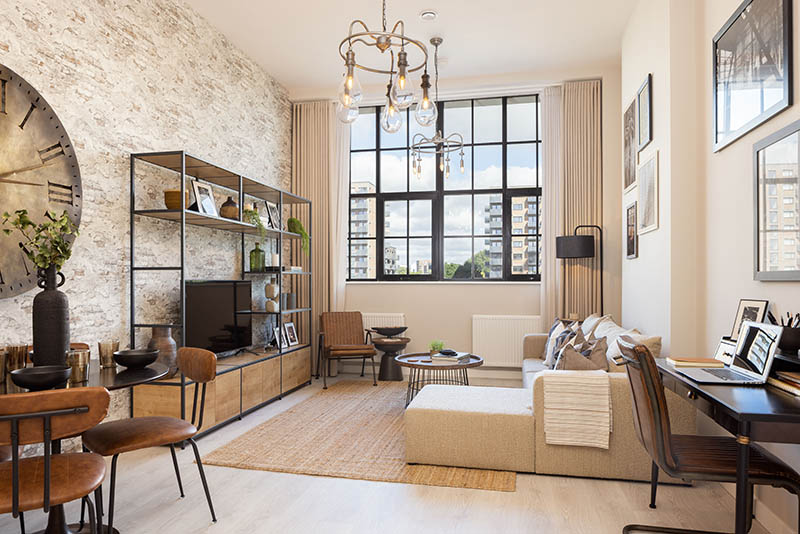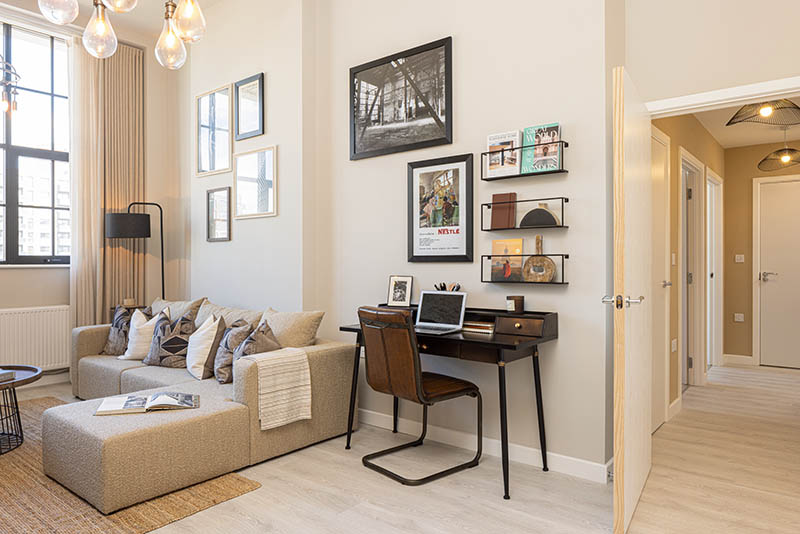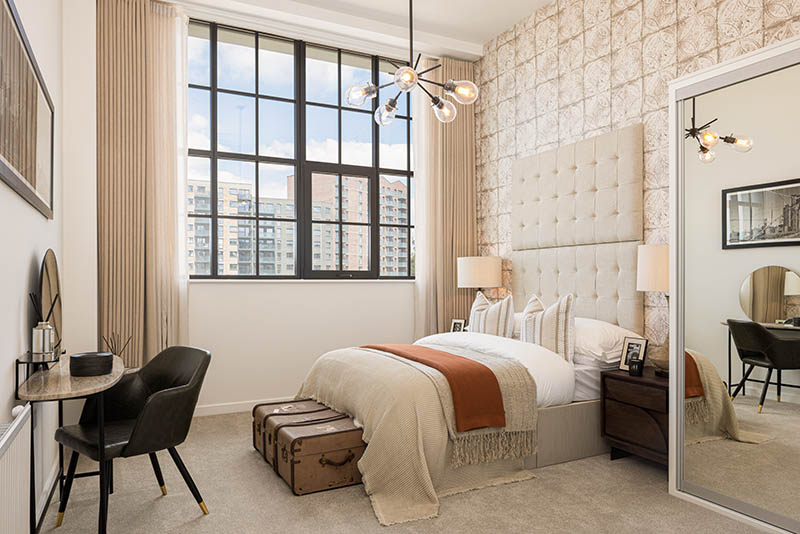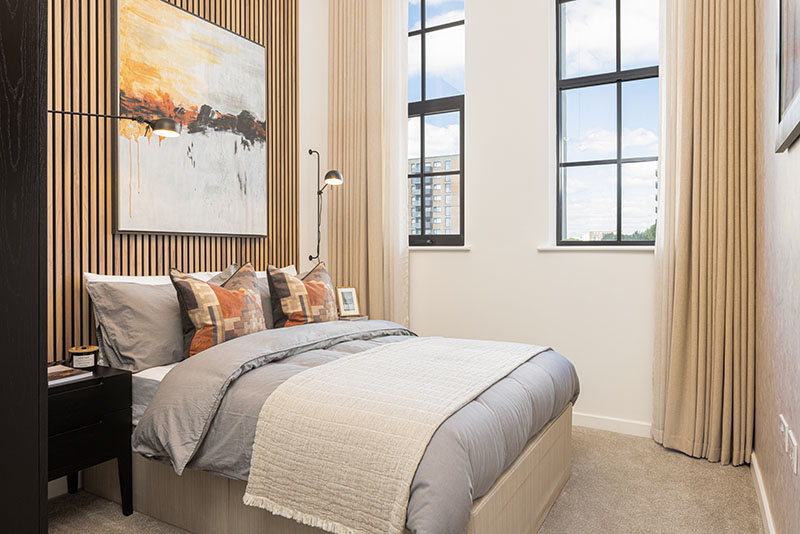Show Home Room By Room: Hayes Village, West London
When Barratt London tasked Andrew Henry Interiors with creating an industrial inspired show apartment at Hayes Village, the design team were determined to transport visitors to the residential skyscrapers of New York City.
As part of the eclectic Hayes Village development, situated in the historic Nestlé factory, Andrew Henry Interiors reflected the site’s manufacturing past with a focus on bespoke artwork, vintage features and styling choices to draw eyes to the apartment’s industrial structure.
The development is set to attract young professionals with its ideal commuter links into London and trendy homes. With this project, the Andrew Henry Interiors team kept the target audience and the history of the site at the forefront of the scheme.
Creative manager, Paul Garland, commented: “This project was an exciting one for our team as it required a different approach to a traditional luxury show home. The two-bedroom show apartment was on the second floor of the building and revealed the best of open plan living. The apartment’s layout led us to opt for the New York loft-style design and we hoped to emphasise the high ceilings and amazing windows. It was important that each design element made a nod to the history of the site so we used a neutral colour scheme with a pop of rust, adding artwork which told the story of Hayes Village’s origins.”
Living/dining/kitchen area
 The spacious and open-plan layout resulted in each living area flowing into one another and although the team prioritised seamless design continuity, they also wanted each space to be defined and used subtle touches to do so. Paul Garland commented: “The kitchen comprised of crisp white and grey units so we styled the worktops with a selection of mason jars, a spice rack and some recipe books whilst the hallway showcased a black coat and shoe rack. As we moved into the main living area, there was a clear focus on furniture throughout with extensive textured bases and an emphasis on both metal and leather materials. We included a boucle corner sofa, leather armchair and circular wooden coffee table. A large metal and wooden bespoke media unit by Shelved effectively tied in the different elements of the room and emphasised the purpose of the space. We wanted the home to encourage relaxation, a place where you can curl up with a book and take in the magnificent internal structure of the apartment.”
The spacious and open-plan layout resulted in each living area flowing into one another and although the team prioritised seamless design continuity, they also wanted each space to be defined and used subtle touches to do so. Paul Garland commented: “The kitchen comprised of crisp white and grey units so we styled the worktops with a selection of mason jars, a spice rack and some recipe books whilst the hallway showcased a black coat and shoe rack. As we moved into the main living area, there was a clear focus on furniture throughout with extensive textured bases and an emphasis on both metal and leather materials. We included a boucle corner sofa, leather armchair and circular wooden coffee table. A large metal and wooden bespoke media unit by Shelved effectively tied in the different elements of the room and emphasised the purpose of the space. We wanted the home to encourage relaxation, a place where you can curl up with a book and take in the magnificent internal structure of the apartment.”
 With the target audience in mind, the design team chose to create both a dining space and an office space in response to modern lifestyles whilst incorporating loft-style elements such as metallic and arty touches. Paul Garland commented: “The dining area included a black metal dining table with matching metal and brown leather dining chairs, demonstrating the perfect balance of formality and informality. In relation to contemporary hybrid working trends, we created a stylish office corner with a desk, chair and wall-mounted shelving, again following the black metal and leather brown theme.”
With the target audience in mind, the design team chose to create both a dining space and an office space in response to modern lifestyles whilst incorporating loft-style elements such as metallic and arty touches. Paul Garland commented: “The dining area included a black metal dining table with matching metal and brown leather dining chairs, demonstrating the perfect balance of formality and informality. In relation to contemporary hybrid working trends, we created a stylish office corner with a desk, chair and wall-mounted shelving, again following the black metal and leather brown theme.”
On the artwork and soft furnishings used throughout each of these areas, Paul Garland commented: “We displayed impactful artwork depicting the history of Nestlé to provide a constant but chic reminder of the home’s past. We also added an oversized antique clock mounted onto textured wallpaper. With the room’s Crittall-style windows, we opted for floor to ceiling drapes to add a level of elegance to the harsh industrial design and incorporated foliage to soften any hard lines of the home. Scatter cushions were strategically placed around the room, and both the window dressing and cushions were created by Thread and Dandy.”
Bedroom one
 Bedroom one of the apartment had oversized artwork at its centre. Paul Garland commented: “We wanted the living area’s design to flow into this bedroom and did this with the use of large art pieces and a continuation of the natural palette with minimalist hints of rustic shades. We opted for a double-height quilt-style headboard to accentuate the high ceilings and selected tiled wallpaper for the room. We added vintage luggage trunks to the foot of the bed, a trademark signifier of the New York style and placed a wooden dressing table complete with a circular mirror and simplistic accessories. Similarly to the living area, this room expressed Crittall-style windows so we layered floor to ceiling neutral curtains over sheer drapes.
Bedroom one of the apartment had oversized artwork at its centre. Paul Garland commented: “We wanted the living area’s design to flow into this bedroom and did this with the use of large art pieces and a continuation of the natural palette with minimalist hints of rustic shades. We opted for a double-height quilt-style headboard to accentuate the high ceilings and selected tiled wallpaper for the room. We added vintage luggage trunks to the foot of the bed, a trademark signifier of the New York style and placed a wooden dressing table complete with a circular mirror and simplistic accessories. Similarly to the living area, this room expressed Crittall-style windows so we layered floor to ceiling neutral curtains over sheer drapes.
Bedroom two
 The second bedroom followed an urban, textured and vintage theme. Paul Garland commented: “On entrance to the second bedroom, we placed a full-length mirror in a black frame which matched the bedside tables and storage unit. We created the headboard in this room from modern slatted wood panels and uniquely placed a bespoke colourful canvas, created by our resident artist, in the centre of the headboard. Two side lamps illuminated the artwork and the room presented matching drapes to bedroom one.”
The second bedroom followed an urban, textured and vintage theme. Paul Garland commented: “On entrance to the second bedroom, we placed a full-length mirror in a black frame which matched the bedside tables and storage unit. We created the headboard in this room from modern slatted wood panels and uniquely placed a bespoke colourful canvas, created by our resident artist, in the centre of the headboard. Two side lamps illuminated the artwork and the room presented matching drapes to bedroom one.”
The show apartment offers a contemporary living space with notes of rustic urban additions through colour, texture and material. The design accentuates the high ceilings and big windows as well as creating an area of comfort.
Saira Khan from Barratt London commented: “The Andrew Henry Interiors team have created an incredible show apartment displaying everything that Hayes Village is about. The carefully considered design and styling of the apartment emphasises the industrial feel of the wider development and it is remarkable how the history of the site can be so effortlessly reflected through interior design.”
Find out more about interior design at andrewhenry.co.uk.
Prices at Hayes Village start at £336,000. Find out more from Barratt London.
Find retirement homes in the London Borough of Hillingdon
Find Help to Buy homes in the London Borough of Hillingdon
Find new homes in the London Borough of Hillingdon