Durkan Homes and interior designers Valentine Clark take us on a tour of their four-bedroom show home at the Granary and Chapel development in Hertford…
Built on the historic site of the Hertford Town Mill, Durkan Homes’ Granary and Chapel development is a collection of one- and two- bedroom apartments and three- and four- bedroom homes within easy reach of Hertford town centre and a mainline train station into London.
We take a tour around its four-bedroom show home, ‘The Chadwell’, a modern family dwelling on Hertford’s Tamworth Road…
Hallway
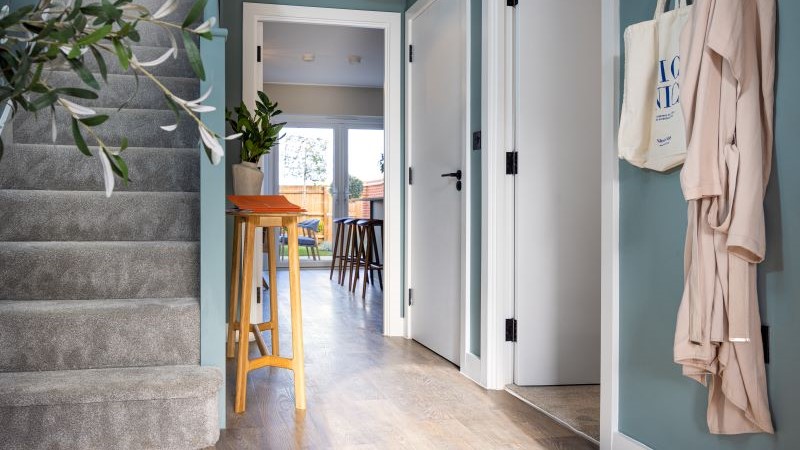
As you step into the home, you are greeted by a calming blue, blanketing the walls, creating a sense of tranquillity that welcomes you into the space. The leafy plants and natural wood furnishings give life to the hallway, bringing the outdoors in as the line of sight draws your eye to a green rear garden beyond.
The striking white of the doors and skirtings allows the black joinery in this space to pop, alluding to the site’s industrial past and creating a gentle contrast to the soft blue of the walls.
This design makes the homes’ entry way the centrepiece of the home, setting the tone for the rest of our tour as its colours and textures flow through into every room.
Living room
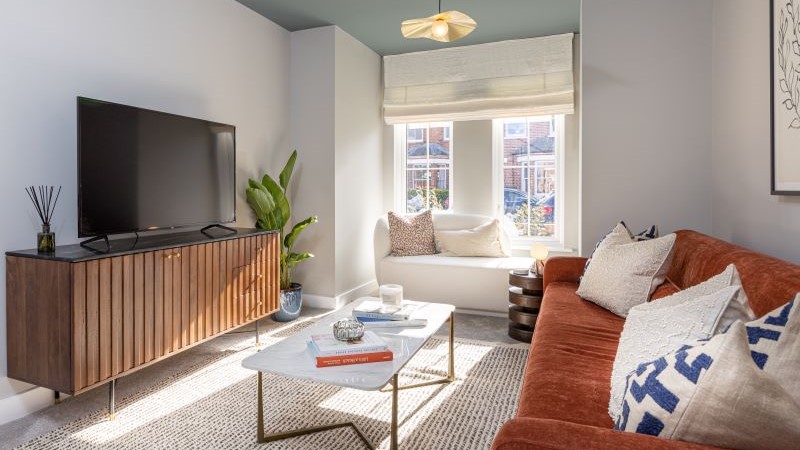
To the right of the hallway is a well-appointed living space, providing a place for everyone in the home to gather and relax together.
Natural light flows in through large, front-facing windows that look out onto the street’s traditional Victorian architecture. Below sits a chaise lounge, its natural colouring allowing the stunning umber sofa to become the focus of the room. Here, tradition is inverted by adding a splash of colour to the ceiling in contrast to the white walls below. This creates a light, airy feel, reflecting natural light back into the room. The living room is completed by the natural textures chosen for the rug and throw pillows, adding depth and comfort to this family living space.
Kitchen/diner
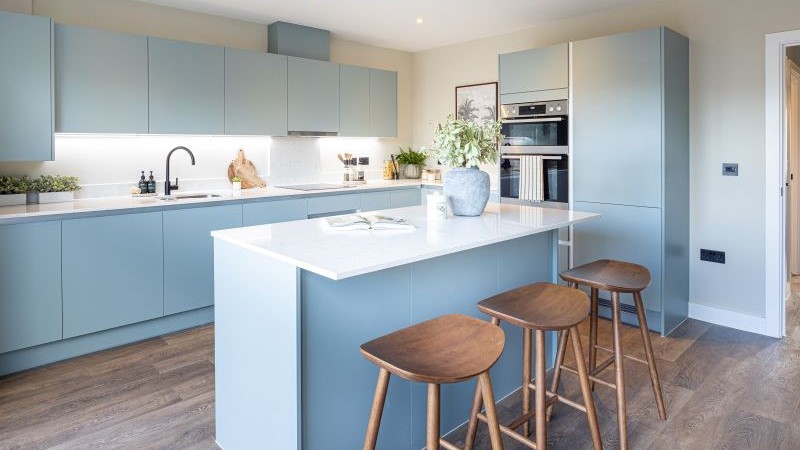
As you move further through the home you are greeted by a spacious kitchen diner that can accommodate every lifestyle, from working at home and completing schoolwork to family cooking and dinner parties.
The home’s distinctive colour palette, inspired by the latest Pantones from the Milan and Paris fashion weeks, is continued in the sleek kitchen cabinets and island that takes centre stage. The dining area is both practical and stylish, with its natural wooden dining table and abstract artwork providing a perfect entertaining space. Framing the window is a flowing floor to ceiling blind, accentuating the room’s high ceilings and softening its sharp edges. Outside is the lush green of a well-kept back garden, with space for both relaxation and play.
Garden
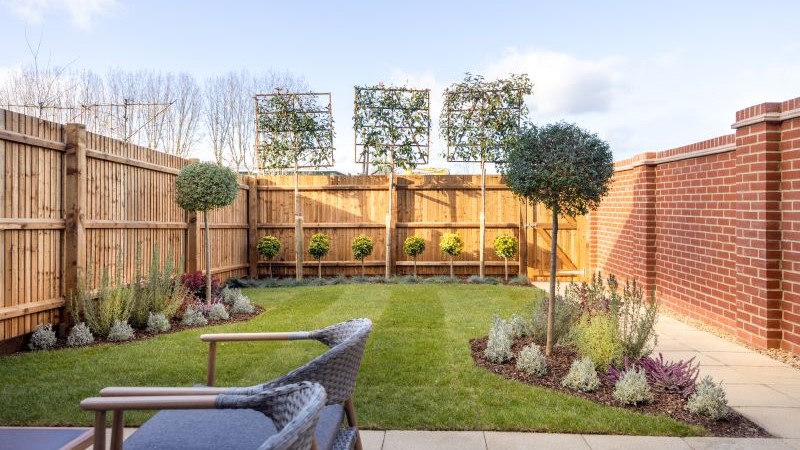
The home’s outdoor space uses symmetrical planting and evergreen shrubs to create a calming feel. Lining the back wall, architectural plants provide screening to create a private and serene escape into nature. As seen within the home, contrasting textures are used in the walls, patio stonework, fences and lawn, giving the space depth and drawing the eye from one to the next.
The organic shapes of the woven garden furniture allow it to blend seamlessly with this green space, extending the comfort of the home outdoors.
Bedroom one
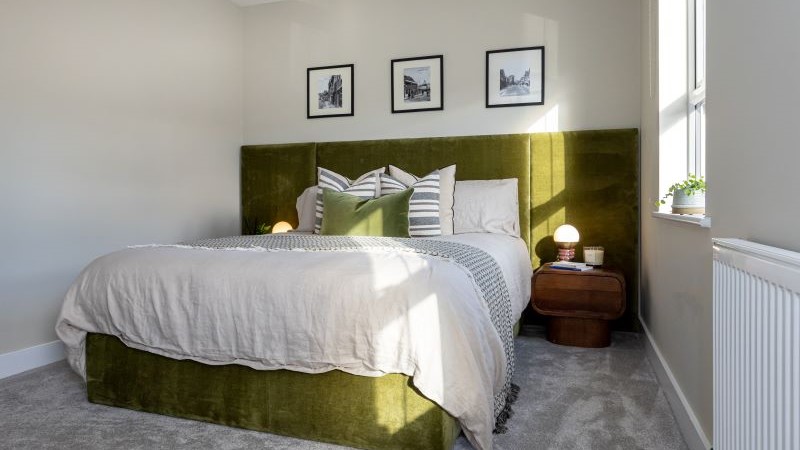
As you move through to the first bedroom on this floor, you are greeted with an air of sophistication akin to a boutique hotel. A bespoke, olive green bedframe is coated in velvet and complemented by the neutral tones of the walls, carpet and bedding, making the bed the star of the room.
The room’s artwork, with the black and white photographs above the headboard, nods to the area’s unique Victorian architecture in images captured by local artists and historic photographs of both Hertford and the neighbouring town of Ware.
This monochromatic design is continued through to the generous en suite attached to the home’s first bedroom, which mimics the industrial style of the site’s past to create a stylish and modern space for relaxation.
Bedroom two
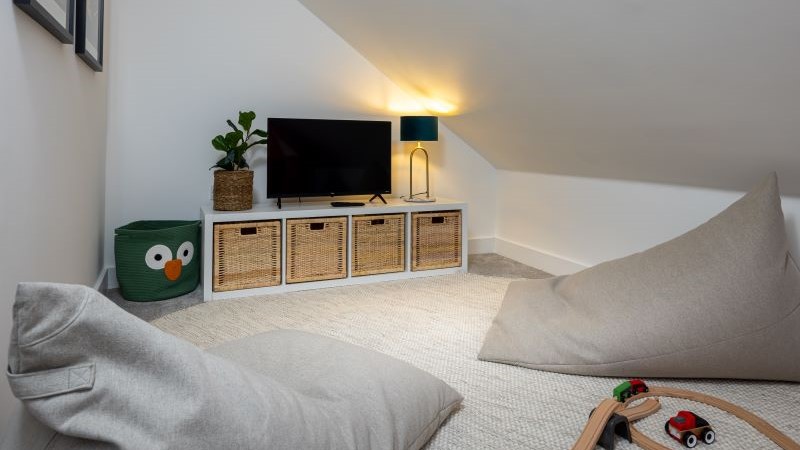
Nestled in the property’s spacious loft is a further bedroom and en-suite bathroom, along with a large space on the landing for storage, here transformed into a children’s play den, making great use of all the space this home has to offer.
This generous bedroom is flooded with natural light from the skylights built in to its ceiling. For those arriving at the development from London, the Victorian-style architecture visible from these windows is reminiscent of the capital, but combined with a leafy greenness that reflects the home’s more rural location.
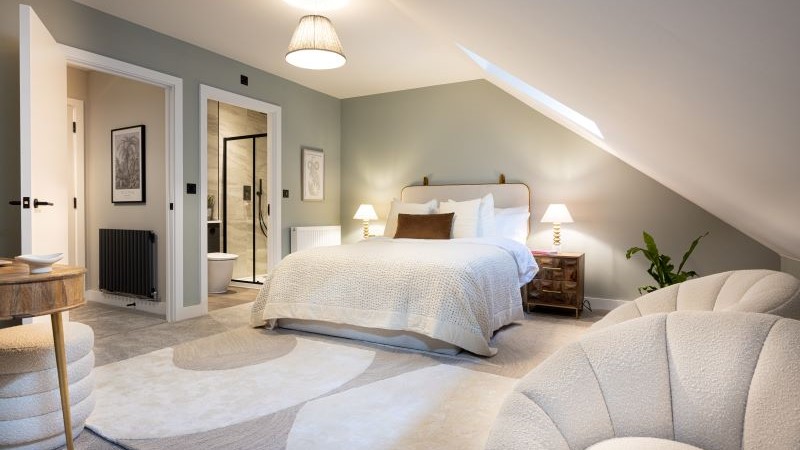
Much of the style that defines the rest of the home is carried through to this top floor, with a layering of textures adding to the luxurious feel of the bedding and carpet, while a choice of natural woods and leafy greens continues the allusion to the outside world.
While the room’s en-suite echoes the sharp industrial edges of the family bathroom on the floor below, the bedroom itself focuses on organic curves, from the shape of the headboard and plump, boucle chairs to the contours of the thick floor rug and artwork.
Bedroom three
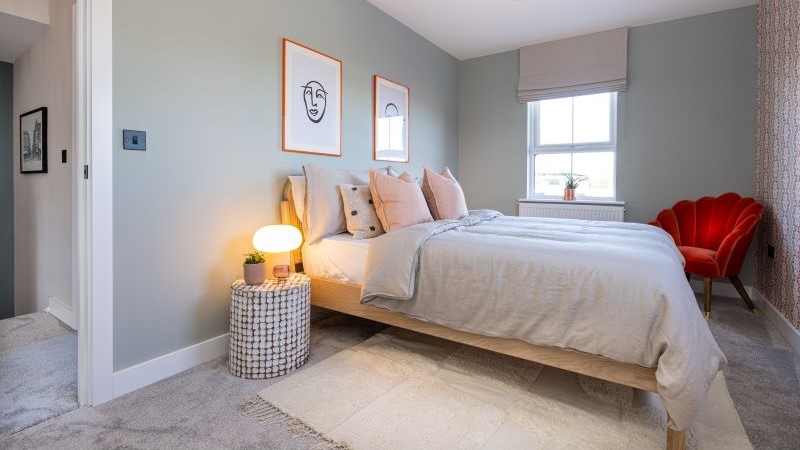
The styles that dominate the ground floor flow upwards into the second bedroom on this level, which continues to play with colour, edges and texture. The focal point of the room is its vibrant wallpaper, which fills this otherwise neutrally toned space with hints of teal and ochre in a pattern that juxtaposes soft edges with sharp corners. These tones continue to be subtly incorporated throughout the room, with the soft curves of the artwork adorning the walls contrasted by their angular orange frames. The colours of the wallpaper are further drawn out by the luxurious coral chair that occupies the corner of the room, bringing an element of playfulness to the home and providing a source of both brightness and comfort.
The textures here are layered to create a sense of warmth and homeliness with a cream area rug providing a subtle contrast to the soft stone carpet. The neutral tones of the bed linen open up the room and allow the vibrancy of the wallpaper to take centre stage.
Bedroom four or study space
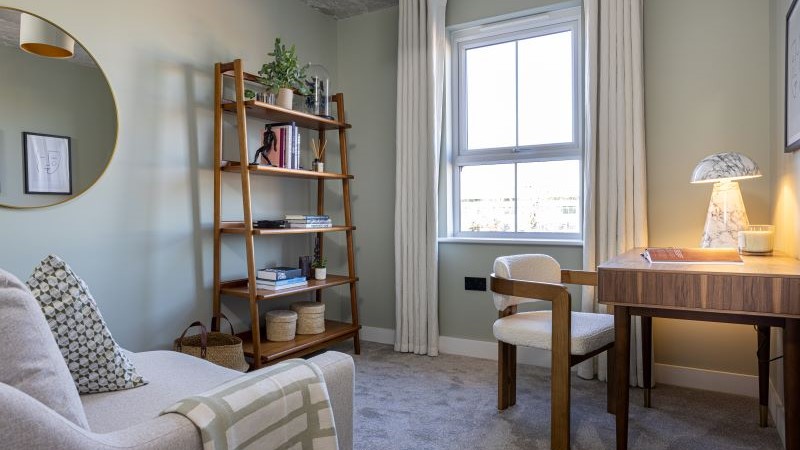
The final bedroom on this floor has been repurposed as a study, creating a practical space for either working from home or accommodating guests, with a sofa bed fitting comfortably into the room. The space is finished with natural tones, soft cushions and organic curves in the mirror and artwork, giving the fourth bedroom a cosy and welcoming feel.
Perhaps what stands out most in this space however is the ceiling, coated in a gently patterned wallpaper. This opens up the room and creates a visual focus, heightening the space by drawing attention upwards and to the sky beyond.
Bathroom
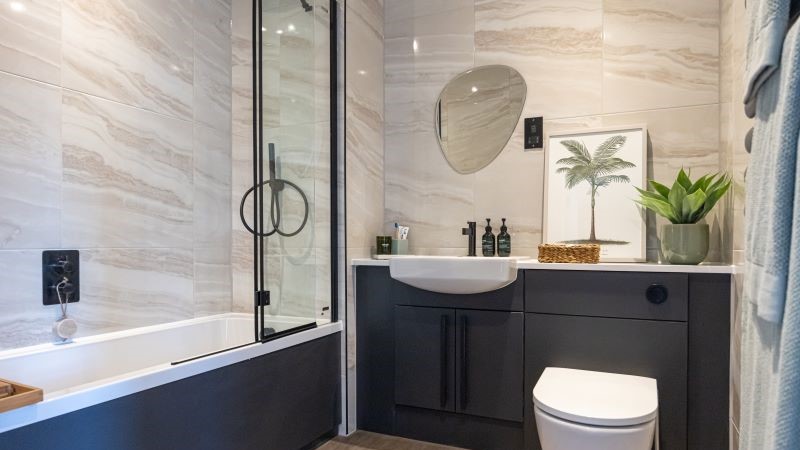
The style of the spacious family bathroom pays tribute to the site’s industrial heritage through its wrought iron finishings and coal black cabinets. The sharp edges facilitated by this industrial style are softened by the curvature of the basin and toilet, alongside the organically shaped mirror. The leafy plant and artwork that sit next to the basin form a subtle but welcome contrast to the space’s industrial feel.
Across its three floors and four bedrooms, The Chadwell combines Hertford’s traditional Victorian architecture with modern style and a touch of luxury. Homeowners at the Granary and Chapel development will be able to experience the amenable lifestyle of small-town living in easy reach of central London, which is accessible by train in under an hour.
Find retirement homes in Hertfordshire
Find new homes in Hertfordshire