Queensbury Manor is an exclusive development of just 25 homes in the sought-after village of Meols on the Wirral Peninsula and is the first Castle Green Homes development to feature homes from its Signature Collection, designed to offer bigger plots, larger garages and high-end fixtures.
The homes take inspiration from classical architecture and the four different house styles come with 12 variations, meaning each home can look very distinct from its neighbour. At 2,390 sq ft, ‘The Buckingham’ is the largest property available.
It encompasses grand finishes with contemporary features, perfect for modern family life. Living space is plentiful throughout with a spectacular open-plan kitchen, dining room and family area boasting two sets of bi-folding doors that lead out onto a paved area. A separate lounge adds even more spacious living space to the ground floor, ideal for entertaining, or simply relaxing.
 Bedroom two
Bedroom two
Upstairs, the main bedroom and bedroom two each boast a walk-in dressing room and en suite, while bedrooms three and four are served by the family bathroom.
Buyers also have the choice of configuring this home with five bedrooms. In this option, bedroom two has an en suite but no dressing room.
Caryl Russell, sales and marketing director at Castle Green Homes, said: “We had already sold over 30% of homes at Queensbury Manor before opening the show homes in May of this year, which is testament to the quality of the scheme, and we’ve now sold over 70%. One thing that the majority of our buyers and visitors have said differentiates this development from others is the individual approach we’ve taken to the exterior styling of the homes. They’ve also been blown away when viewing ‘The Buckingham’ show home, marvelling at the amount of space this house offers.
“Post-lockdown, many homeowners have come to realise the shortcomings of their current homes. Instead of spending thousands getting an existing home up to standard, they should simply visit us at Queensbury Manor. Our homes come ready to go, with top of the range appliances, private gardens and open-plan living space, including a number of areas for the whole family to relax in, which is an incredibly desirable option for families.”
Caryl takes us through the design and inspiration for some of the rooms.
Kitchen, dining and family area
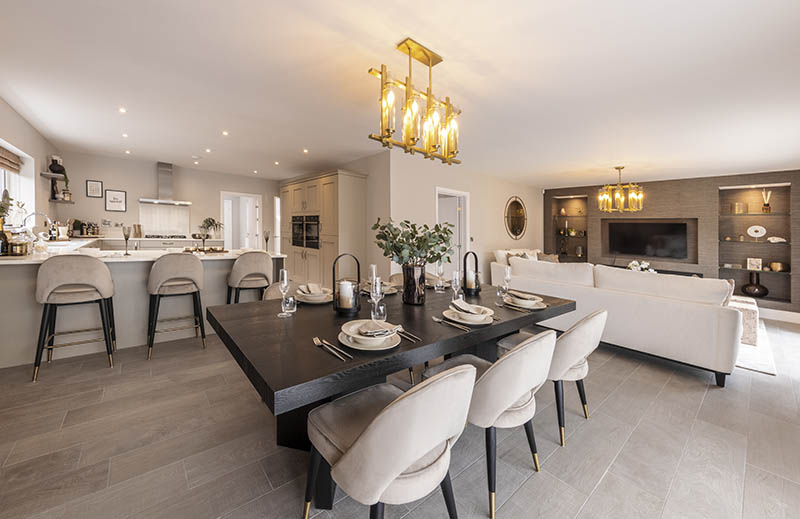
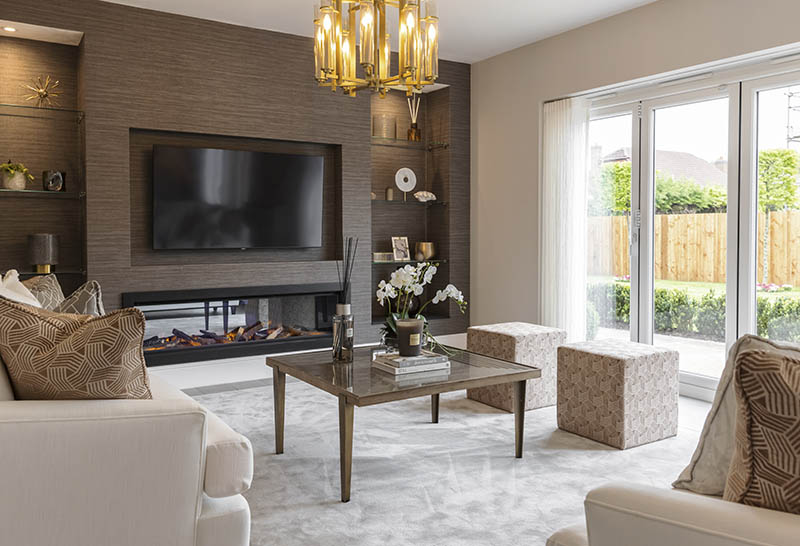
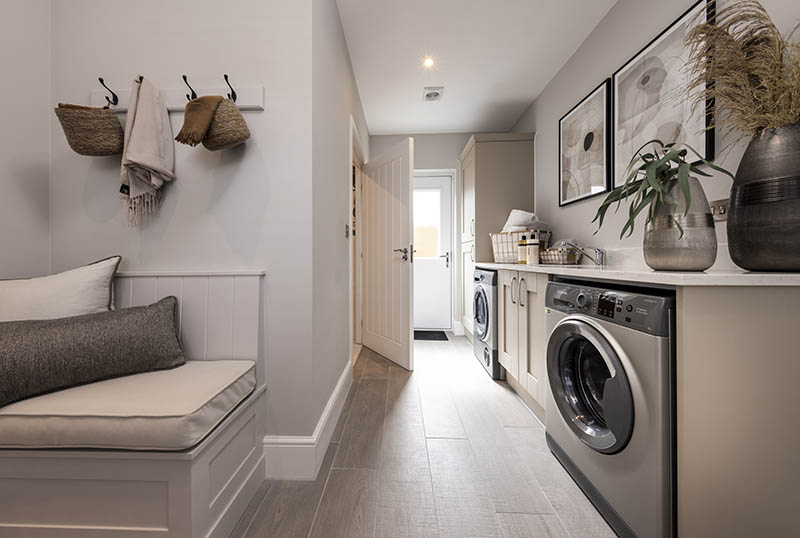 “‘The Buckingham’ has a remarkably large, L-shaped open plan kitchen, dining and family room that wraps around the right-hand side of the home and across the back, overlooking the garden.
“‘The Buckingham’ has a remarkably large, L-shaped open plan kitchen, dining and family room that wraps around the right-hand side of the home and across the back, overlooking the garden.
“This whole space is incredibly aspirational, tying in perfectly with what buyers now want from their homes; flexible space that the whole family can enjoy. Natural, light coloured palettes are used throughout and furnishings demonstrate how multi-functional this space can be.
“The formal dining area is large enough to fit a table that seats eight, with a statement antique brass light fitting with cognac glass and metal and five glass funnels holding bulbs within, above. While the breakfast bar works great as a place for more casual dining or even a homeworking space.
“The family area includes bespoke joinery to the TV media wall and a fantastic in-set log-effect fire and surround that adds a further touch of class to this amazing space. The media wall is the only wallpapered space in this area, with paper by Arte Lignes weaving lighter and darker threads together, creating horizontal stripes that give the illusion of depth.
“Leading off the kitchen area there is a well-thought-out utility room and downstairs cloakroom that also has access to the integral double garage.”
Lounge
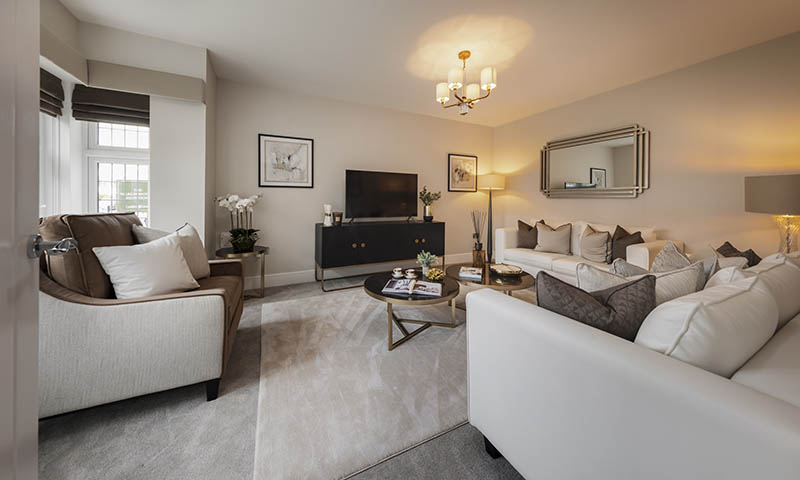 “The lounge is definitely a room for adults. The walls are covered in a Borastapeter wallpaper named ‘calm white’ and that is exactly what vibes this room exudes.
“The lounge is definitely a room for adults. The walls are covered in a Borastapeter wallpaper named ‘calm white’ and that is exactly what vibes this room exudes.
“Two matching sofas in cream, a two and three-seater, are accompanied by scatter cushions in varying tones and patterns from a chocolate tone to bronze and there is also a contrasting single armchair in the bay window that breaks up the colours in the room but ties in perfectly with the gold accessories throughout.
“Two overlapping black marble-topped circular tables are used as a coffee table and there is a matching side table next to the wenge wood TV cabinet, made from a dark wood with gold metal detailing to the handles and along the bottom.”
Bedroom one
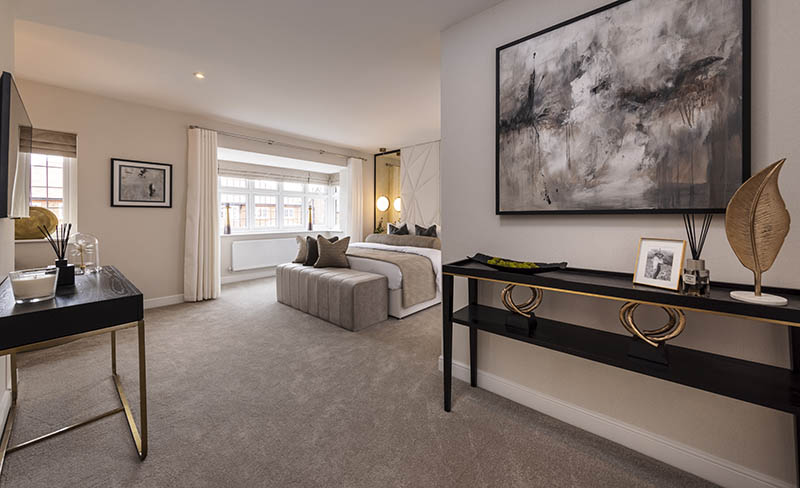 “Upstairs, the main bedroom is akin to a luxury hotel room. Combining cream with gold, bronze and pewter tones in soft furnishings and accessories, as well as dark wood furniture, it’s a space that would encourage its owners to spend more time in other than just sleeping. The focal point is the stunning, ceiling-height cream fabric headboard with padded detail and two floor-to-ceiling mirrors either side.
“Upstairs, the main bedroom is akin to a luxury hotel room. Combining cream with gold, bronze and pewter tones in soft furnishings and accessories, as well as dark wood furniture, it’s a space that would encourage its owners to spend more time in other than just sleeping. The focal point is the stunning, ceiling-height cream fabric headboard with padded detail and two floor-to-ceiling mirrors either side.
“There is a dressing table built into an alcove and made from solid dark wood. It is accompanied by a fabric tub stool and an over-sized mirror with a wooden frame that matches the dressing table itself. The lighting and accessories reflect the current trend for mixed metallics and natural, organic finishes.”
Bathrooms
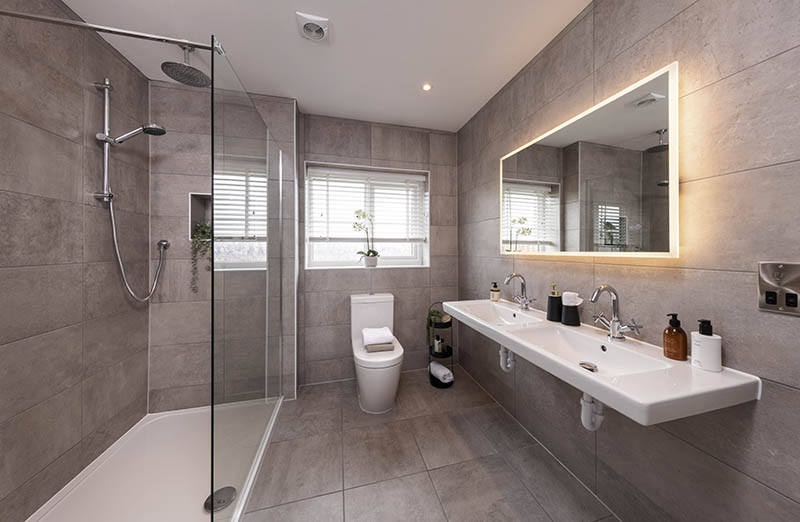 All bathrooms, en suites and the downstairs cloakroom, are fitted with a range of Villeroy and Boch sanitaryware. Interior styling is minimal for a clean, boutique hotel inspired look – but does include an LED mirror and pristine pressed towels and finally, that touch of greenery to help bring the outside into these superior spaces.
All bathrooms, en suites and the downstairs cloakroom, are fitted with a range of Villeroy and Boch sanitaryware. Interior styling is minimal for a clean, boutique hotel inspired look – but does include an LED mirror and pristine pressed towels and finally, that touch of greenery to help bring the outside into these superior spaces.
A ‘Buckingham’ similar to the show home is currently available for £684,995 at Queensbury Manor and is open to explore by appointment only from Thursday to Monday, 10.30am to 5.30pm.
Find out more about Queensbury Manor from Castle Green Homes.
Find retirement homes in Merseyside
Find Help to Buy homes in Merseyside
Find new homes in Merseyside