Show Home Room By Room: Brunel Street Works, Canning Town
Posted 15 February 2021 by
Keith OsborneLocated in the thriving Canning Town, Brunel Street Works is a large-scale development by Linden Homes, part of Vistry Partnership,s which will deliver a range of high-quality new homes close to the City.
The newly launched show home features three spacious bedrooms and a flexible open-plan living, kitchen and dining area, leading to a generous-sized balcony with city views. Designed by Claude Hooper Interiors, the home feature emerald green and amber tones to create a contemporary, warm and welcoming space.
Sarah-Jane Clements, interior designer at Claude Hooper Interiors shares her inspiration behind the design of the modern and vibrant property: “The historic location of the property really inspired the overall concept of the design of the home. We wanted to bring in a part of the industrial revolution link of the area throughout the home with the color scheme to create a unique and modern home with a combination of the past history engrained throughout.’’
Bedroom 1
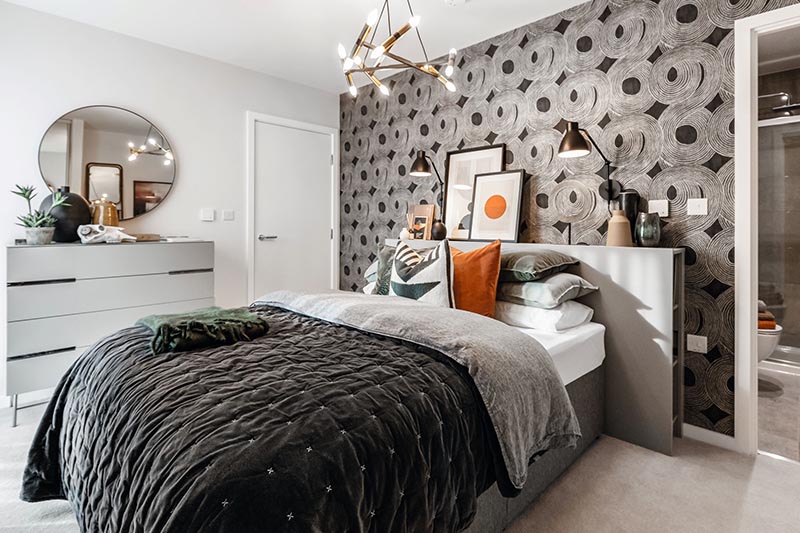 “We wanted to create a practical living space with plenty of storage options so rather than using bedside tables, we designed a headboard with storage but that also could be easily tidied away and act as a bookcase to maximise the size of the bed but still have storage possibilities.
“We wanted to create a practical living space with plenty of storage options so rather than using bedside tables, we designed a headboard with storage but that also could be easily tidied away and act as a bookcase to maximise the size of the bed but still have storage possibilities.
“The textures and colours in this room were intended to be quite masculine, and I really wanted that orange to pop and be punchy, so the idea for the headboard is that it blends in and lets the colors stand out against it.
“The wallpaper and artwork were intended to be calming and almost therapeutic to look at with the lines and patterns and felt we achieved this well.”
Bedroom 2
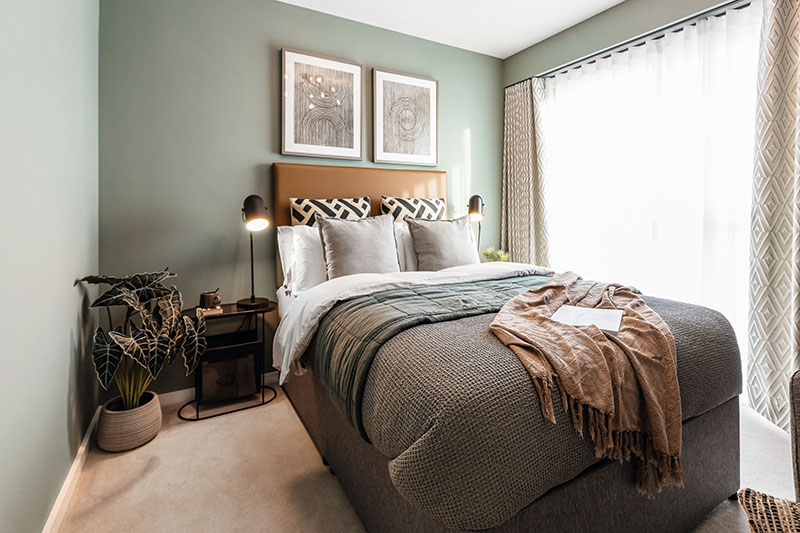 “This room was designed to be a flexible living space for long term guests with more aesthetically pleasing natural textures, including a leather headboard and wood-finished furniture to create a warm and inviting space. The room was designed with plenty of storage and a desk for the guest to use or as a secondary workplace for a couple.”
“This room was designed to be a flexible living space for long term guests with more aesthetically pleasing natural textures, including a leather headboard and wood-finished furniture to create a warm and inviting space. The room was designed with plenty of storage and a desk for the guest to use or as a secondary workplace for a couple.”
Bedroom 3
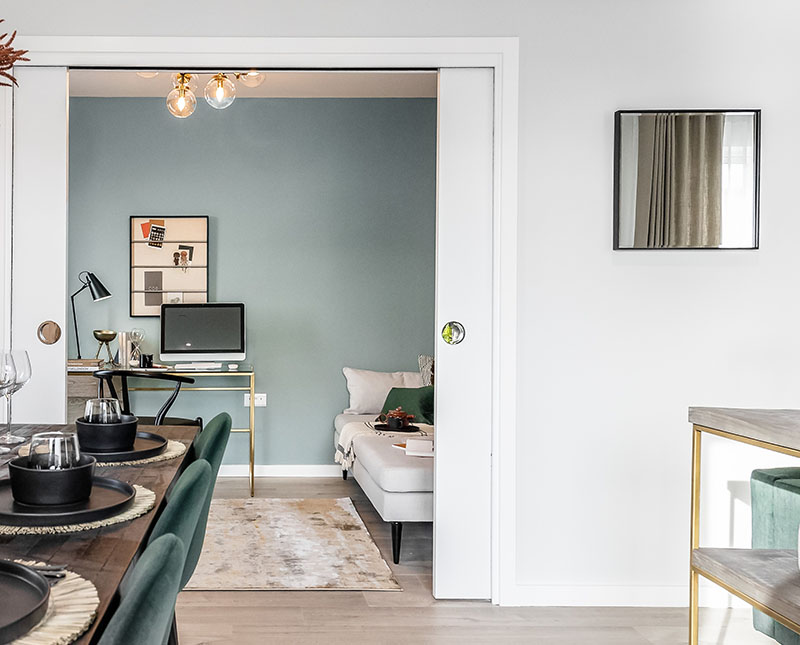 “The design of this room was heavily influenced by the pandemic and the changes in lifestyle. This room was very important as we wanted to create a separate dual-purpose space for someone to be able to work from home without any interruptions and also as a space where someone could take time for self-care, reading a book or watching a film. It was designed to a private space which is minimal but functional to be adapted to the person’s requirements.
“The design of this room was heavily influenced by the pandemic and the changes in lifestyle. This room was very important as we wanted to create a separate dual-purpose space for someone to be able to work from home without any interruptions and also as a space where someone could take time for self-care, reading a book or watching a film. It was designed to a private space which is minimal but functional to be adapted to the person’s requirements.
“I wanted the day bed to be really neutral as it was inspired by a Scandinavian design, a lot of day beds come in a velvet which adds a more luxurious feel to them but this was designed to be more practical for everyday use and to be cosier.
“The colour for the walls in here was chosen following research which shows that blue tones can reduce a person’s stress levels and reduce blood pressure and with the links to Docklands I thought this would be a really positive influence on a home study area/calming space.”
Lounge/kitchen/dining room
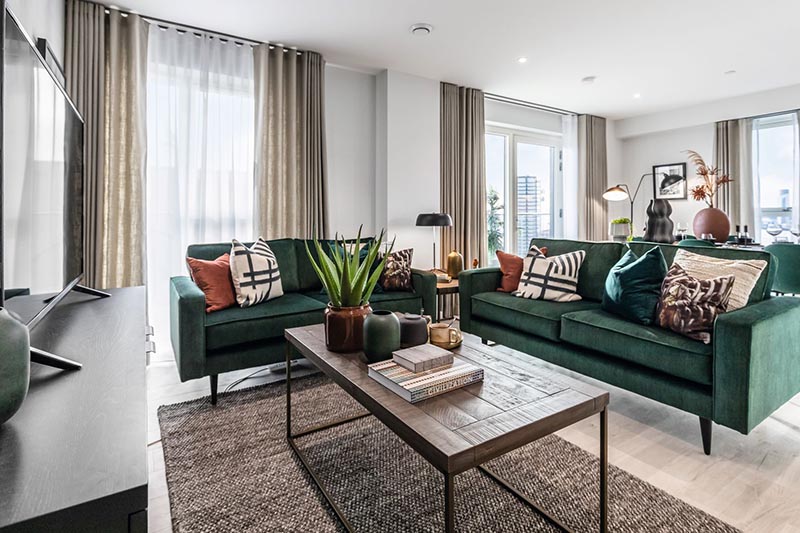 “This was the most challenging room design wise as it has to be multi -purpose and offer comfort/ function whilst also being smart and cosy at the same time. It can be slightly tricky to make such a big space look appealing and warm, but this was accomplished by the rich and bold colours of the sofas and the coordinating dining chairs and subtle complementary artwork.
“This was the most challenging room design wise as it has to be multi -purpose and offer comfort/ function whilst also being smart and cosy at the same time. It can be slightly tricky to make such a big space look appealing and warm, but this was accomplished by the rich and bold colours of the sofas and the coordinating dining chairs and subtle complementary artwork.
“I really wanted the lounge sofas to pop with colour as this will be the main area for entertaining, all the rest of the walls are really neutral making the tones and furniture stand out even more. A mixture of wood and metal was used to achieve a calm but luxurious feel to the space.
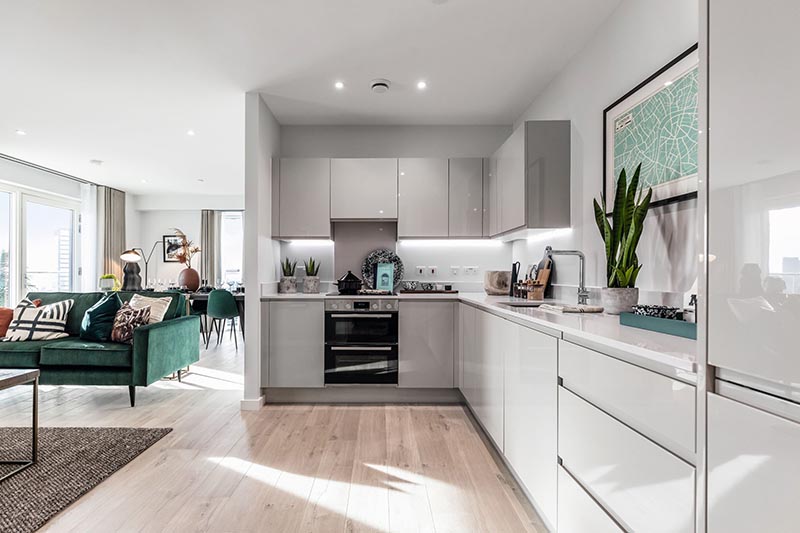 “As I imagined the table for entertaining, I wanted a dark setting so that the chairs and styling would really stand out against it. Using streamlined pieces of furniture this helps maximise the space to the eye, over detailed furniture can make a room look smaller and this was carefully considered when sourcing the furniture.
“As I imagined the table for entertaining, I wanted a dark setting so that the chairs and styling would really stand out against it. Using streamlined pieces of furniture this helps maximise the space to the eye, over detailed furniture can make a room look smaller and this was carefully considered when sourcing the furniture.
“It was important to create a divide between the dining/kitchen and the lounge even though it is all connected I felt we did this with the pieces chosen, like the rug this was a great piece to distinguish the lounge.”
Balcony/terrace
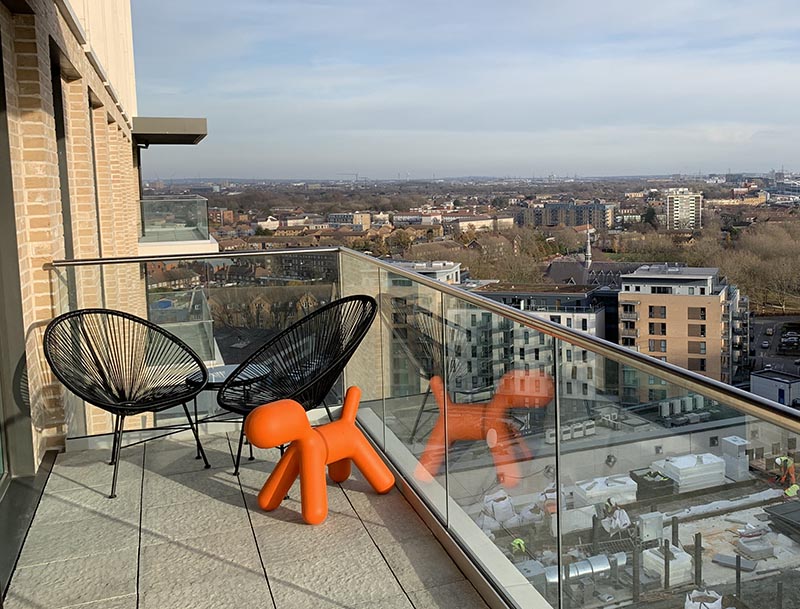 “For the balcony, we could have dressed this spacious area with large items of furniture, however the perk of having a private open space is a real selling point of this apartment, so we decided to have two areas using a small bistro dining set and then two occasional chairs to relax, leaving plenty of room for people to work out from home or to simply enjoy the views of the area.”
“For the balcony, we could have dressed this spacious area with large items of furniture, however the perk of having a private open space is a real selling point of this apartment, so we decided to have two areas using a small bistro dining set and then two occasional chairs to relax, leaving plenty of room for people to work out from home or to simply enjoy the views of the area.”
Brunel Street Works has a selection of one-, two- and three- bedroom apartments available from £490,000 with London Help to Buy and no ground rent. Find out more about current Linden Homes.
Find retirement homes in the London Borough of Newham
Find Help to Buy homes in the London Borough of Newham
Find new homes in the London Borough of Newham