Show home room by room - Bewick Green, Buckinghamshire
The housebuilder has partnered with interior design agency, Fiona Nix, to create a stunning contemporary home in this charming Buckinghamshire village. The brilliant family home, The Mallard, comprises five bedrooms, a beautifully fitted kitchen and spacious living and dining areas in addition to a private garden.
Sarah Mather, design director, Fiona Nix Limited says: “We have created a show home that offers touches of understated contemporary elegance throughout, whilst ensuring that it does not depart from the classic country feel that characterises this area of Buckinghamshire. We have used a number of one off pieces of furniture to create a home that also exudes character and style, and each room has been carefully designed to reflect the reality of contemporary family living.”
Living area: The living area really sets the tone for the rest of the home as we have used a warm and neutral colour palette that can be found in every room. The furniture has been selected to blend rustic wooden textures with sophisticated metallic finishes, creating a warm yet stylish family home that is in keeping with the scenery of the local area. | 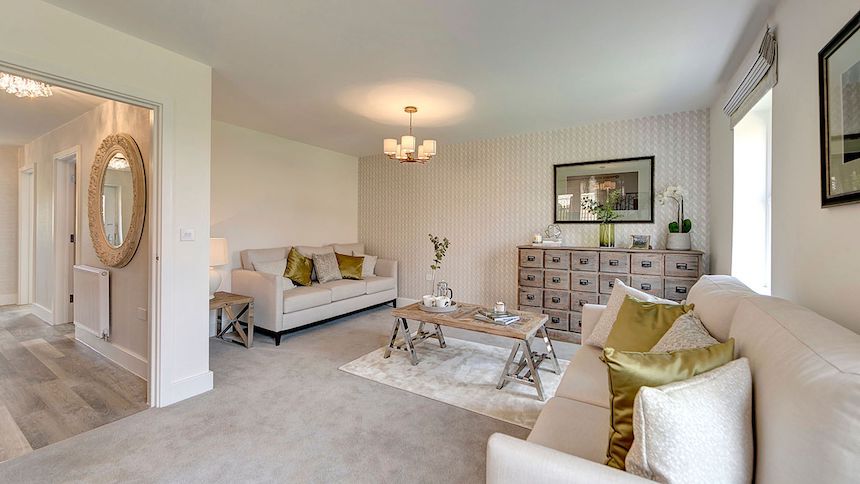 |
Kitchen: The kitchen has been designed with contemporary family living in mind, combining stylish design with functionality. We love the huge windows in the kitchen, which allow the room to be flooded with natural light to make it feel inviting and spacious, and the natural tones and wooden materials create the sense of ‘bringing the outside inside.’ | 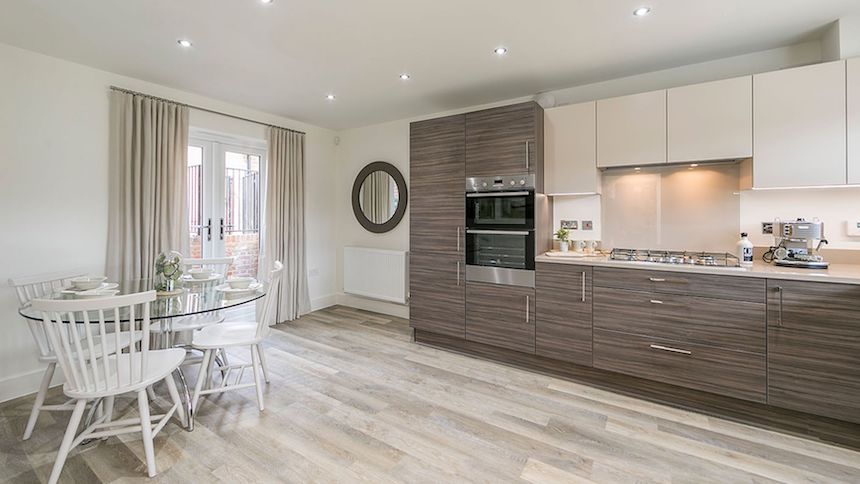 |
Dining room: The dining room is one of our favourite rooms in the house. The large dining table acts as the centrepiece for the room and makes it feel inviting as a place from which one can entertain guests or sit down for a family meal. We’ve placed the mirror opposite the large window to reflect the sunlight from the outside and create a sense of brightness, and there is detailed patterned wallpaper to provide the room with a depth of character. | 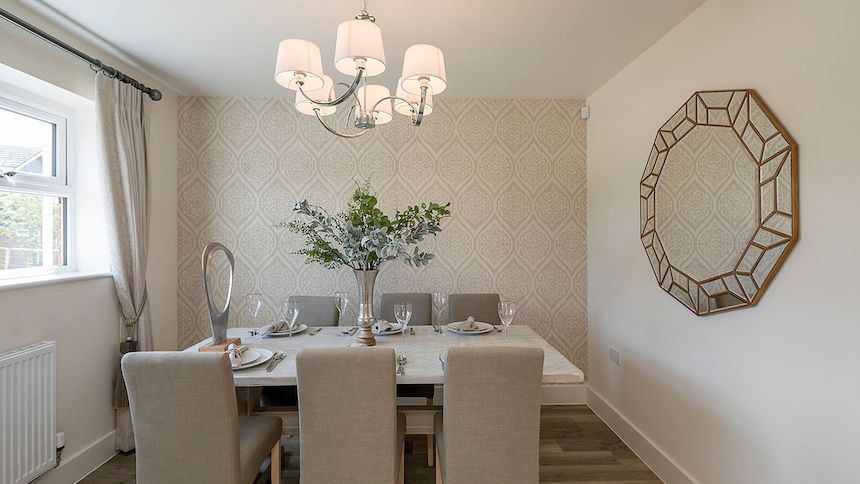 |
Master suite and guest suite: There is an abundant style in these two bedrooms, with plenty of metallic and chrome fabrics and materials. The master suite includes mirrored sliding doors and a tasteful en-suite, whilst the light and airy second has been designed to emanate the style of a boutique hotel room. | 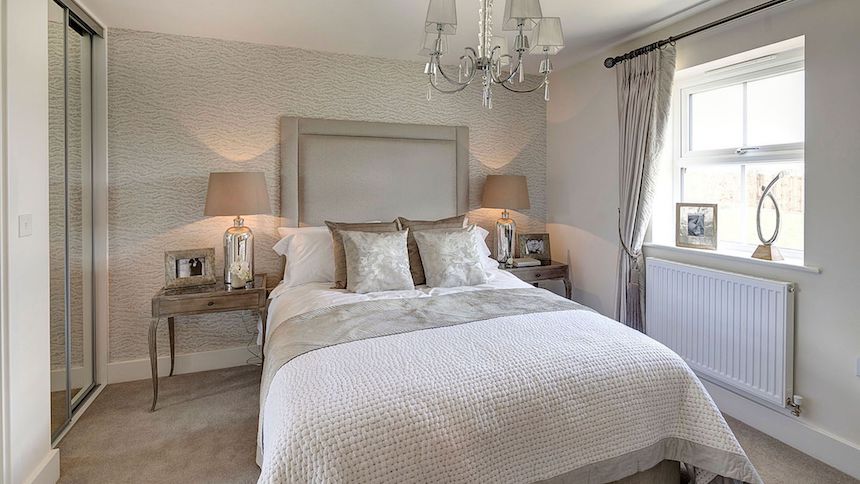 |
Bedrooms three and four: Creating a home in which families can envisage living was central to the design process throughout, so we created the third and fourth bedrooms for children. The rooms include a car motif and fairy lights respectively, which have been designed to capture young imaginations. | 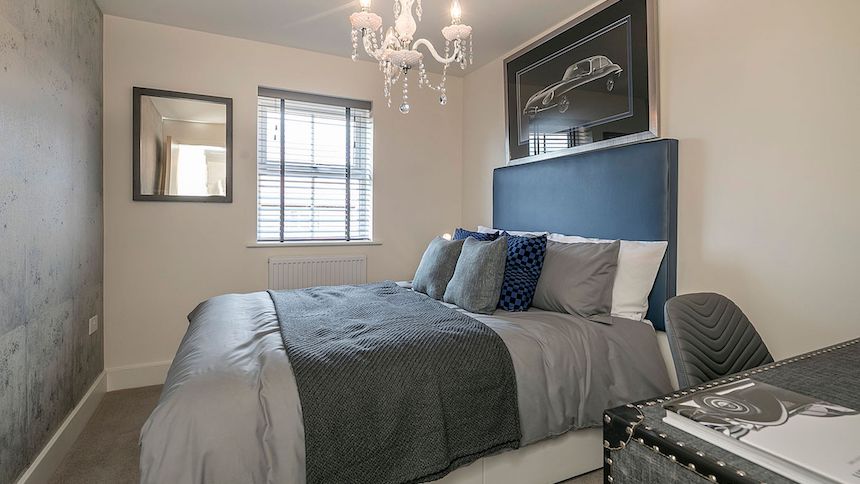 |
Study/fifth bedroom: The final bedroom space is an interesting one as we’ve chosen to dress it as a study. The nature of family living today and the changing world of work demands that homes are adaptable and interchangeable with their layouts. There are heritage touches such as the map of the village of Wing and the large oak desk offers the perfect work station, whilst the soft colour scheme allow for a calm and light ambience. | 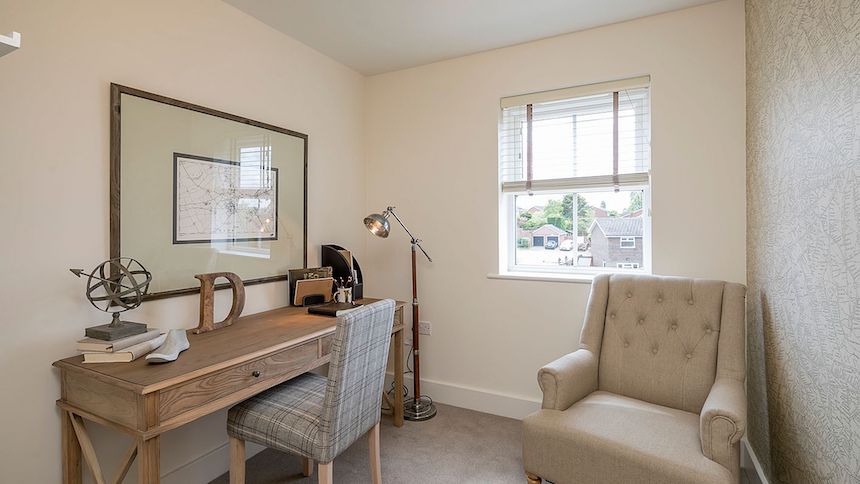 |
The 52 home Bewick Green sits on the outskirts of Wing and will comprise a total of eight different private house types, designed to appeal to the needs of all buyers, from downsizers, families or first-time buyers. Local amenities in Wing include two schools, Overstone Combined School - a mixed, foundation primary school for children aged 3–11 and Cottesloe School - a secondary school for pupils aged 11–18. The village also has a social club, two public houses, three restaurants and a village hall. The development is just three miles from Leighton Buzzard, from which train services run to London Euston in 35 minutes and Birmingham New Street in 1 hour and 12 minutes. Wing is 13 miles’ drive from the M1 and 20 minutes’ drive from Milton Keynes.
The Mallard is available for £519,950 and prices for two-bedroom homes start from £289,950.