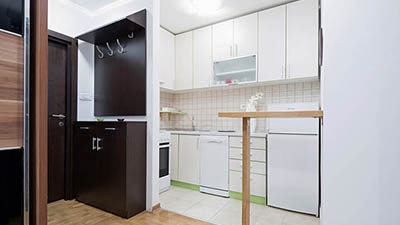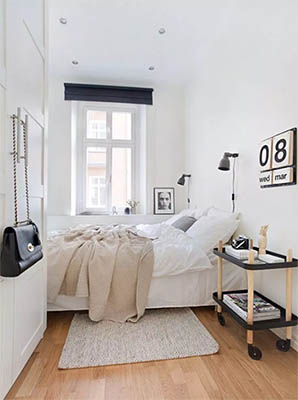For many of us, whether we live in a small flat or larger family home, we want to make the most of the space we live in, every nook and cranny of it.
So, what’s the secret to decorating or using those small spaces to best effect? We’ll take it room by room, but what about some general rules?
Michele Atijas, co-founder of home staging and interiors specialist Yohan May, starts by pointing out that a sense of space isn’t just two dimensional.
She says: “You can create the illusion of more volume with a higher ceiling using these clever tricks. Installing shelving or artwork high on the wall can make your space feel more far-reaching. The combination of a patterned or bold coloured ceiling with lighter walls and floors is a powerful decorating tool to raise your roof. It draws the eye up giving the sense of a higher ceiling which in turns gives the room a feeling of more space.”
Around the home, she says: “Selecting the right proportions and materials for your furniture will make your space feel bigger and more open. Choose one statement piece to be the focal point, ensuring balance within the room.”
Interior designer specialists Homewings add: “Put simply – the lighter a space, the larger it appears. So, to make most use of the light you have available look to invest in skinny framed or glass furniture that allows all-important daylight to flow right through a room. Light woods, light colours and metallic surfaces are also your friend here that will all help reflect light and give a more spacious feel to a space.”
KITCHEN/DINING AREA
 In most homes, life centres around the kitchen and it’s not all about cooking. Whether it’s a separate kitchen or, as so many new build homes have, an open-plan layout, there are multiple roles the room plays and combining cooking and eating is one of them.
In most homes, life centres around the kitchen and it’s not all about cooking. Whether it’s a separate kitchen or, as so many new build homes have, an open-plan layout, there are multiple roles the room plays and combining cooking and eating is one of them.
Rebecca Snowden, interior style advisor at Furniture Choice, tells us: “Making smart furniture choices can easily turn a small dining space into a chic, comfortable focal point in the home. Round tables are great for tight spaces, and their rounded edges reduce the risk of accidents for a more family-friendly home. Pedestal tables are also excellent space-savers; the central base frees up more legroom while also maximising floor space.
“Extending tables are popular picks for most homes, but they’re extremely crucial in smaller homes and apartments “These centrepieces are ideal for big gatherings, and can be kept to their original, compact shape for everyday use. Depending on budget and room size, there’s a table for every room – think classic, rectangular tables to practical round centrepieces that lengthens out for dinner parties.
“Look for a sturdy centrepiece that multitasks as a handy kitchen counter, dining area or comfortable workspace. If smaller tables are the go-to here, opt for lighter builds that can be moved against a wall when not in use, freeing up valuable floor space.”
LIVING ROOM
Whether it’s part of an open-plan room, or a separate room, this is a place to relax, and it’s difficult to do that if you’re crammed in.
To help solve this, Homewings says: “If you need small space ideas, then try incorporating an oversized rug as a base to the room that will spread beneath most of your furniture (such as sofa, coffee table and armchair). This makes the room appear wider to the eye and gives the illusion of more space whereas a smaller rug size can sometimes highlight the smaller footprint of a room.
Michele Atijas says: “Positioning furniture away from the wall creates more negative space in the room, making it appear airy. You only need a few inches between the furniture and the wall to create this illusion.”
BEDROOM
 What better to wake up to in the morning than a room that doesn’t make you hemmed in even before you’ve got to your feet.
What better to wake up to in the morning than a room that doesn’t make you hemmed in even before you’ve got to your feet.
“Install custom mirrored panels to walls and enclaves – or hang decorative mirrors in the right places to help bounce light around the room,” is a suggestion from Michele Atijas. “This not only gives you a brighter, lighter room it also creates the illusion of more depth.”
Lifestyle blogger Sam Charles says on Strawberry Squeeze: “Many beds will come with storage underneath – with some the top mattress layer folds up revealing space underneath, whilst other versions have drawers in. Having a storage column in the corner of your room could equate to the same amount of storage as a chest of drawers. Some brave folk have scrapped their wardrobes in favour of a minimalist clothes rail approach. Why not try adopting a shelf instead of cabinet? This will create more floor space and make your room look and feel bigger.”
HOME STUDY
With flexible working on the increase, using a room as a home office is a popular option, but it usually involves the smallest bedroom or living/sitting room. Not everyone is lucky enough to have a space dedicated to it, of course – so making the most of a small area in another room is vital to them.
Homedit says: “Make the most of a wall by furnishing it with a long, wall-mounted shelving unit or with lots of storage cubbies for books, desk accessories as well as a few decorations. Under this unit there can be a minimalist wall-mounted desk and a few stools that fit nicely underneath.”
Ellie Stewart of Habitat, says: “Paint can create the illusion of space when used correctly. It’s a great way to make a room feel bigger than it actually is, so use a splash of colour to create a feature wall or section off some space. Use light colours on the ceiling and walls to make your mind believe that the space is larger than it is – pale pinks, lilacs and mauves are ideal for illusory room expansion.
“Try to stick to the bare essentials, and set up the room in a way that is easy to access without adding bulky and pointless items to the room. The main three items to keep in your office are a chair, a desk and some form of storage unit. Anything after that can be considered as optional.”