Show Home Room By Room: Craigleith Road, Edinburgh
Posted 9 September 2020 by
Keith OsborneProperty developer Wemyss Properties has unveiled an impressive show home at its Craigleith Road development in Edinburgh. The four-bedroom property, set over three floors, is just a few minutes from Stockbridge – one of the most desirable areas in Edinburgh’s New Town.
The eight architect-designed townhouses – featuring a brick and metal-clad design – are set back slightly from Craigleith Road. Each extends over 1,600 sq ft, ideal for growing families and with potential for home working areas too. A private patio and garden space on the ground floor plus three balconies accessed from upper-floor bedrooms, ensure that buyers can find a sunny outside spot at any time of day – plus enticing views of Edinburgh Castle.
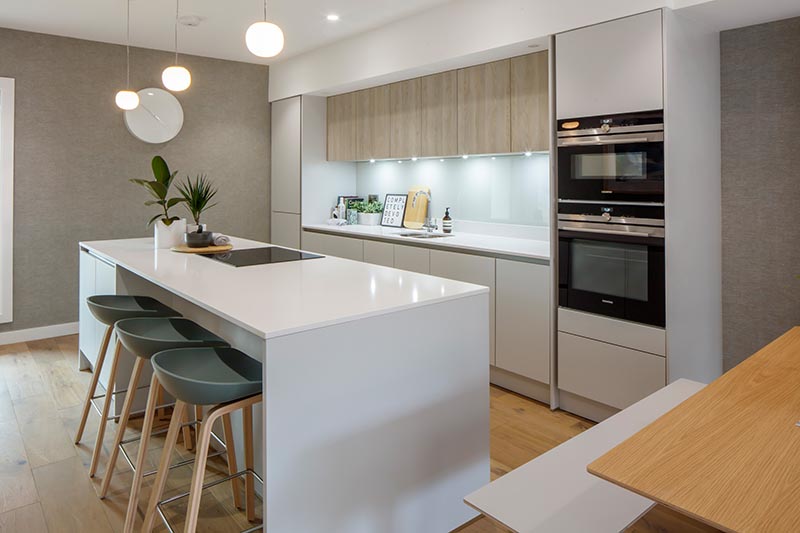 Kitchen and dining space: Full-height cabinets add elegance and draw the eyes upwards. A palette of dusty greens and blues add discreet splashes of colour on pieces such as the bar stool seats. In the day, the kitchen is full of natural light due to the full-length glazing at the entrance, whilst the natural wood and opal-glass pendant lights above the island create a warm atmosphere at night. With the table and dining benches from Danish design house Hay, the space has a simple Scandinavian feel, perfect for open-plan family living.
Kitchen and dining space: Full-height cabinets add elegance and draw the eyes upwards. A palette of dusty greens and blues add discreet splashes of colour on pieces such as the bar stool seats. In the day, the kitchen is full of natural light due to the full-length glazing at the entrance, whilst the natural wood and opal-glass pendant lights above the island create a warm atmosphere at night. With the table and dining benches from Danish design house Hay, the space has a simple Scandinavian feel, perfect for open-plan family living.
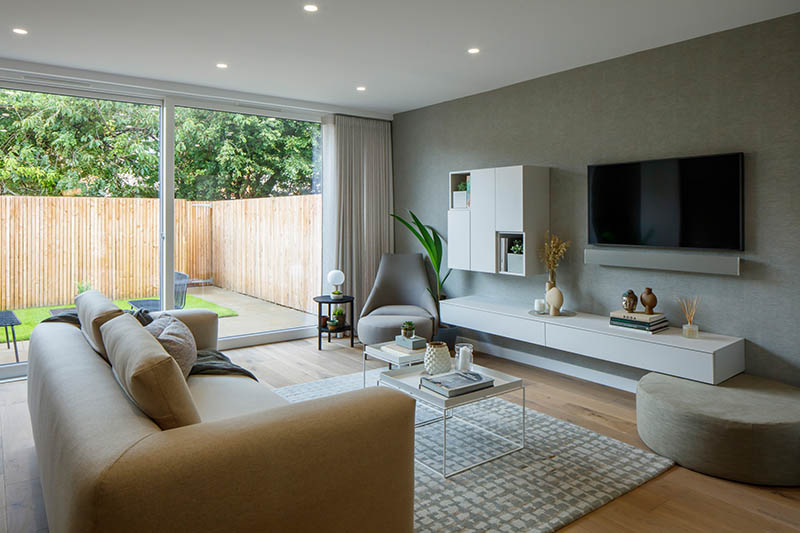 Living area: A custom-designed Italian wall-hung unit provides an elegant anchor point, handy storage and keeps the lines of the room clean and crisp. The green/grey linen-look wallpaper adds depth to the space before it opens out seamlessly onto the patio. The expansive living room windows are dressed with patterned voile panels, adding a modern twist before you step outside.
Living area: A custom-designed Italian wall-hung unit provides an elegant anchor point, handy storage and keeps the lines of the room clean and crisp. The green/grey linen-look wallpaper adds depth to the space before it opens out seamlessly onto the patio. The expansive living room windows are dressed with patterned voile panels, adding a modern twist before you step outside.
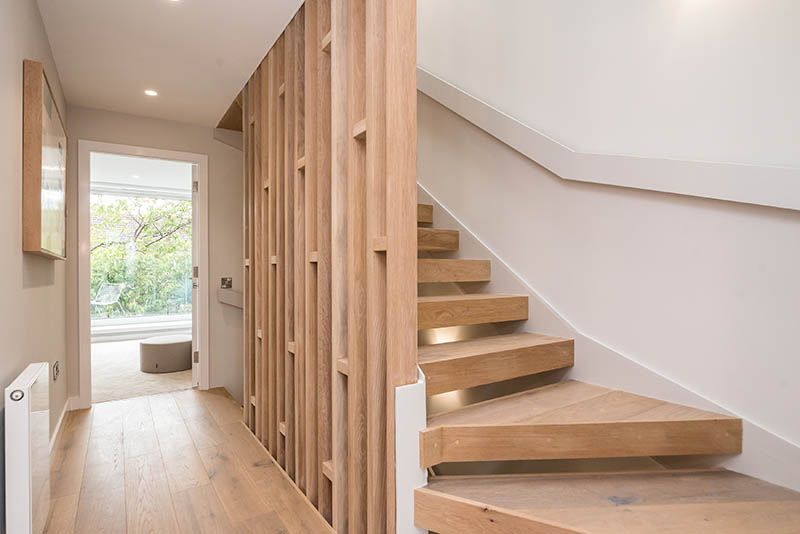 The staircase/balustrade: Not a room but we had to include it! The centrepiece of the townhouse and flooded with natural light from the skylight at the top of the house, all the better to enjoy the immaculate hand carved design. A real design statement. The painting on the first floor landing sets it off beautifully with its acrylic sheen versus the natural grain of its wood surroundings.
The staircase/balustrade: Not a room but we had to include it! The centrepiece of the townhouse and flooded with natural light from the skylight at the top of the house, all the better to enjoy the immaculate hand carved design. A real design statement. The painting on the first floor landing sets it off beautifully with its acrylic sheen versus the natural grain of its wood surroundings.
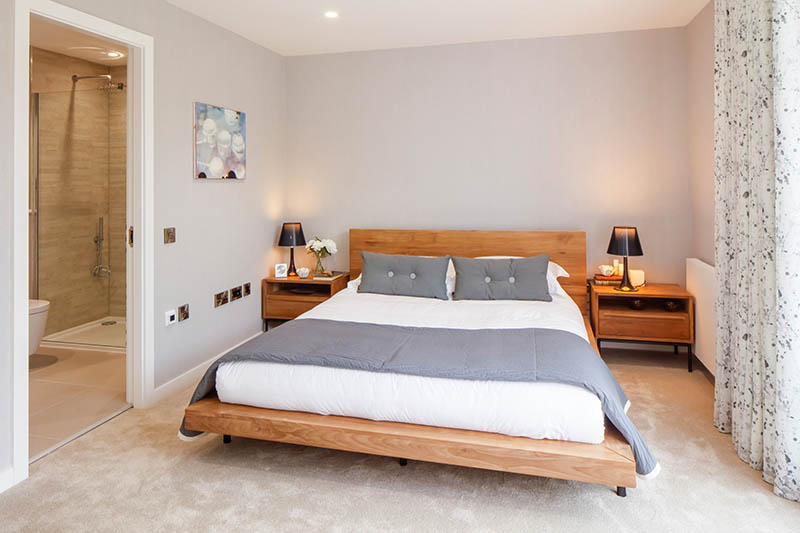 Principal bedroom: Sited at the back of the townhouse, this bedroom feels warm and inviting. The wallpaper features a subtle, herringbone pattern and the curtains were selected to be the ‘work of art’ for the room, with a striking array of blues, charcoal and taupe. The bed and bedside tables are teak wood, adding further natural warmth. The ensuite is beautifully finished with a textured brick-effect tile that welcomes you into the full-width walk-in shower.
Principal bedroom: Sited at the back of the townhouse, this bedroom feels warm and inviting. The wallpaper features a subtle, herringbone pattern and the curtains were selected to be the ‘work of art’ for the room, with a striking array of blues, charcoal and taupe. The bed and bedside tables are teak wood, adding further natural warmth. The ensuite is beautifully finished with a textured brick-effect tile that welcomes you into the full-width walk-in shower.
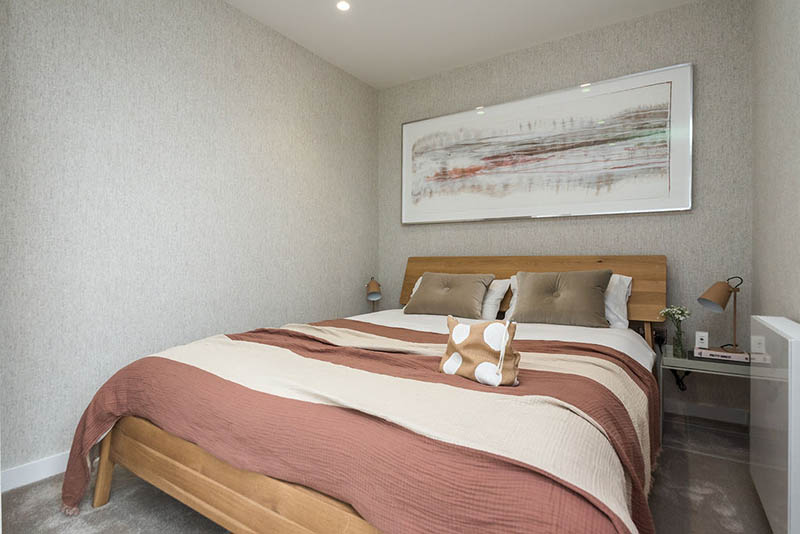 Bedroom three: This room features neutral colours, beautifully enhanced by dusky pink in the wide borders of the curtains. A focal point of the room is a remarkable mixed media painting from Arusha Gallery in Edinburgh which adds depth and interest. A solid oak bed and side tables provide complementary tan and oaky hues.
Bedroom three: This room features neutral colours, beautifully enhanced by dusky pink in the wide borders of the curtains. A focal point of the room is a remarkable mixed media painting from Arusha Gallery in Edinburgh which adds depth and interest. A solid oak bed and side tables provide complementary tan and oaky hues.
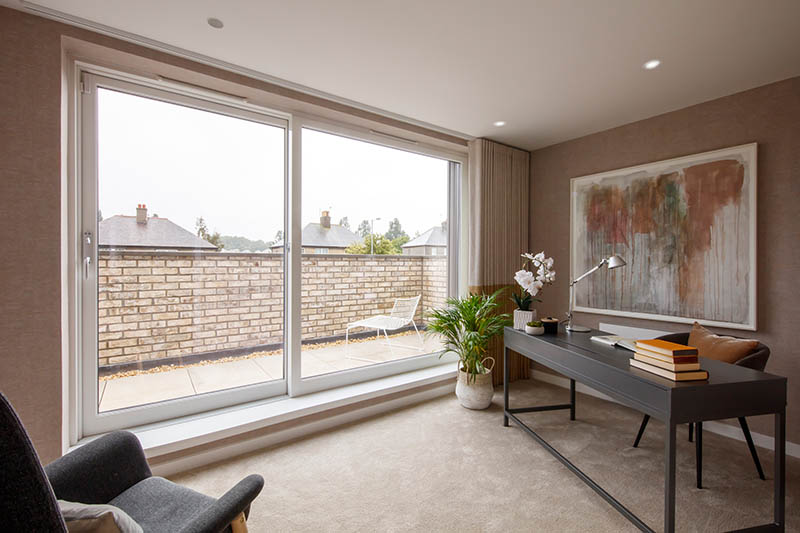 Work-from-home space: Alternatively bedroom four, this room faces south and, together with a balcony, provide a light-filled and healthy environment for anyone working from home. Inspired by the golden undertone of the brickwork we chose a stunning linen effect wallpaper. A large mustard band of fabric on the curtains pulled it all together, along with artwork from Arusha Gallery. We didn’t overthink this room but love how it all came together so naturally.
Work-from-home space: Alternatively bedroom four, this room faces south and, together with a balcony, provide a light-filled and healthy environment for anyone working from home. Inspired by the golden undertone of the brickwork we chose a stunning linen effect wallpaper. A large mustard band of fabric on the curtains pulled it all together, along with artwork from Arusha Gallery. We didn’t overthink this room but love how it all came together so naturally.
These homes are designed to accommodate the latest technology via a fast Cat-6 cabling platform plus provision for either BT or Virgin fixed-line broadband. The show home is fitted with a sophisticated home control system offering a one-stop solution to control heating, lighting, music/audio and security in and around the property. This is available as an option in all eight townhouses. Each property also comes with designated off-street parking, and front and back garden space.
The development lies in the catchment of many excellent state and private schools, including Flora Stevenson Primary, Broughton High, Stewart’s Melville and Fettes colleges. It is perfectly placed, just 15 minutes by car to all the world-class amenities of the city centre and yet offering suburban living with a wealth of shops, restaurants and parks close by, including the Royal Botanic Garden.
Available townhouses are fixed priced from £750,000.
Find out more at [email protected].
Find retirement homes developments in Scotland
Find affordable homes developments in Scotland
Find luxury homes developments in Scotland