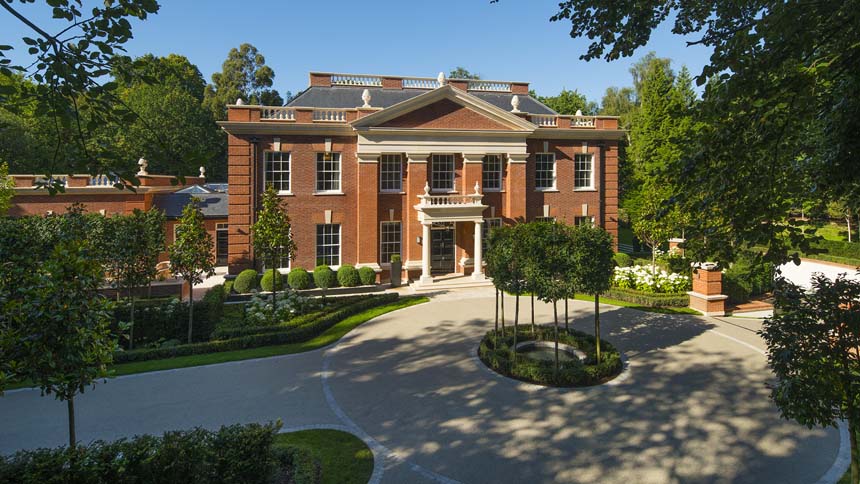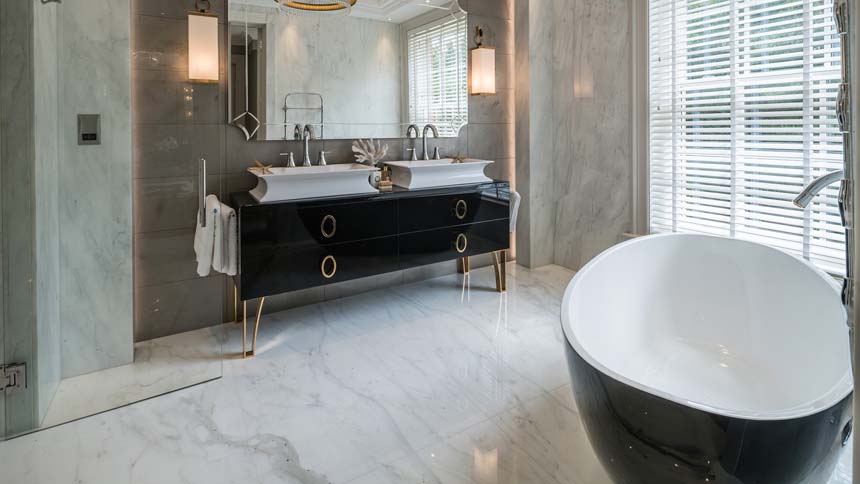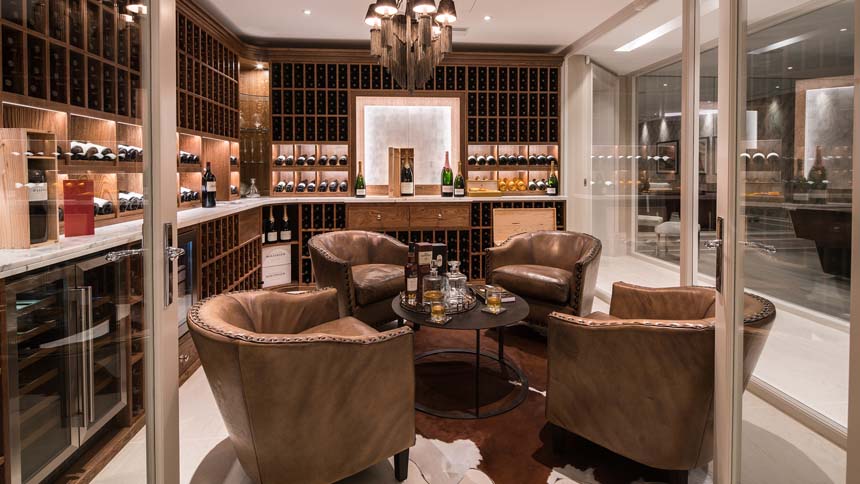Design House Lucas Design has unveiled a stunning new property, Whitelands, a newly built Georgian-revival mansion set in the lush grounds of the private estate at St George’s Hill, in Weybridge, Surrey.
The exterior is well-proportioned and completed in red brick with stucco detailing. A canopied portico surmounts a grand central pediment, with sash windows, cornicing and balustrades all adding to a truly regal first impression.
 The mansion is approached via a sweeping driveway, with a water feature as the centrepiece. A ramp leads down to the underground garage, which has its own entrance to the lower ground floor of the property and a car turntable.
The mansion is approached via a sweeping driveway, with a water feature as the centrepiece. A ramp leads down to the underground garage, which has its own entrance to the lower ground floor of the property and a car turntable.
This fabulous example of a modern mansion is set over three floors covering 14,187 sq ft and has five bedroom suites, formal and informal lounges, a dining room, a study, family and catering kitchens and a ballroom that becomes a swimming pool.
The ballroom, which is 12.5 metres long and 8 metres wide, has a hydraulic floor that converts to a 10-metre long variable-depth swimming pool simply by pressing a button and converts back to a ballroom in the same way with a drying time of around 20 minutes. The depth of the swimming pool can be custom-controlled making it safe for children of all ages. Each door with direct access to the pool is fingerprint protected, using a high-tech recognition system.
The grand front door leads into a columned, double-height entrance hall with a six-metre bespoke, glittering chandelier. The ground floor has the main entertainment areas, including a formal drawing room which has sliding pocket doors through to the dining room which has a grand square table to seat 12. French windows lead out onto the 1.1 acre garden which includes extensive seating and a large entertainment area.
The ground floor is completed by a study, with bespoke wallpaper, in a houndstooth pattern. This room has been designed to evoke both a Mayfair office and a comfortable, country study. A sweeping spiral staircase leads down to the leisure floor or up to the gallery landing, which overlooks the entrance hall.
 The master suite at Whitelands stretches the width of the property, with sash windows overlooking the landscaped garden. A master bedroom has been finished in soft taupe and oatmeal tones, with a grand fireplace and a sitting area. On either side of the master bedroom are two dressing rooms and two-ensuite bathrooms, both of the dressing rooms are fitted with backlit, bespoke cabinetry. One bathroom has a beautiful freestanding bathtub and one having a walk-in waterfall shower.
The master suite at Whitelands stretches the width of the property, with sash windows overlooking the landscaped garden. A master bedroom has been finished in soft taupe and oatmeal tones, with a grand fireplace and a sitting area. On either side of the master bedroom are two dressing rooms and two-ensuite bathrooms, both of the dressing rooms are fitted with backlit, bespoke cabinetry. One bathroom has a beautiful freestanding bathtub and one having a walk-in waterfall shower.
Four other bedroom suites occupy the rest of the first floor. All have been finished with materials of the highest quality, including hand-made wallpapers, fine linen and stunning soft furnishings. All exhibit exemplary design and use of light.
The back of the mansion has the main family rooms, with a relaxed ‘snug’ in between the dining room and the showpiece kitchen. An arch leads through to the open plan kitchen and breakfast room, with adjoining service kitchen and pantry.
The kitchen features oatmeal-coloured marble counter tops and white cabinetry inlaid with both American Walnut veneer and soft US-sourced leather. A central island/breakfast bar features and all appliances are by Gaggenau, a separate service kitchen is adjacent.
On the lower ground floor there is an entertainment, wellness and leisure complex, one of the most luxurious ever installed in a residential property. It contains a media room, a wine and cigar room, a games room and a stunning sauna, steam room and Jacuzzi. The ‘wellbeing spa’ was custom designed by award-winning experts Barr and Wray and includes a hydrotherapy pool, hammam lit with thousands of glittering LED lights, known as starry sky, spruce and aspen woods lined aromatherapy sauna and central relaxation area which is reminiscent of a top hotel.
 There is separate staff accommodation attached to the property and an underground car park with enough space for six large cars. There is also a gymnasium utilising the latest in fitness technology. The games room has a large screen for video games and a bar-style pool table. In the middle of the leisure complex is a unique Berry Bros and Rudd-filled wine cave and cigar room, with specially commissioned, bespoke storage, that can house over 982 bottles and a large humidor.
There is separate staff accommodation attached to the property and an underground car park with enough space for six large cars. There is also a gymnasium utilising the latest in fitness technology. The games room has a large screen for video games and a bar-style pool table. In the middle of the leisure complex is a unique Berry Bros and Rudd-filled wine cave and cigar room, with specially commissioned, bespoke storage, that can house over 982 bottles and a large humidor.
Throughout the property, Lucas Design has made sure that the technology specification is ahead-of-the-curve, with an inbuilt audio system, programmable so that a resident’s music can ‘follow’ them from room to room. Other technological features of the property include a home automation system that can control the lights, audiovisual systems and even the blinds, via touchscreens throughout the property.
Lucas Design spent five years since purchase designing and building the mansion to the highest possible specifications, focusing on providing versatile living space, enviable home technology and beautiful interior design by Mayfair designers Alexander James.
Matthew Lucas, Director at Lucas Design said: “Whitelands has been an exceptional labour of love, and has been designed to exhibit the essence of a modern-day mansion and provide all that a new owner could want in their property. We have worked with some of the best designers, artisans and suppliers in the world.”
Every aspect of the home has been carefully thought through with the designers using inspiration from other properties and the latest developments in building materials to source the finest ingredients for every aspect of the property.
Whitelands is available for sale through appointed agents Beauchamp Estates with a guide price of £16,950,000. For more information, please call 0207 499 7722 or visit www.beauchamp.com