The Ridings by Heronslea - Show Home Room by Room
Posted 27 November 2019 by
Helen ChristieThe Ridings, in Aldenham, formerly Patchetts Equestrian Centre, is a collection of 50 luxurious family houses situated in the heart of the pretty, secluded hamlet, Patchetts Green.
Built by leading award-winning Hertfordshire developers, Heronslea Group, The Ridings, which has become one of Hertfordshire’s most exclusive village developments, is ideal for those seeking village life. sitting in ten acres, it is surrounded by countryside and woodland, yet close to local amenities, transport links and excellent schools, offering the perfect balance between town and country living.
Appealing to a wide range of buyers, The Ridings offers different house types and sizes. All beautifully designed, each home has its own charm and character, benefiting from the highest specification that has become synonymous with the Heronslea brand.
The must-see Volte show home has been expertly dressed by Heronslea’s interior design team. This five-bedroom, four-bathroom, luxury family home features well designed living accommodation spread over three floors. The ground floor benefits from two reception rooms and a large eat in kitchen with an island and bi-fold doors leading to the private garden, which is perfect for entertaining. The first floor has a stunning master bedroom with an en-suite and dressing area, a second bedroom with an en-suite, and two further bedrooms and separate bathroom, all the bedrooms have fitted wardrobes. The second floor has a suite with bedroom, walk in wardrobes and ensuite with a landing leading onto a multimedia room for entertainment.
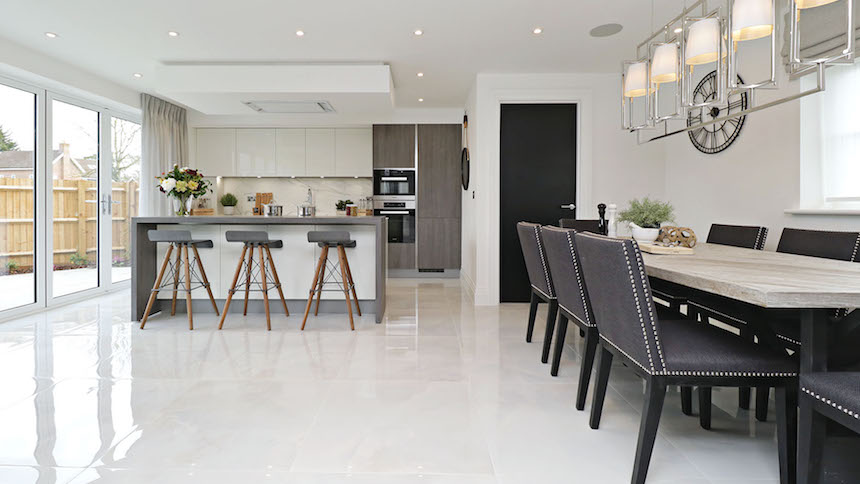 Kitchen/Diner: Working with the equestrian theme of the site this space has an industrial design incorporating woods and metals. Being the heart of the home, it features clean lines and a bright airy space making it the perfect contemporary kitchen / diner.
Kitchen/Diner: Working with the equestrian theme of the site this space has an industrial design incorporating woods and metals. Being the heart of the home, it features clean lines and a bright airy space making it the perfect contemporary kitchen / diner.
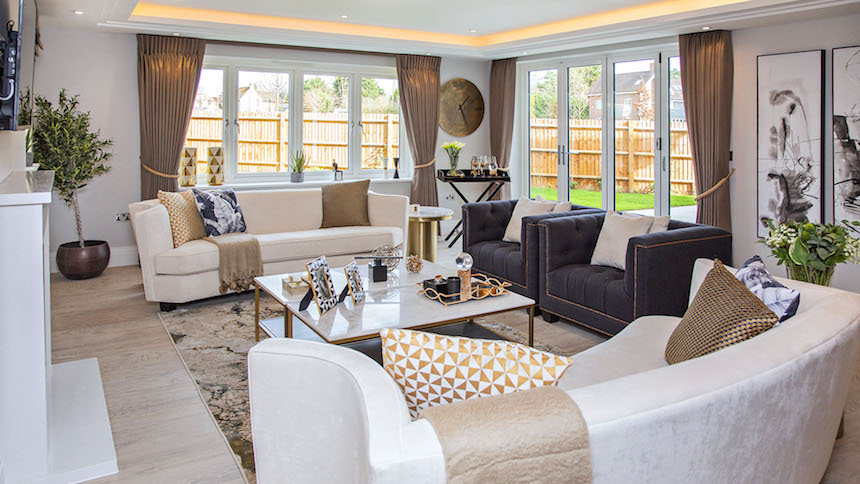 Lounge: The equestrian theme runs into the lounge area which has warm tones throughout. Materials here reflect the natural theme with marble tops and robe ties on the curtains. The earthy tones flow into the garden through the large windows and further dimensions are added with lighting detail in the coffer ceilings.
Lounge: The equestrian theme runs into the lounge area which has warm tones throughout. Materials here reflect the natural theme with marble tops and robe ties on the curtains. The earthy tones flow into the garden through the large windows and further dimensions are added with lighting detail in the coffer ceilings.
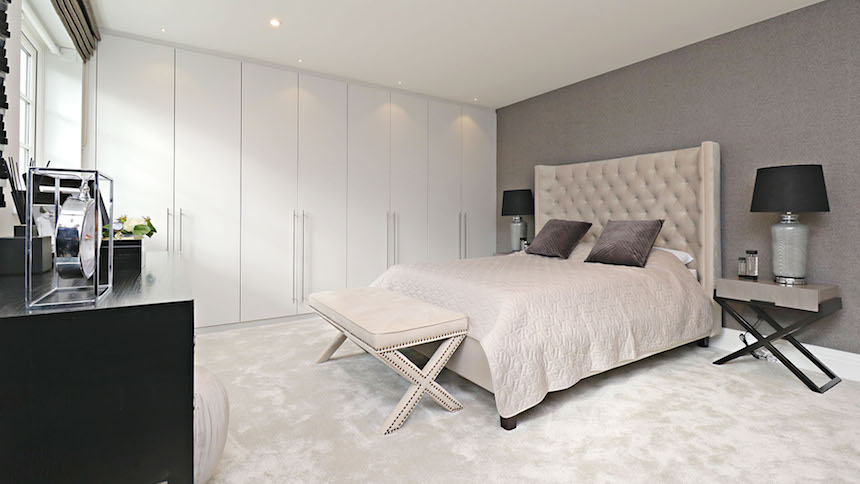
Bedroom: This room is all about textiles and a very luxurious carpet – again earthy tones have been used here.
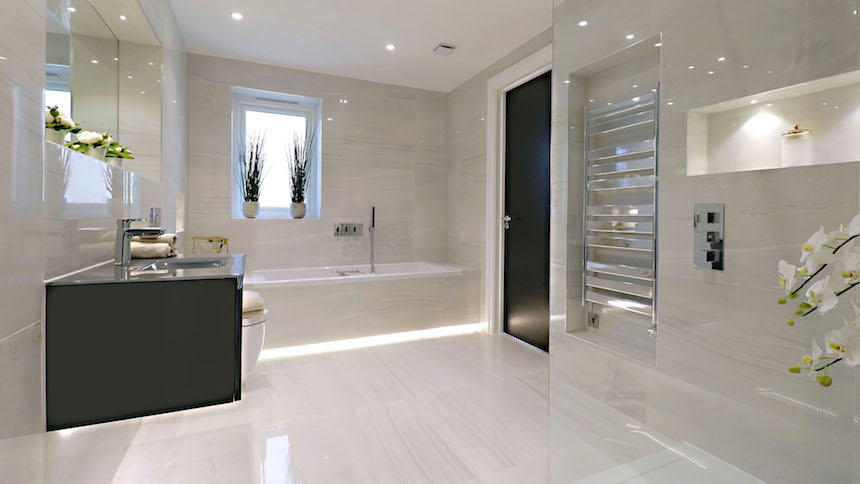
Bathroom: This Jack and Jill bathroom is both an en-suite and family bathroom with two doors. Featuring a glass top Italian basin, it has been carefully designed with bespoke features including the radiator enclosed in a niche and an oversized shower.
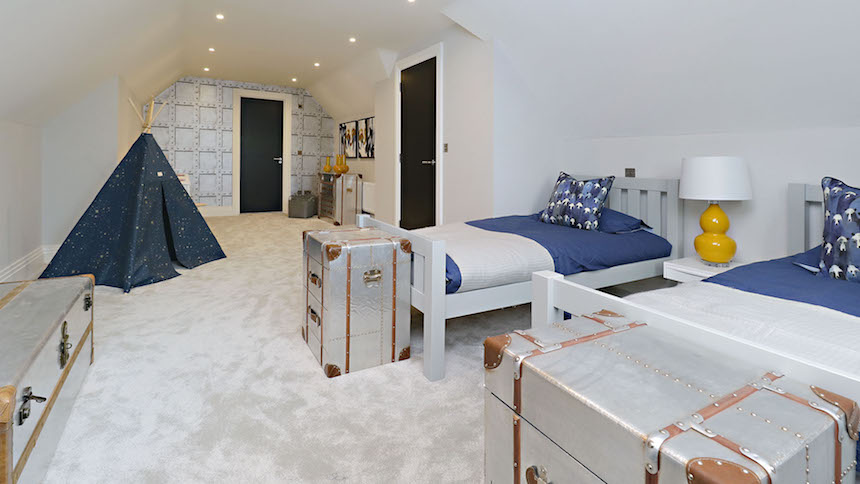
Children’s Bedroom: At the top of the house, this room is set in the eaves, offering both storage and space. Pops of colour have been used in the design to make it more playful and fun for little ones.