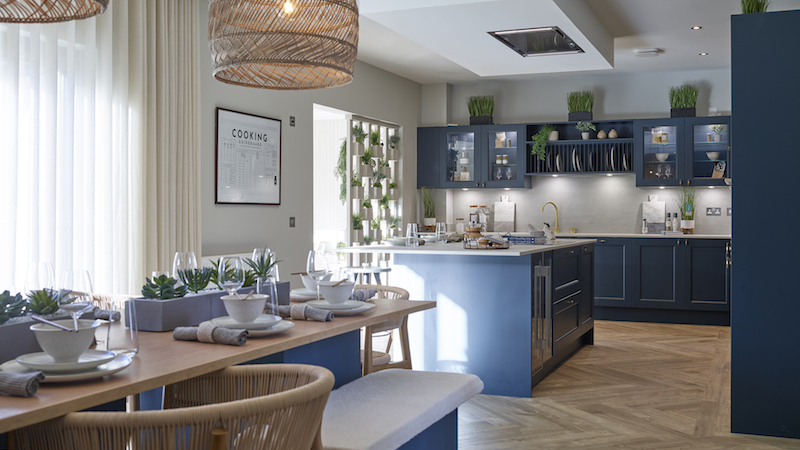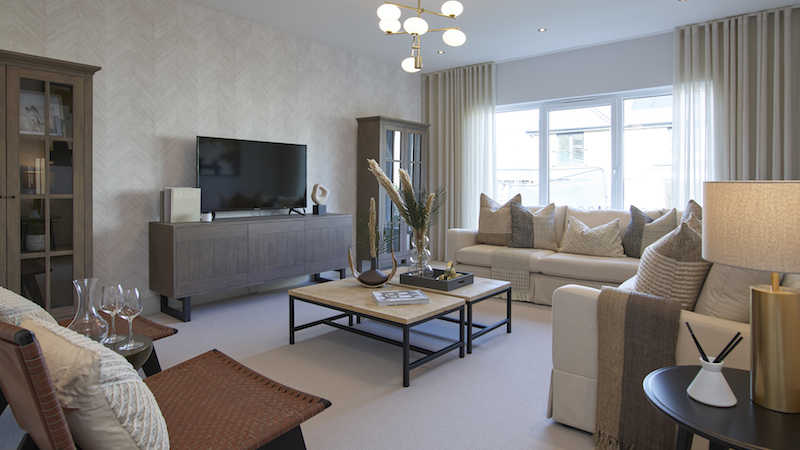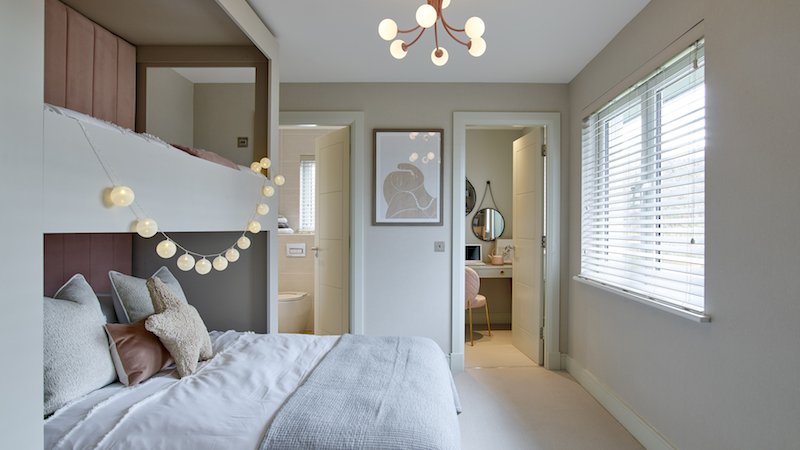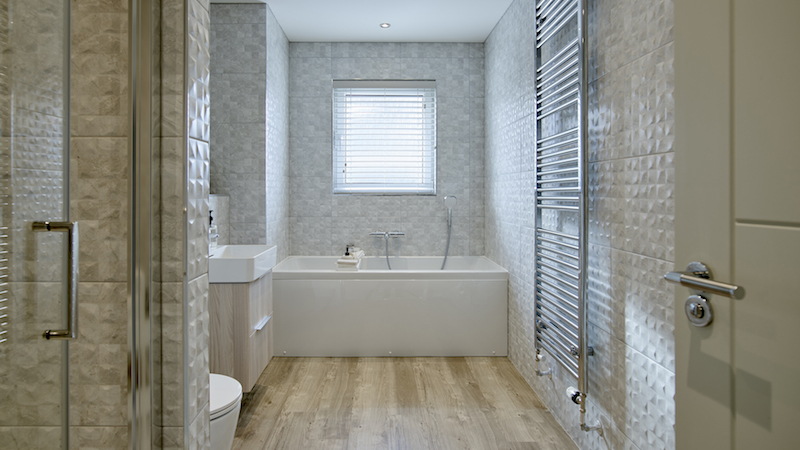Show Home Room By Room: Southfield Grange, Newton Mearns
Posted 18 November 2021 by
Helen ChristieNewton Mearns in East Renfrewshire is already home to some of Scotland’s most exclusive residential streets and properties and a newly opened show home from Robertson Homes could now be taking luxury living to the next level.
Robertson has opened the doors to its six-bedroom ‘Stewart Garden Room’ property at the Southfield Grange development off Ayr Road.
Julie Henderson, sales manager at Robertson Homes, says: “We want to help people visualise how their lives might look in new surroundings, so a great deal of time and effort has gone into both the design of the house and the interior style we create.
“There are so many aspects of this home that people might not have previously considered, such as the use of specific furniture to offer stylish versatility and clever use of room dividers which provide both privacy whilst retaining contemporary open-plan flow.”
Hallway

The first thing you notice inside the property is the amount of natural light which floods in through the expansive gallery window overlooking the double-height entrance hall. The exceptionally wide and spacious hallway is an indication of the grandeur of this home which offers nearly 3,000 sq ft of living space. To put this into context, the average home in the UK provides around 900 sq ft of space. The gallery window overlooking the hallway comes into its own from the landing. Aside from the flood of natural light, it provides a stunning long-distance view of the Campsie Fells beyond Glasgow.
Kitchen/dining

Beyond the hallway’s double doors lies the open-plan kitchen dining area. Displayed with a banquet-style dining table and with additional seating around the large kitchen island, this room could easily seat more than 20 guests for a dinner party, all within view of the ultra-fashionable Ashley Ann kitchen. If more intimate gatherings are your thing, the space could easily be adapted to create a cosy family area.
Workspace area

Robertson Homes is known for making the best use of every space and the designers have cleverly incorporated a workspace area at one end of the near 40-ft-long open-plan area, providing plenty of room for work-at-home parents.
Garden room

To the rear of the house is Robertson’s signature garden room. Semi-divided from the kitchen, it boasts cathedral-style windows and a vaulted ceiling and acts as an in-between room from the garden to the home. It is a space with a variety of uses, from a more private work area, a cosier dining room or simply a place to sink into a comfy sofa and unwind after a long day.
Family lounge

Also on the ground floor is a very generous family lounge where the extra-height ceilings of a Robertson Homes property is most noticeable and additionally a room the developer calls the snug.
Cinema room

Showing its versatility, the snug in the show home has been turned into a cinema room, with wrap-around sound-proofing curtains, huge wall-mounted screen and ceiling projector. The comfy sofa-style seating is arranged in raked rows to create an intimate movie theatre experience the whole family – and their friends – can enjoy.
Bedrooms

There are six bedrooms to the first floor, all to double dimensions and no fewer than three en suites with a clever Jack-and-Jill en suite servicing bedrooms three and four. The position of these two bedrooms directly over the double garage make them ideal for the younger – and often noisier – members of the household but they’ll need to be prepared for competition from the older kids once they see the stylish walk-in wardrobes.
Bathroom

The family bathroom is of a size and specification you would expect of a prestige home. Laufen vanity and Hansgrohe chrome taps and fittings sit stylishly against contemporary Porcelenosa wall tiling.
Master bedroom

The principal bedroom is the final ‘wow factor’ in this home. Measuring nearly 19ft wide, with a three-seater sofa as well as the super king-sized bed, double doors open through to a dressing room with matching wardrobe space on either side and a further door opens to the en suite which would dwarf many family bathrooms, with both a bath and shower and two sink units.
The whole interior design of this property perfectly showcases its sophistication and target market with its smart, upmarket and grown-up design. Neutral tones make the fumed oak and natural wood furnishings really sing and the washed-wood parquet reflects the unrivalled attention to detail. The bespoke furniture has been manufactured here in the UK and gives every room a unique look and feel and maximises every inch of space.
Robertson is building 42 four-, five- and six-bedroom homes at Southfield Grange at Newton Mearns. The development is ideally located close to the M77 for commuting to the city whilst enjoying the green rural surroundings of East Renfrewshire and South Ayrshire. It is also close to some of the best performing schools in the country.
Prices currently start from £570,000. Find out more at visit www.robertsonhomes.co.uk.
Find retirement homes in East Renfrewshire
Find new homes in East Renfrewshire