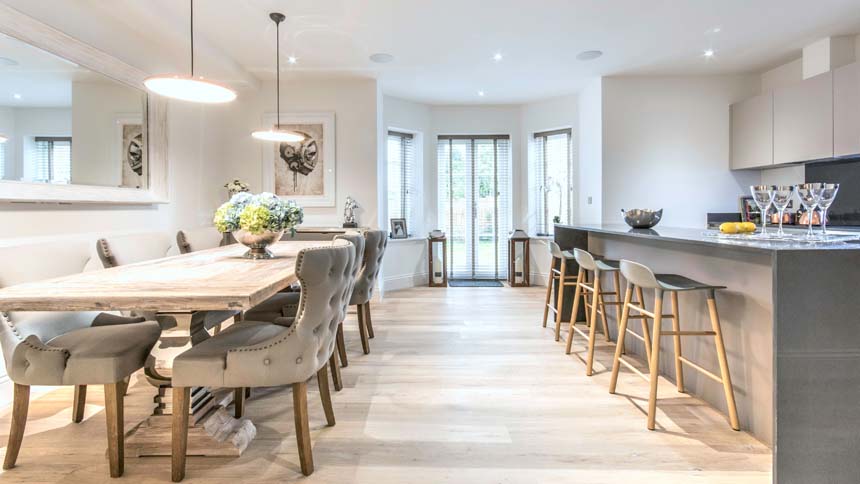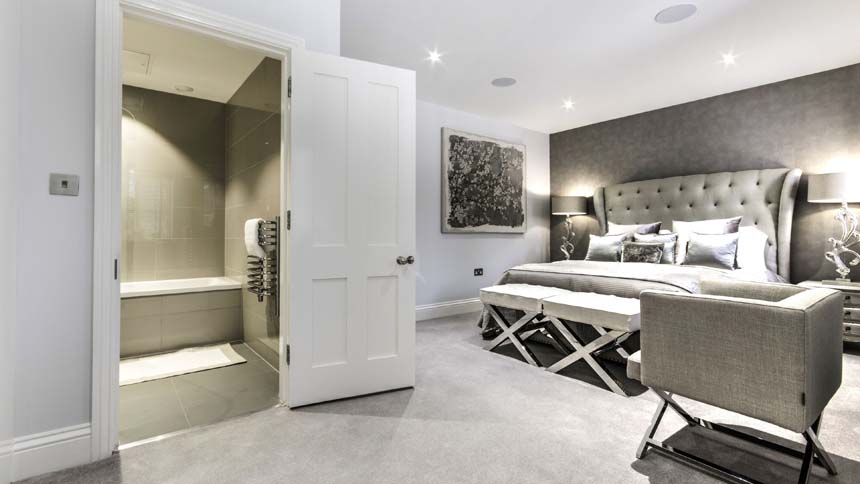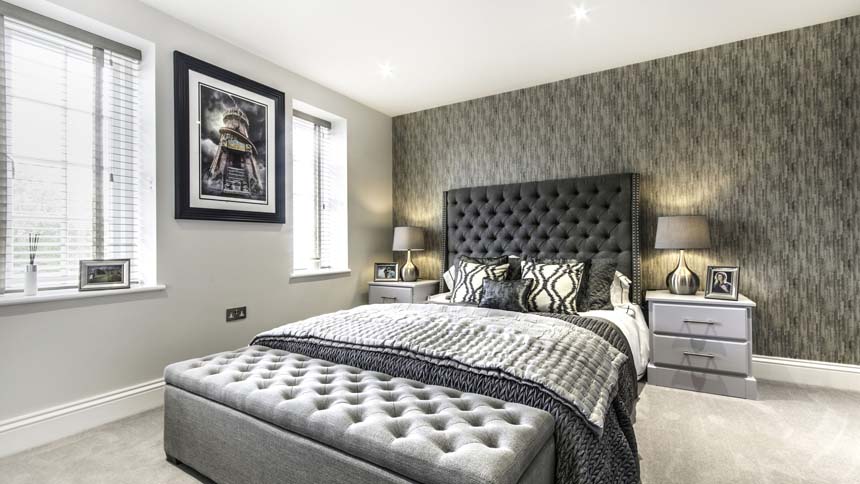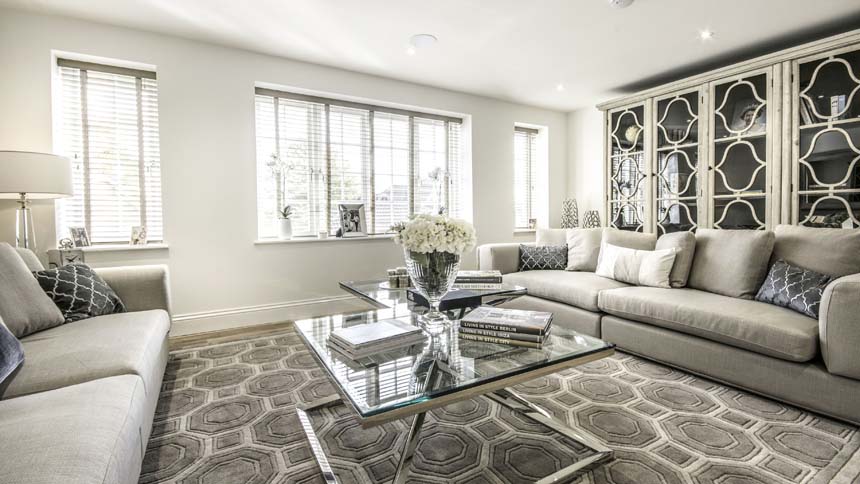Show home room by room - The Gables, Eton
Posted 16 November 2016 by
Ben SalisburyAitch Group has launched a spectacular show home at its prestigious development, The Gables, Eton. The historic site previously belonged to one of the world’s most renowned educational establishments, Eton College, and the principal building was the school’s former medical facility.
The Gables is a collection of seven apartments and five houses offering a premium standard of contemporary luxury living. The focal point of the development, a stunning red-brick Victorian building, with Dutch Gables and diamond diaper patterns, has been transformed into seven high-quality apartments, complete with an open plan living/kitchen area and two spacious en-suite bedrooms.
The five contemporary houses have also been designed to reflect the heritage of the main building and include a substantial master suite, a stunning wet room and a private garden.
The show home exhibits a masterclass in twenty first century design. An intelligent use of space enhances natural light and provides a sense of space and fluidity.
There is also a complimentary blend of traditional and contemporary materials used throughout the property, including rustic wooden chests and luxurious taupe carpeting. The neutral palette, composed of various shades of grey, beige and cream, provides a sense of minimalistic elegance that reflects the Berkshire village within which The Gables is situated.
Existing period features have been preserved and restored wherever possible and combined with more contemporary fixtures and fittings to striking effect. The effortless combination of old and new is characteristic of the development, providing a premium standard of modern day luxury living in an area that is steeped in history and tradition.
The new show home was designed by Aitch Group’s very own head of marketing and interiors, Julie Buck, in what has been one of the London based developer’s most highly anticipated projects.
Julie Buck, Aitch Group’s head of marketing and interiors, said: “A balance of modern and traditional interiors, which include period-style skirting and architraves, Victorian-style doors and brushed chrome fixtures, ensure that the high quality specification is reflective of The Gables’ character. The effortless blend between style and authenticity works brilliantly. The Gables is one of our most exciting projects and demand has been high, with the well-designed homes appealing to buyers who seek contemporary luxury living and a sought-after village environment. ’’
Dining/kitchen area: “Rooms with large square footage require careful design if their potential is to be properly fulfilled, and I wanted the dining / kitchen area to feel warm, inviting and fluid, whilst still harnessing a sense of contemporary luxury that runs throughout the property. There is a complementary blend of traditional materials such as the imposing steel/wood refectory table, and contemporary finishes such as the sleek Silestone work tops, using the language of design to tell The Gables story: premium contemporary living in a site steeped in tradition and history.” |  |
Master bedroom : “It was important that the bedrooms had a genuine sense of luxury and indulgence. Various textures of silks, velvets and fine linens can be found throughout all the bedrooms; materials that are inherently stylish yet also comfortable. This master bedroom includes decorative features such as art deco lamps with a contemporary twist, rustic wooden bedside tables and a commanding oil canvas, which plays an important role in providing a burst of character and energy that lends itself to the minimalistic backdrop.” |  |
Bedroom 2: “The colour scheme applied in the secondary bedrooms such as this differs marginally from that of the master bedroom, using slightly darker and richer shades. The warm undertones make the room feel cosy and intimate, reflecting the value of a bedroom as a place of relaxation and calm.” | 
|
Living room: “The large windows in the living room almost cover the width of the wall in its entirety so it was crucial that we stuck with a soft palette to maximise the use of natural light and create a sense of peace and tranquillity. The geometric carpet is one of my favourite features in the room as it has intricate detail, yet is not too busy, ensuring that it complements rather than overpowers the other furnishings. Small detailing is crucial for any show home’s appeal, and with The Gables being the former site of one of the nation’s most historic educational establishments, Eton College, I wanted to ensure there were bursts of Britishness throughout – you may spot a portrait of our Queen in the glass cabinet!” |  |
The Gables is situated at Eton Wick Road, Eton, SL4 6PE. Apartment prices start at £ £499,950 and houses are from £975,000.
Find out more: Gables-eton.com or call 01344 295 375