Rosewood Park by David Wilson Homes - Show Home Room by Room
Rosewood Park by David Wilson Homes is a brand new development in Little Common, just outside Bexhill-on-Sea, that will house 239 new homes once completed.
There will be a range of properties on offer, from one- and two-bedroom apartments, to three-, four- and five-bedroom houses. The homes have been sensitively crafted to foster a mixed local community, while internally the homes offer a contemporary design to meet with the demands of individual lifestyles.
Andrew Henry Interiors, David Wilson Homes’ interior design consultancy, has carefully created two show homes that reflect the versatility in living that is available at Rosewood Park. The Cornell, a stylish four-bedroom detached house, has been composed with downsizers in mind, while The Henley, a spacious five-bedroom detached house, has been inspired by family living. This reflects the market interest in the area.
Andrew Henry Interiors has used a neutral palette of greys, taupes and beiges in the choice of fabrics, wallpapers and window treatments. The show homes each have a distinctive accent colour, with ochre in The Cornell and shades of blue in The Henley. Each room has standout accessories to inject differing personalities into the space. The artwork featured throughout is a nod to the seaside resort, with boats and railways amongst the design.
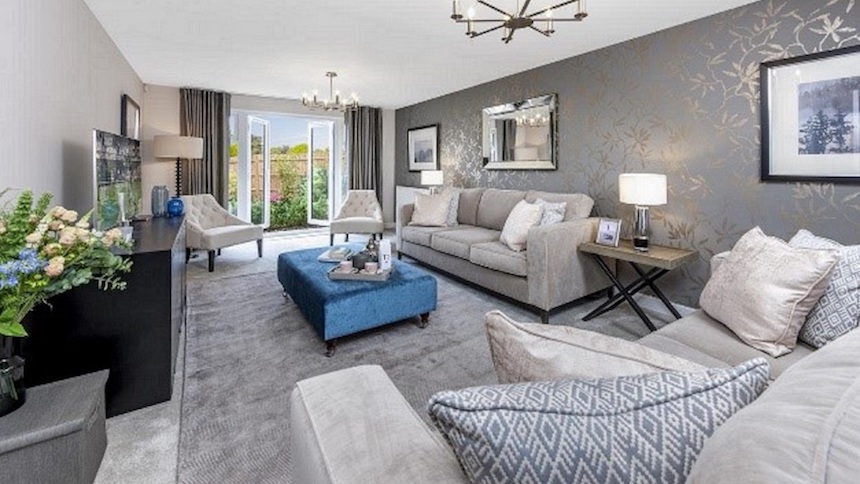 The Henley lounge: A blend of greys can be seen in the choice of fabrics, wallpapers and curtain treatments. The furniture arrangement creates a cosy family lounge area. A blue velvet centrepiece steals the show, while the lighting fixtures add a touch of glamour to the room.
The Henley lounge: A blend of greys can be seen in the choice of fabrics, wallpapers and curtain treatments. The furniture arrangement creates a cosy family lounge area. A blue velvet centrepiece steals the show, while the lighting fixtures add a touch of glamour to the room.
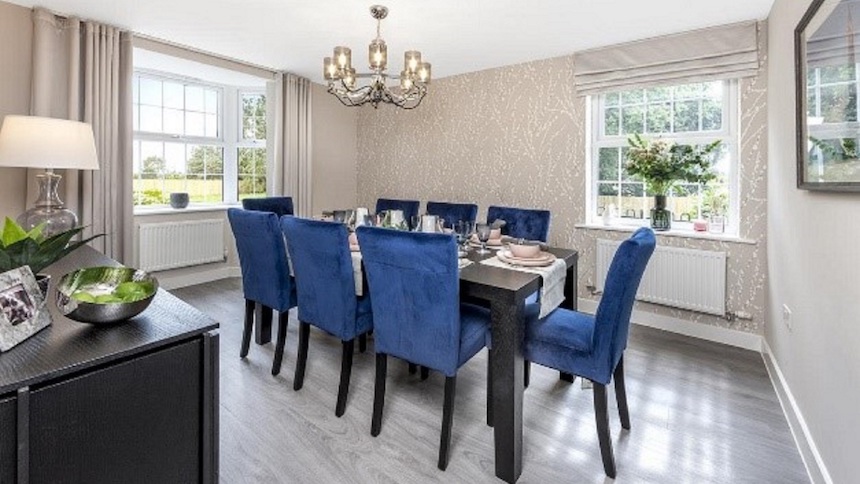 The Henley dining room: The separate dining room is an elegant setup, with plush blue chairs and chandelier style lighting. The room benefits from two large windows, flooding the space with natural light.
The Henley dining room: The separate dining room is an elegant setup, with plush blue chairs and chandelier style lighting. The room benefits from two large windows, flooding the space with natural light.
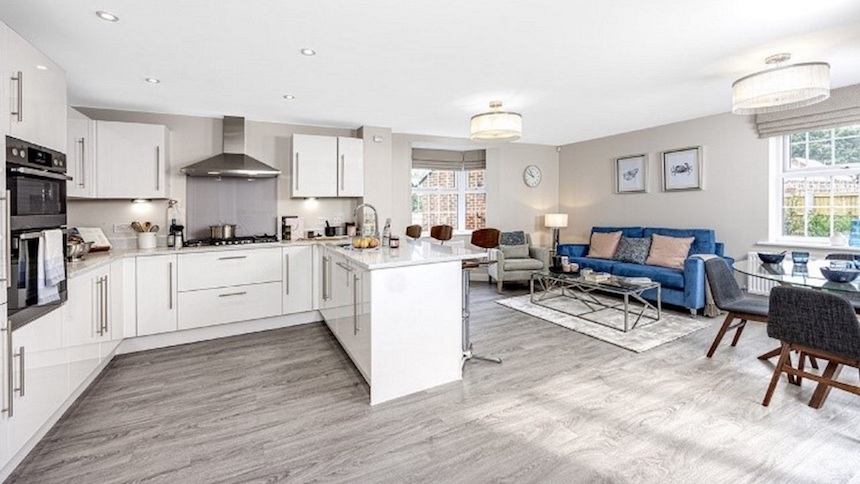 The Henley kitchen / breakfast area / living area: The open-plan kitchen and family area maximises space and light, allowing for a welcoming environment. The glossy white cabinets contrast with the grey flooring, while the casual seating area injects a pop of colour to the room. A combination of downlighting and larger light fixtures allow for a transition between the kitchen area and the casual sitting area.
The Henley kitchen / breakfast area / living area: The open-plan kitchen and family area maximises space and light, allowing for a welcoming environment. The glossy white cabinets contrast with the grey flooring, while the casual seating area injects a pop of colour to the room. A combination of downlighting and larger light fixtures allow for a transition between the kitchen area and the casual sitting area.
 The Henley master bedroom: The master bedroom is carefully decorated with plush carpets and a tasteful selection of cushions. A feature wall is a bold backdrop to the room, framing the large bed. The floor length drapes and chandelier style lighting offer a hint of luxury. Complete with an en-suite, the room benefits from a spacious design.
The Henley master bedroom: The master bedroom is carefully decorated with plush carpets and a tasteful selection of cushions. A feature wall is a bold backdrop to the room, framing the large bed. The floor length drapes and chandelier style lighting offer a hint of luxury. Complete with an en-suite, the room benefits from a spacious design.
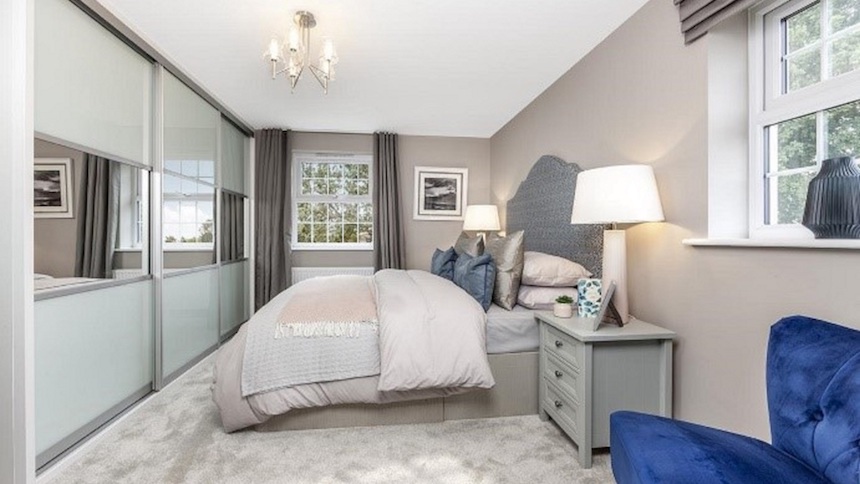 The Henley bedroom two: Bedroom two offers a sophisticated design, with contemporary artwork and plants within the room. Built in mirrored wardrobes and floor length drapes continue the theme of elegance emulated throughout the home. This room also benefits from an ensuite bathroom.
The Henley bedroom two: Bedroom two offers a sophisticated design, with contemporary artwork and plants within the room. Built in mirrored wardrobes and floor length drapes continue the theme of elegance emulated throughout the home. This room also benefits from an ensuite bathroom.
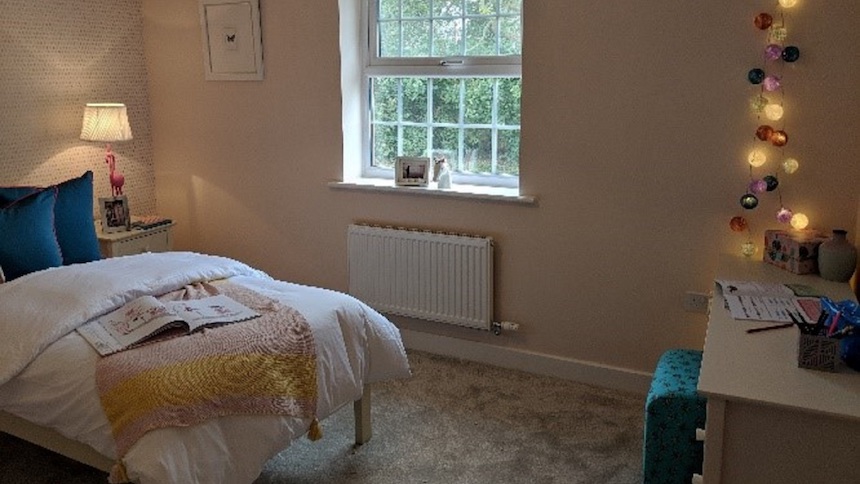 The Henley bedroom three: This bedroom is adventurous in its design and is styled to suit an older child. There are a range of trendy accessories, such as the flamingo lamp and unicorn ornament. The lighting in the corner creates a cosy atmosphere.
The Henley bedroom three: This bedroom is adventurous in its design and is styled to suit an older child. There are a range of trendy accessories, such as the flamingo lamp and unicorn ornament. The lighting in the corner creates a cosy atmosphere.
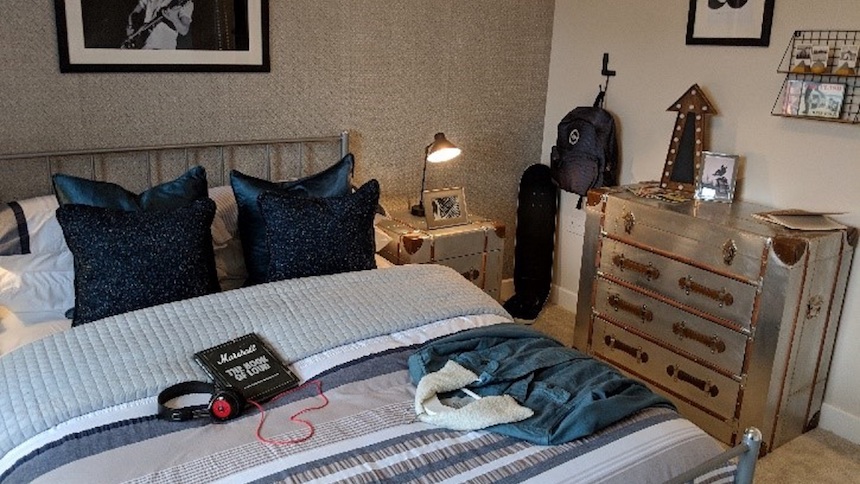 The Henley bedroom four: Designed with a teenage boy in mind, the room’s artwork creates an edgy vibe. The luggage-style furniture is a nod to the local area and adds a touch of style to the room.
The Henley bedroom four: Designed with a teenage boy in mind, the room’s artwork creates an edgy vibe. The luggage-style furniture is a nod to the local area and adds a touch of style to the room.
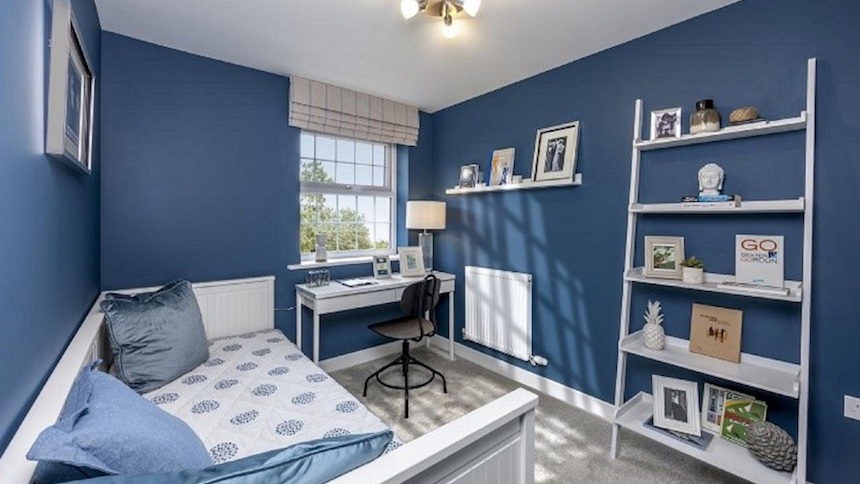 The Henley bedroom five: The fifth bedroom has been decorated as a study, suitable for either working from home or after-school homework sessions. The blue paintwork is complimented by the white furniture, creating a calming atmosphere. Quirky decorates on shelves, such as the pineapple, add a touch of fun to the area.
The Henley bedroom five: The fifth bedroom has been decorated as a study, suitable for either working from home or after-school homework sessions. The blue paintwork is complimented by the white furniture, creating a calming atmosphere. Quirky decorates on shelves, such as the pineapple, add a touch of fun to the area.
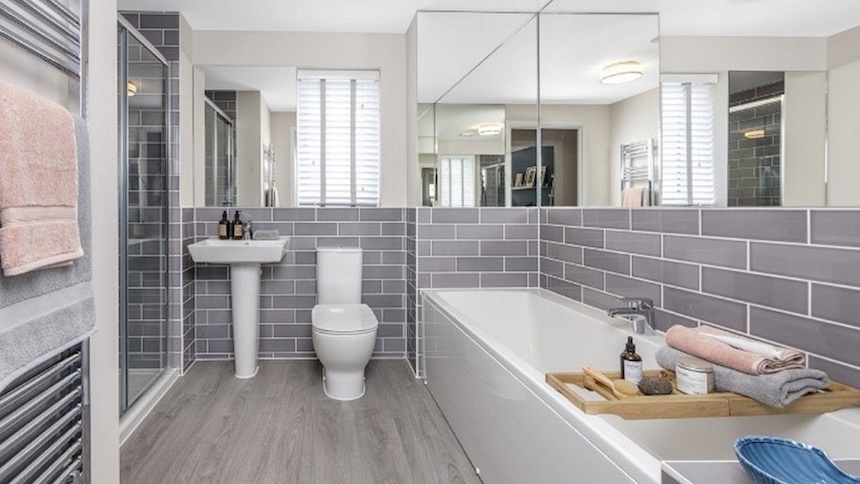 The Henley bathroom: The family bathroom offers hotel luxury in the comfort of your own home. With mirrored walls complimented by stylish brick-like tiles, the white suite stands out. Complimented by soft pink and blue accessories, the room is ideal for family use.
The Henley bathroom: The family bathroom offers hotel luxury in the comfort of your own home. With mirrored walls complimented by stylish brick-like tiles, the white suite stands out. Complimented by soft pink and blue accessories, the room is ideal for family use.
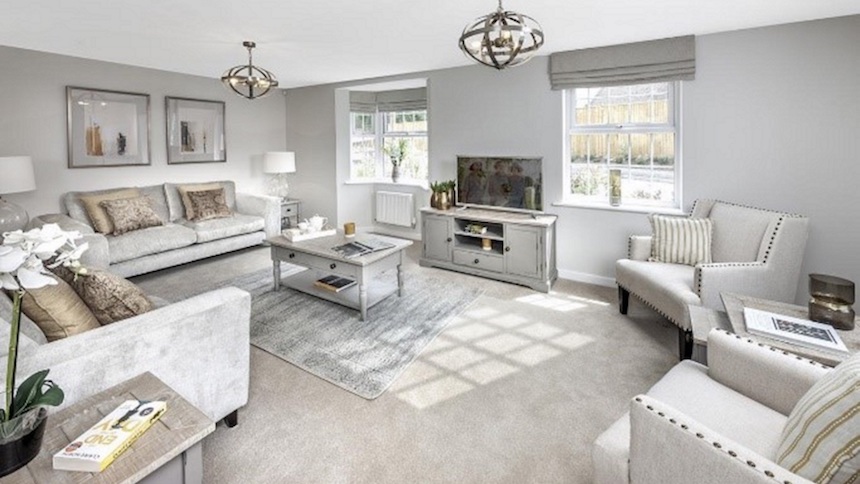 The Cornell: The Cornell show home is a four-bedroom detached house that has been designed with downsizers in mind. Set against a neutral backdrop with an ochre accent colour, the spacious design, including an impressive walk-in bay window, allows for natural flight to flood each room. The bedrooms are carefully designed to mirror a typical downsizing home, with the master bedroom complete with plush furnishings and a modern ensuite. Meanwhile, bedrooms two and three are tastefully decorated to suit the needs of a child and a young adult, with gentle accessories such as toy rabbits and chic artwork in each respective room. The fourth bedroom has been crafted into a contemporary study, with scatter cushions and flowers offering a blend of relaxation and focus.
The Cornell: The Cornell show home is a four-bedroom detached house that has been designed with downsizers in mind. Set against a neutral backdrop with an ochre accent colour, the spacious design, including an impressive walk-in bay window, allows for natural flight to flood each room. The bedrooms are carefully designed to mirror a typical downsizing home, with the master bedroom complete with plush furnishings and a modern ensuite. Meanwhile, bedrooms two and three are tastefully decorated to suit the needs of a child and a young adult, with gentle accessories such as toy rabbits and chic artwork in each respective room. The fourth bedroom has been crafted into a contemporary study, with scatter cushions and flowers offering a blend of relaxation and focus.
View more about Rosewood Park from David Wilson Homes