Posted 21 February 2020 by
Katie SakkaEstablished by Chief Executive, Pete Redfern, Project 2020 aims to revolutionise the way Taylor Wimpey build houses. In total nine prototype houses are being built across Taylor Wimpey in Oxfordshire, Manchester and West Scotland. The regional teams will review build methodologies, new technologies and different materials, to meet the innovative design, functionality and technical requirements of the project.
“Project 2020 involves exploring and evaluating trends, changes and new innovations in design, architecture, technology, materials and methodology with the aim of shaping, designing and future-proofing the Taylor Wimpey design range for 2020 and beyond, fully reflecting customer lifestyles, needs, and expectations.” Pete Redfern, Chief Executive, Taylor Wimpey
The challenge
In 2016 Taylor Wimpey launched the Project 2020 Design competition in partnership with the Royal Institute of British Architects (RIBA). The two-stage competition invited architects from across the globe to design new house type typologies with the brief of being innovative, pragmatic, cost-effective and would appeal to future customers and their changing needs. With over 100 entries from 14 countries, it was ‘The Infinite House’ designed by Open Studio Architects, based in London, that impressed the judging panel the most.
“Project 2020 and the competition is a very visible sign of how we continue to move towards a customer centred business. It’s about building homes to match how our customers want to live, with construction methods and materials that will deliver the quality they expect.” Nick Rogers, UK Design Director, Taylor Wimpey
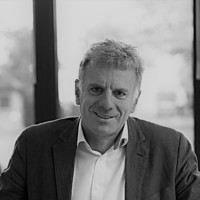


Nick Rogers, UK Design Director, Taylor Wimpey | Jennifer Beningfield, Openstudio Architects | Pete Redfern, Chief Executive, Taylor Wimpey
The winner
Principal of Openstudio Architects, which she founded in 2006, Jennifer studied architecture at the University of the Witwatersrand in Johannesburg before completing a masters degree at Princeton University in New Jersey, USA, and a PhD at the Bartlett School of Architecture in London. A published author, she has worked for Machado Silvetti on the Getty Antiquities Museum in California and for Smith-Miller Hawkinson on the Corning Glass Museum in New York. She entered this competition because she believes it “offers an incredible opportunity to transform the quality of housing for thousands of people throughout the UK, and to respond to the challenges of housing delivery in many different contexts for diverse populations.”
“The Infinity house range has been designed to give people joyful places to live which fit their current needs and anticipate those yet to come. Houses can be customised according to individual requirements, and all have excellent levels of natural light, high ceilings, easily-convertible lofts, generous storage and flexible internal planning – allowing both traditional rooms or open-plan living. Every detail has been carefully considered to enhance everyday life and provide sustainable homes of the future.” Jennifer Beningfield, Openstudio Architects
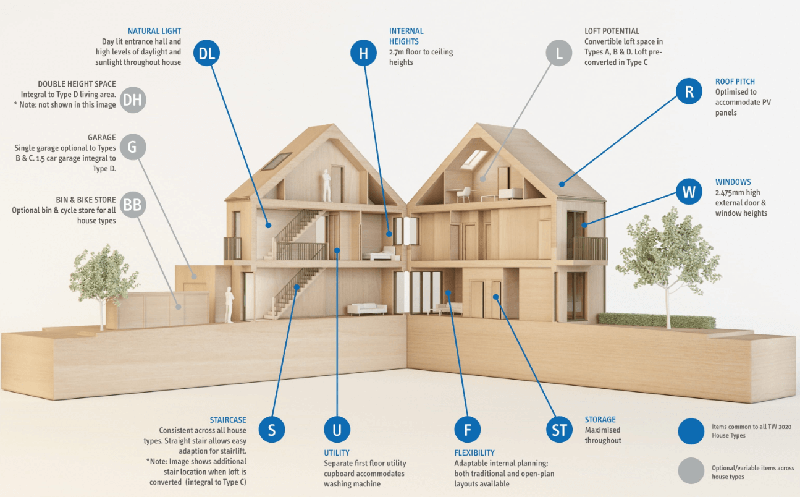
What is the Infinite House?
There are four types of the Infinite House design, each of which aims to promote adaptability and customisation that helps improve flexible living, they are designed to reflect changing customer lifestyles, expectations and designs, whilst benefiting the environment. In addition to high performance insulation and renewable energy technology, the houses have the potential to suit different demographics, delivering a flexible approach which enables future buyers to customise their home to specific living requirements. These unique house types have the potential to accommodate multiple configurations to suit different needs and tastes, and their spaces can be adapted to offer separate living areas or open plan living, enabling its inhabitants to fully customise their homes.
All four house types have been designed to offer easy expansion in the roof, with windows strategically positioned to increase the levels of daylight and sunlight, whilst the exterior of the buildings offer the flexibility to be adjusted depending on the changing densities or cladding materials required. And what’s more, the homes designed based on the Infinite House concept are expected to naturally fit in anywhere, from rural locations to urban areas, thanks to the careful selection of materials, giving extra flexibility during the planning process. Another proposed benefit of the Infinite House type is its ability to adopt the all-important fabric-first approach - maximising the performance of the components and materials that make up the building fabric itself, before considering the use of mechanical or electrical building services systems, and off-site construction - a faster build, to a higher standard with fewer defects.
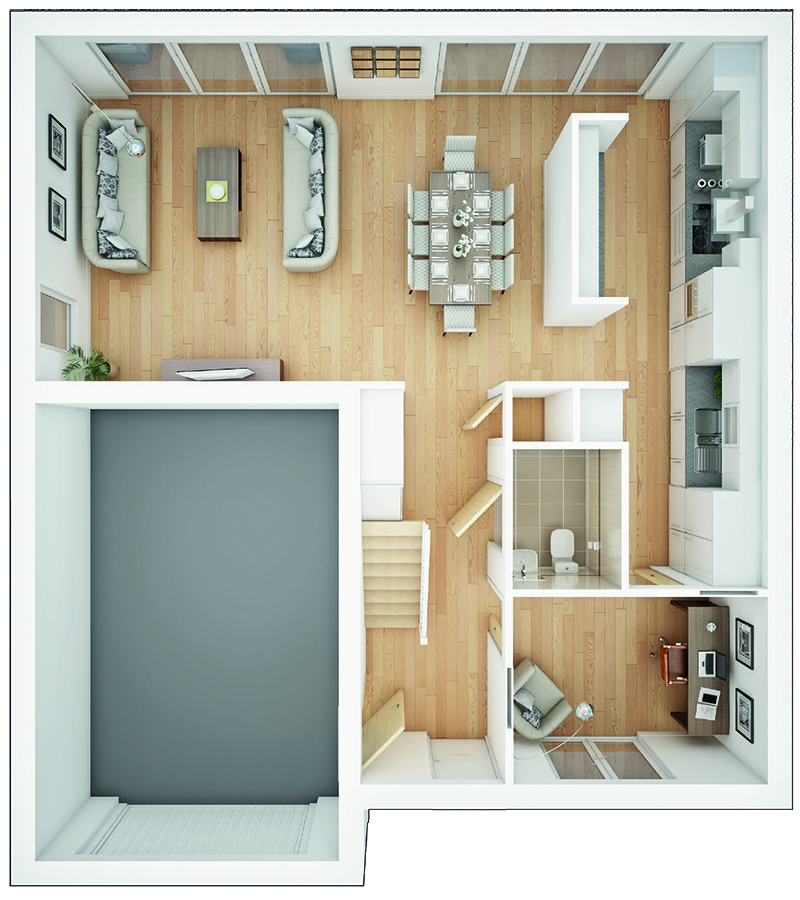
Infinite D-1 Plot 7
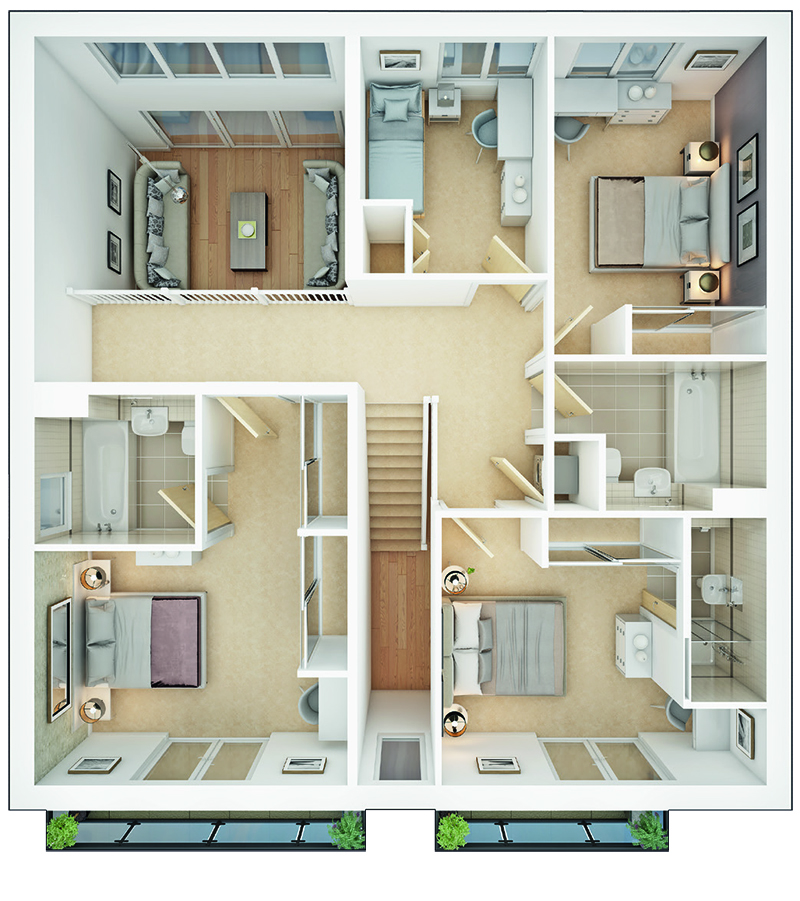
Homes of the Future
In total, nine prototype units are being built across Taylor Wimpey businesses in West Scotland, Manchester and Oxford, where the regional teams will be reviewing different build methodologies and new technologies, as well as suitable materials, to meet the innovative design, functional and technical requirements of the Infinite House concept.
Each region are trialling a different method of construction to explore flexibility in build methodology and evaluate if the prototypes are equally buildable in varying construction methods.
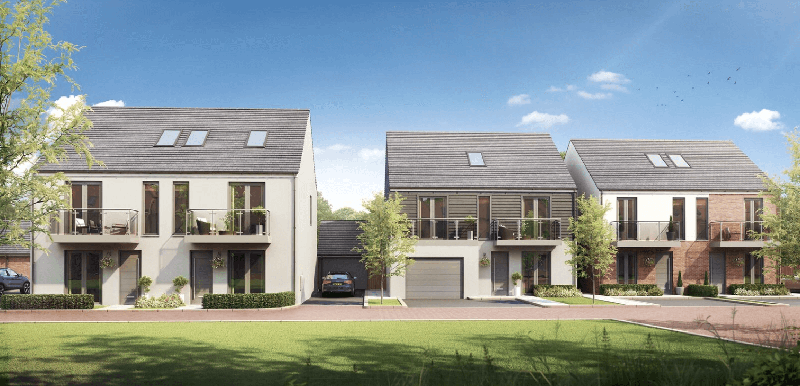
The most unfamiliar method of construction which has not previously been used at Taylor Wimpey, will be Cross Laminated Timber (CLT). This will be implemented by their Oxford region, across the 5 prototypes they are building at Great Western Park, Didcot.
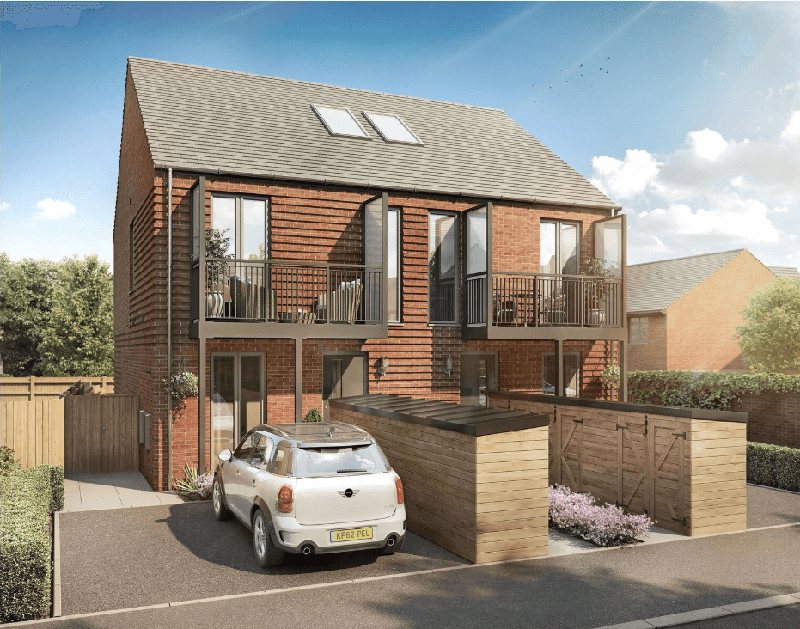
Scotland is implementing two different versions of Timber Frame on each of the two prototypes being built at Dargavel, Bishopton; One is in traditional open panel timber frame and, the other is a more complex advanced closed panel timber frame which will also seek to achieve Gold Standard accreditation and promote innovation. Manchester is using familiar traditional masonry build for the two prototypes being built at Arnfield Woods.