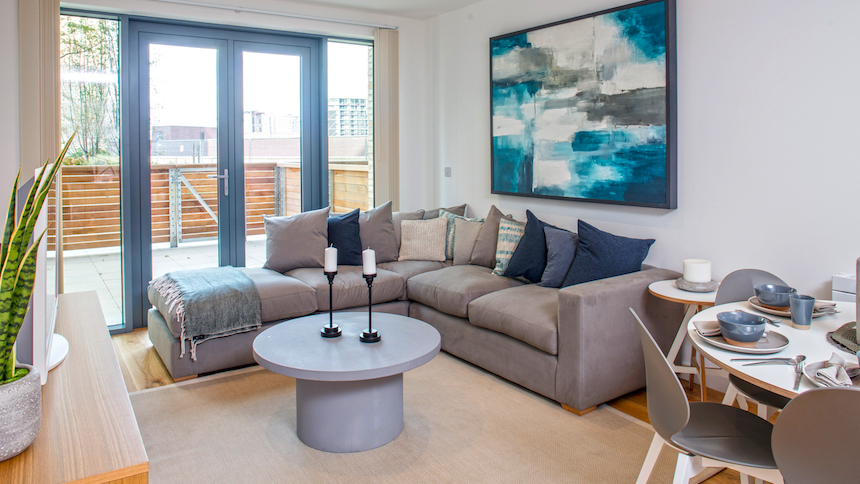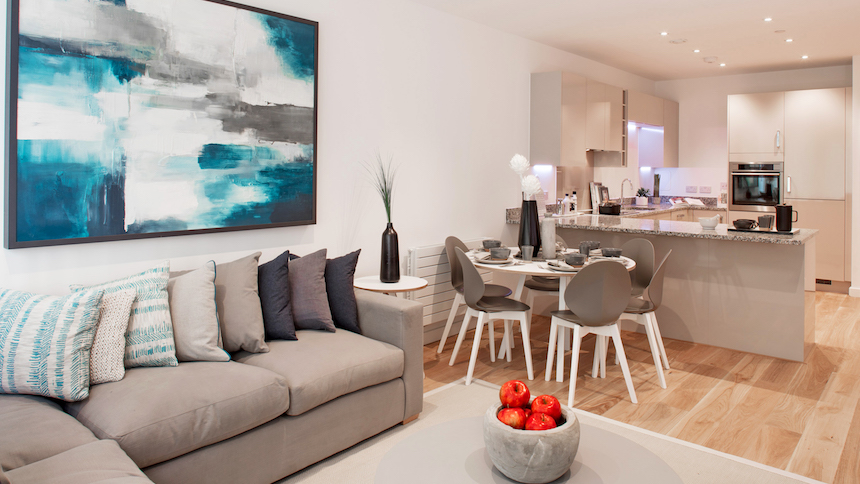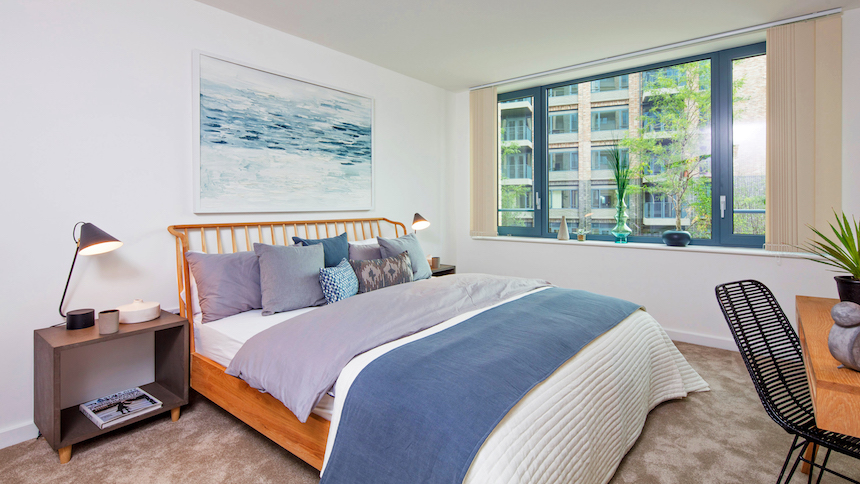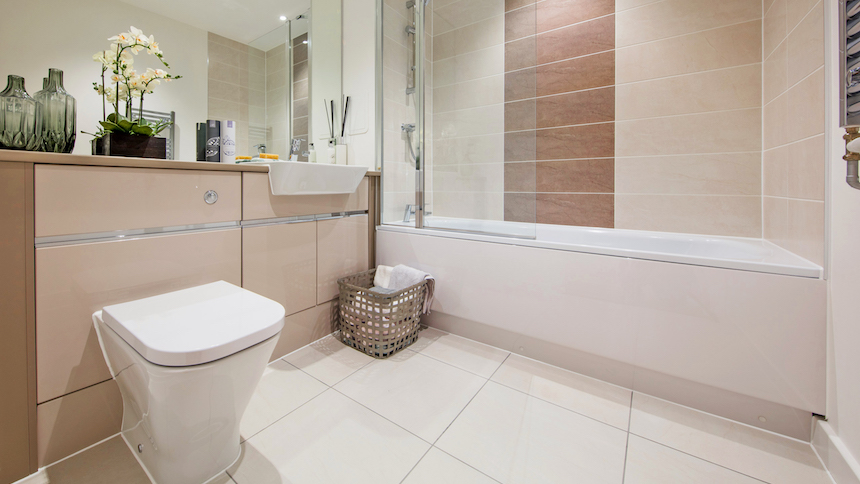Show home room by room - L&Q @ The Residence, Nine Elms
Posted 11 October 2017 by
Helen ChristieWith sweeping views across the brand new US Embassy, L&Q @ The Residence, the latest development from the UK’s largest landlord, feels more Midtown New York than Nine Elms.
Featuring an Art Deco inspired design, stylised arches adorn the exposed brickwork façade of L&Q’s newest Private Rental Sector development, just moments from the River Thames.
The homes are delivered by L&Q, a leading housing association and developer who manage more than 90,000 homes across London and South East. Tenants will benefit from the peace of mind that comes with renting these well designed from an established, award winning landlord.
Located within central London’s largest regeneration zone, Nine Elms, L&Q @ The Residence will see 114 one-, two- and three-bedroom apartments launch this summer, each with its own balcony or terrace. Included within the monthly rental payments, tenants will enjoy access to a residents-only roof garden, as well as membership to a top of the range gym, located on site.
With the option to rent the one-, two-, three- and four-bedroom homes fully furnished at no additional cost, Lettings Manager Tiffany Harrison talks through the furnishings in their current show home.
|
Living room: “The homes have been designed to allow in plenty of natural light, to not only create a bright and airy atmosphere, but to ensure energy bills are kept as low as possible. The patio doors open onto a large private terrace area – each of the apartments has either a terrace or balcony – while the L-shaped suede sofa maximises the generous amount of living space. The splashes of blue from the artwork and soft furnishings adds an understated nautical feel – we are just a stone’s throw from the Thames after all!”
|
 |
|
Kitchen: “With laminate wood flooring throughout the hallways and communal living spaces creating a modern backdrop, the kitchen is equipped with integrated Zanussi kitchen appliances, with plenty of grey scale marble-effect counter space. The open plan space easily fits a small dining table, or would also work well with bar stools at the breakfast bar.”
|
 |
|
Bedroom: “Each of the bedrooms are generously proportioned, with the master suites enjoying built in wardrobes and an en suite bathroom. Taking a minimalist approach, the timber framed bed is the real centre piece of the room, with the headboard complimented by the contemporary work desk and bedside table. The windows from the show flat overlook the communal gardens in the middle of the development, though some of the apartments will enjoy riverside views!”
|
 |
|
Bathroom: “The neutral toned bathrooms are complete with white Roca sanitaryware, creating a modern, clean finish.”
|
 |
Please contact 0208 853 6937 for more information or to register your interest.